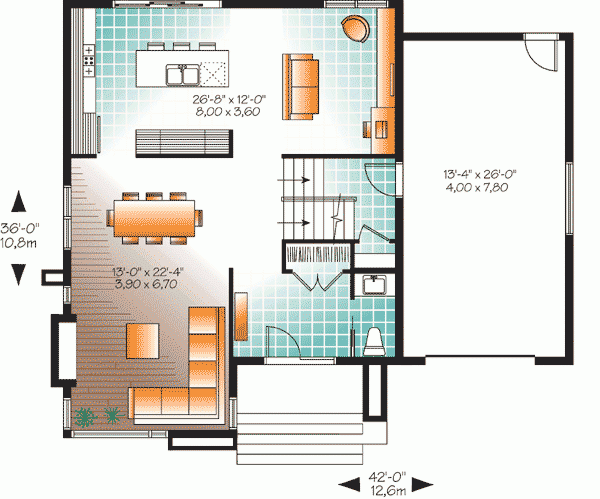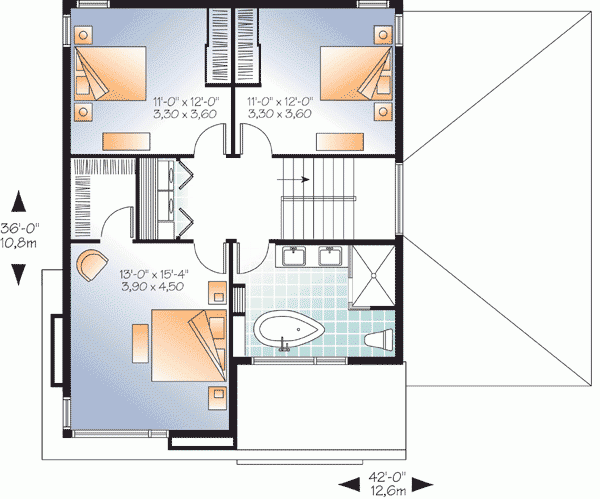Plan DR-22322-2-3: Two-story 3 Bed Modern House Plan For Narrow Lot
Page has been viewed 201 times
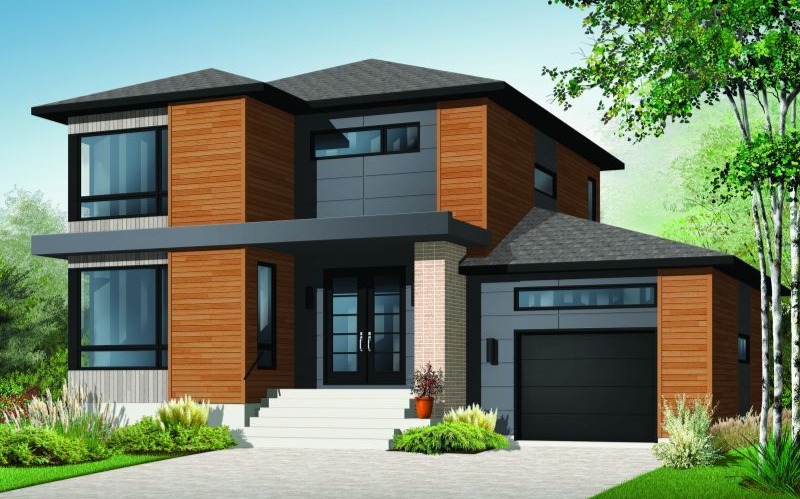
House Plan DR-22322-2-3
Mirror reverse- This home perfectly suited for a narrow lot.
- This contemporary house facade has an exterior clad in multiple, modern materials, broad glass entrance, panoramic windows, transom windows. A low-pitched hip roof completes the look of this house.
- House plan is 41 feet wide by 36 feet deep and provides 1870 square feet of living space in addition to a one-car garage.
- Space includes a Foyer, the Great Room with a staircase to the upper level and to the basement and a fireplace, a Dining Room, a Kitchen with a large island, a media room, half bathroom. All bedrooms are up on the second floor.
- An open layout maximizes the use of the living space.
- The upper floor has 934 square feet of living space and features the spacious Master Bedroom with a spacious walk-in closet, two Secondary Bedrooms. All bedrooms have a large hall bathroom with bathtub and shower. Near there is a laundry closet.
HOUSE PLAN IMAGE 1
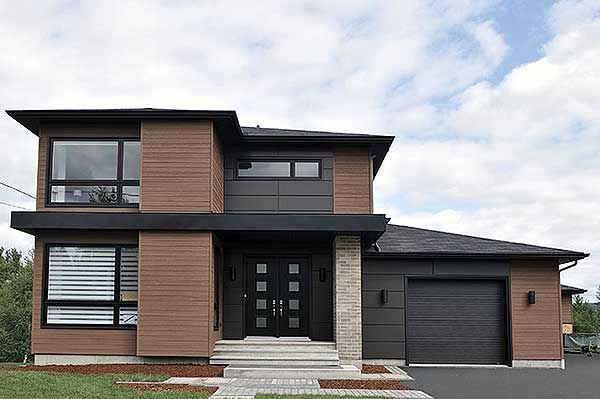
Фото 12. Проект DR-22322
HOUSE PLAN IMAGE 2
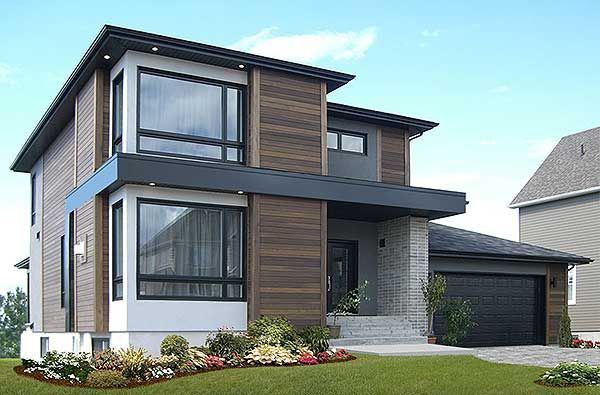
Фото 11. Проект DR-22322
HOUSE PLAN IMAGE 3
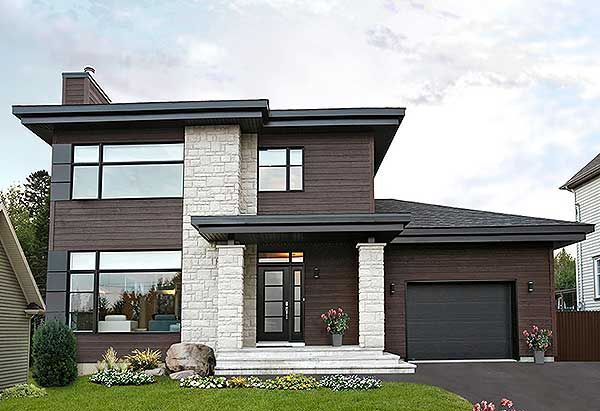
Фото 10. Проект DR-22322
HOUSE PLAN IMAGE 4
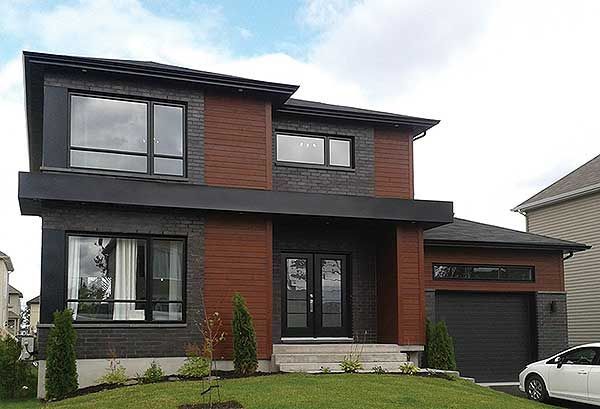
Фото 9. Проект DR-22322
HOUSE PLAN IMAGE 5
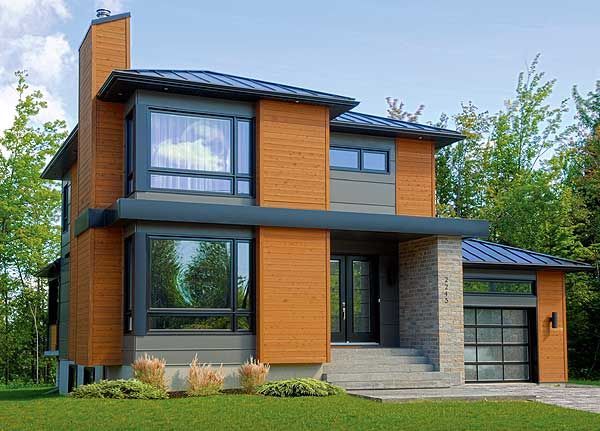
Фото 8. Проект DR-22322
HOUSE PLAN IMAGE 6
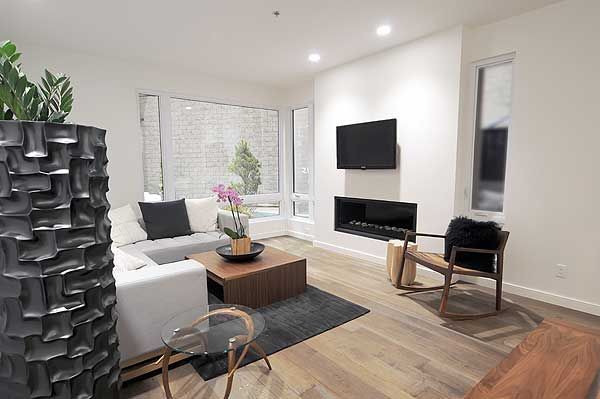
Гостиная с узким встроенным камином. Проект DR-22322
HOUSE PLAN IMAGE 7
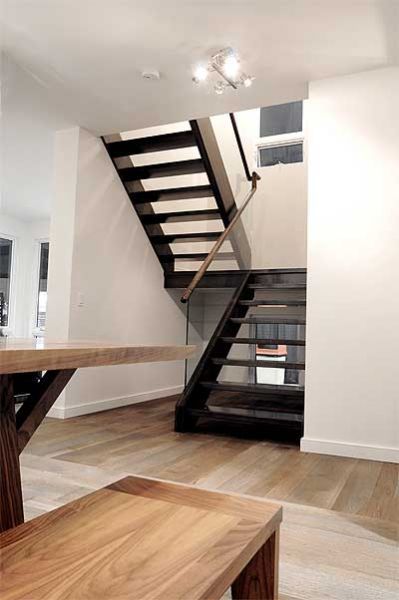
Открытая лестница на 2 этаж Проект DR-22322
HOUSE PLAN IMAGE 8
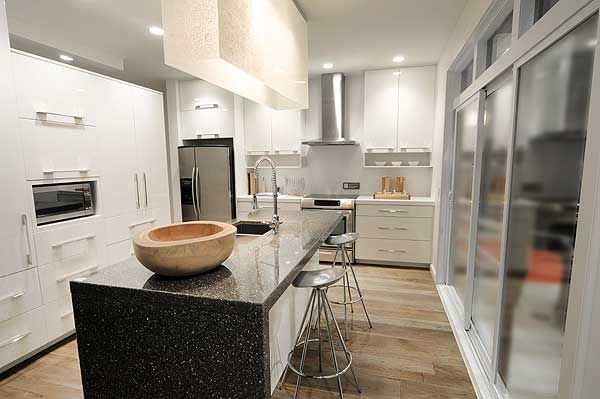
Кухня в стиле хайтек. Проект DR-22322
HOUSE PLAN IMAGE 9
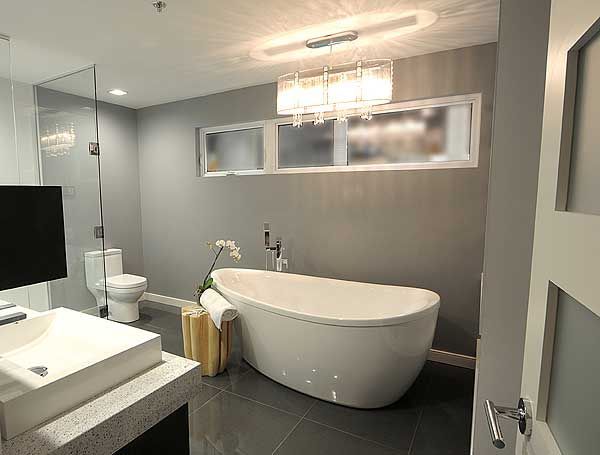
Хозяйская ванная в современном стиле. Проект DR-22322
HOUSE PLAN IMAGE 10
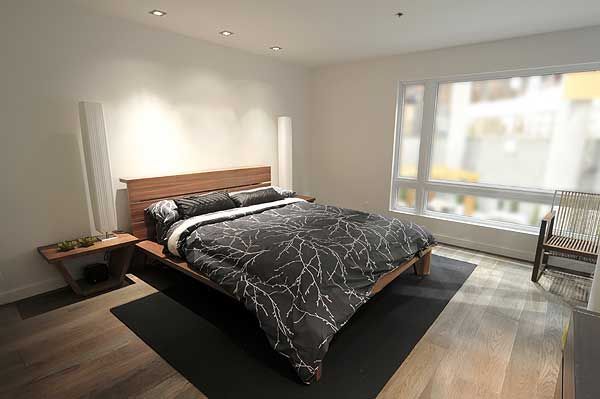
Минималистическая спальня. Проект DR-22322
Floor Plans
See all house plans from this designerConvert Feet and inches to meters and vice versa
Only plan: $275 USD.
Order Plan
