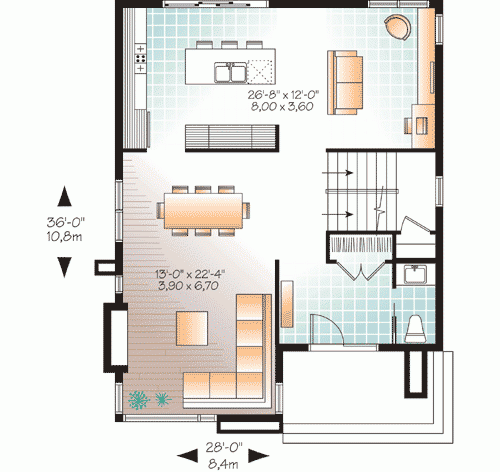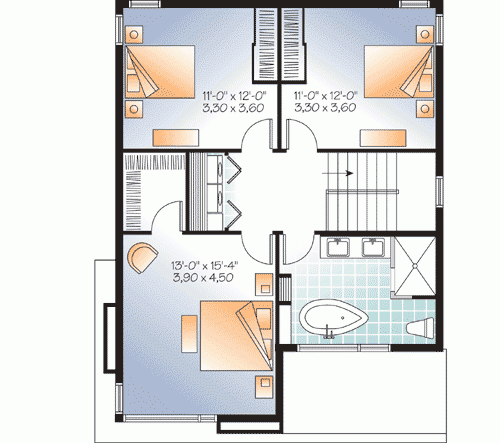Plan DR-21998-2-3: Two-story 3 Bed Modern House Plan
Page has been viewed 876 times
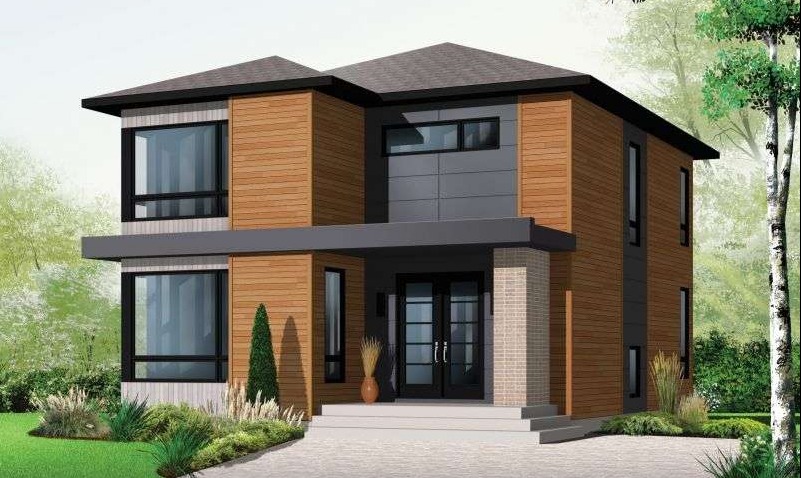
House Plan DR-21998-2-3
Mirror reverse- This majestic modern house plan has clean geometric lines, subtly enhanced by a combination of wood, brick and fiber cement panels.
- Inside, the foyer gives you storage space and a utility room, as well as a view of the back of the house.
- Outside the foyer, the light crosses the living room, dining room, and staircase windows, providing well-lit rooms throughout the day.
- At the back of the house, there is a kitchen with a large kitchen 'island, with a seating area and patio and an adjoining meeting room.
- The plan includes the proposed pergola on the reverse side for architectural design and sun protection.
- Upstairs there are three large bedrooms. Laundry is conveniently located on the bedroom floor, where it is closest to the greatest need.
HOUSE PLAN IMAGE 1
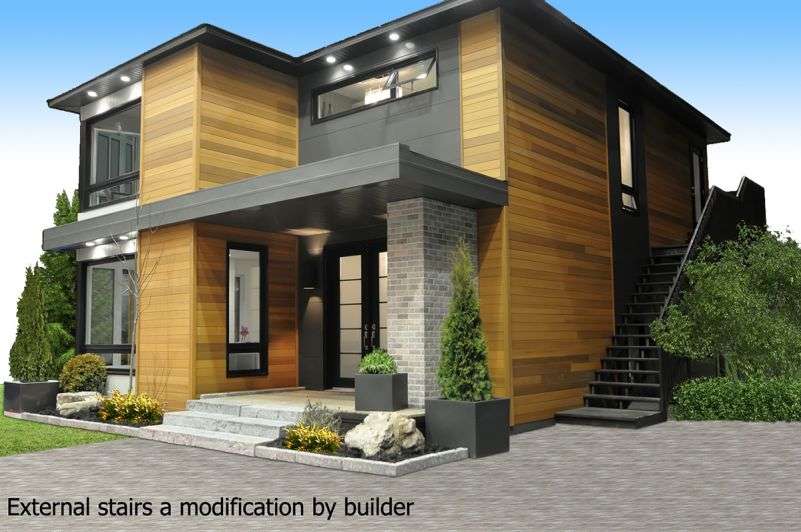
Фото 2. Проект DR-21998
HOUSE PLAN IMAGE 2
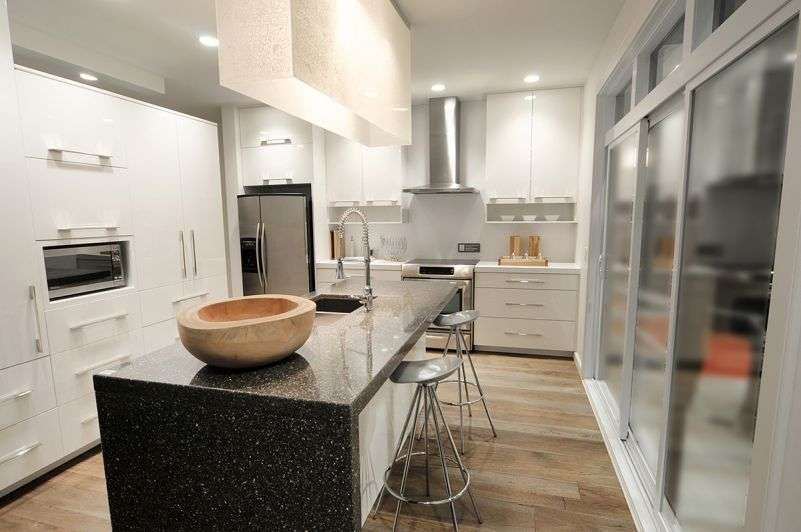
Кухня в современном стиле. Проект DR-21998
HOUSE PLAN IMAGE 3
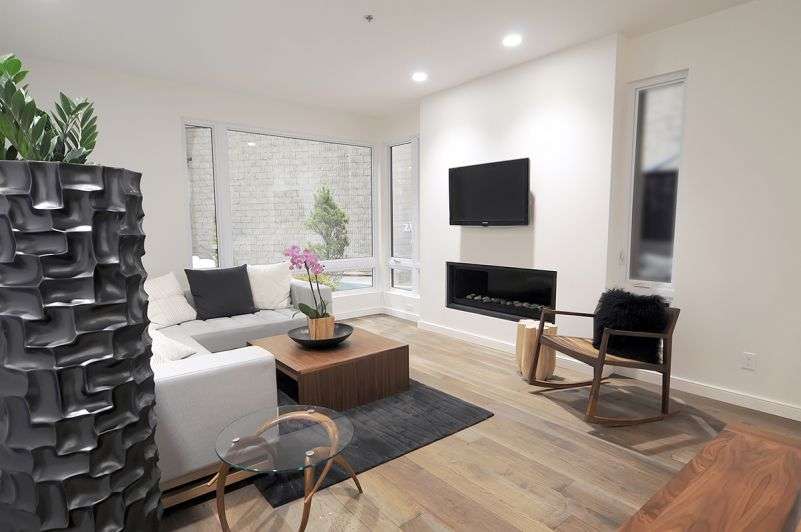
Фото 4. Проект DR-21998
HOUSE PLAN IMAGE 4
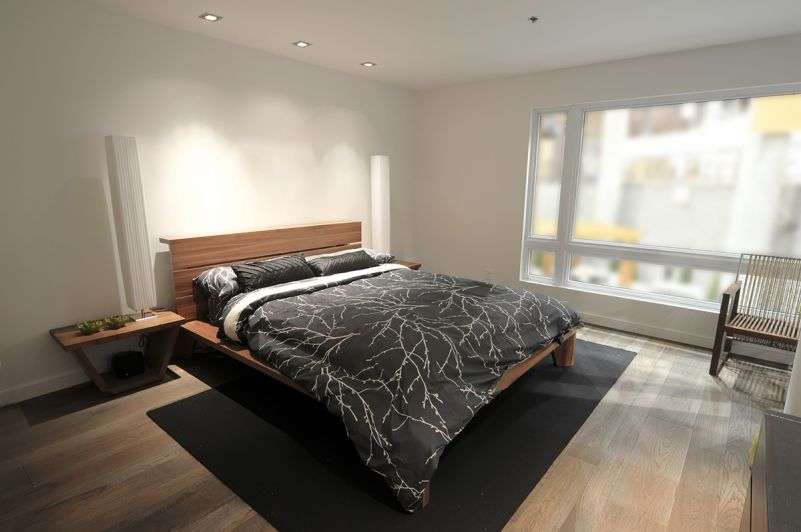
Фото 5. Проект DR-21998
HOUSE PLAN IMAGE 5
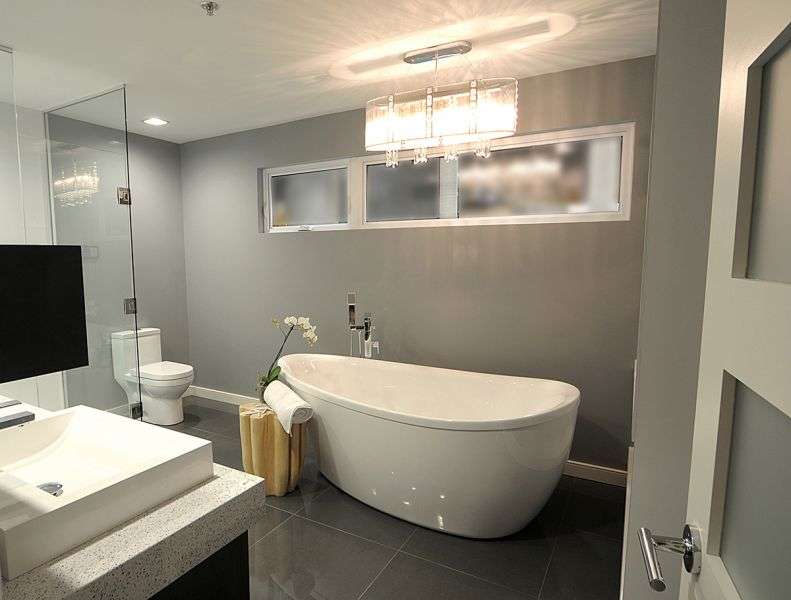
Фото 6. Проект DR-21998
HOUSE PLAN IMAGE 6
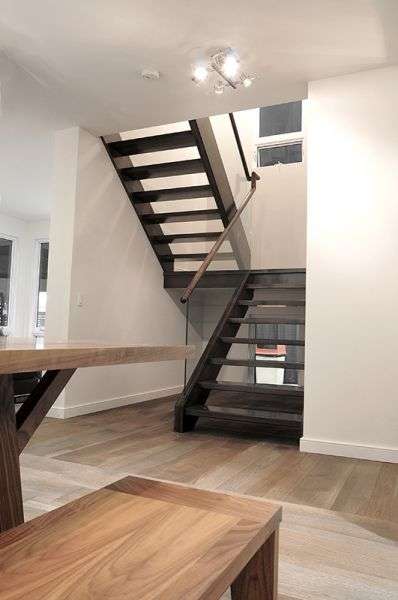
Фото 7. Проект DR-21998
HOUSE PLAN IMAGE 7
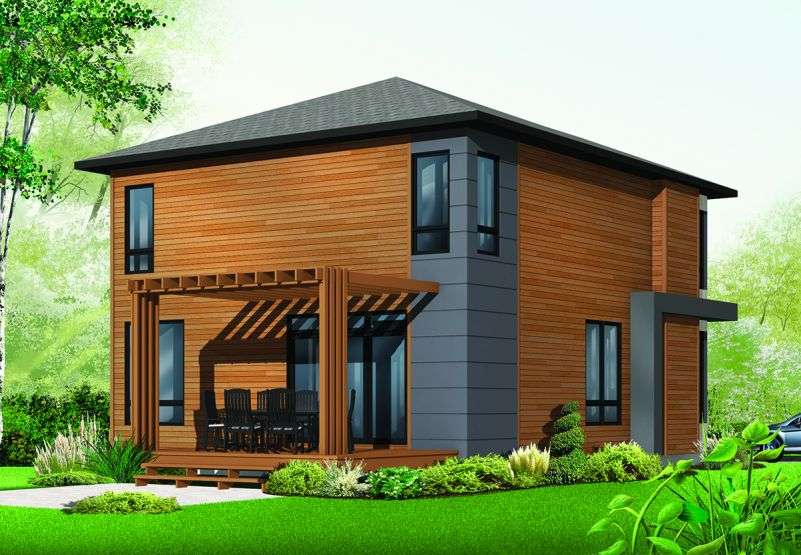
Фото 8. Проект DR-21998
Floor Plans
See all house plans from this designerConvert Feet and inches to meters and vice versa
Only plan: $275 USD.
Order Plan
HOUSE PLAN INFORMATION
Quantity
Floor
2
Bedroom
3
Bath
2
Cars
none
Half bath
1
Dimensions
Total heating area
1850 sq.ft
1st floor square
920 sq.ft
2nd floor square
920 sq.ft
House width
27′11″
House depth
36′1″
Ridge Height
26′7″
1st Floor ceiling
8′10″
2nd Floor ceiling
7′10″
Walls
Exterior wall thickness
2x6
Wall insulation
11 BTU/h
Facade cladding
- brick
Kitchen feature
- kitchen island
