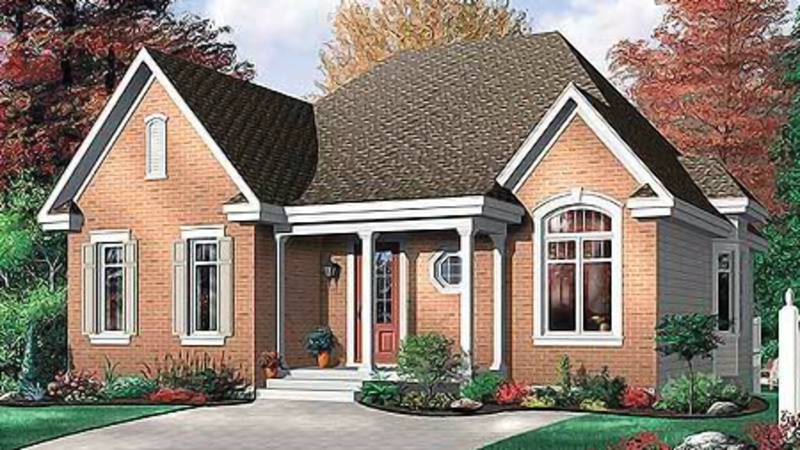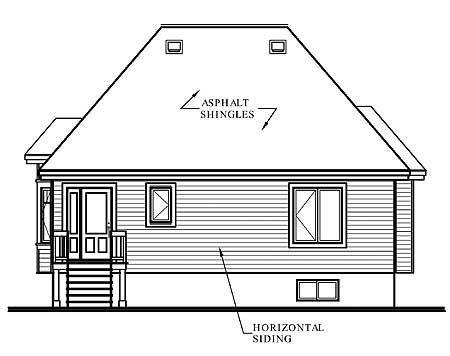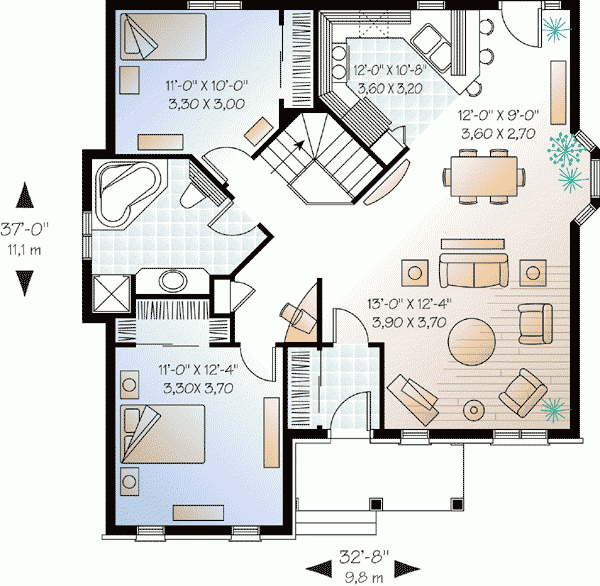Plan DR-21213-1-2: One-story 2 Bedroom European House Plan
Page has been viewed 629 times

House Plan DR-21213-1-2
Mirror reverseA single-story frame house plan in the Canadian style with an area of 102.4 sq. M. This economical in the construction 2-bedroom house plan gives flexibility in choosing the number of bedrooms with a 3-bedroom project version and in choosing a facade from the wooden siding. Entering the front porch through the veranda, hanging your coat in a built-in wardrobe for clothes, you find yourself in the open planned living room, dining room and kitchen. Two bedrooms have large wardrobes and are served by a spacious bathroom with a corner bath. Related projects: with a different facade - DR-21211-1-2 (wood siding) and DR-21928-1-2 (stone and siding).
HOUSE PLAN IMAGE 1

Фото 2. Проект DR-21213
Convert Feet and inches to meters and vice versa
Only plan: $150 USD.
Order Plan
HOUSE PLAN INFORMATION
Quantity
Dimensions
Walls
Facade cladding
- stone
- brick
- horizontal siding
Living room feature
- open layout
Bedroom features
- First floor master
Facade type
- Brick house plans






