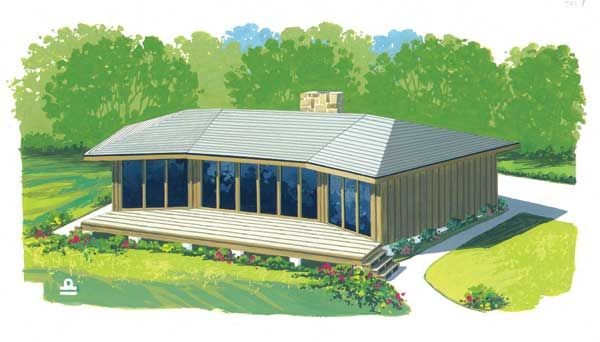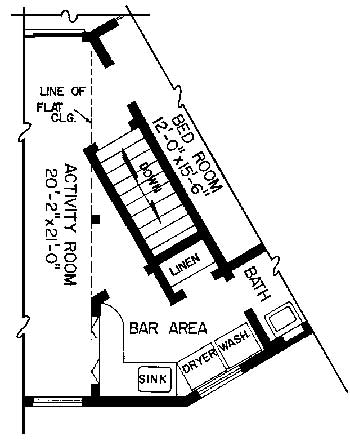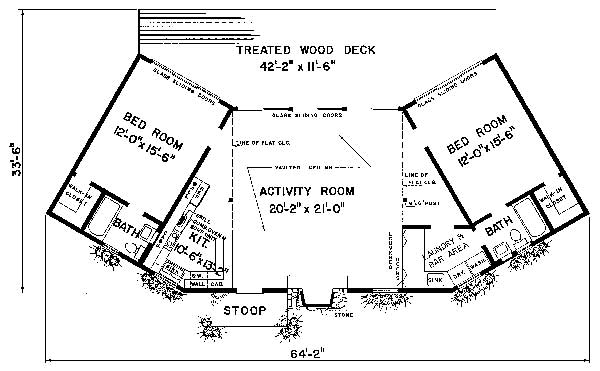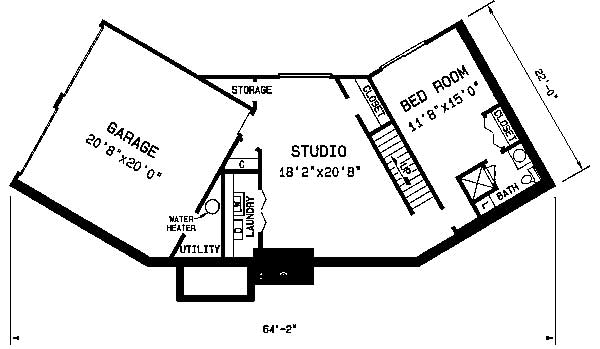Plan KD-1519-1-3: One-story 3 Bed Modern House Plan For Slopping Lot
Page has been viewed 536 times

House Plan KD-1519-1-3
Mirror reverseThis beautiful single-story house plan is under 1300 sq. ft. House plan has a garage for 2 cars and 3 bedrooms and is suitable for permanent living. On the ground floor there is a living room with two-story kitchen and a dining room.
The facade of this creative semi-circular house is designed with a large number of windows. All rooms overlook the wooden terrace and the beautiful view from the surrounding area. Entrance from the street leads directly into the spacious living room. The sunlit living room includes a sloping vaulted ceiling and stone fireplace. The kitchen is located to the side in the corner of the room, allowing you to monitor the activity of family members during cooking. In the opposite corner is a laundry room and a place for a bar. Two bedrooms are located on both sides of the living room, each with a dressing room and bathroom. The house is designed with underground basement, however, two different types of foundations are also available. In the alternative layout added stairs. The plan of one basement without details of the location of the rooms, in another version of the basement included a third bedroom and bathroom, as well as a studio and a garage for two cars. The U-shaped house is underlined by a vertical wooden siding, a symmetrical arrangement of windows and a chimney lined with stone.

Floor Plans
See all house plans from this designerConvert Feet and inches to meters and vice versa
Only plan: $150 USD.
Order Plan
HOUSE PLAN INFORMATION
Quantity
Dimensions
Walls
Facade cladding
- vertical siding
Bedroom Feature
- walk-in closet
- 1st floor master
- split bedrooms
Garage type
Driveunder garage house plans
Outdoor living
deck
Facade type
Wood siding house plans
Didn't find what you were looking for? - See other house plans.







