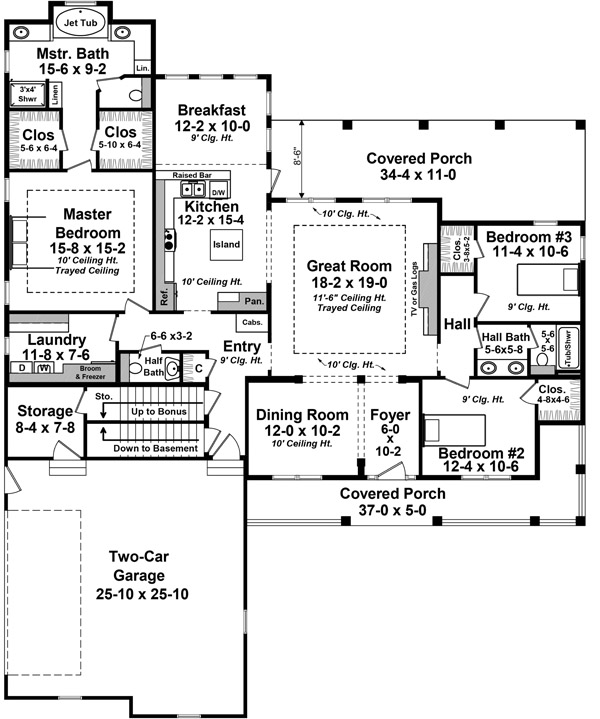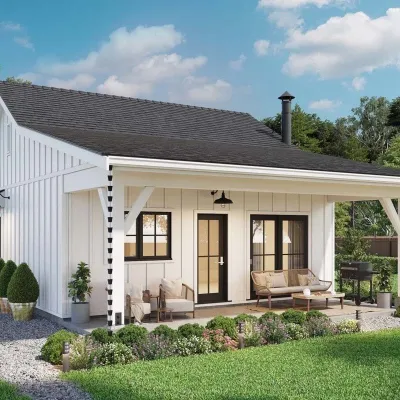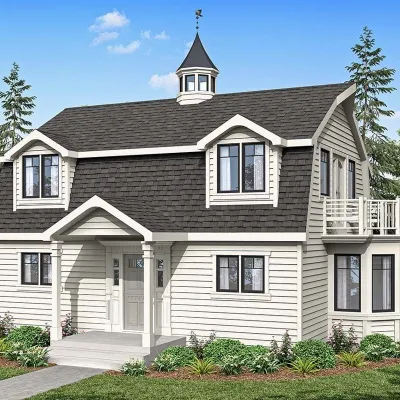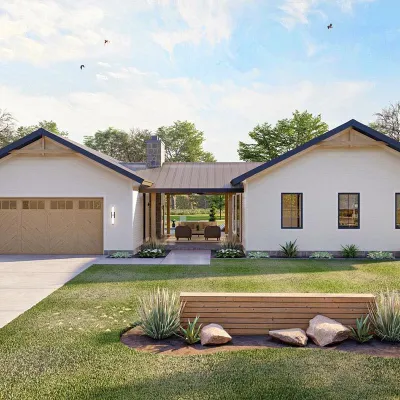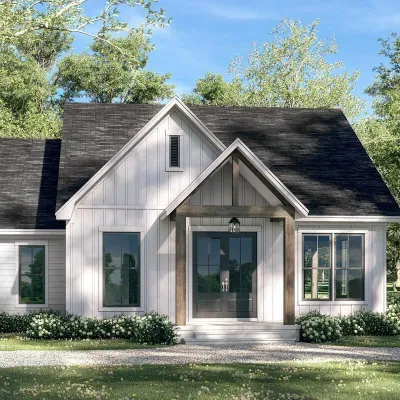Plan MM-9403-1-3: One-story 3 Bed House Plan With Home Office
Page has been viewed 652 times
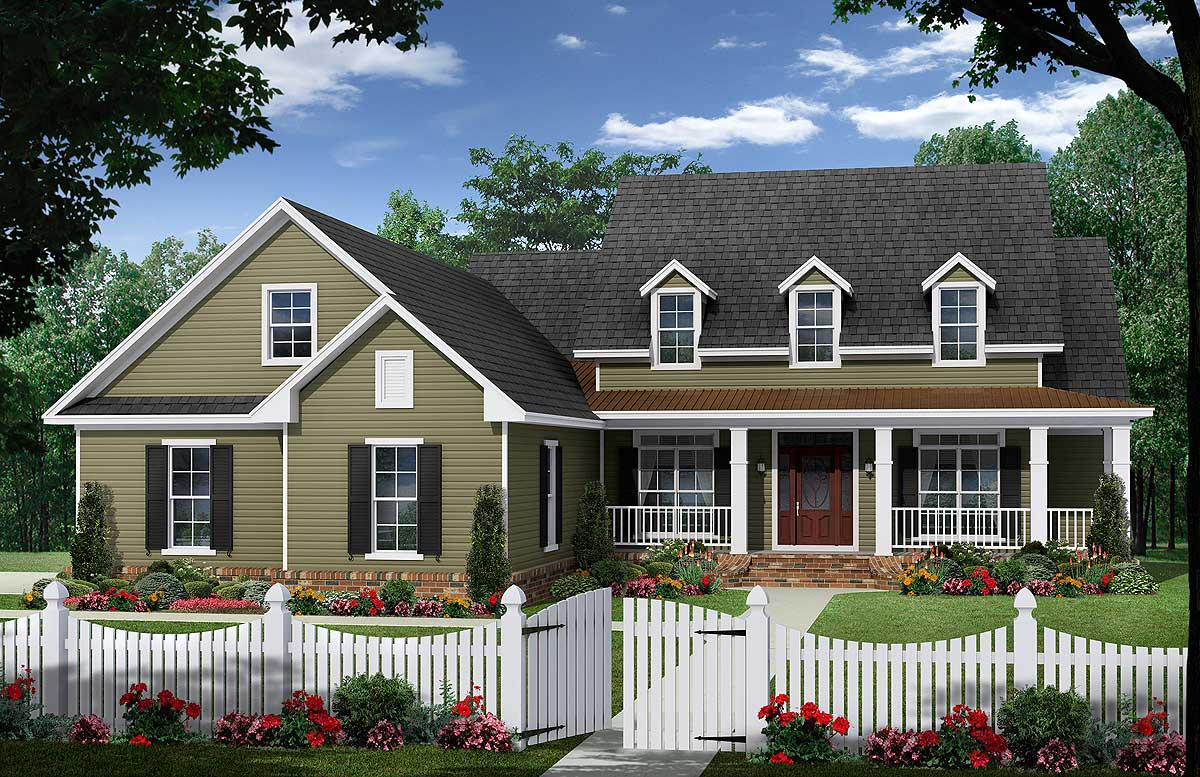
House Plan MM-9403-1-3
Mirror reverse- This house is designed in a beautiful traditional style and has a great layout.
- Large room with tray ceilings, built-in closets, and beautiful views outside the window.
- The well-equipped kitchen offers easy access to the formal dining room as well as the casual breakfast area.
- The spacious and well-appointed master bedroom has tray ceilings, two walk-in closets, a large spa bath, a separate shower, a separate toilet, and a double washbasin.
- The other two bedrooms have a walk-in closet and one shared bathroom.
- The extra room provides a great space for a playroom or home office and even has room for an extra bath.
- There is also a large garage for 2 cars with a separate storage room.
- The functional floor plan and attractive appearance make this a plan that you and your family can proudly call your home.
HOUSE PLAN IMAGE 1
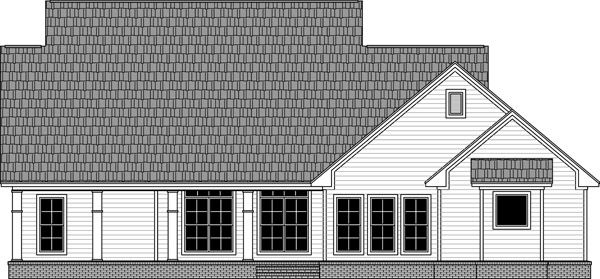
Вид сзади
HOUSE PLAN IMAGE 2
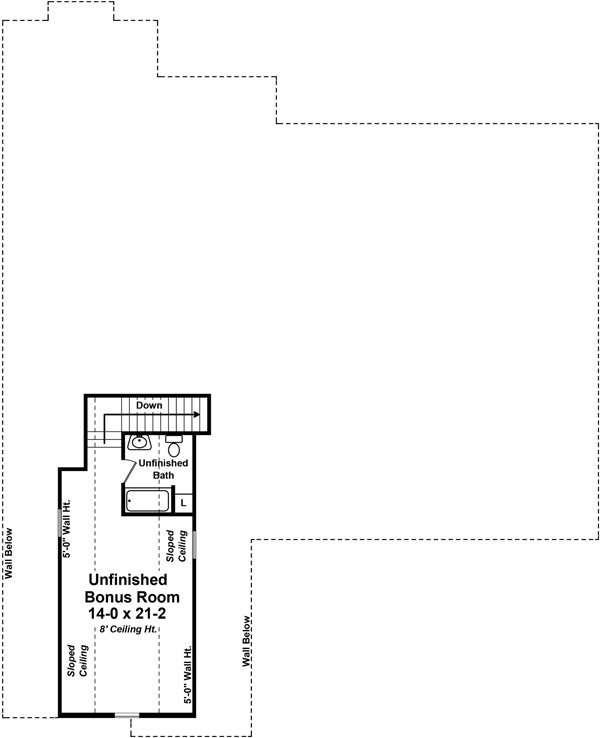
План мансарды
Convert Feet and inches to meters and vice versa
Only plan: $250 USD.
Order Plan
HOUSE PLAN INFORMATION
Quantity
Floor
1
Bedroom
3
Bath
2
Cars
2
Half bath
1
Dimensions
Total heating area
2160 sq.ft
1st floor square
2160 sq.ft
House width
63′8″
House depth
78′5″
Ridge Height
28′3″
1st Floor ceiling
8′10″
Walls
Exterior wall thickness
2x6
Wall insulation
9 BTU/h
Main roof pitch
10 by 12
Rafters
- lumber
Living room feature
- fireplace
- open layout
Kitchen feature
- kitchen island
Bedroom features
- Walk-in closet
- First floor master
- Bath + shower
Garage area
710 sq.ft
