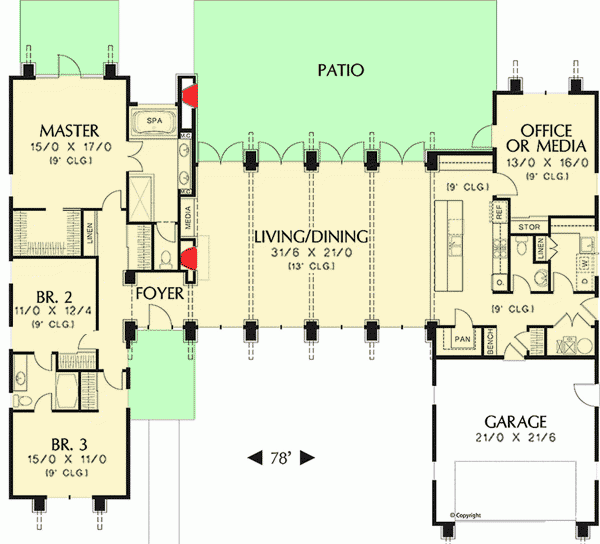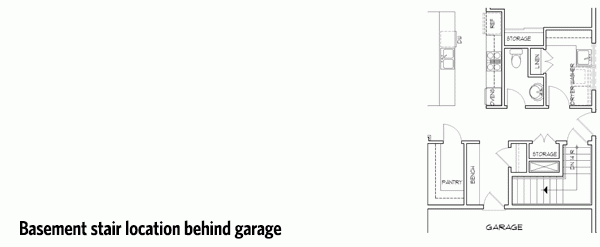Plan AM-69587-1-3: One-story 3 Bed Modern House Plan With Home Office
Page has been viewed 824 times
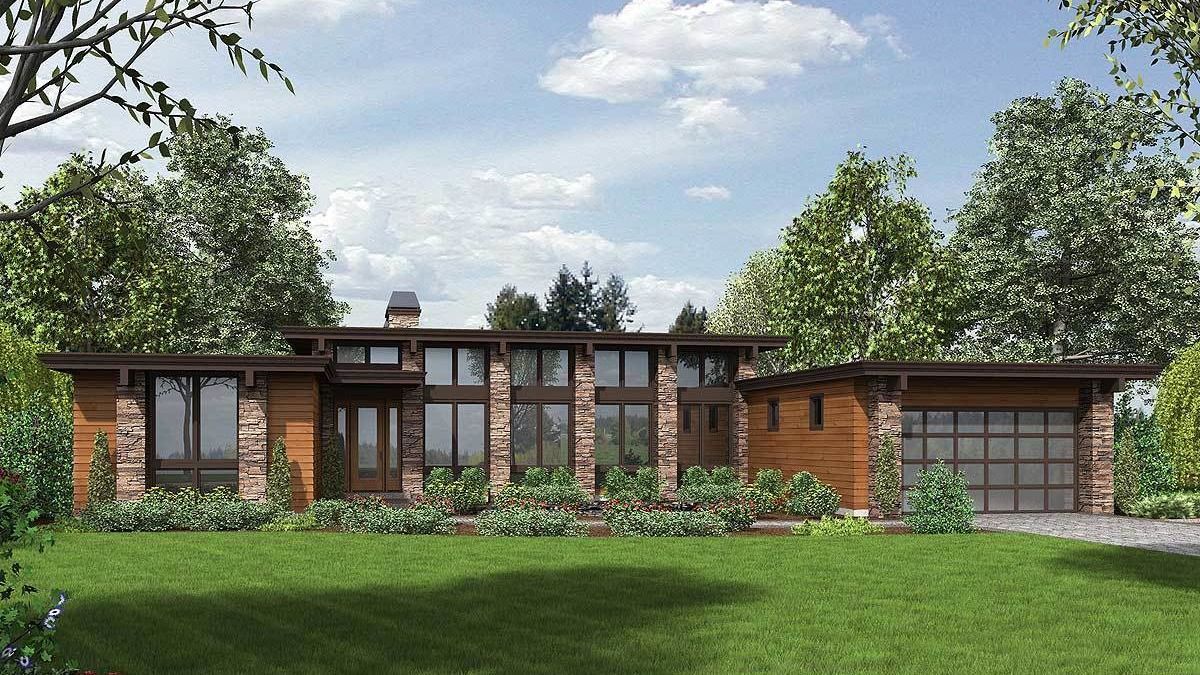
House Plan AM-69587-1-3
Mirror reverse- Windows to the floor on both sides of the huge living space in this modern project will give you a stunning view of the courtyard.
- Windows with trellised frames give the house a Japanese touch.
- Four pairs of balcony doors will give you easy access to the terrace where the barbeque oven is located.
- In the far right corner of the house is a secluded study or home theater, there is also a room for storage and access to the terrace.
- All bedrooms are grouped in the left-wing of the house, and the master bedroom is located at the back of the house away from street noise.
- The hydromassage bathroom and twin sinks are a nice addition to this bedroom, while the other bedrooms share a bathroom with access to each bedroom.
- The slope of the roof is small but sufficient to drain rainwater.
- There is another similar to this project, but a smaller area
HOUSE PLAN IMAGE 1
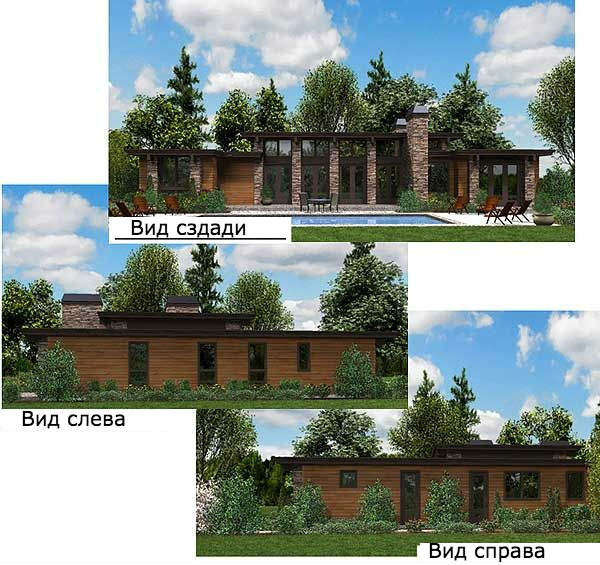
HOUSE PLAN IMAGE 2
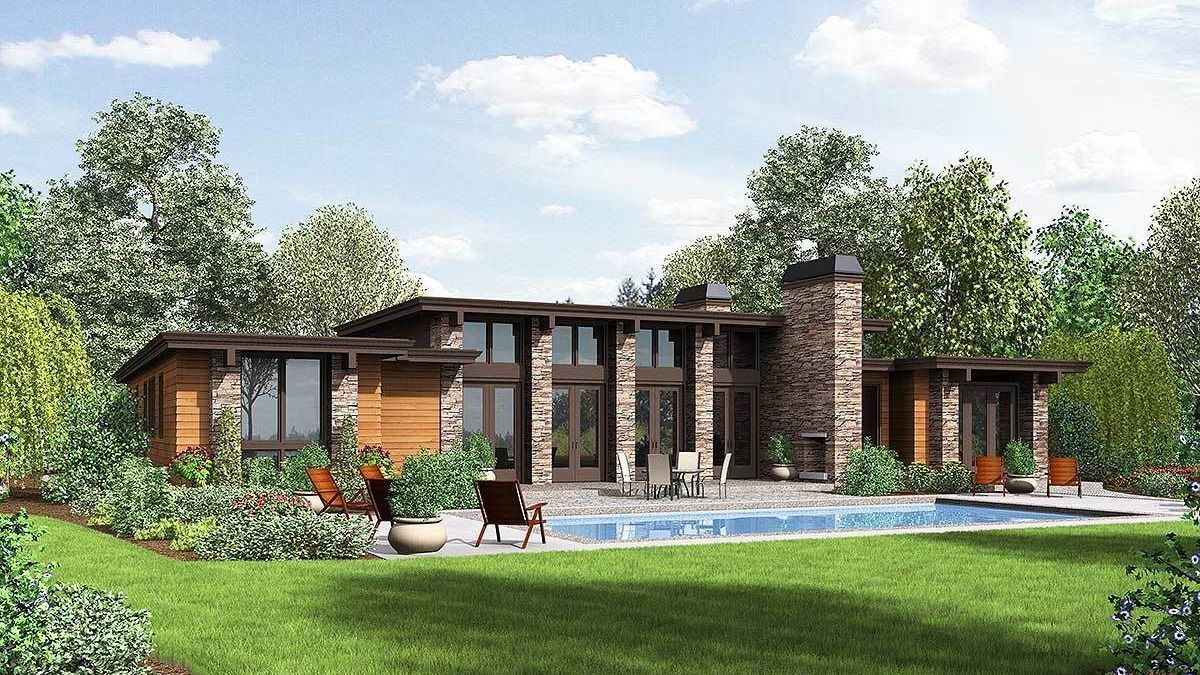
Floor Plans
See all house plans from this designerConvert Feet and inches to meters and vice versa
Only plan: $300 USD.
Order Plan
HOUSE PLAN INFORMATION
Quantity
Floor
1
Bedroom
3
Bath
3
Cars
2
Half bath
1
Dimensions
Total heating area
2550 sq.ft
1st floor square
2550 sq.ft
House width
78′1″
House depth
62′8″
Ridge Height
16′9″
1st Floor ceiling
8′10″
Walls
Exterior wall thickness
2x6
Wall insulation
11 BTU/h
Facade cladding
- stone
- horizontal siding
Main roof pitch
1 by 12
Rafters
- lumber
Living room feature
- fireplace
- open layout
Kitchen feature
- kitchen island
- pantry
Bedroom Feature
- walk-in closet
- 1st floor master
- outdoor exit
- bath and shower
Special rooms
Garage Location
front
Garage area
480 sq.ft
Plan shape
- U-shaped
