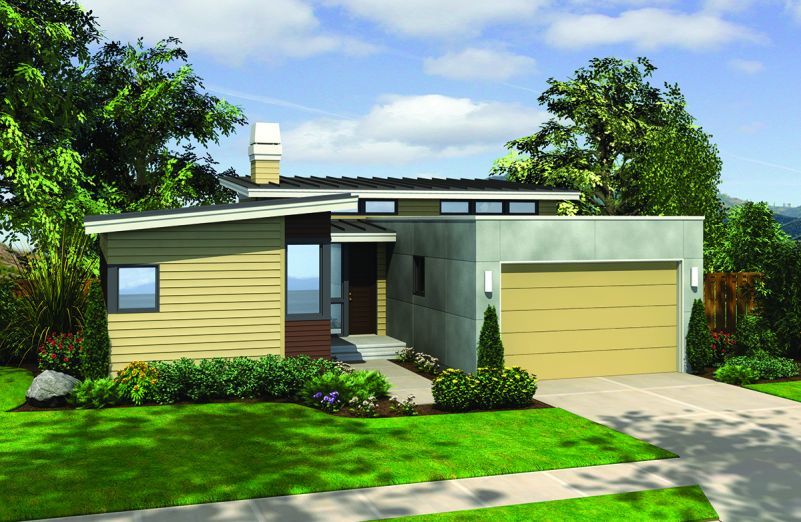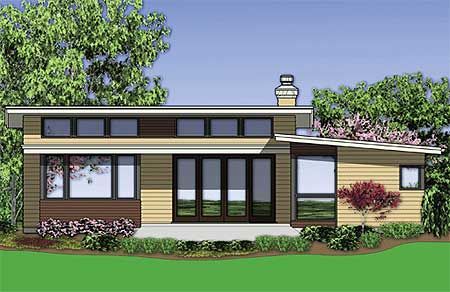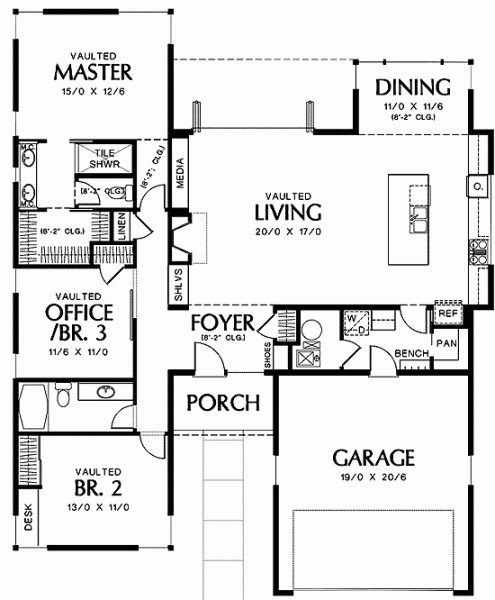Plan AM-69396-1-2: One-story 2 Bedroom Modern House Plan For Narrow Lot
Page has been viewed 134 times

House Plan AM-69396-1-2
Mirror reverseThis dynamic one-story house plan in a modern style with shed roofs of up to 200 square meters with a garage for 2 cars and 2 bedrooms is suitable for small lot. This compact design of the frame house is made with a very thought-out layout, the feature of this one-story bungalow are spacious rooms and beautiful details throughout the house. The project includes three bedrooms and a mass of attractive parts from modern finishing materials both inside the house and outside. Inside, the lobby leads to the living room with a high sloping ceiling, built-in racks, electronics niches and a well-planned kitchen with a kitchen island. The bedrooms also have sloping ceilings creating a feeling of spaciousness. The master bedroom has two dressing rooms - for him and her, a double washbasin in the bathroom, a spacious built-in wardrobe and many other built-in furniture.
HOUSE PLAN IMAGE 1

Фото 2. Проект AM-69396
Convert Feet and inches to meters and vice versa
Only plan: $200 USD.
Order Plan
HOUSE PLAN INFORMATION
Quantity
Dimensions
Walls
Kitchen feature
- kitchen island
- pantry
Bedroom features
- First floor master
Garage type
- Attached






