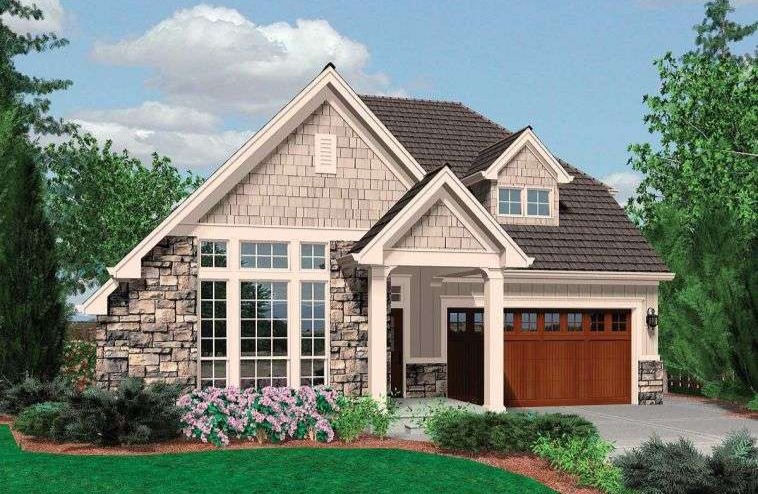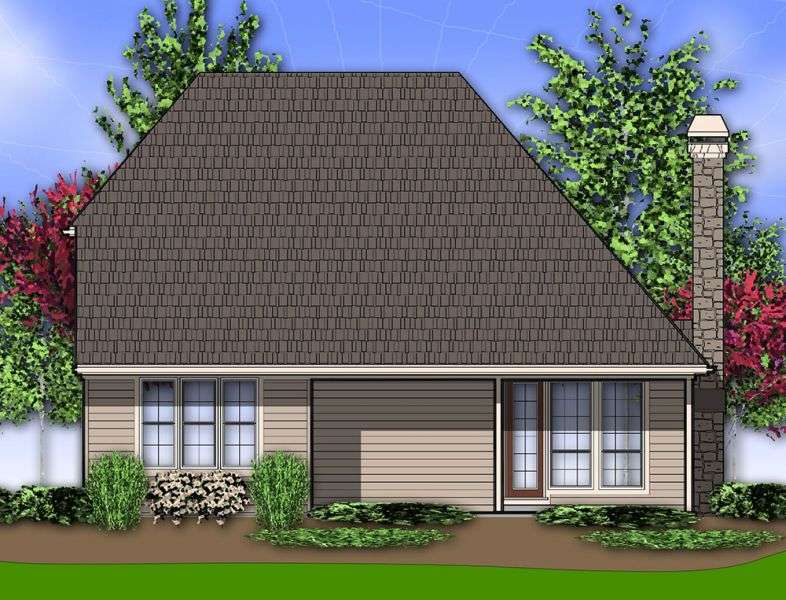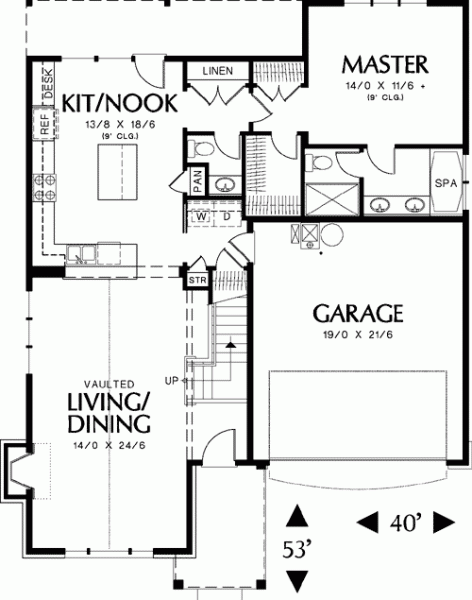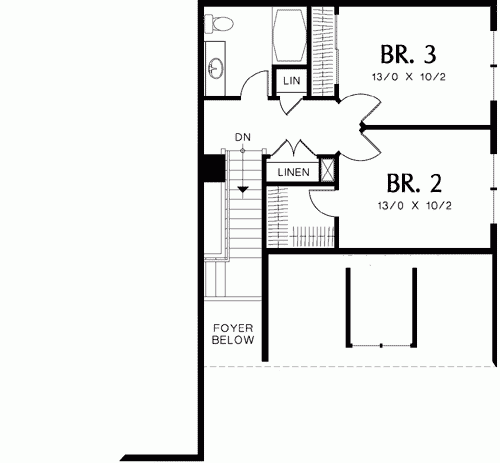Plan AM-69125-1,5-3: 3 Bed French House Plan For Narrow Lot
Page has been viewed 460 times

HOUSE PLAN IMAGE 1

Floor Plans
See all house plans from this designerConvert Feet and inches to meters and vice versa
Only plan: $250 USD.
Order Plan
HOUSE PLAN INFORMATION
Quantity
Floor
1,5
Bedroom
3
Bath
3
Cars
2
Half bath
1
Dimensions
Total heating area
1760 sq.ft
1st floor square
1250 sq.ft
2nd floor square
500 sq.ft
House width
40′0″
House depth
53′2″
Ridge Height
27′11″
1st Floor ceiling
8′10″
Foundation
- crawlspace
Walls
Exterior wall thickness
2x6
Wall insulation
11 BTU/h
Facade cladding
- stone
- horizontal siding
- shingle
Rafters
- wood trusses
Living room feature
- fireplace
Kitchen feature
- kitchen island
- pantry
Bedroom Feature
- 1st floor master
Garage Location
front
Garage area
420 sq.ft
Facade type







