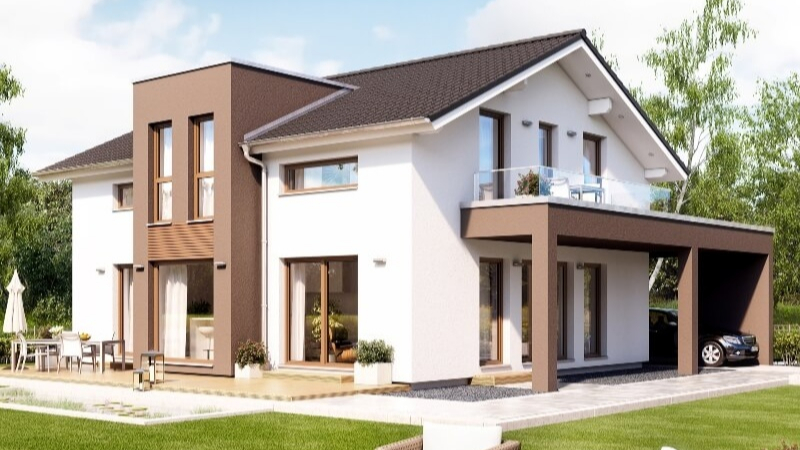Concrete block house plans

What if you liked the house plan of aerated concrete blocks, CMU, or fiber concrete. Let's take a quick look at these building materials. You can read more detailed information about the technology of making wall blocks in our articles.
Aerocrete material is used for the construction of walls and partitions. The composition includes cement, sand, and additives for foaming (form porosity to reduce thermal conductivity). Since the carrying capacity of such blocks depends on the density, then increasing it — deteriorates thermal conductivity.
Foam concrete blocks consisting of silica sand, lime, cement, and aluminum powder as a converter. This is a light, brittle material due to the autoclave method of manufacture. An ideal geometry allows you to build walls and partitions that do not require further costs for alignment and finishing.
Wood concrete is a mixture of wood chips and concrete made using forms of various sizes. Used for building walls. A distinctive feature of fiber-cement is that its structural indicators are close to the tree.
When using these materials (wall blocks) in construction, it is essential to take into account the factory data indicated in the certificates and to bear in mind that they were calculated for blocks stored in dry rooms, that is, essentially when saturated with humidity and other nuances, the wall thickness is calculated according to your climatic conditions region.
Low specific weight, fire resistance, pests and fungi, ease of processing, and therefore fast construction - make this material in demand. It remains only to take into account the quality of the blocks and the professionalism of the builders.
When choosing any house plan from this collection, keep in mind that the price includes one or two foundation types.