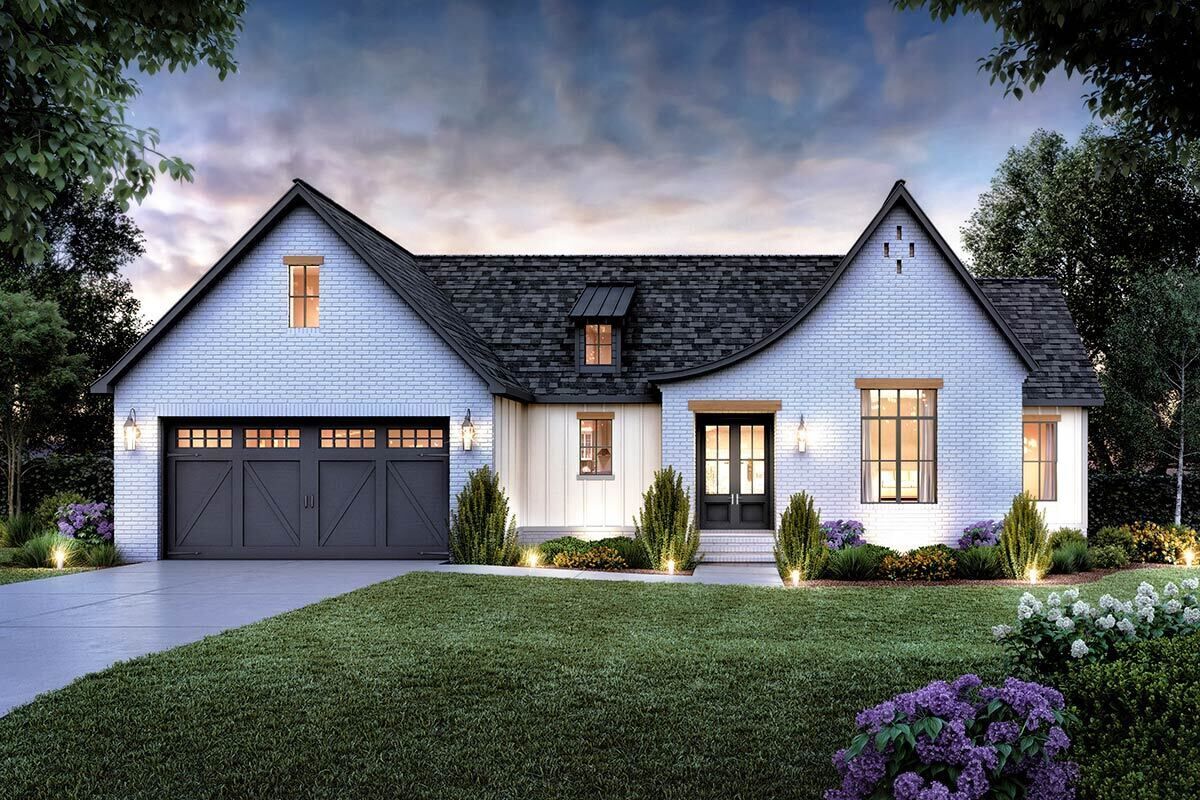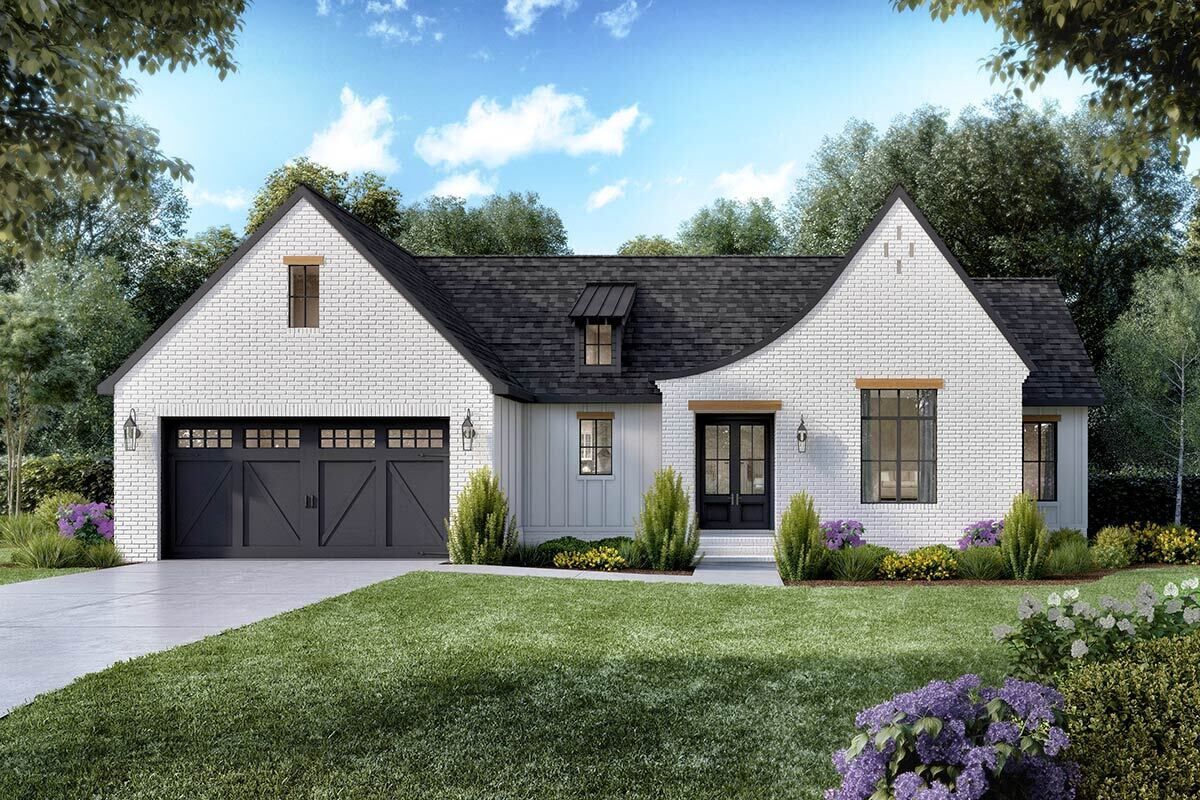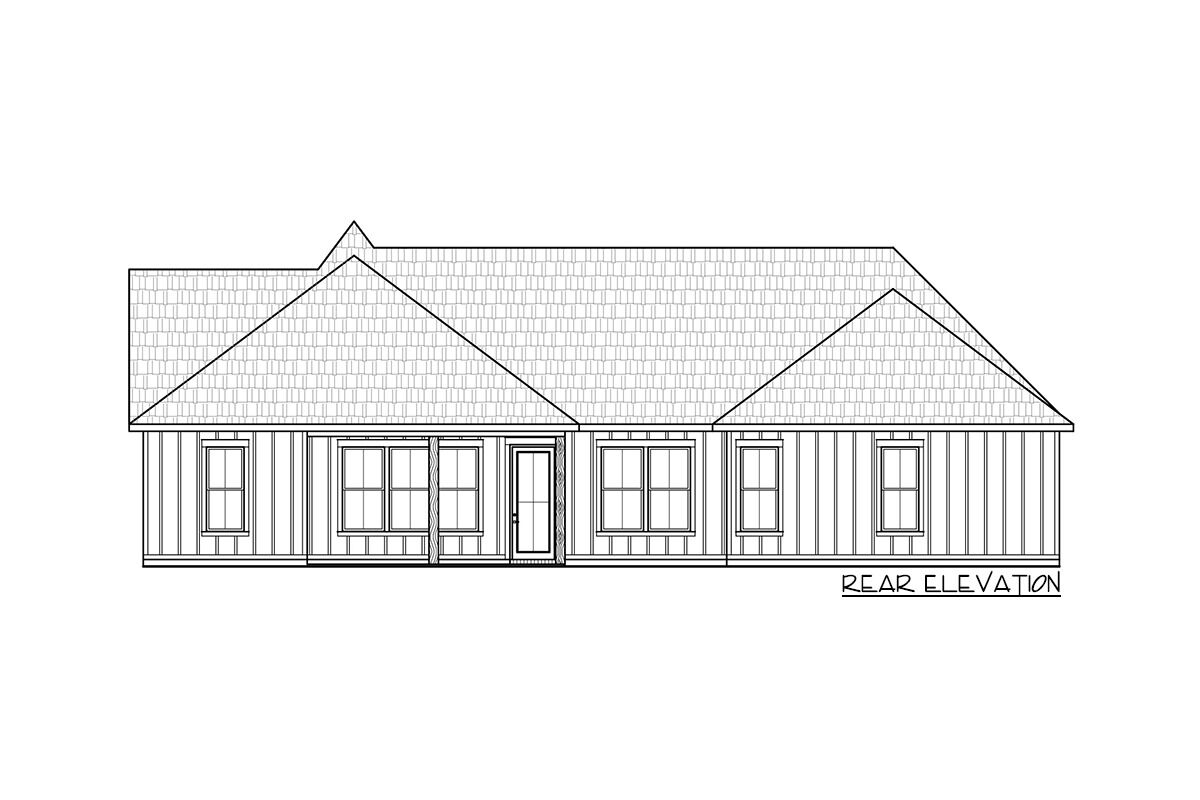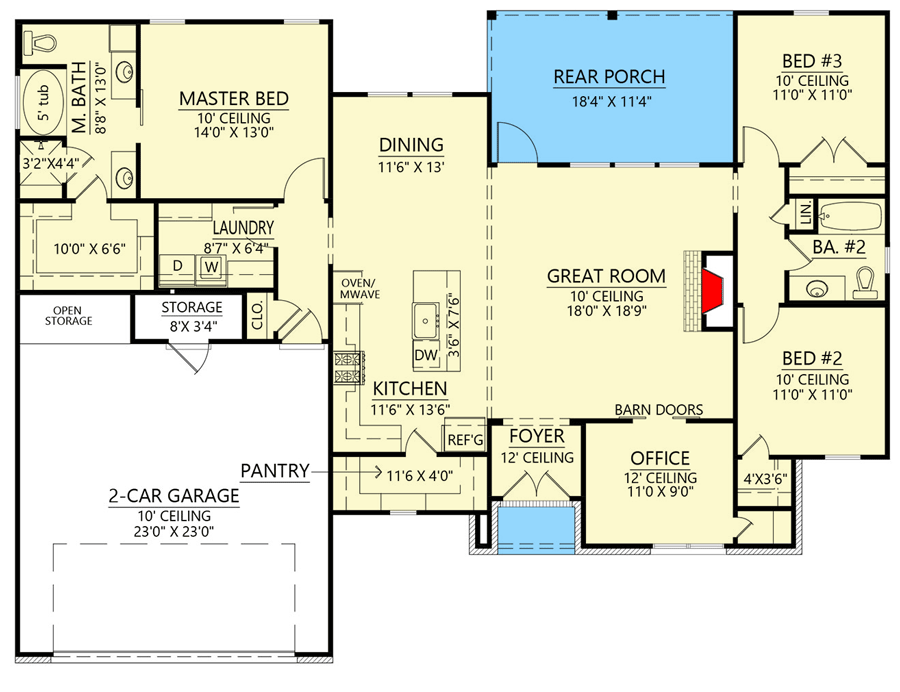Plan SM-56528-1-3 Three-bedroom Modern European House Plan Under 2000 Square Feet
Page has been viewed 435 times

House Plan SM-56528-1-3
Mirror reverse- This 1,818-square-foot, one-story, modern-European home plan features board and batten siding and painted brick on the exterior.
- The exterior is made more appealing with a beautiful dormer and wood lintels.
- An arrangement with split bedrooms gives you a secluded master suite on the left and easy access to the laundry room.
- The rear porch, which is accessible from the great room with fireplace, lets you extend your living space outdoors.
- The kitchen boasts a walk-in pantry and a spacious island (3'6" by 7'6").
- Back storage in the 621 square foot garage is both open and closed.
HOUSE PLAN IMAGE 1

Interior 2. Plan SM-56528-1-3
HOUSE PLAN IMAGE 2

Interior 3. Plan SM-56528-1-3
Convert Feet and inches to meters and vice versa
Only plan: $300 USD.
Order Plan
HOUSE PLAN INFORMATION
Quantity
Floor
1
Bedroom
3
Bath
2
Cars
2
Dimensions
Total heating area
1810 sq.ft
1st floor square
1810 sq.ft
House width
64′12″
House depth
47′11″
Ridge Height
23′11″
1st Floor ceiling
9′10″
Walls
Exterior wall thickness
0.1
Wall insulation
9 BTU/h
Facade cladding
- brick
- board and batten siding
Main roof pitch
9 by 12
Roof type
- multi gable roof
- with dormer windows
Rafters
- lumber
Living room feature
- fireplace
- vaulted ceiling
- open layout
- entry to the porch
Kitchen feature
- kitchen island
- pantry
Garage Location
Front
Garage area
620 sq.ft






