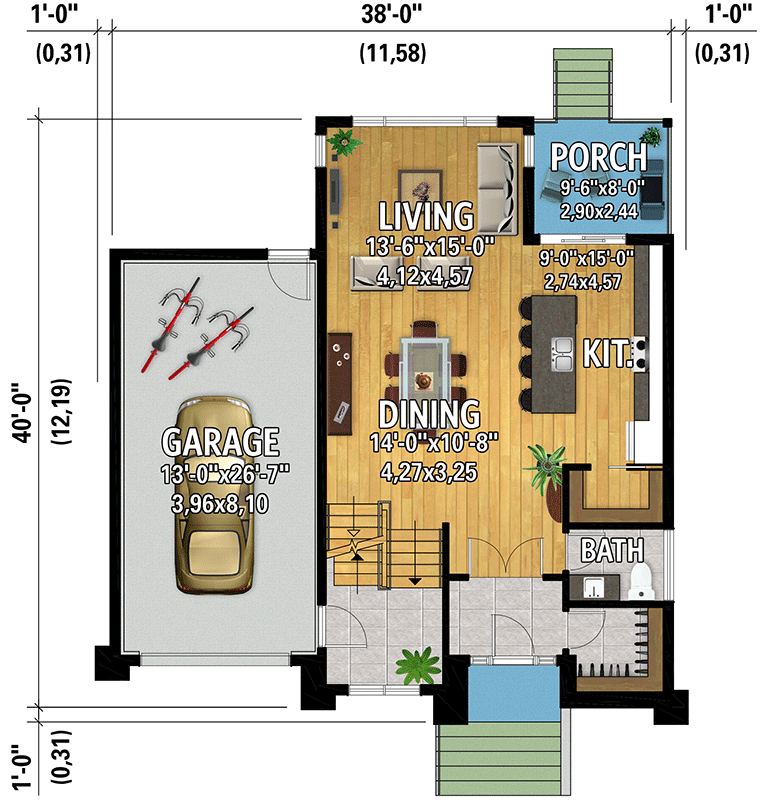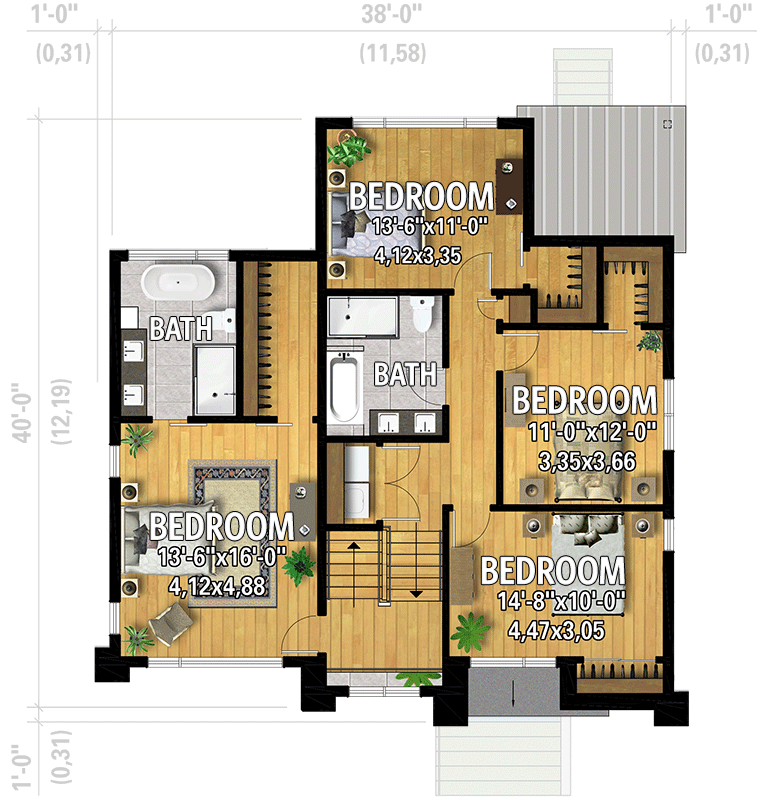Plan 801138PM Modern Scandinavian-Inspired 4 Bed House Plan Under 2100 Square Feet
Page has been viewed 736 times
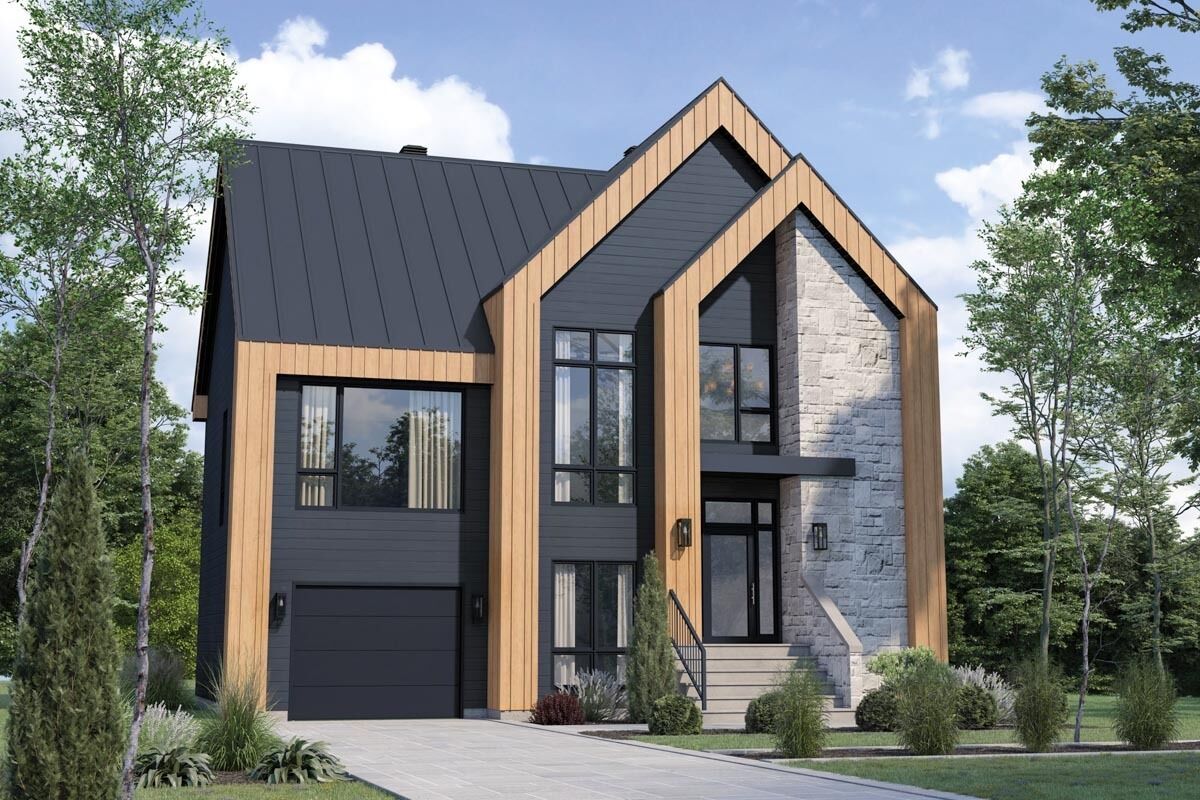
House Plan PM-801138-2-4
Mirror reverse- This modern Scandinavian-inspired house plan gives you 4 beds, 2.5 beds and 2,098 square feet of heated living and a beautiful window-filled exterior.
- A closed foyer with a large walk-in closet greets your guests with an internal set of French doors opening to the open concept giving you a living room, dining room and a kitchen with a walk-in pantry. The entire space has 9' ceilings.
- All four bedrooms are on the second floor with the master bedroom having a private bathroom and a walk-in closet and the remaining ones sharing a bath. Laundry is conveniently located upstairs as well.
HOUSE PLAN IMAGE 1
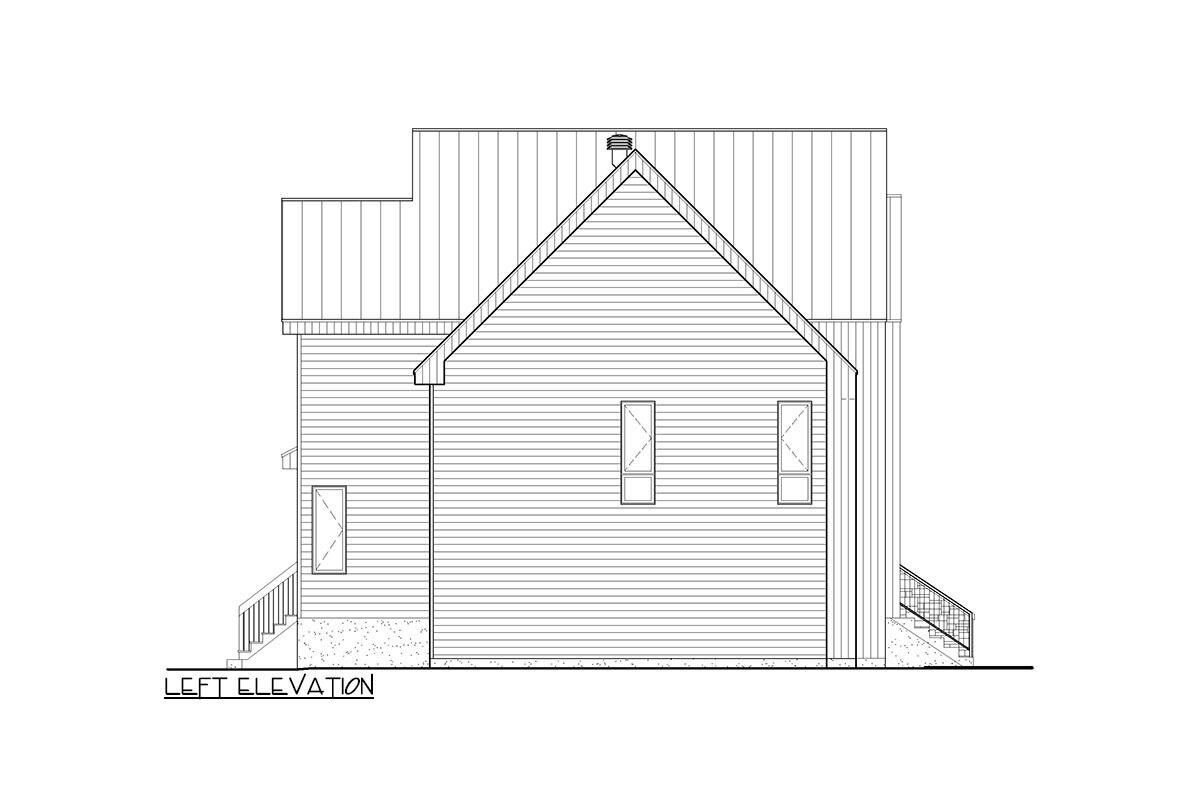
Interior 2. Plan PM-801138-2-4
HOUSE PLAN IMAGE 2
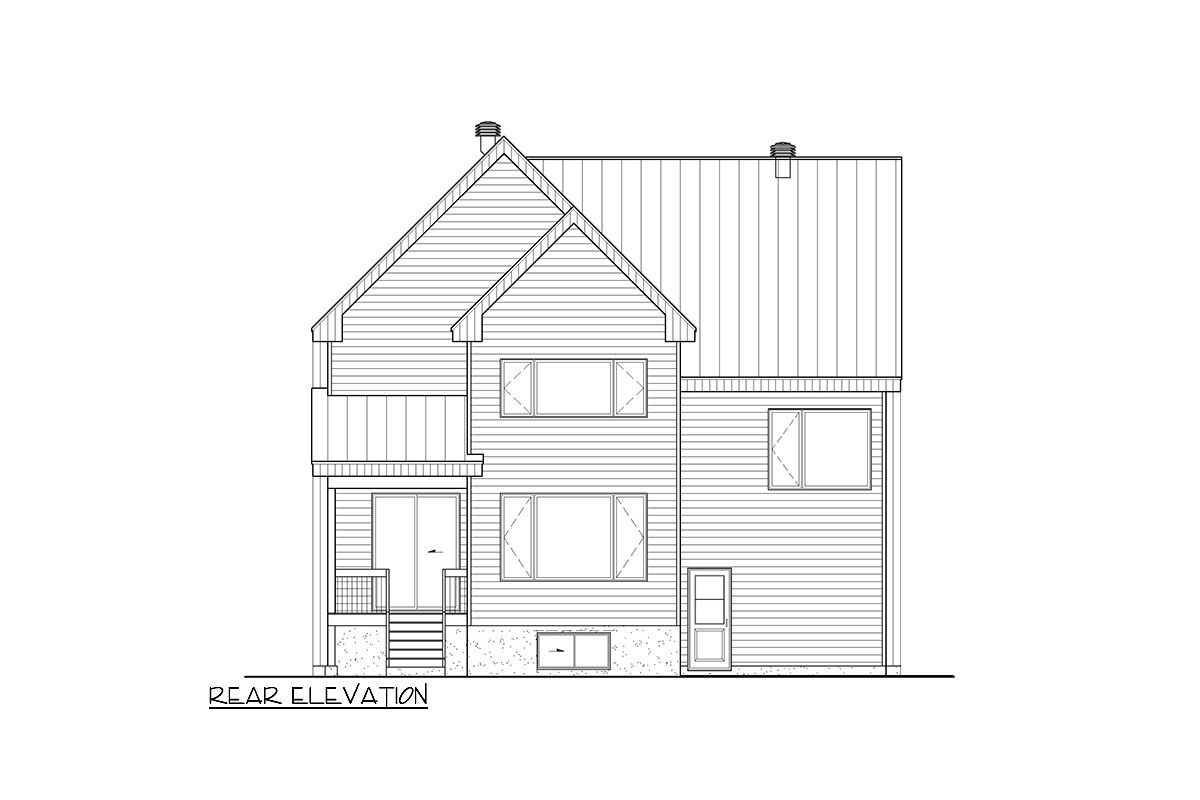
Interior 3. Plan PM-801138-2-4
HOUSE PLAN IMAGE 3
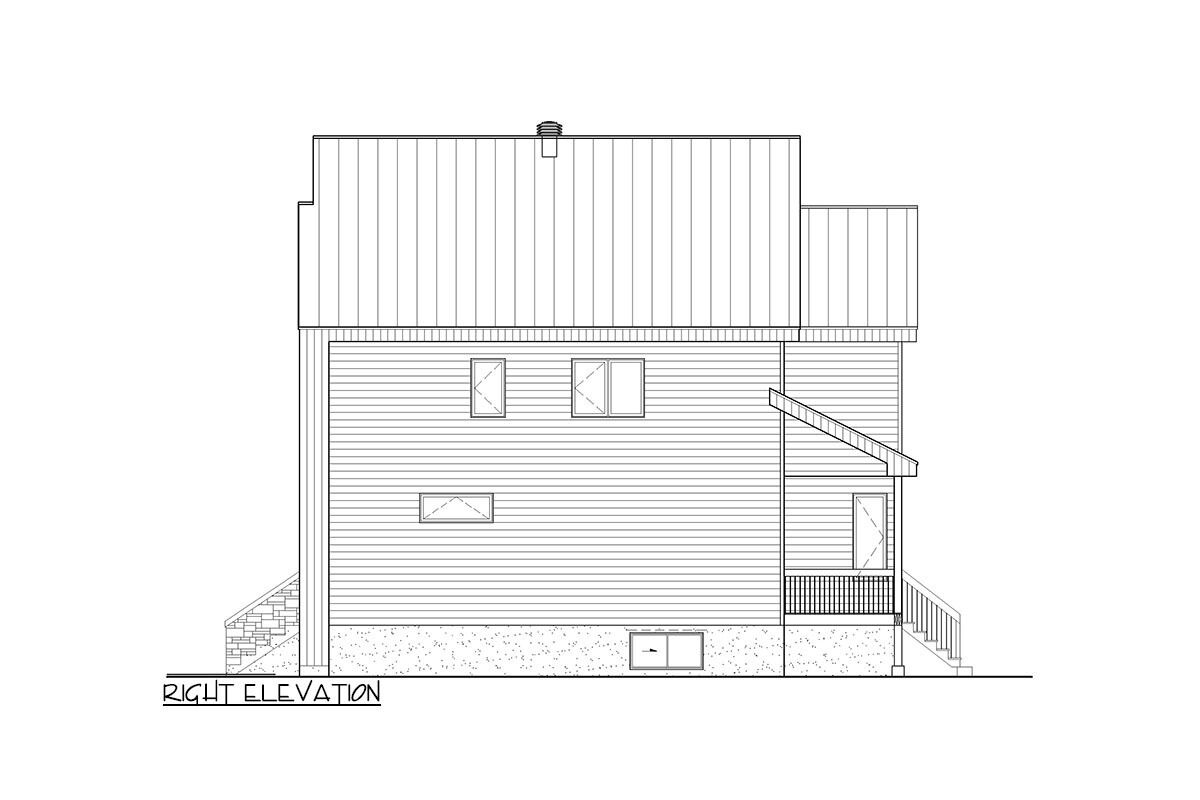
Interior 4. Plan PM-801138-2-4
Floor Plans
See all house plans from this designerConvert Feet and inches to meters and vice versa
Only plan: $275 USD.
Order Plan
HOUSE PLAN INFORMATION
Quantity
Floor
2
Bedroom
4
Bath
2
Cars
1
Half bath
1
Dimensions
Total heating area
2090 sq.ft
1st floor square
850 sq.ft
2nd floor square
1240 sq.ft
House width
38′1″
House depth
40′0″
Ridge Height
39′1″
1st Floor ceiling
8′10″
Walls
Exterior wall thickness
2x6
Wall insulation
11 BTU/h
Facade cladding
- stone
- horizontal siding
- vertical siding
Main roof pitch
12 by 12
Roof type
- gable roof
Rafters
- lumber
Living room feature
- open layout
Kitchen feature
- kitchen island
- pantry
Bedroom features
- Walk-in closet
- Bath + shower
Special rooms
- Second floor bedrooms
Garage Location
Front
Garage area
390 sq.ft
