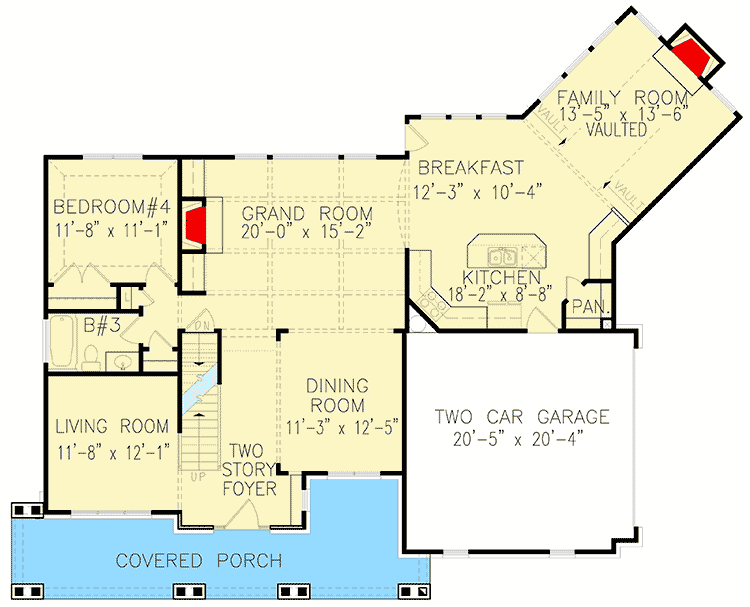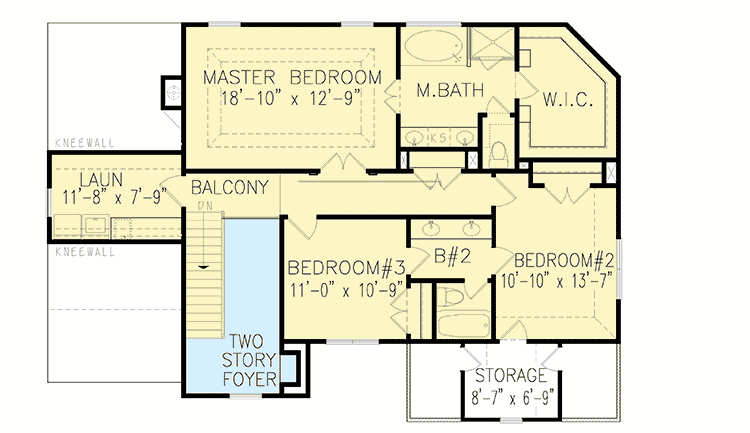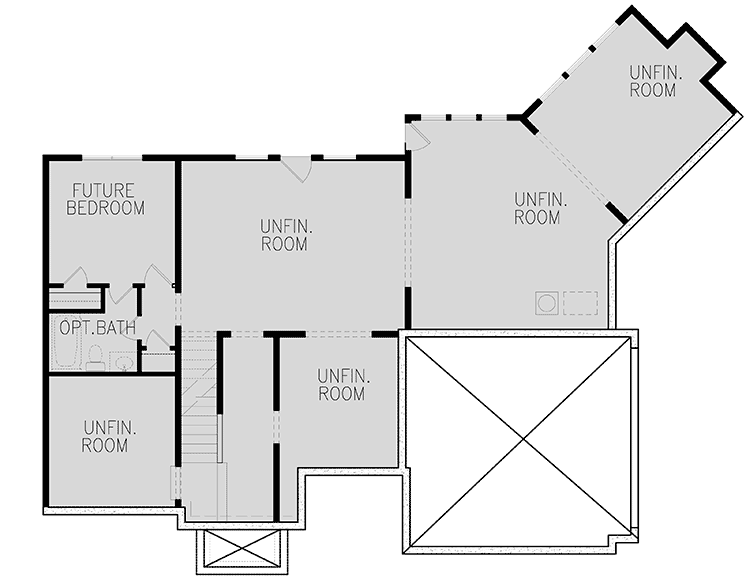Plan GE-15683-2-4-5: Eye-catching Craftsman with Optional Lower Level
Page has been viewed 505 times
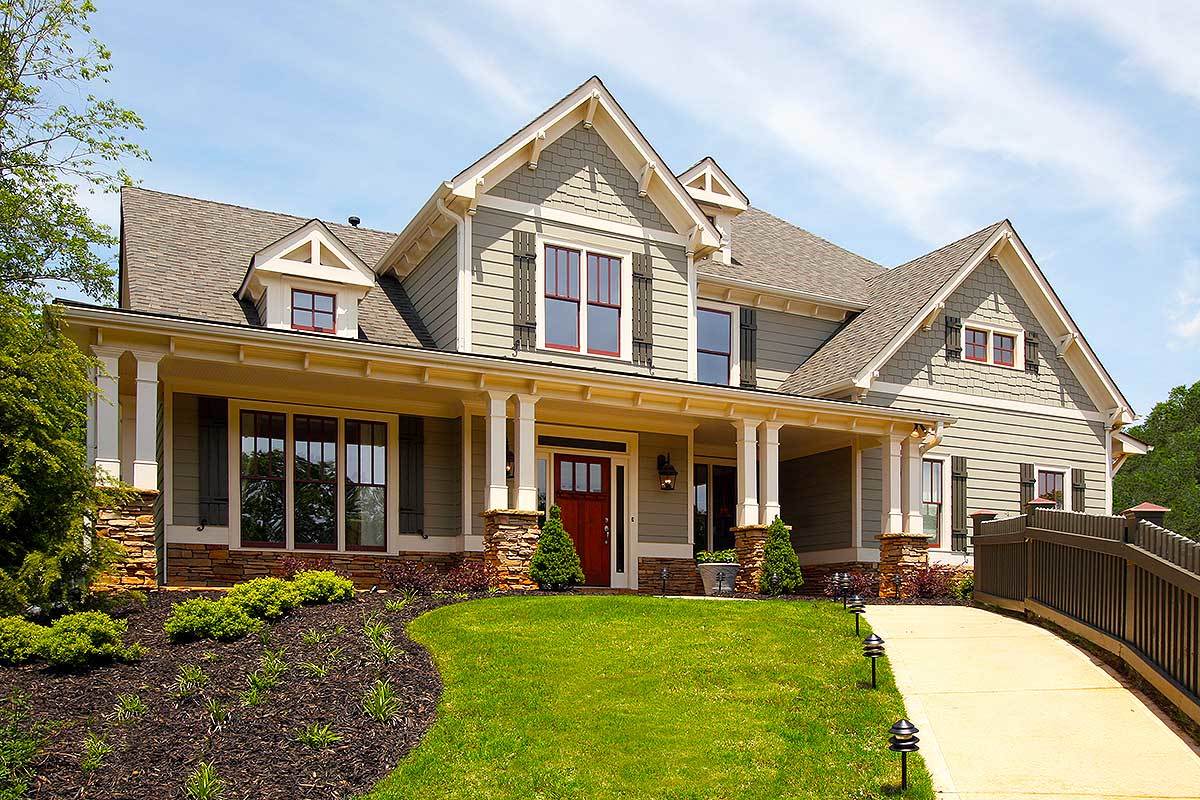
House Plan GE-15683-2-4-5
Mirror reverse- This house plan is a warm blend of shake and stacked stone. The rocking chair front porch accented with twin columns give this Craftsman facade distinctive curb appeal. The home offers comfortable space with multiple living areas. An open floor plan gives a much larger feeling than the square footage suggests.
- In traditional style, the two story foyer is flanked by a formal living room and dining room.
- The island kitchen opens to both the breakfast and angled keeping room. A beautiful stacked stone fireplace flanked by windows adds a warm centerpiece for family and friends.
- Completing the first floor is a bedroom and full bath and the living room which can double as a study.
- On the second floor, the master bedroom, boasting a luxury bath and spacious walk in closet, is conveniently separated from two additional bedrooms by the hallway. The two bedrooms share a bathroom having a dual sink vanity and private tub and toilet room.
- Related Plans: Get an alternate exterior with house plan 15684GE and 15685GE.
HOUSE PLAN IMAGE 1
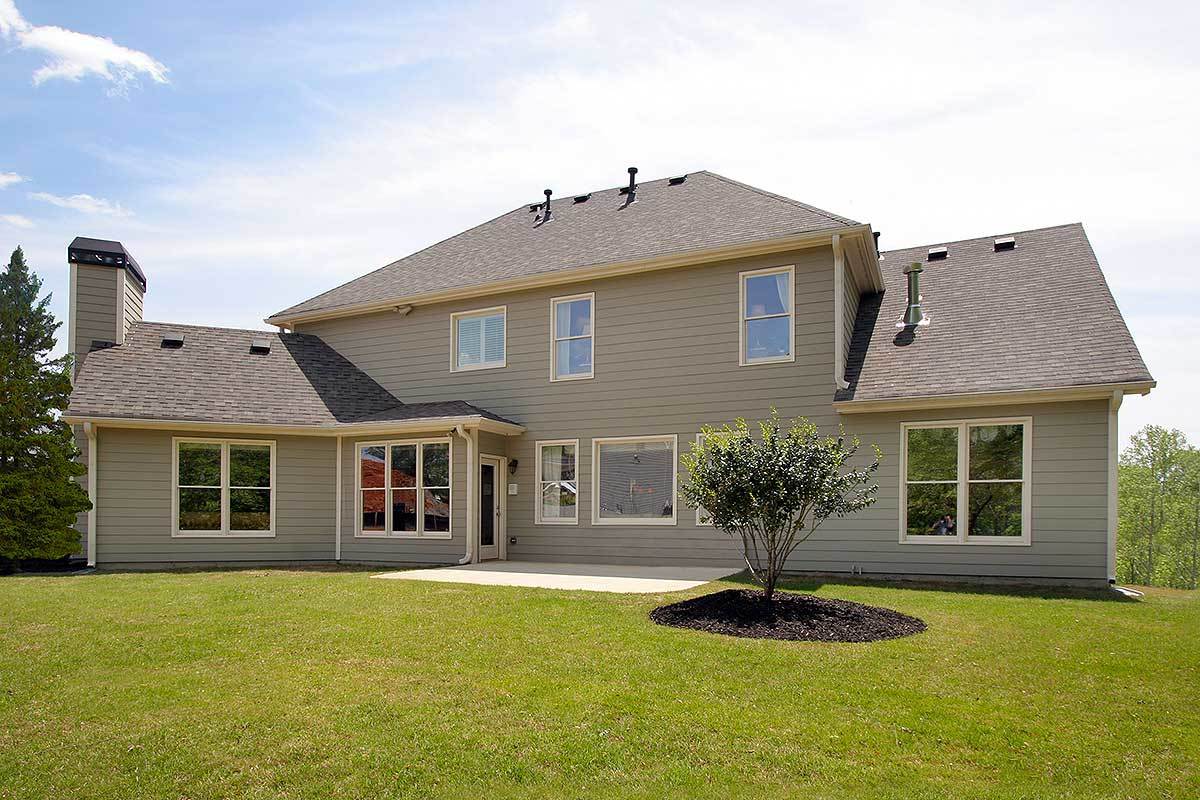
Вид на дом со двора
HOUSE PLAN IMAGE 2
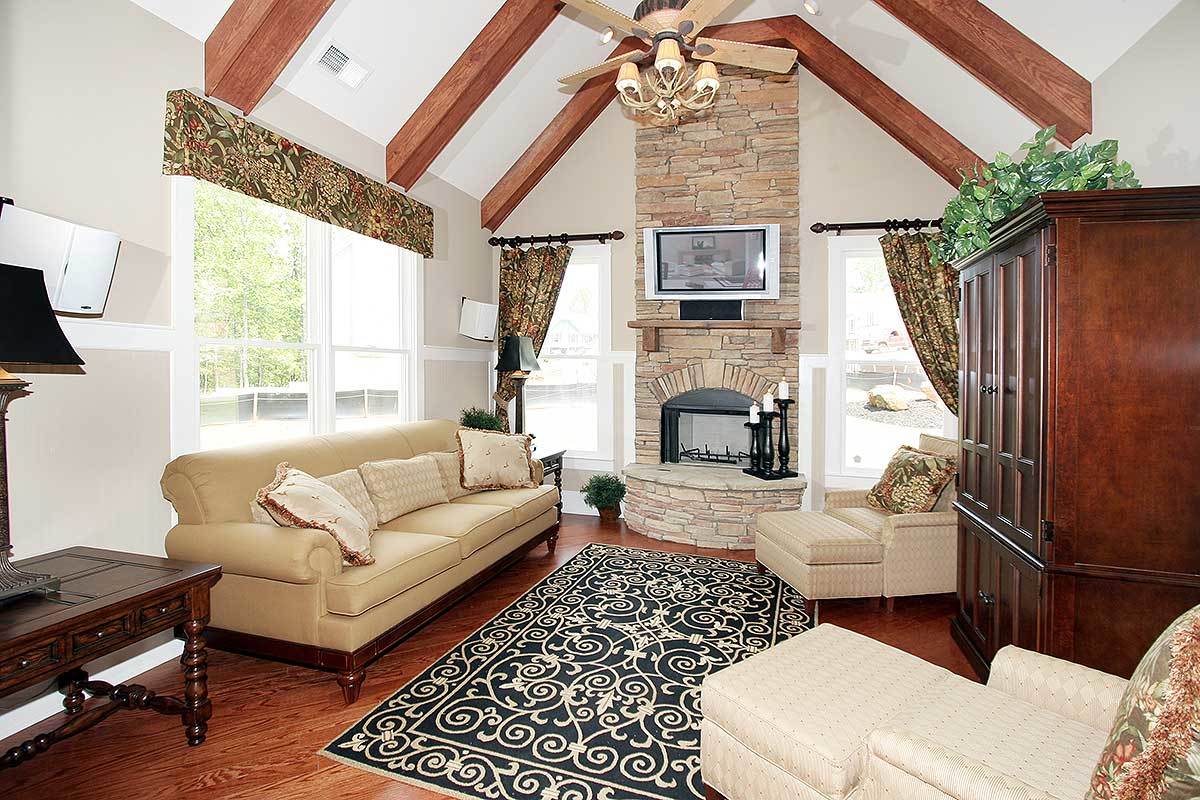
Сводчатый потолок с видимыми стропилами в гостиной
HOUSE PLAN IMAGE 3
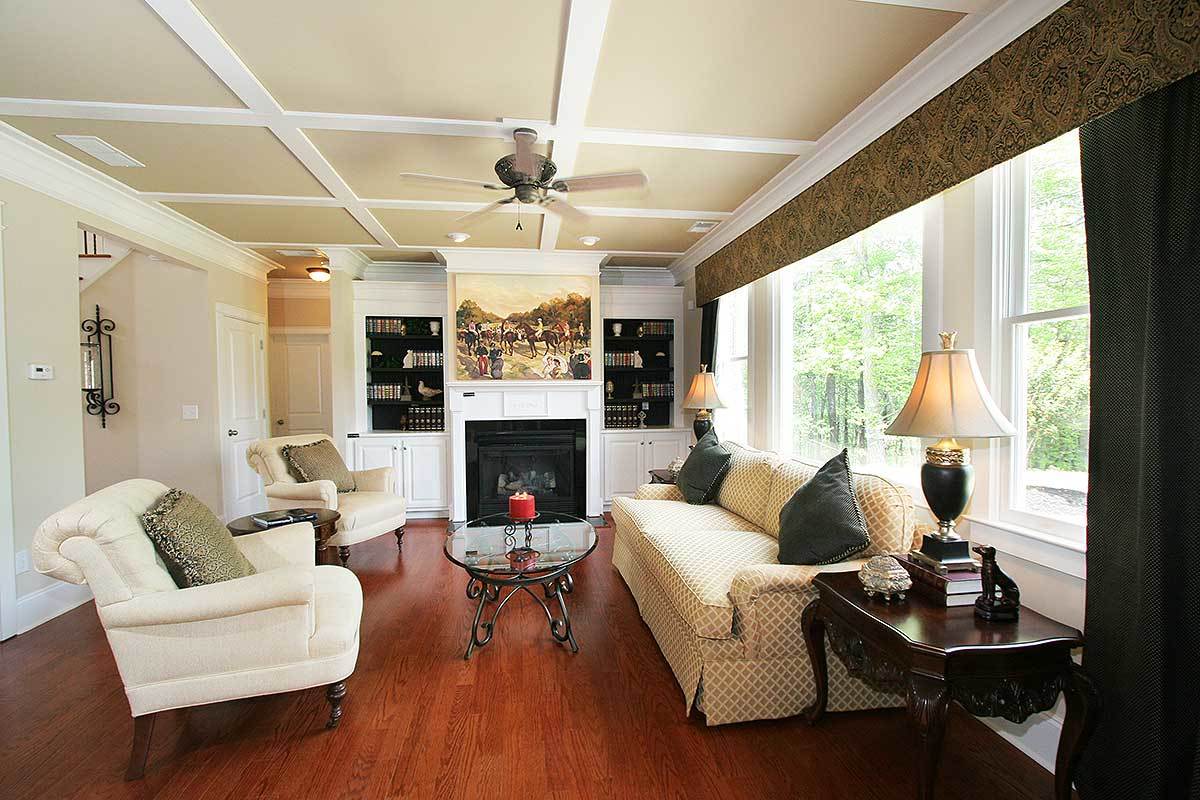
Классическая гостиная
HOUSE PLAN IMAGE 4
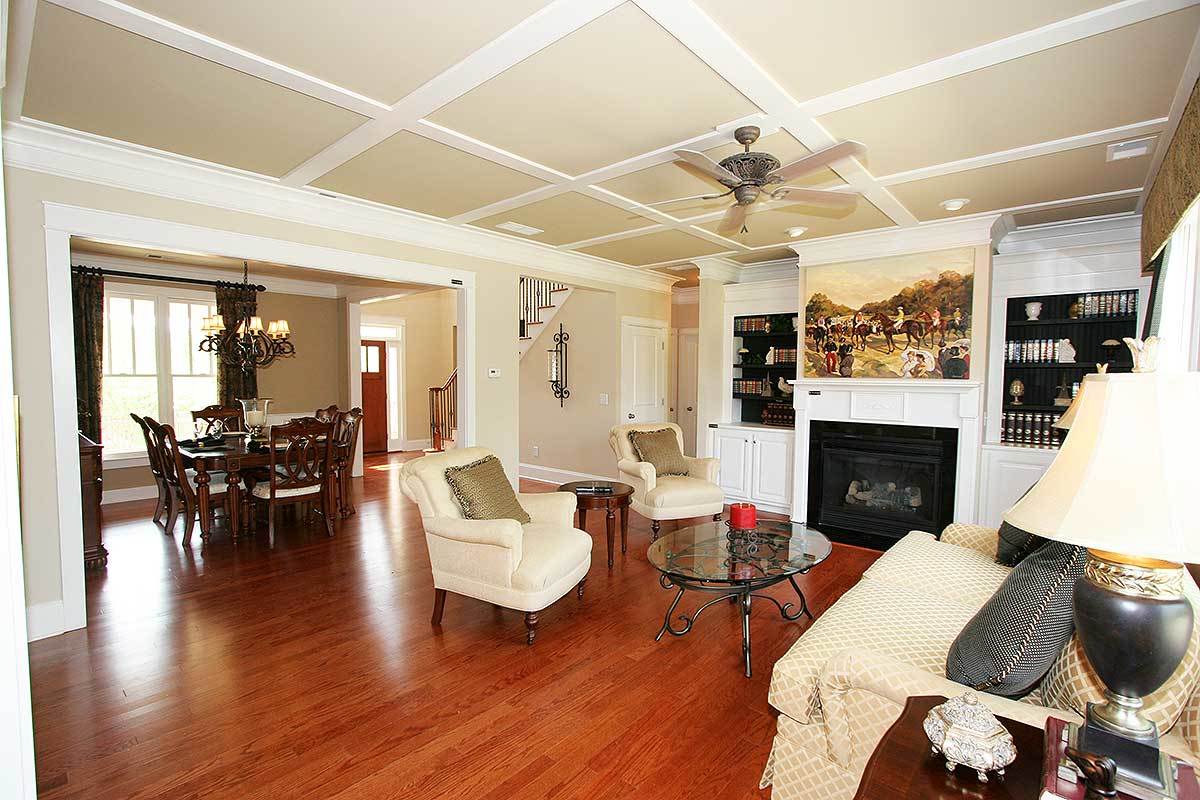
Гостиная с решетчатым потолком и камином
HOUSE PLAN IMAGE 5
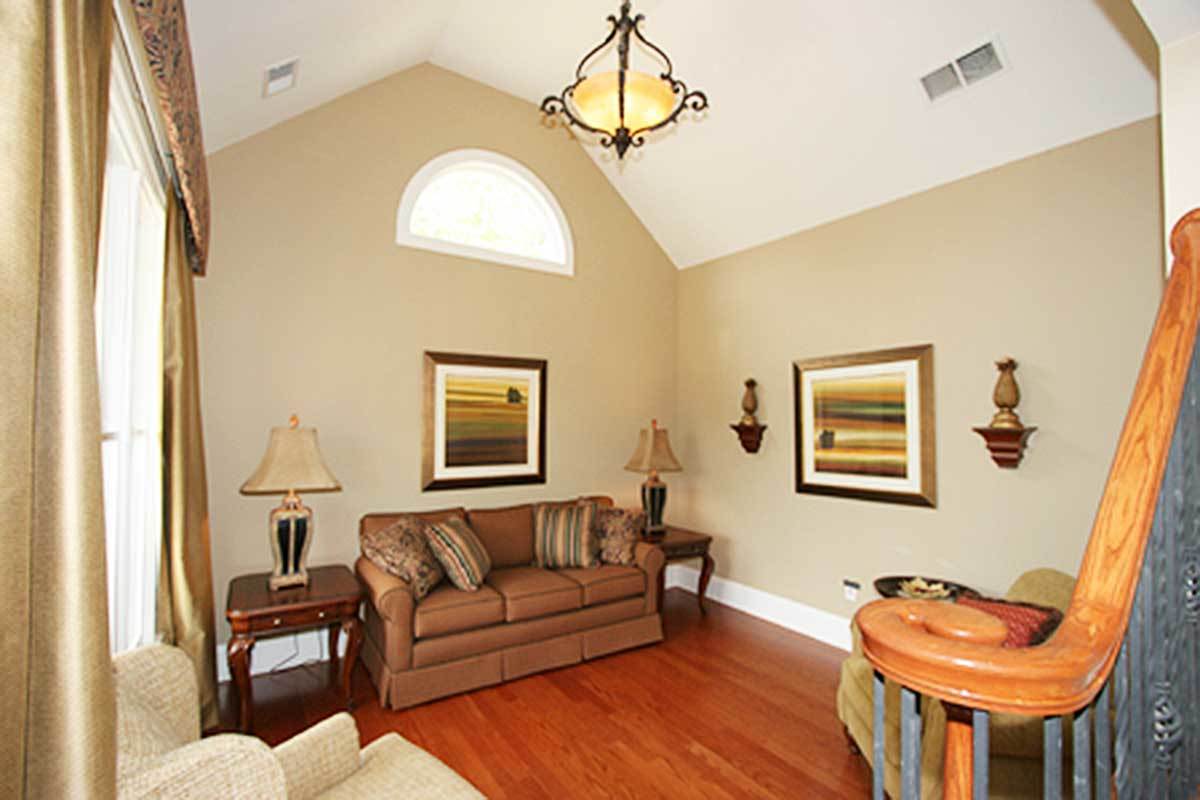
Семейная гостиная на мансарде
HOUSE PLAN IMAGE 6
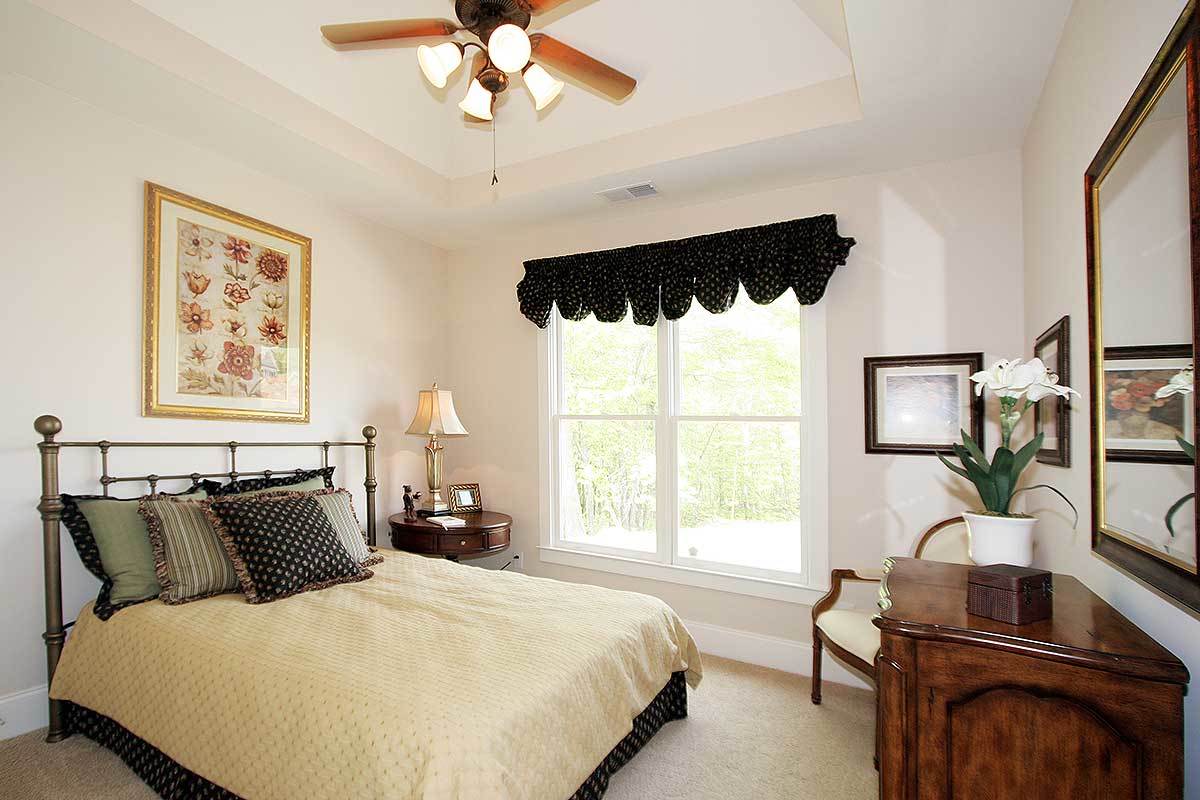
Спальня с кованной кроватью
HOUSE PLAN IMAGE 7
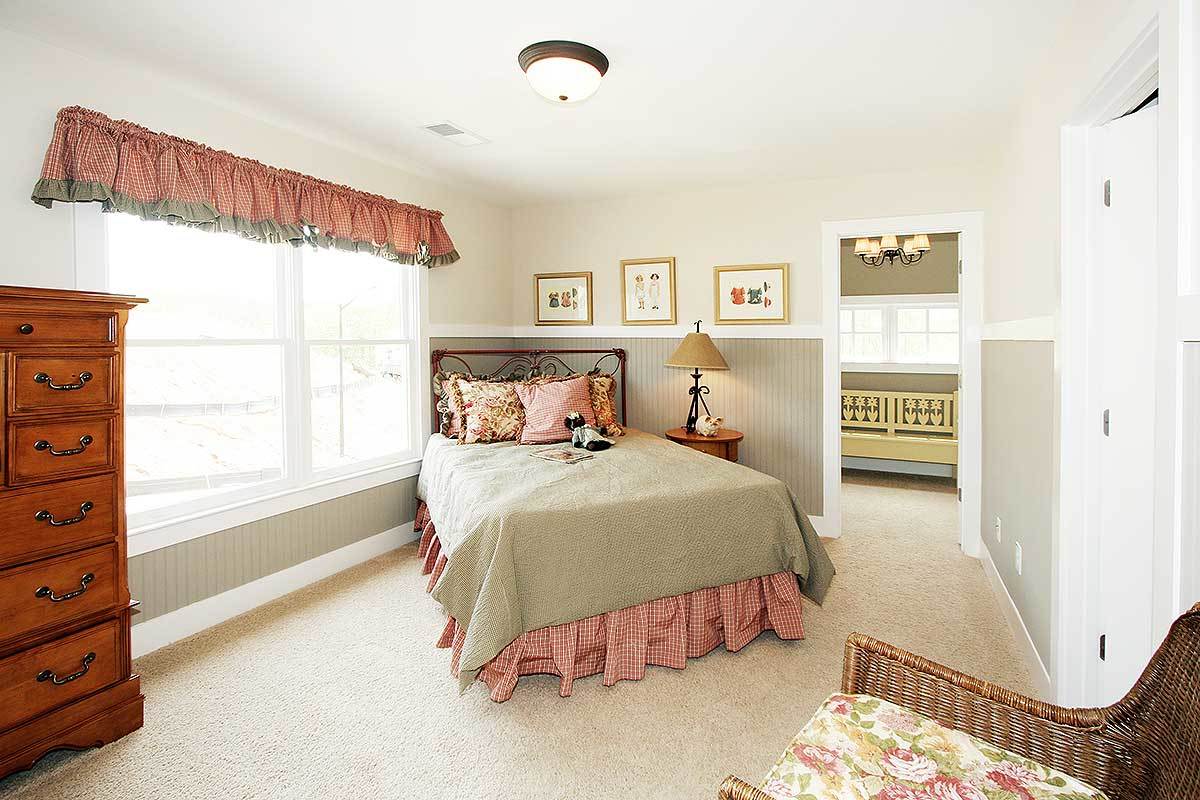
Спальня для девушки
HOUSE PLAN IMAGE 8
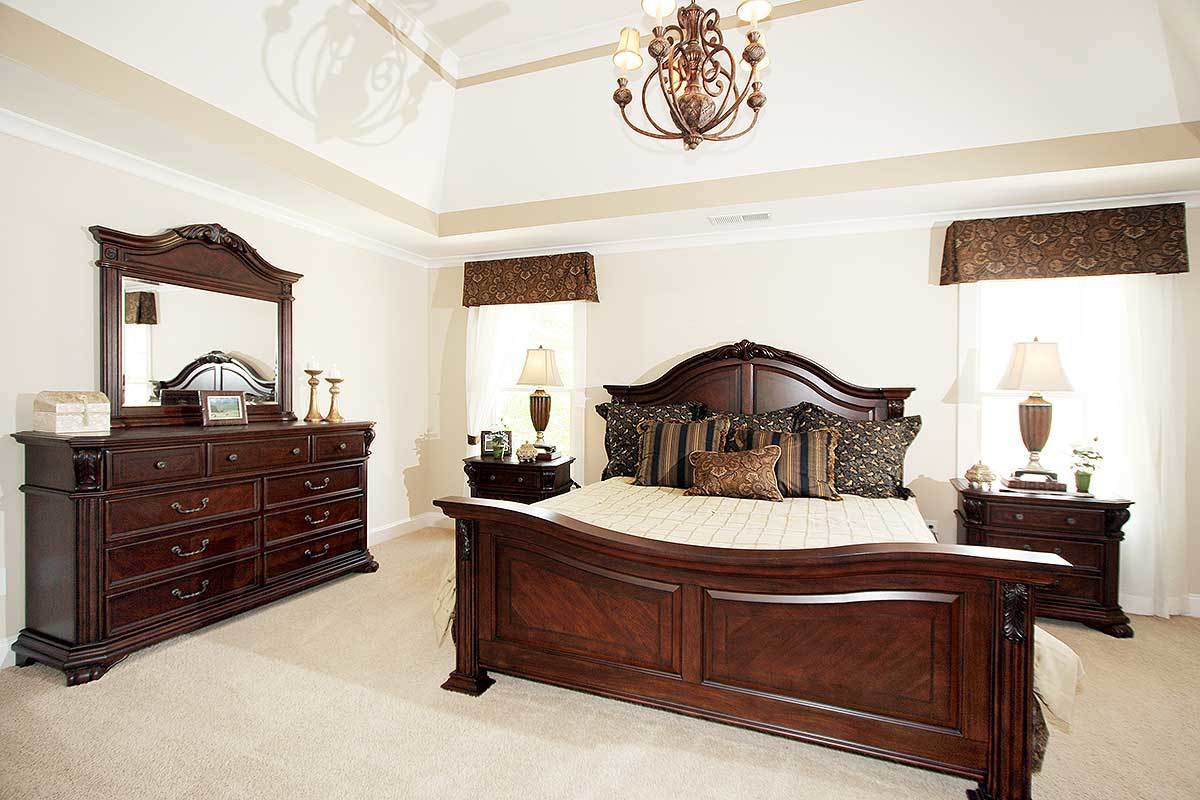
Хозяйская спальня с высоким потолком
HOUSE PLAN IMAGE 9
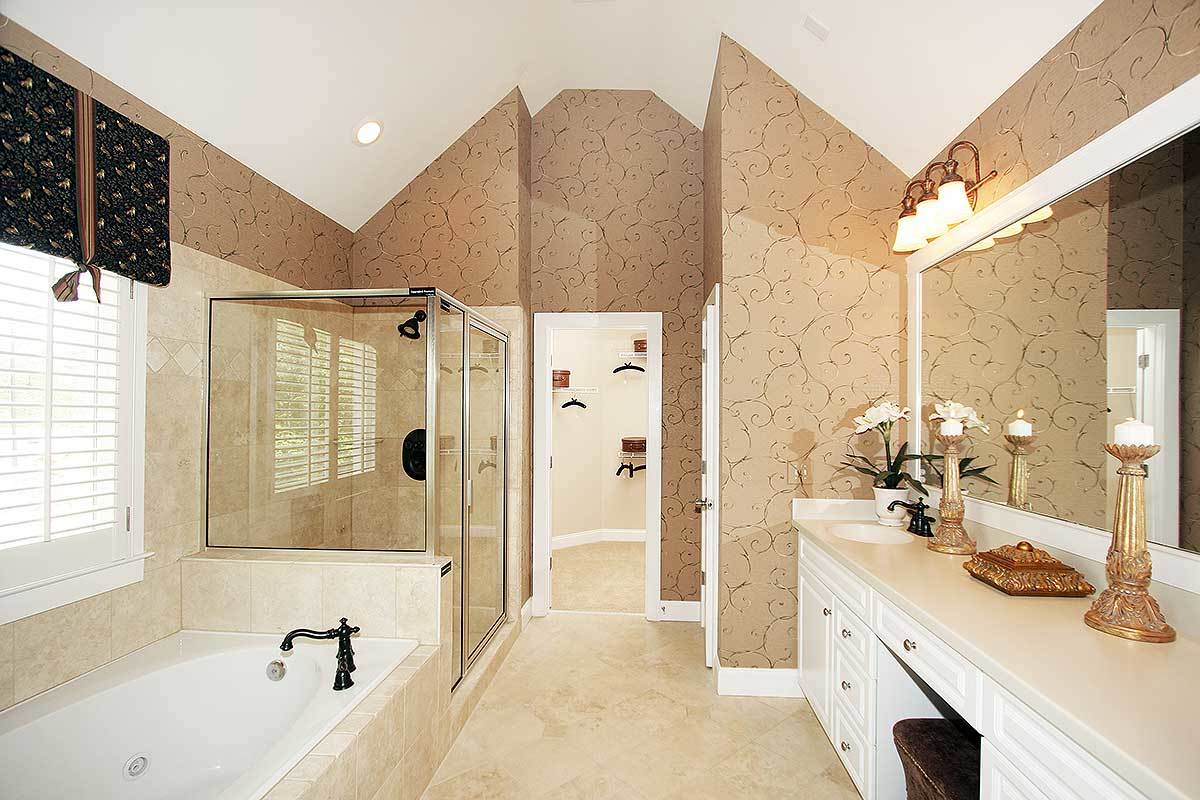
Хозяйская ванная со сводчатым потолком
HOUSE PLAN IMAGE 10
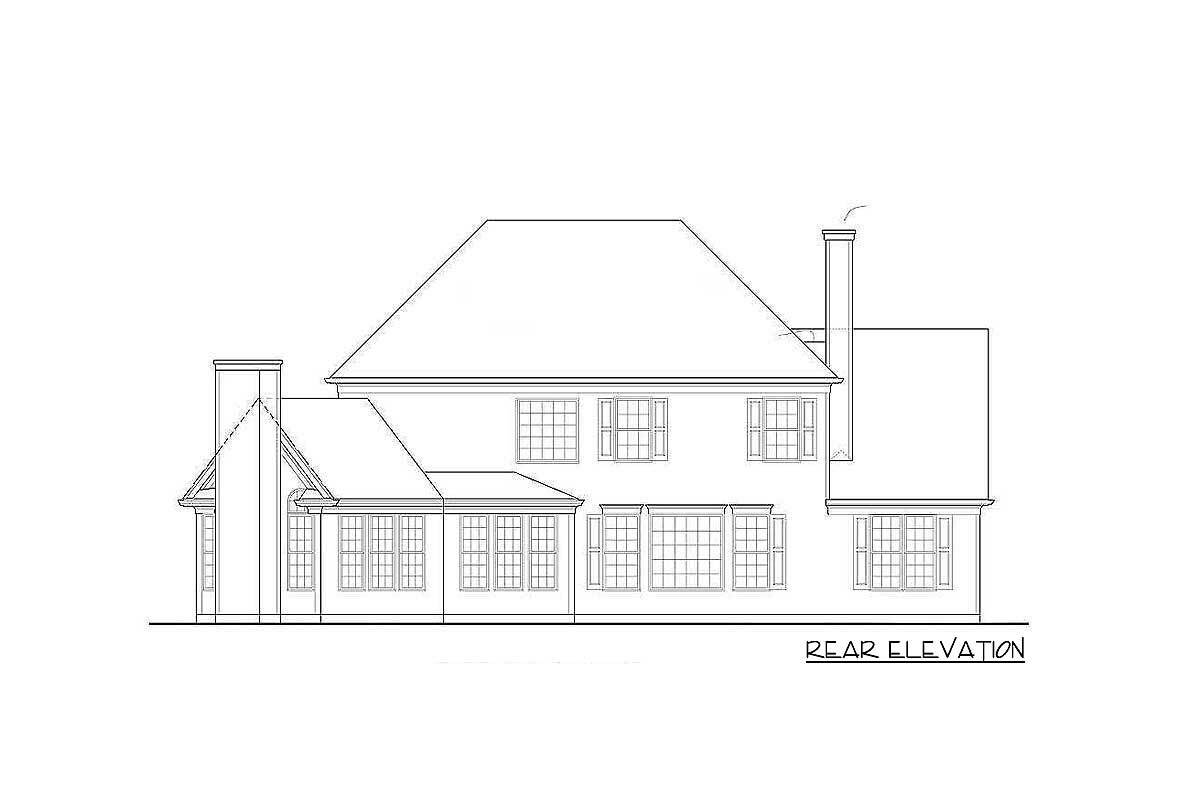
Задний фасад дома
Floor Plans
See all house plans from this designerConvert Feet and inches to meters and vice versa
Only plan: $300 USD.
Order Plan
HOUSE PLAN INFORMATION
Quantity
Floor
2
Bedroom
4
5
5
Bath
3
4
4
Cars
2
Dimensions
Total heating area
2560 sq.ft
1st floor square
1520 sq.ft
2nd floor square
1030 sq.ft
Basement square
1420 sq.ft
House width
63′4″
House depth
49′10″
Ridge Height
31′2″
1st Floor ceiling
8′10″
Walls
Exterior wall thickness
0.1
Wall insulation
9 BTU/h
Facade cladding
- stone
- horizontal siding
Roof type
- gable roof
Rafters
- wood trusses
Garage Location
front
Garage area
370 sq.ft
