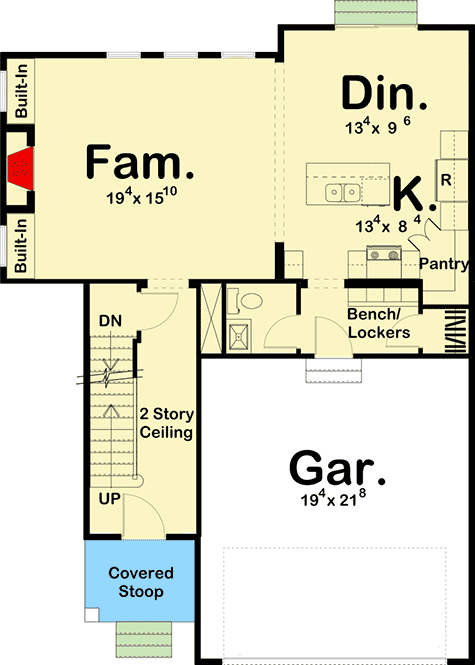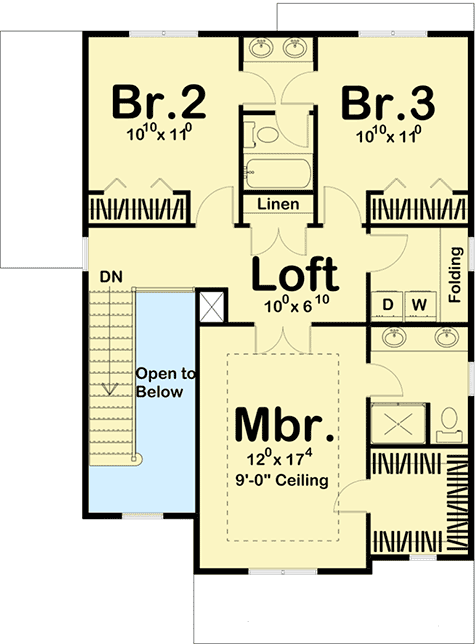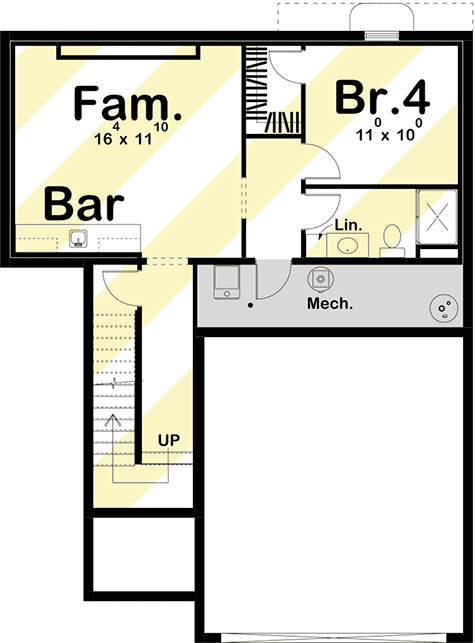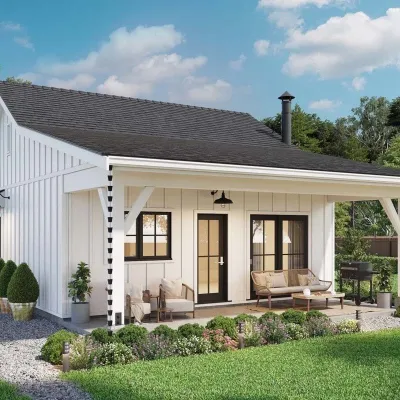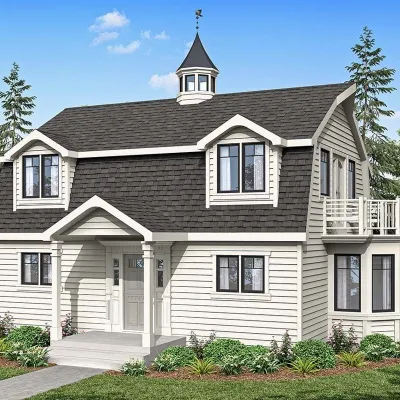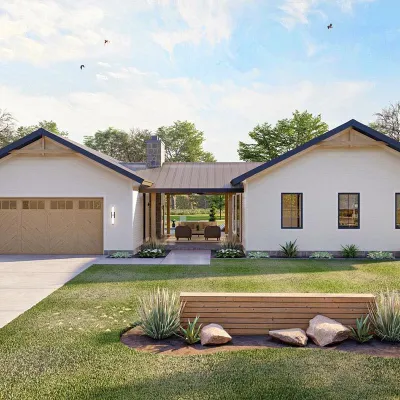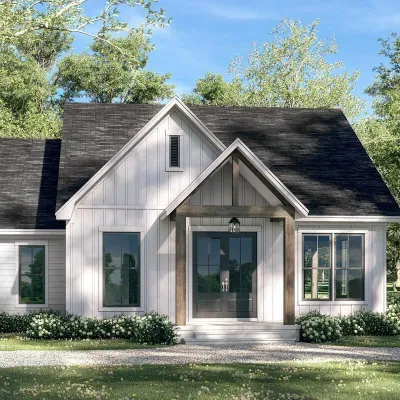Plan of a two-story frame house with a garage
Page has been viewed 878 times
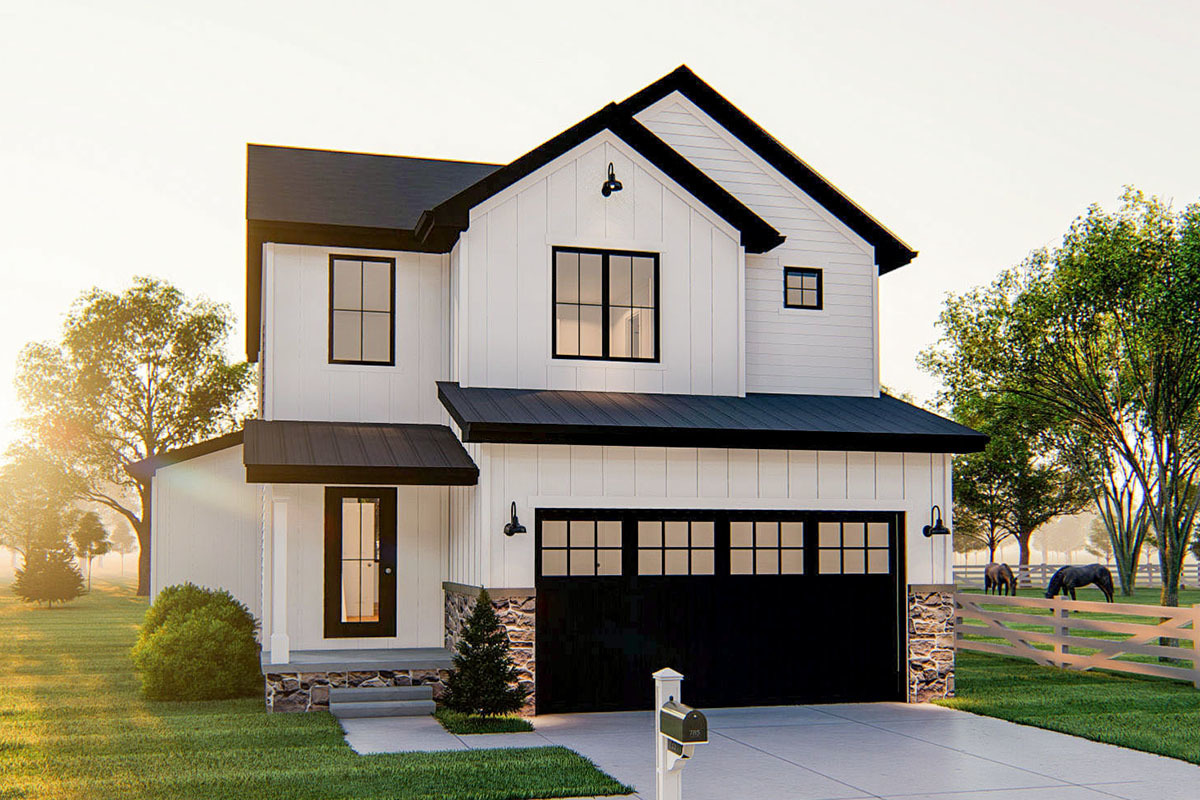
House Plan DJ-62857-2-3-4
Mirror reverse- This cost-effective New American house plan has an exterior blending board and batten siding with stone, giving it great curb appeal. Inside, this efficient home is a wonderful, well-thought-out floorplan.
- The main floor includes a family room that is warmed by a fireplace that is flanked by built-in bookshelves. The kitchen includes a large island with a snack bar and a hidden walk-in pantry.
- Upstairs, you will find 3 bedrooms. The master bedroom has its own bathroom with his/her vanities and a large walk-in closet. Bedrooms 2 and 3 share a jack and jill bathroom.
- An optional finished basement adds 584 square feet and includes an additional bedroom and a family room with a bar.
HOUSE PLAN IMAGE 1
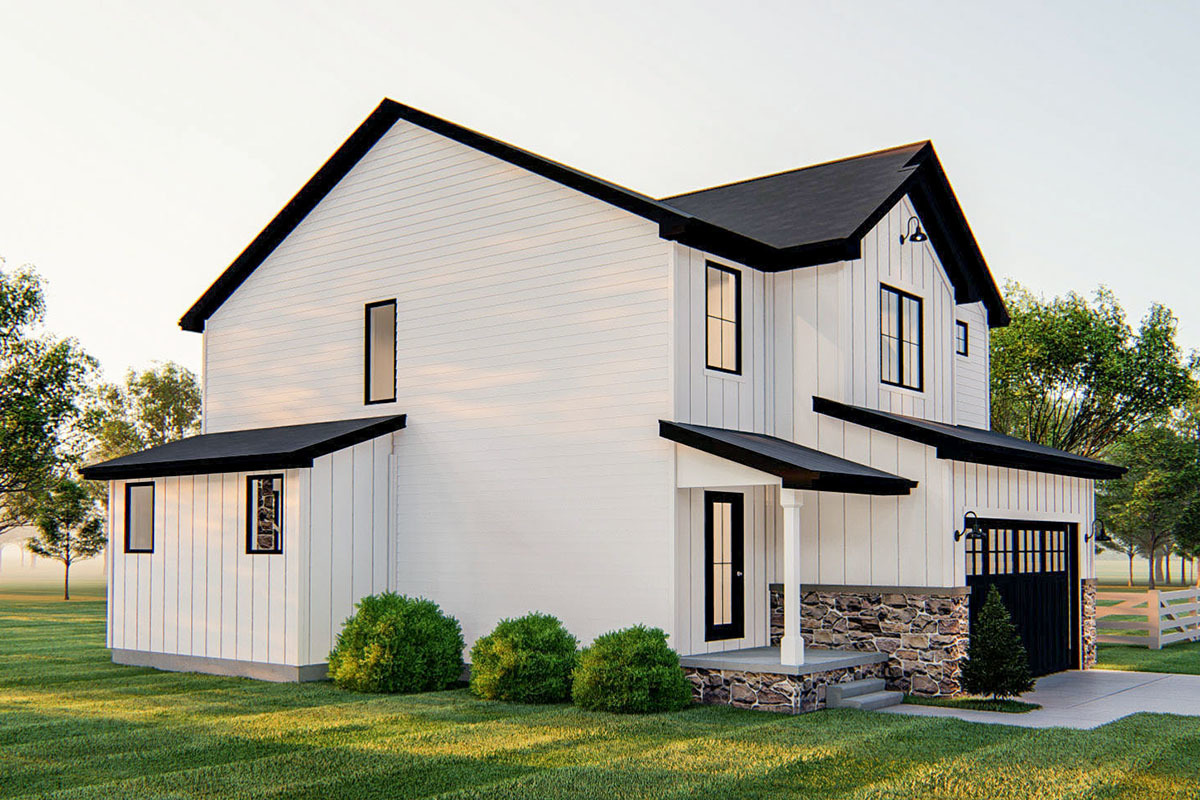
Вид слева
HOUSE PLAN IMAGE 2
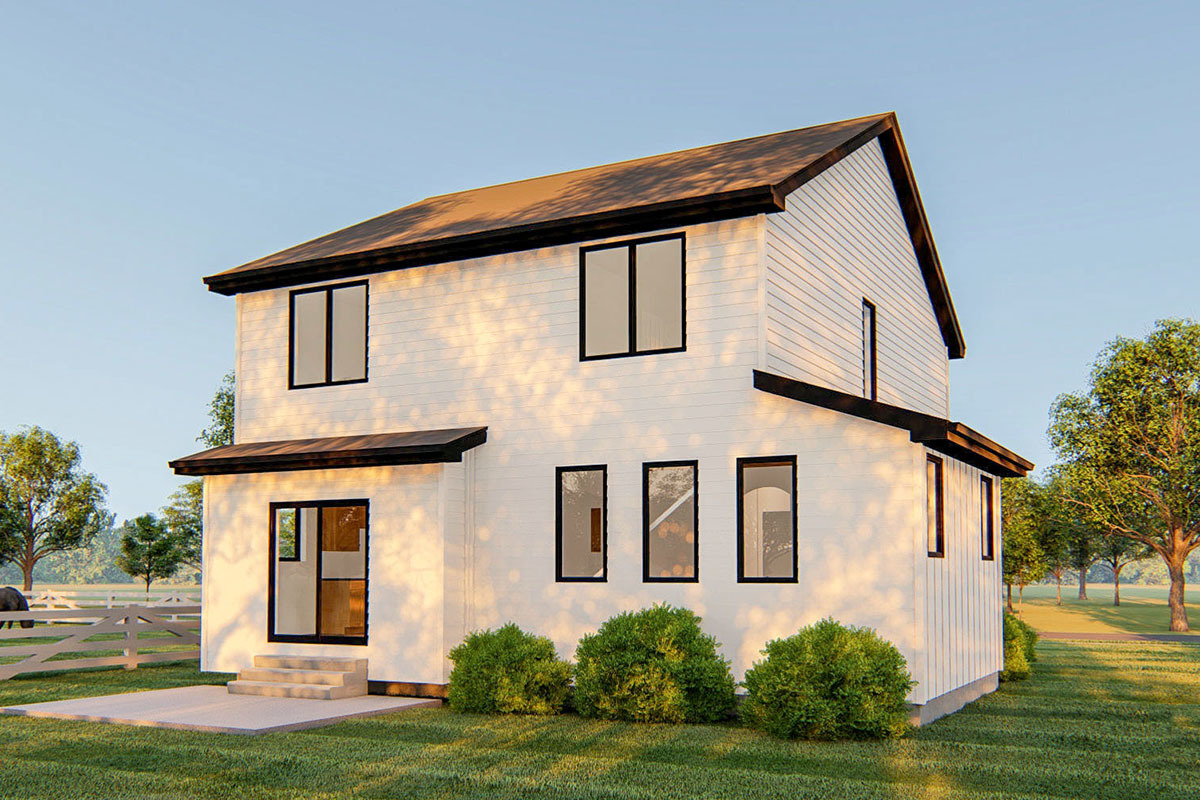
Вид сзади
HOUSE PLAN IMAGE 3
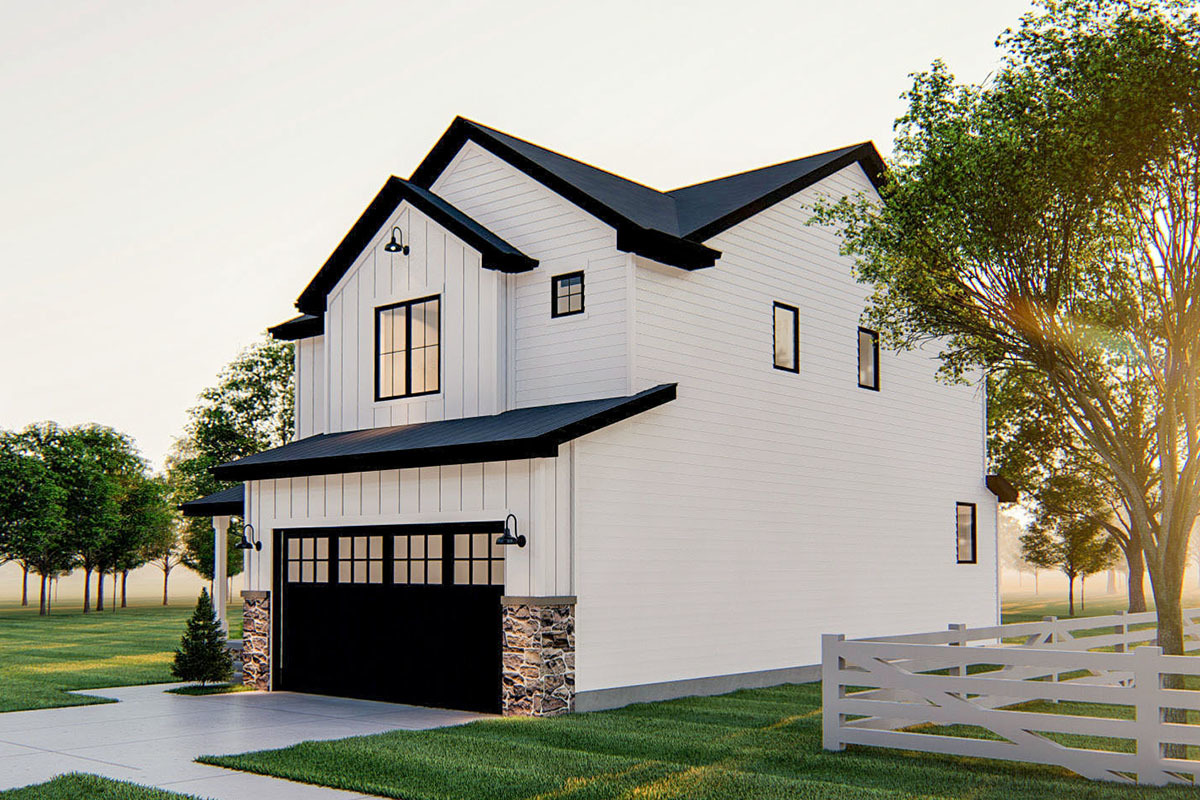
Вид справа
Floor Plans
See all house plans from this designerConvert Feet and inches to meters and vice versa
Only plan: $250 USD.
Order Plan
HOUSE PLAN INFORMATION
Quantity
Floor
2
Bedroom
3
4
4
Bath
2
3
3
Cars
2
Half bath
1
Dimensions
Total heating area
1750 sq.ft
1st floor square
830 sq.ft
2nd floor square
920 sq.ft
Basement square
580 sq.ft
House width
33′12″
House depth
45′12″
Ridge Height
22′12″
1st Floor ceiling
8′12″
2nd Floor ceiling
7′12″
Walls
Exterior wall thickness
0.15
Facade cladding
- vertical siding
Main roof pitch
5 by 12
Secondary roof pitch
8 by 12
Rafters
- 2x6
Living room feature
- fireplace
- open layout
- entry to the porch
- staircase
Kitchen feature
- kitchen island
- pantry
Bedroom features
- Walk-in closet
- upstair bedrooms
Garage type
- Attached
Garage Location
Front
Garage area
430 sq.ft
Style
Suitable for
- a vacation retreat
- a town
- a small lot
- a narrow lot
- a zero lot
- a young family
- an empty nest
- a hill side
