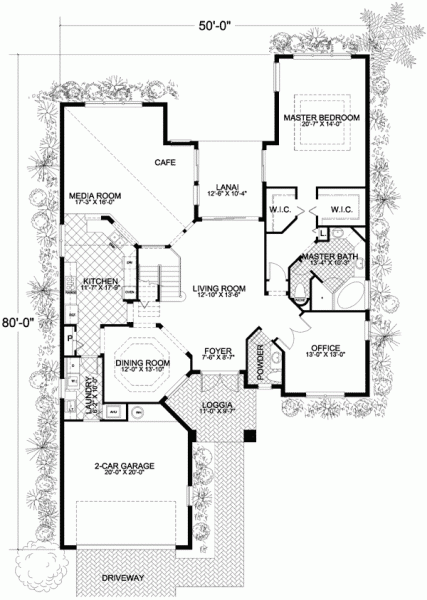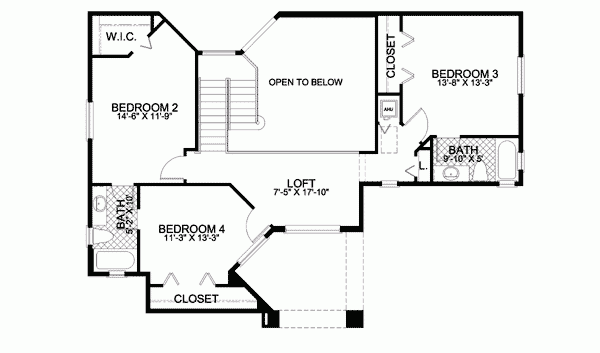Plan AA-32025-2-4: Two-story 4 Bed Mediterranean House Plan With Home Office For Narrow Lot
Page has been viewed 731 times
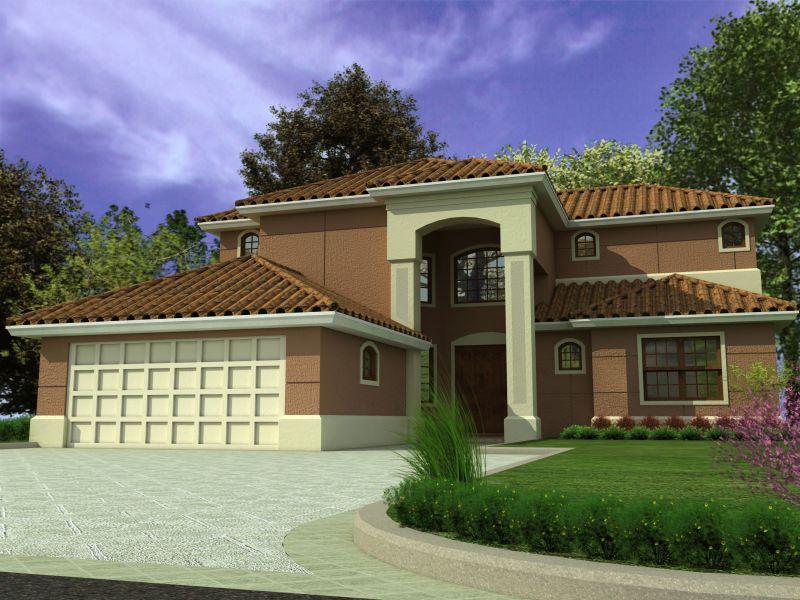
House Plan AA-32025-2-4
Mirror reverse- This two-story southern-style house plan includes four bedrooms, three bathrooms, a double garage. The large covered entrance is equipped with a wide door and an arched transom. There is also a terrace attached to the house.
- This unique design includes a master bedroom with tray ceilings with two sliding wardrobes and a royal bathroom with an adjoining home office and laundry room. Two steps away you will find a private veranda.
- A kitchen with delicious gourmet cuisine with a bar and pantry opens into a coffee studio and media room, which adds luxury to this design.
- Entertain your guests in the front dining room with stepped ceilings.
- The top floor is very comfortable. Three bedrooms and an attic are located around the second light of the first floor.
HOUSE PLAN IMAGE 1
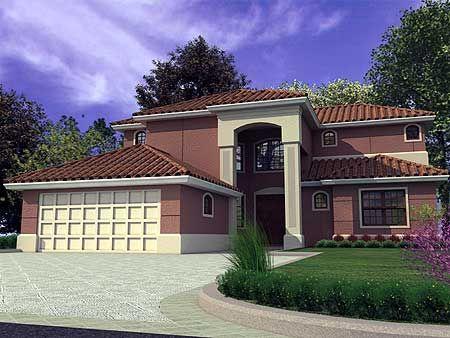
Фото 2
HOUSE PLAN IMAGE 2
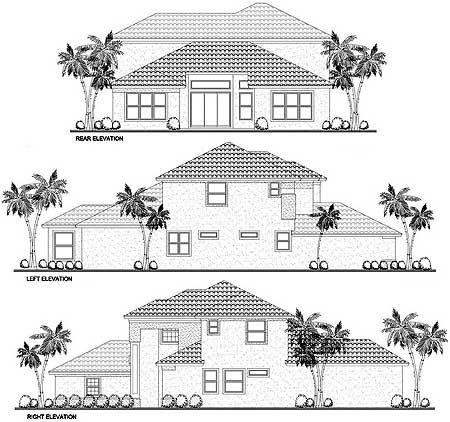
Фото 3
Floor Plans
See all house plans from this designerConvert Feet and inches to meters and vice versa
Only plan: $450 USD.
Order Plan
HOUSE PLAN INFORMATION
Quantity
Floor
2
Bedroom
4
Bath
4
Cars
2
Half bath
1
Dimensions
Total heating area
3240 sq.ft
1st floor square
2260 sq.ft
2nd floor square
980 sq.ft
House width
49′10″
House depth
80′1″
Ridge Height
29′6″
1st Floor ceiling
9′2″
2nd Floor ceiling
9′2″
Walls
Exterior wall thickness
200
Wall insulation
7 BTU/h
Main roof pitch
5 by 12
Rafters
- wood trusses
Kitchen feature
- pantry
Bedroom features
- Walk-in closet
- First floor master
Garage area
460 sq.ft
Plan shape
- U-shaped
