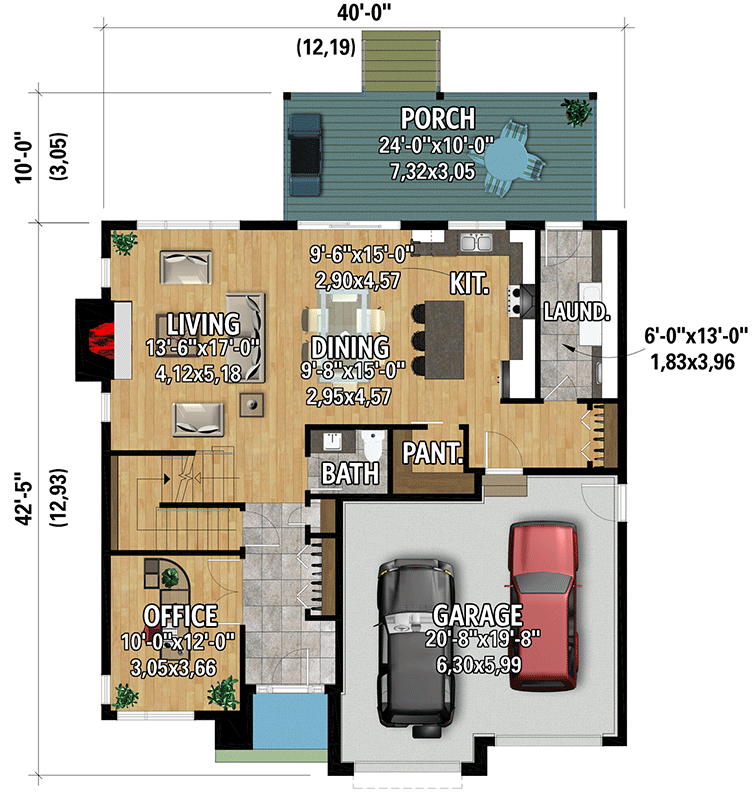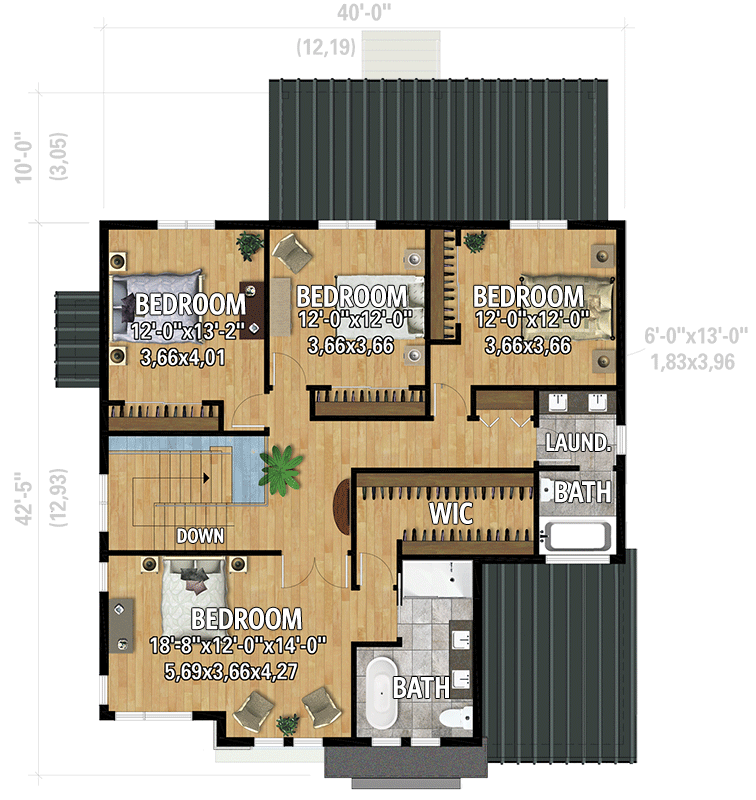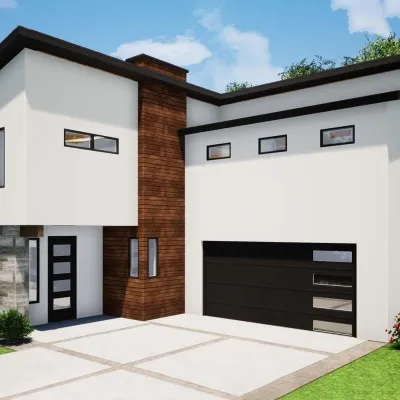Plan PM-801120-2-4 Contemporary Farmhouse Plan Under 2600 Square Feet With 4 Upstairs Bedrooms
Page has been viewed 196 times
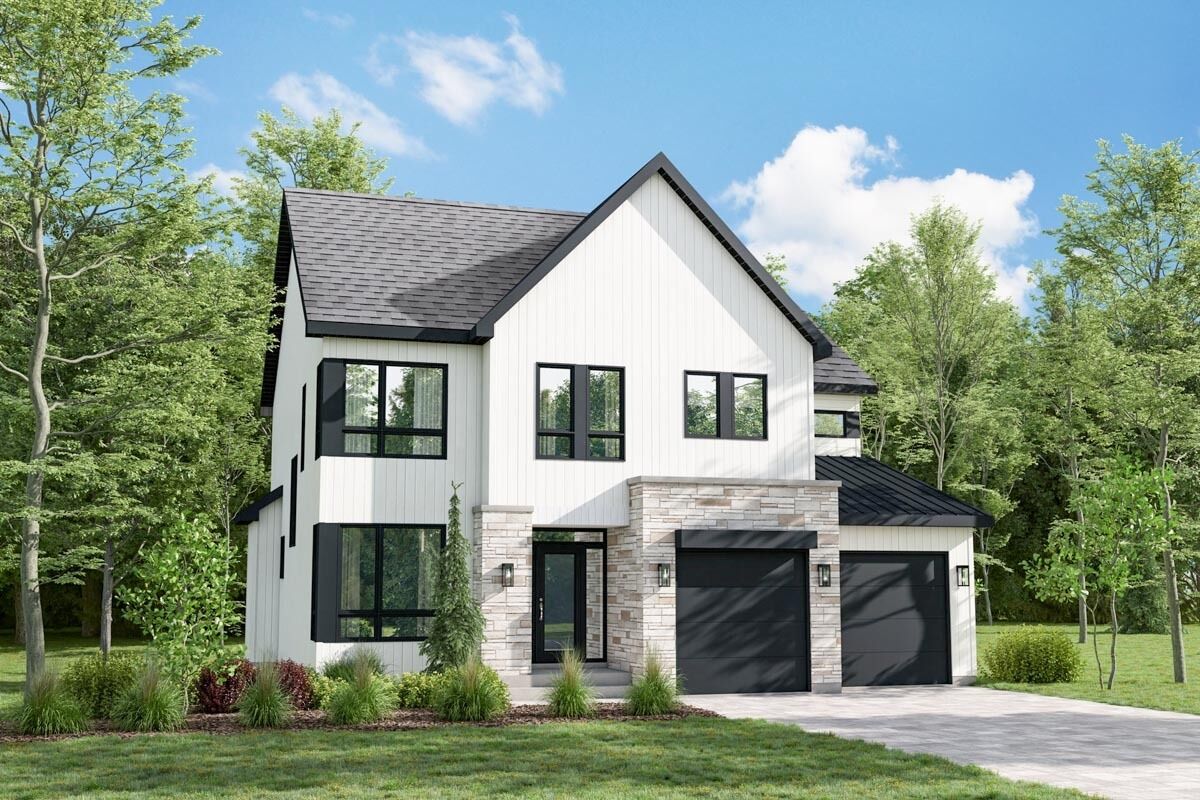
House Plan PM-801120-2-4
Mirror reverse- The exterior of this modern farmhouse-style house plan is appealing, with a combination of board and batten siding and stone.
- It provides plenty of natural light and views of your surroundings thanks to its numerous windows.
- Behind a pair of French doors off the entry is a home office with corner windows.
- Furthermore, the living room with fireplace, kitchen, and dining room are all open-concept in the house.
- The kitchen has an L-shaped counter and a double sink, as well as views of the back porch.
- The main floor is completed by a powder room, laundry, and a 2-car garage.
- All four bedrooms are located upstairs. A private bathroom with a double sink and double doors, as well as a walk-in closet, are available in the master bedroom.
LEFT ELEVATION
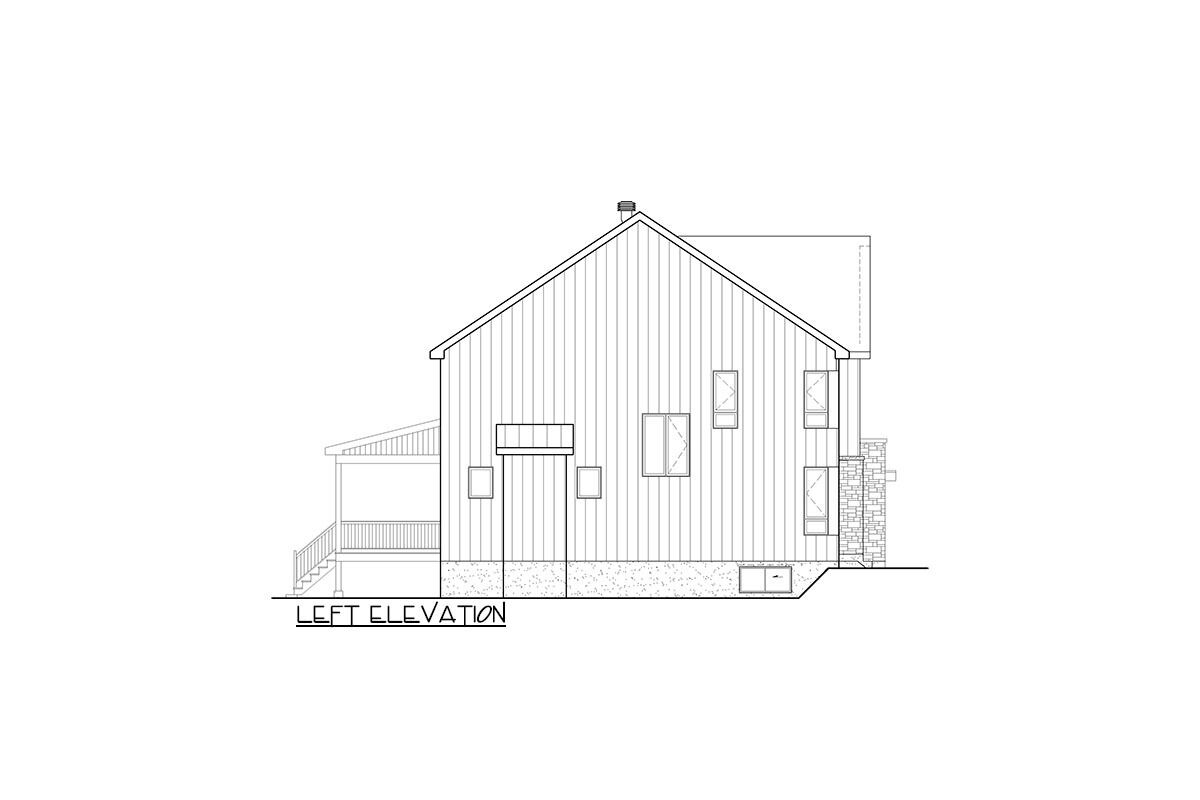
REAR ELEVATION
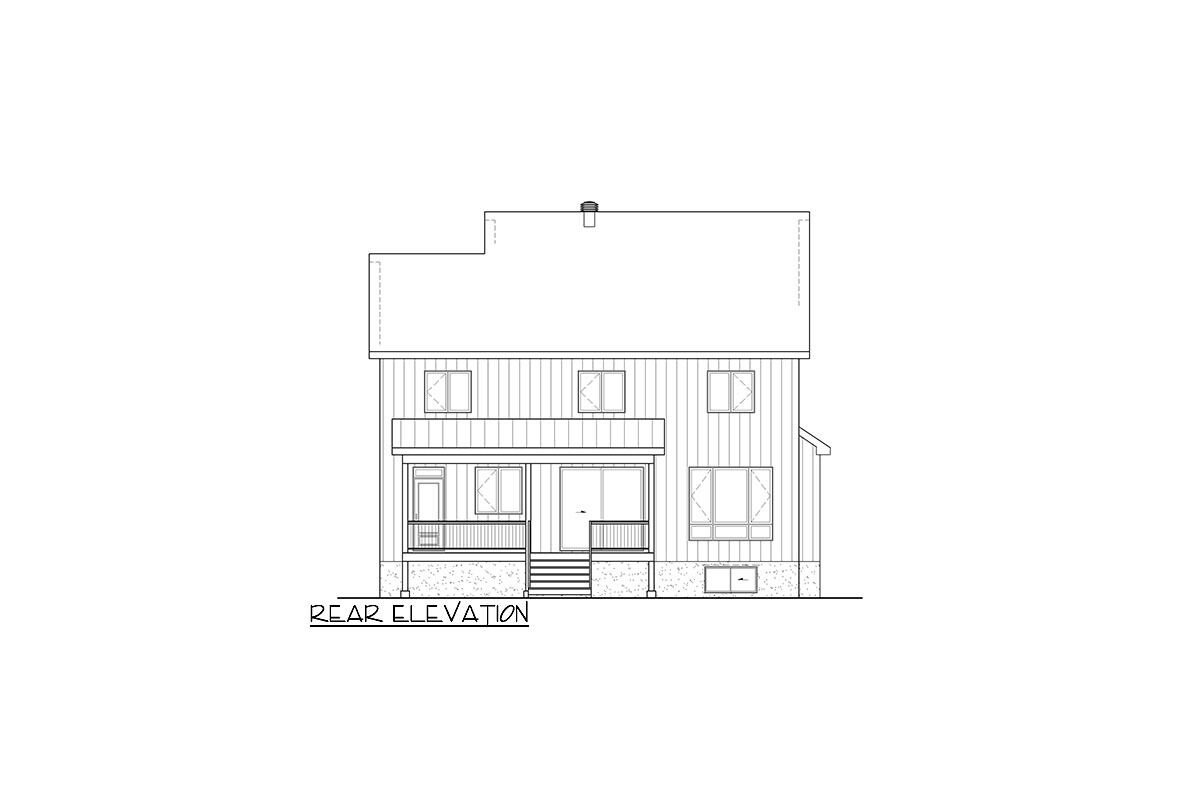
RIGHT ELEVATION
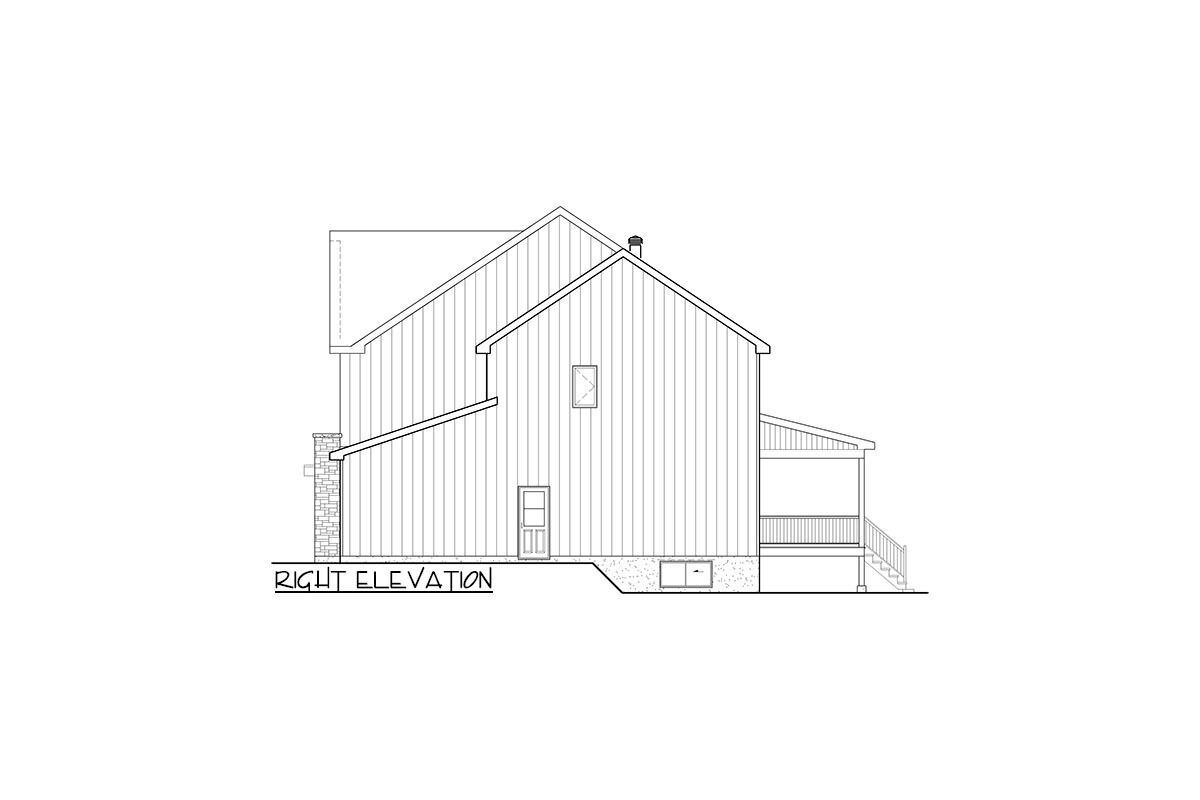
Floor Plans
See all house plans from this designerConvert Feet and inches to meters and vice versa
Only plan: $27975 USD.
Order Plan
HOUSE PLAN INFORMATION
Quantity
Floor
Bedroom
Bath
Cars
Half bath
Dimensions
Total heating area
1st floor square
2nd floor square
House width
House depth
Ridge Height
1st Floor ceiling height
2nd Floor ceiling height
Garage type
House plans with built-in garage
Garage Location
Garage area
Walls
Exterior wall thickness
Wall insulation
Facade cladding
- stone
- board and batten siding
Living room feature
- fireplace
- open layout
- entry to the rear porch
Kitchen feature
- kitchen island
- pantry
House Plans with Fireplace
Bedroom Feature
- walk-in closet
- bath and shower
- upstair bedrooms
Special rooms
House plans with home officeSecond floor bedrooms house plans
Main roof pitch
Secondary roof pitch
Roof type
a gable roofwith several gable peaks
Rafters
- wood trusses
Didn't find what you were looking for? - See other house plans.
