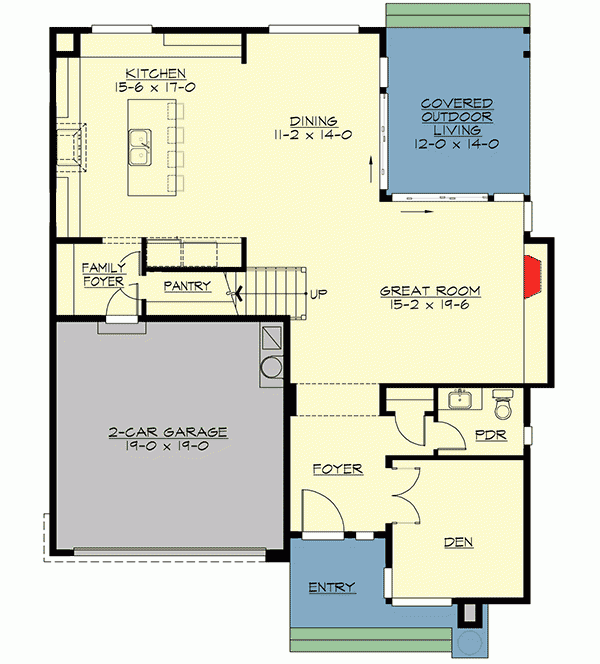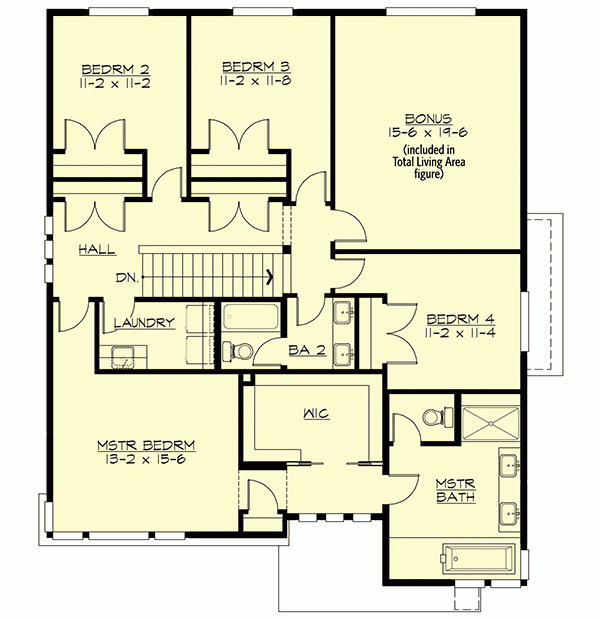Plan JD-23572-2-4 Four-bedroom two-story house plan
Page has been viewed 1163 times
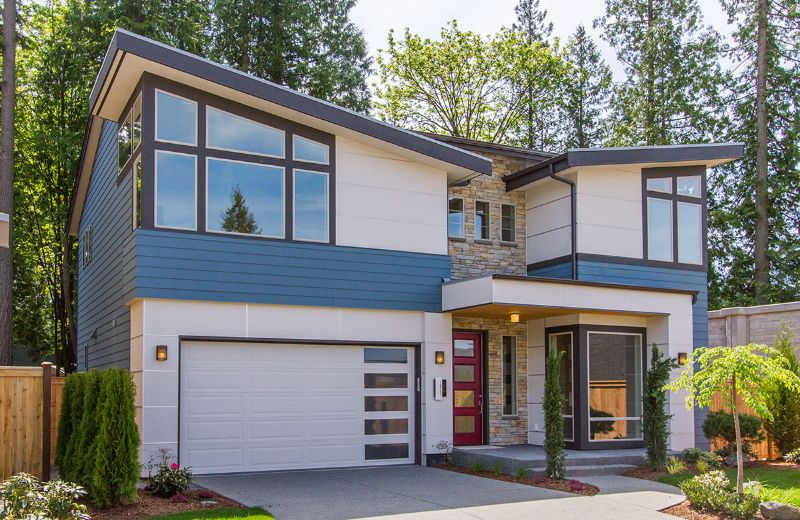
House Plan JD-23572-2-4
Mirror reverse- This contemporary three-bedroom home project with a beautifully finished facade also comes complete with another facade.
- All the bedrooms on the second floor plus the open floor plan leave the entire first floor free for entertaining guests. As a result, this home can accommodate many guests, birthdays, and even weddings.
- The foyer overlooks all the rooms to the end of the house. The study on the right has a door that will allow you to create either an open space or a private one, depending on your mood. This room would be suitable for an office for creative professions: artists, writers, or journalists.
- From the living room with a fireplace, you can move to the living room on the terrace, located in the corner of the house.
- The kitchen-dining room is equipped with a kitchen island with a snack counter, which can seat four people.
- From the garage, a door leads to a hallway where you can leave your outerwear, and there is also an entrance to the pantry for quick unloading of purchased groceries.
HOUSE PLAN IMAGE 1
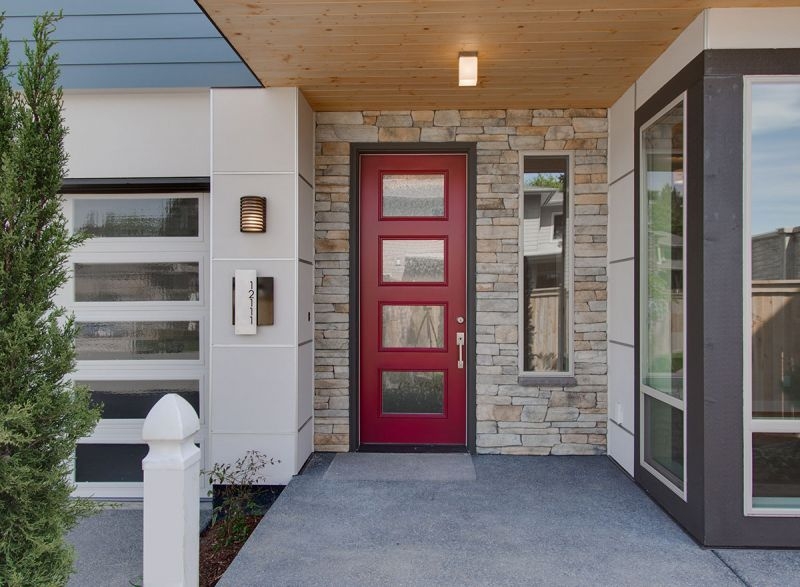
Крыльцо
HOUSE PLAN IMAGE 2
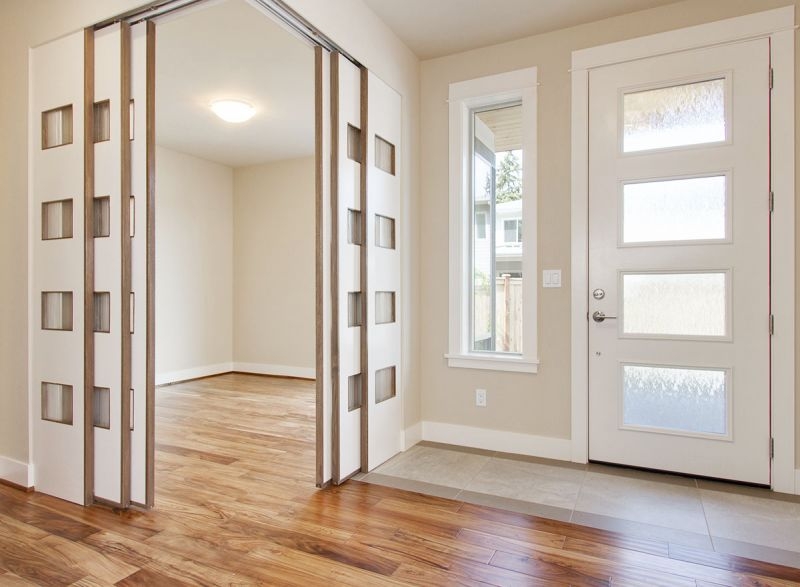
Флекс-комната рядом со входом Проект JD-23572-2-4 JD-23520-2-3
HOUSE PLAN IMAGE 3
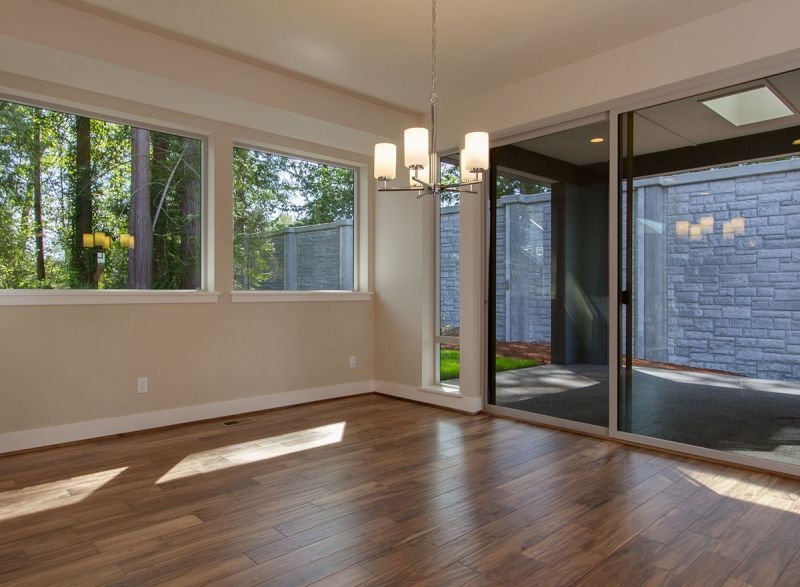
Раздвижная стеклянная дверь на террасу
HOUSE PLAN IMAGE 4
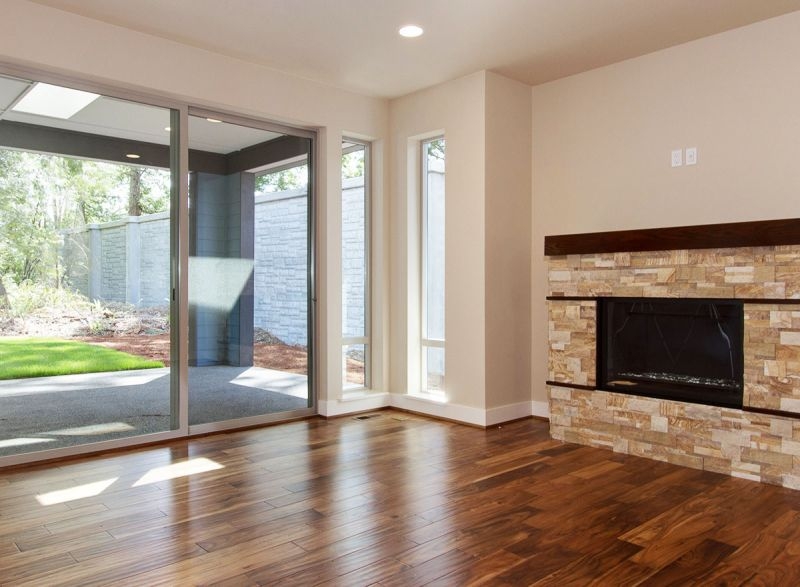
Встроенный камин в гостиной
HOUSE PLAN IMAGE 5
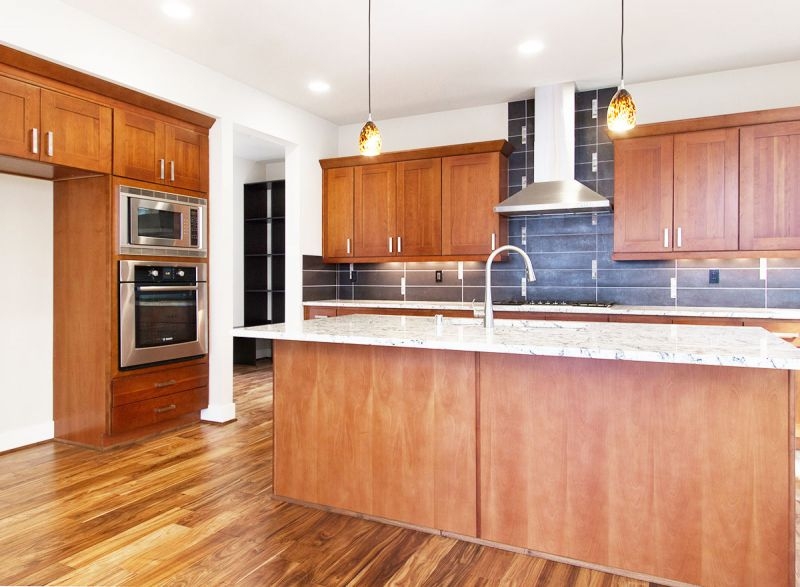
Кухня с кухонным островом
HOUSE PLAN IMAGE 6
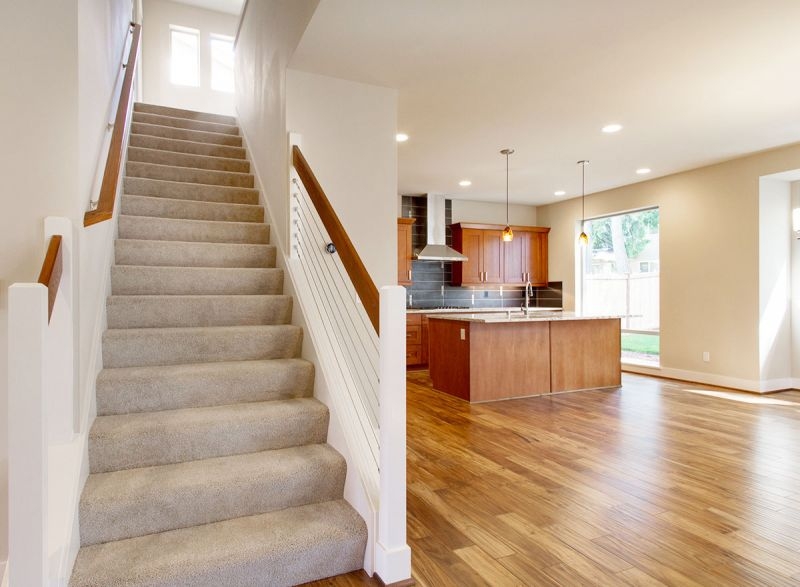
Лестница крытая ковровым покрытием
HOUSE PLAN IMAGE 7
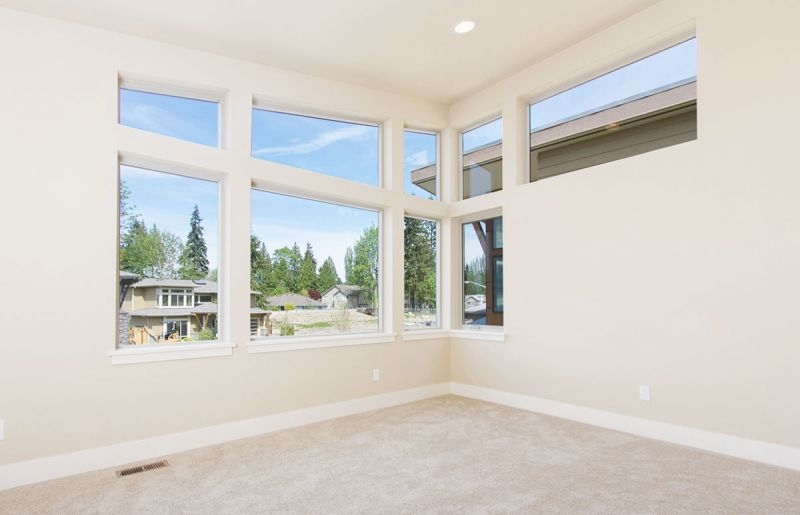
Угловые окна с фрамугами
HOUSE PLAN IMAGE 8
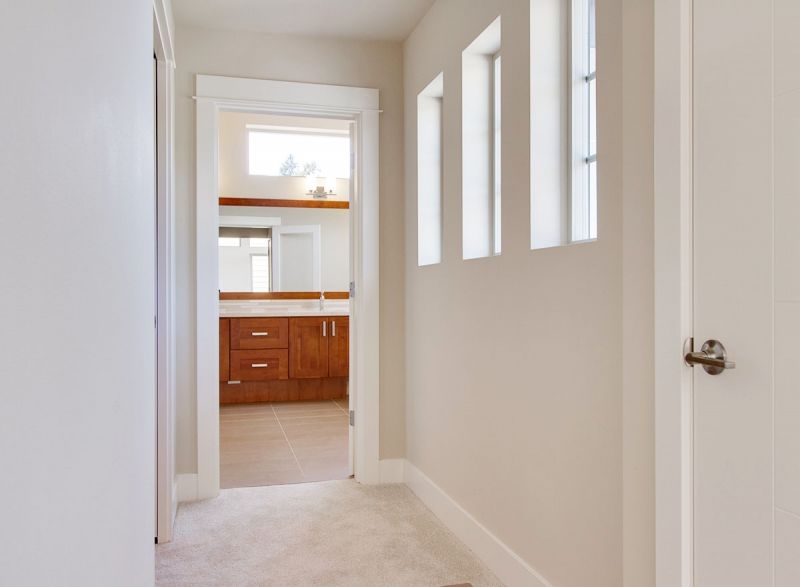
Холл. Проект JD-23520-2-3
Floor Plans
See all house plans from this designerConvert Feet and inches to meters and vice versa
Only plan: $425 USD.
Order Plan
HOUSE PLAN INFORMATION
Quantity
Floor
2
Bedroom
4
Bath
3
Cars
2
Half bath
1
Dimensions
Total heating area
3000 sq.ft
1st floor square
1250 sq.ft
2nd floor square
1750 sq.ft
House width
41′12″
House depth
49′10″
Ridge Height
27′7″
1st Floor ceiling
8′10″
2nd Floor ceiling
7′10″
Walls
Exterior wall thickness
0.150
Wall insulation
11 BTU/h
Facade cladding
- stucco
- horizontal siding
Living room feature
- fireplace
Kitchen feature
- kitchen island
- pantry
Garage Location
front
Garage area
400 sq.ft
