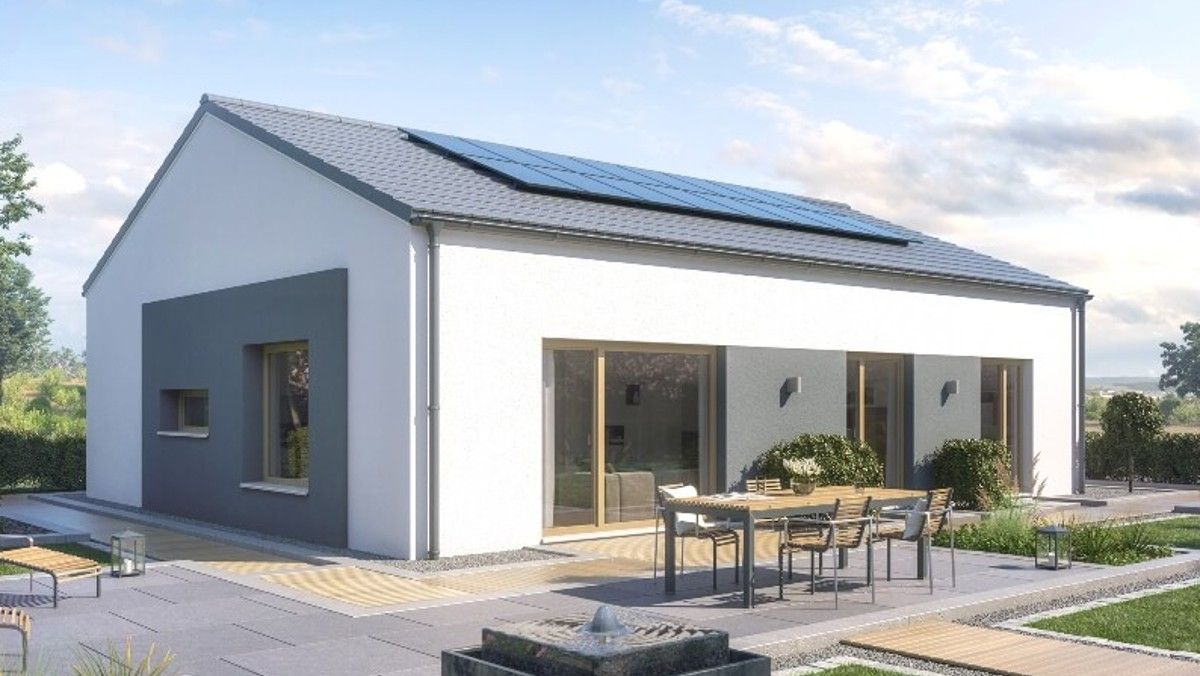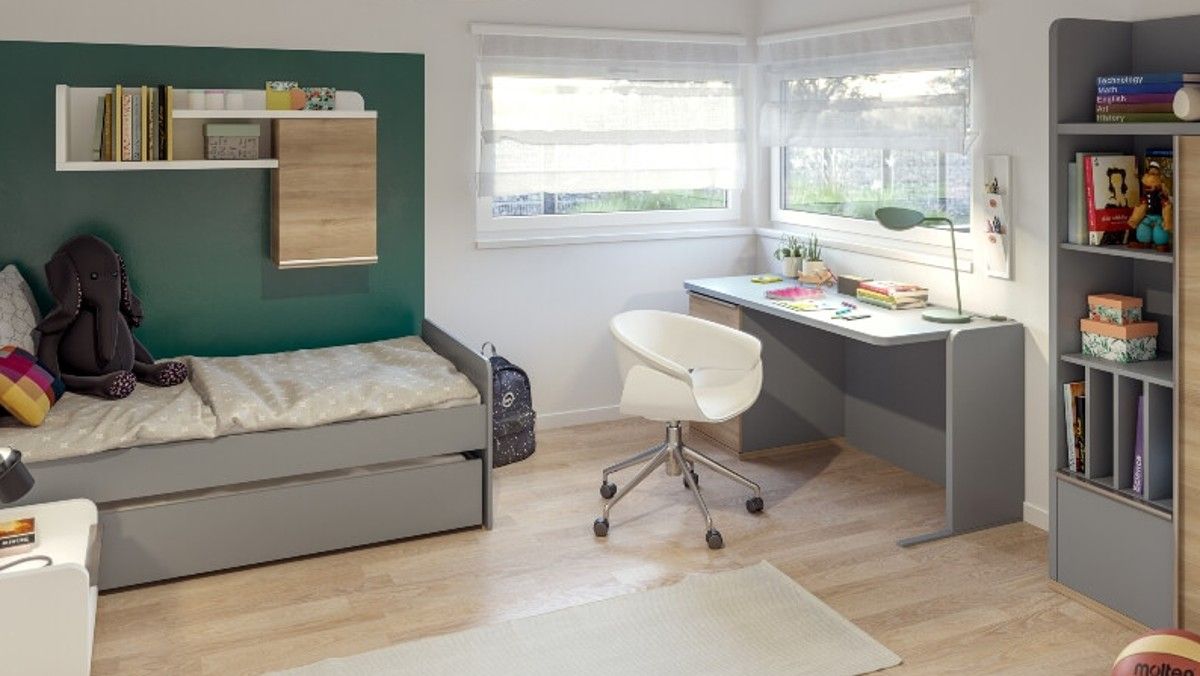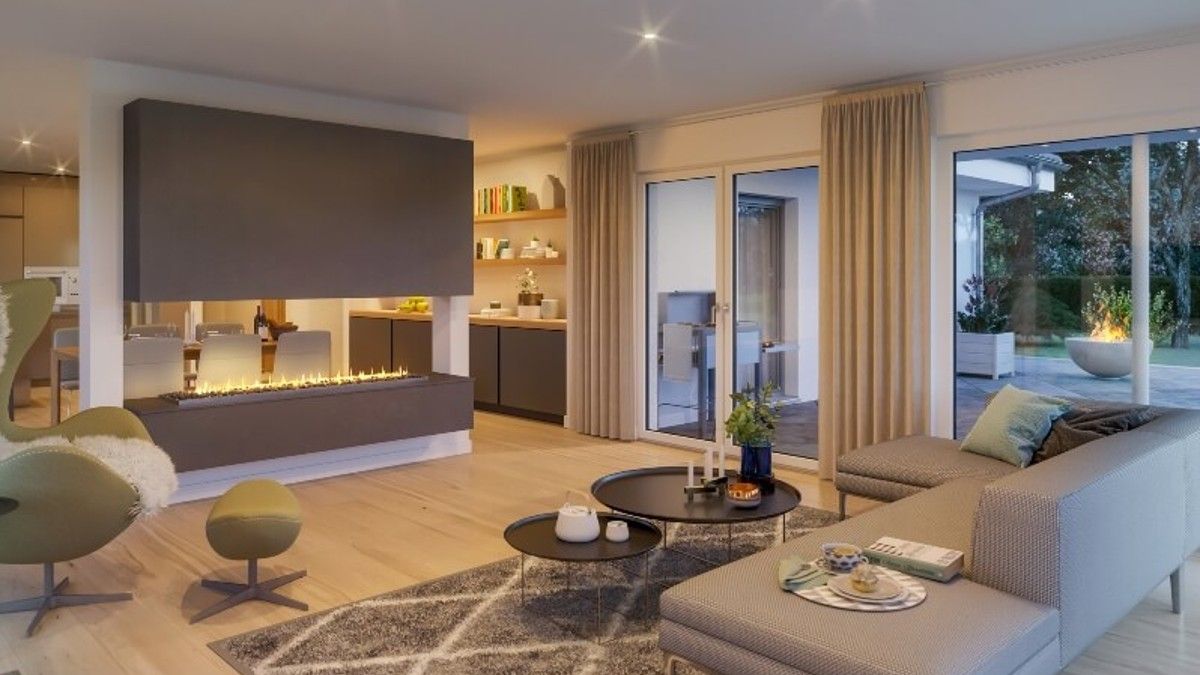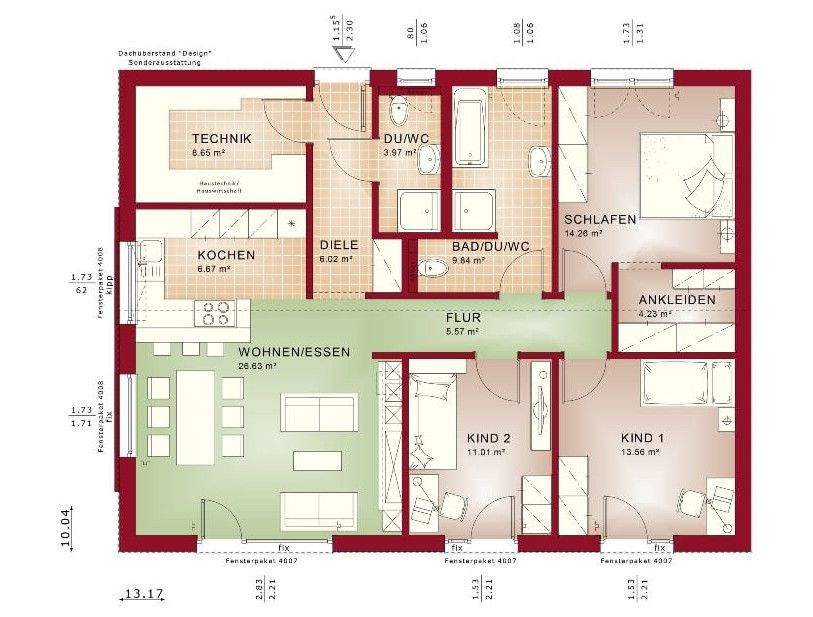Single story ICF house plan with three bedrooms
Page has been viewed 168 times

House Plan TD-51021-1-3
Mirror reverseThe single-story barn house plan delights fans of this style. The 1,118 sq. ft. space successfully accommodates three bedrooms, a great room with an open floor plan, two bathrooms, and walk-in closets. The large glass exit to the terrace adds a lot of light to the whole area of the house. The home is designed for ICF construction and is well suited for lovers of sturdy and durable homes. The modern high-tech material will create an inexpensive to maintain a home. Good ventilation is essential, and the recommendation for this home is in this article.
KID'S ROOM.

LIVING ROOM.

Convert Feet and inches to meters and vice versa
Only plan: $150 USD.
Order Plan
HOUSE PLAN INFORMATION
Quantity
Floor
1
Bedroom
3
Bath
2
Cars
none
Dimensions
Total heating area
1180 sq.ft
1st floor square
1180 sq.ft
House width
32′10″
House depth
42′8″
Ridge Height
19′8″
1st Floor ceiling
10′6″
Foundation
- slab
- crawlspace
Walls
Exterior wall thickness
300
Wall insulation
12 BTU/h
Facade cladding
- stucco
Main roof pitch
5 by 12
Roof type
- gable roof
Rafters
- lumber
Living room feature
- fireplace
- vaulted ceiling
- open layout
- sliding doors
- entry to the porch
Kitchen feature
- kitchen island
- pantry
Bedroom features
- Walk-in closet
- Private patio access
- Bath + shower
Outdoor living
- deck
Facade type
- Stucco house plans






