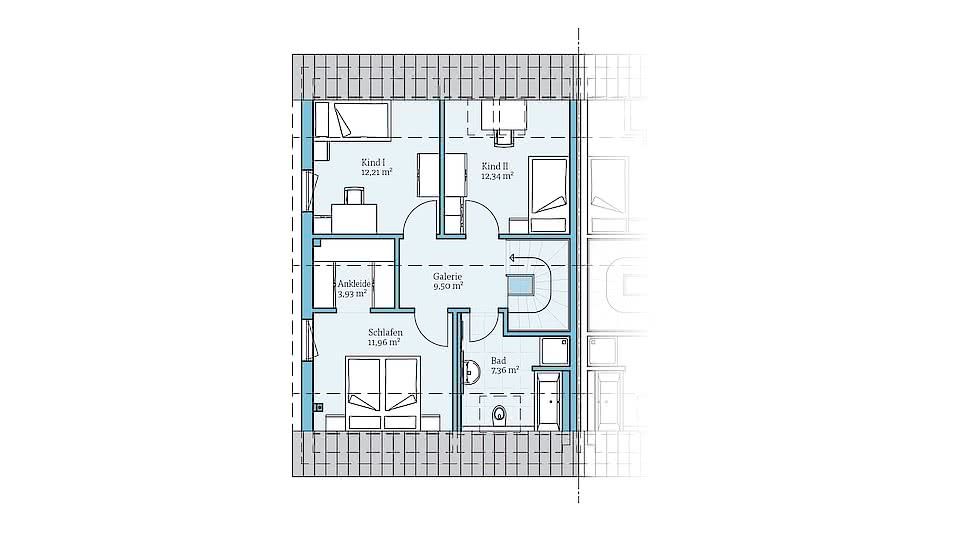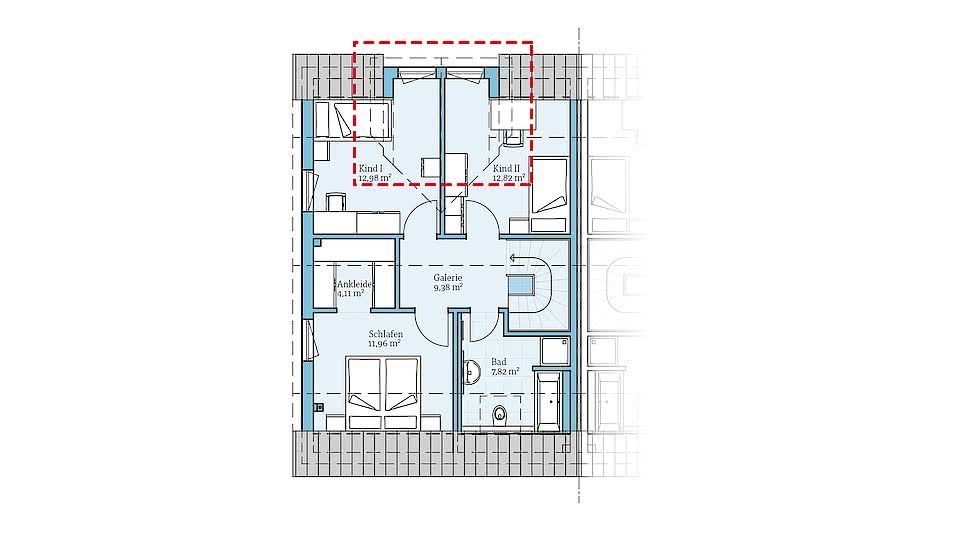Plan of the frame house for two families with living rooms in the attic
Page has been viewed 553 times

House Plan HH-45123-3-1
Mirror reverseLet's imagine a situation where two developers decide to build houses on their small plots. According to modern fire requirements, wooden houses, including frame houses, must be located at least 27 feet from each other; that is, the building site can overlap many usable land areas. This house plan can quickly solve this problem of future neighbors if it suits them. Typical house with separate exits, the classic look of the home with a loft, a very comfortable layout can influence your choice. Of course, the sound of neighbors through the wall and the like separates us from the idea and has a standard part of the house with other tenants, but frame construction has the power to bring your unpleasant concerns to a minimum. Shortly, operating the house will not cause much trouble to homeowners, and solutions to some technical issues, for example, a typical well and sewage, supply and connection of natural gas, the Internet, will save not a small amount of money.
Floor Plans
See all house plans from this designerConvert Feet and inches to meters and vice versa
Only plan: $200 USD.
Order Plan
HOUSE PLAN INFORMATION
Quantity
Dimensions
Foundation
- slab
Walls
Facade cladding
- stucco
Living room feature
- sliding doors
- entry to the front porch
Kitchen feature
- separate kitchen
- kitchen island
Bedroom Feature
- walk-in closet
- seating place
- bath and shower
- upstair bedrooms
Special rooms
- Second floor bedrooms house plans








