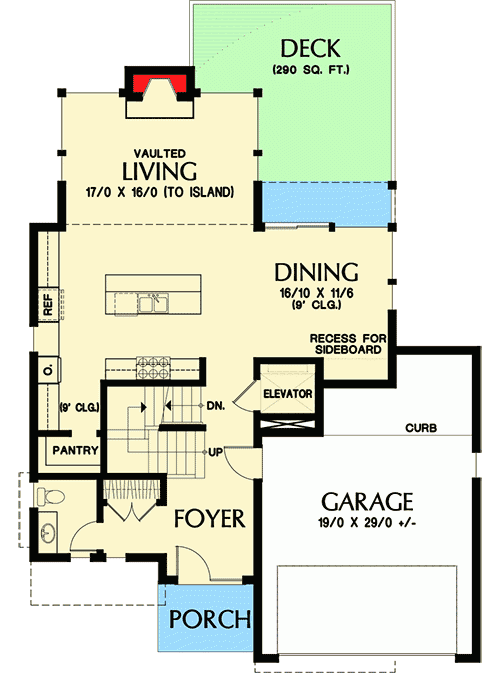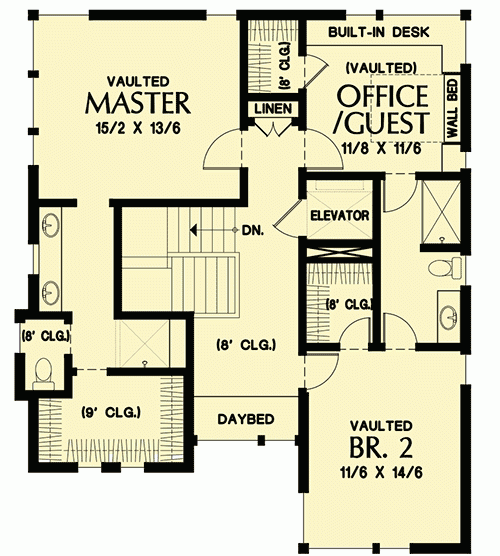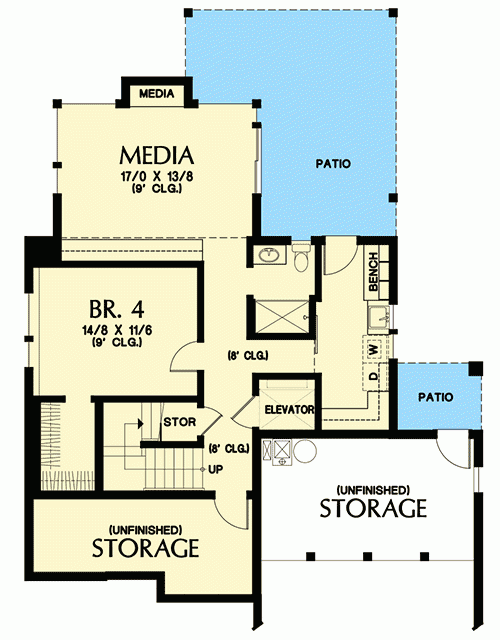Plan AM-69588-2-4: Two-story 4 Bed Modern House Plan With Walkout Basement And Deckfor Slopping Lot
Page has been viewed 756 times
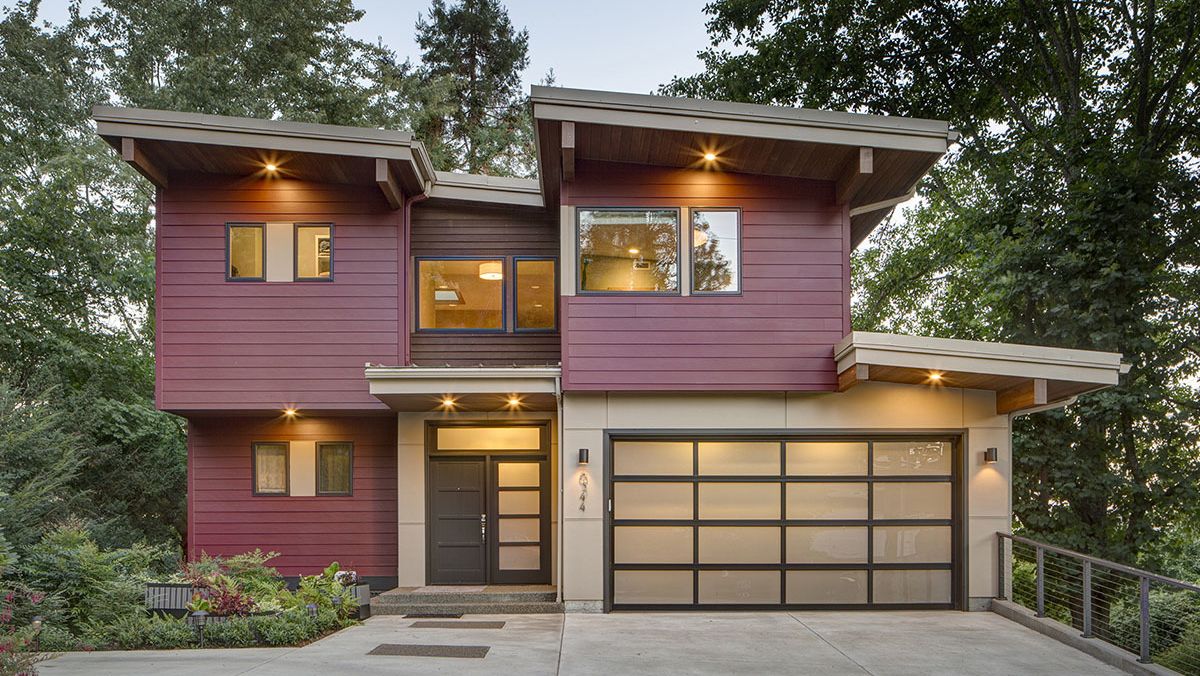
House Plan AM-69588-2-4
Mirror reverse- Shed roofs in different directions give the house an unusual look.
- The L-shaped shape of the common space allows you to see rooms flowing into one another.
- According to the project, there is an elevator in the house for the convenience of moving between all three floors.
- You can use the second floor as a study or guest room.
- The ceilings in all bedrooms are sloping, and there is a built-in couch near the window.
- The fourth bedroom is located in the basement, there is also a laundry room and a home theater.
HOUSE PLAN IMAGE 1
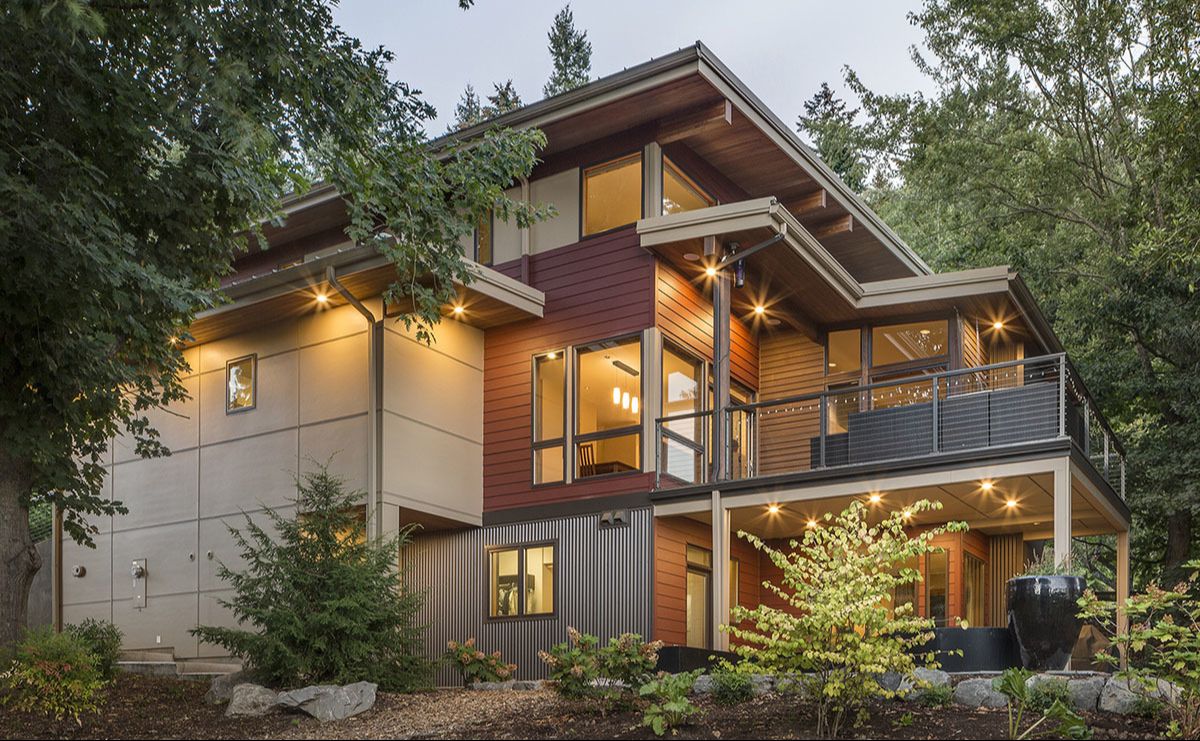
Вид дома AM-69588-2-4 сзади
HOUSE PLAN IMAGE 2
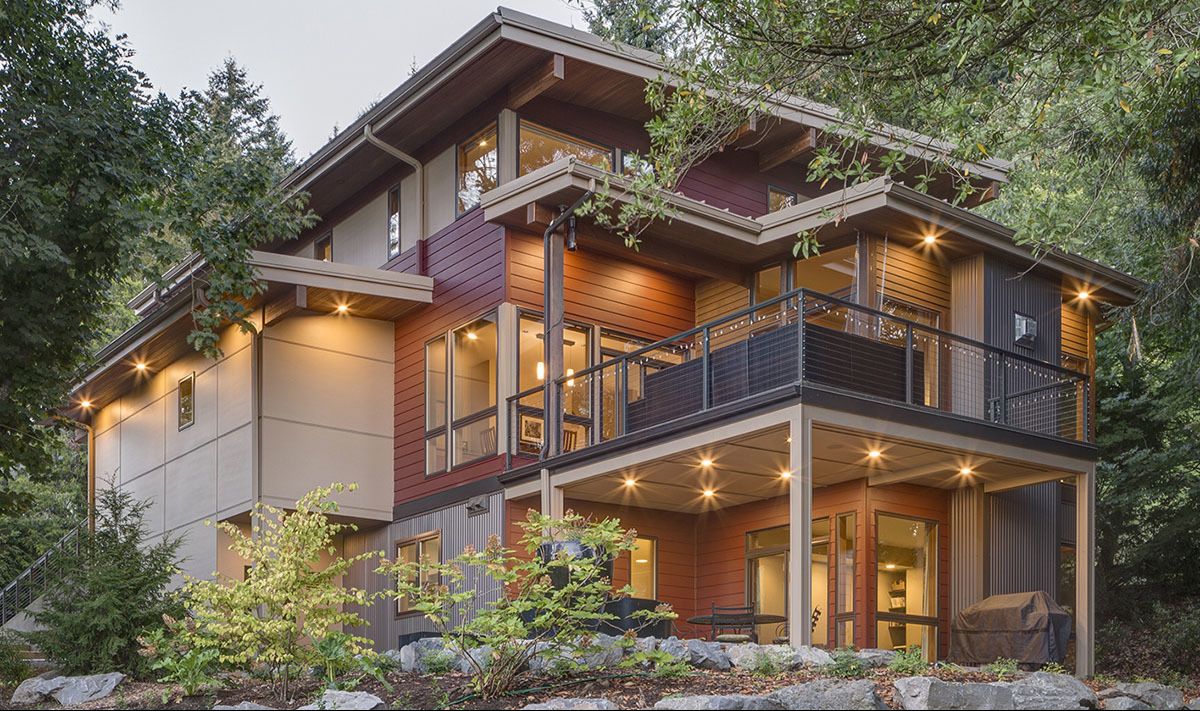
Вид на дом сзади. Цокольный этаж с выходом и терраса.
HOUSE PLAN IMAGE 3
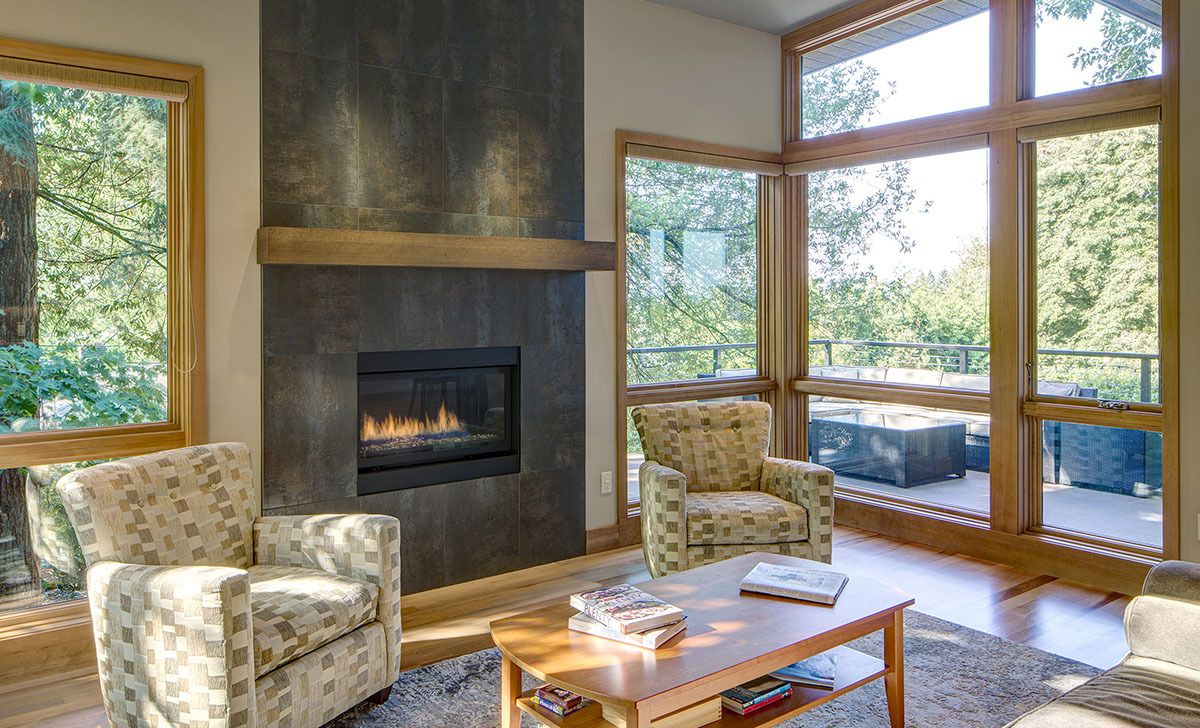
Гостиная с камином
HOUSE PLAN IMAGE 4
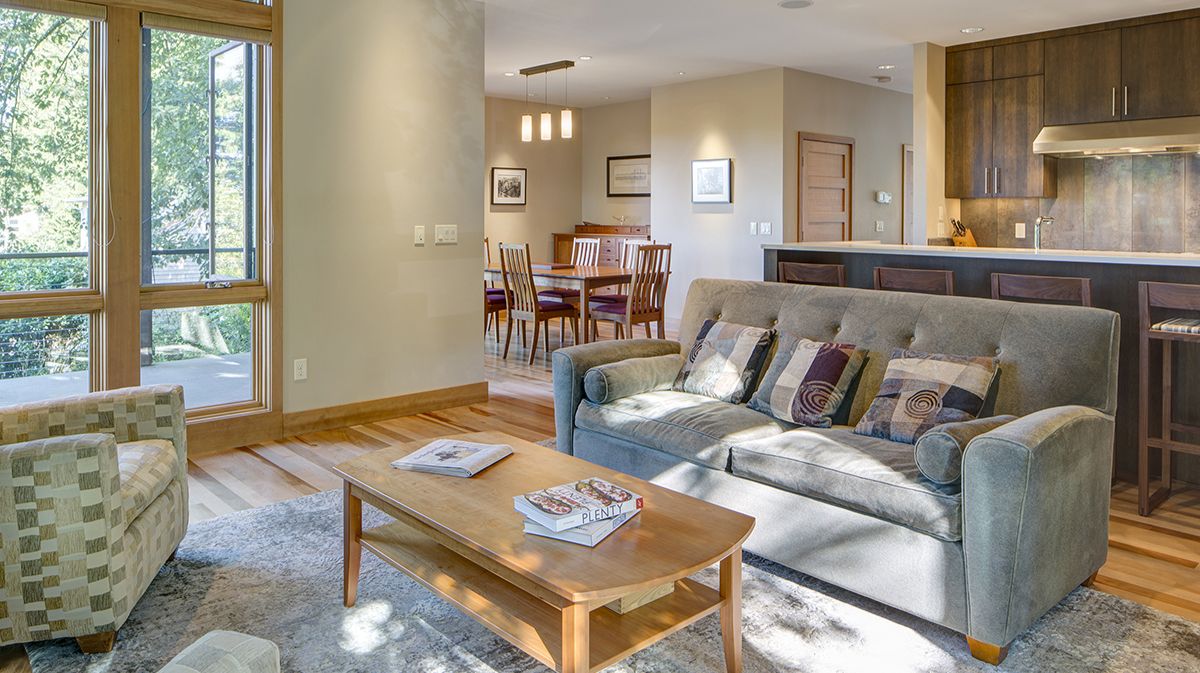
Интерьер гостиной в серо-бежевых тонах
HOUSE PLAN IMAGE 5
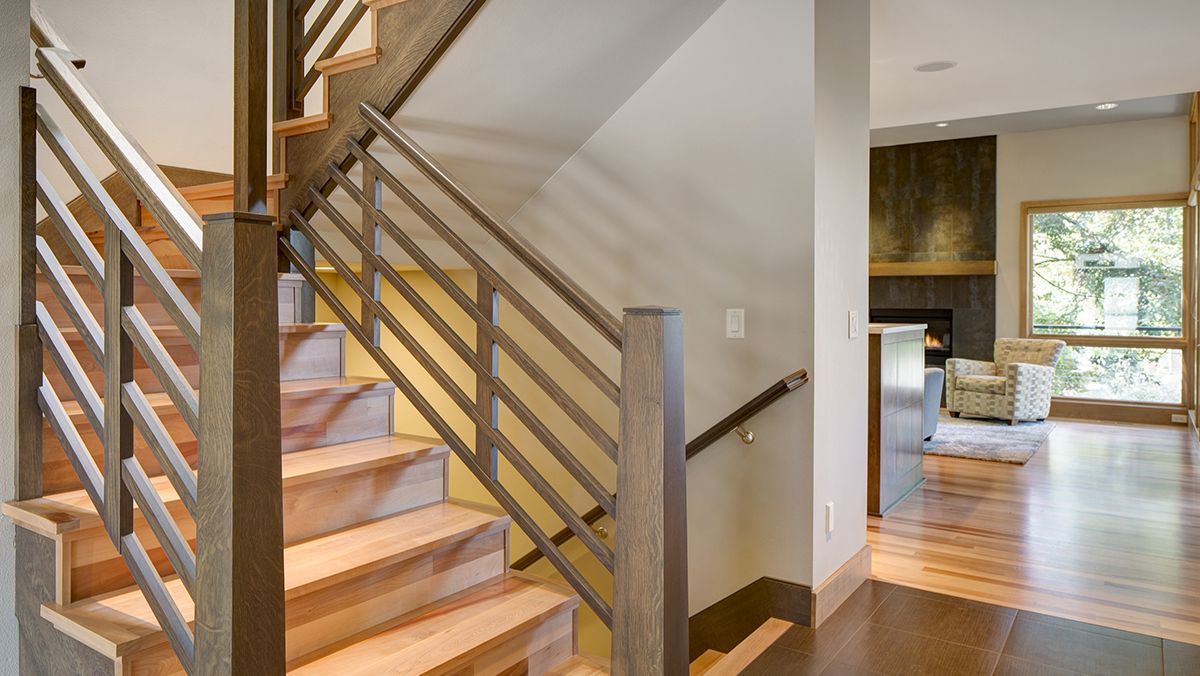
Деревянная лестница на второй этаж
HOUSE PLAN IMAGE 6
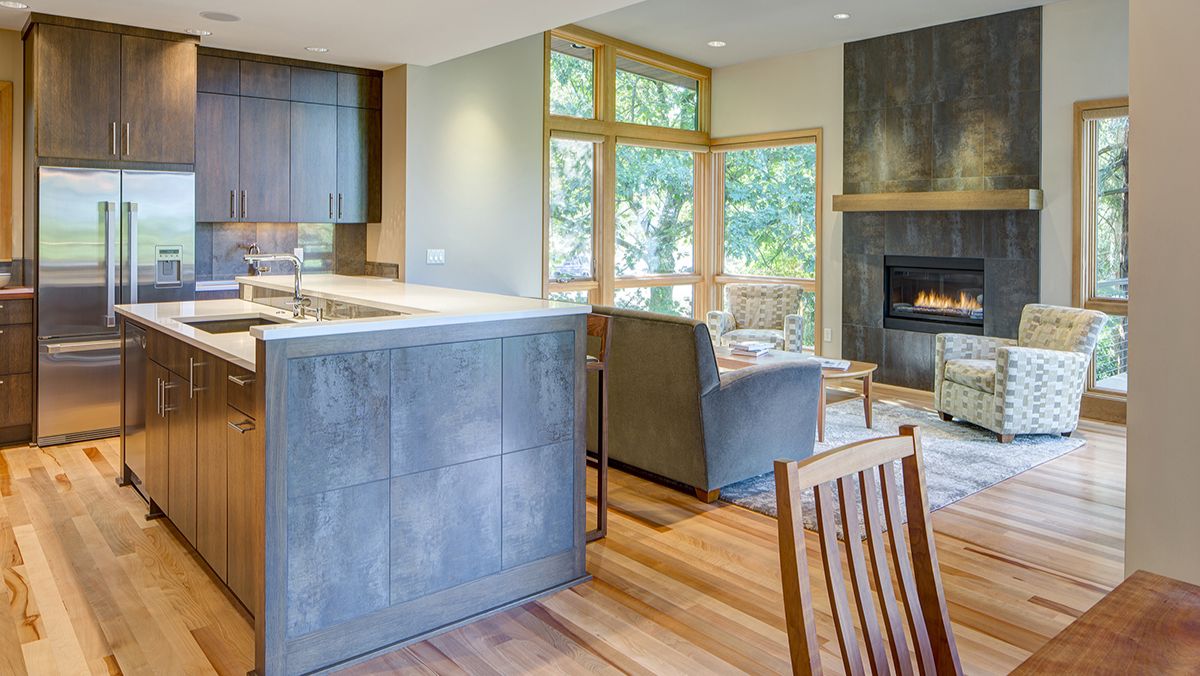
Кухня и гостиная в открытом пространстве
HOUSE PLAN IMAGE 7
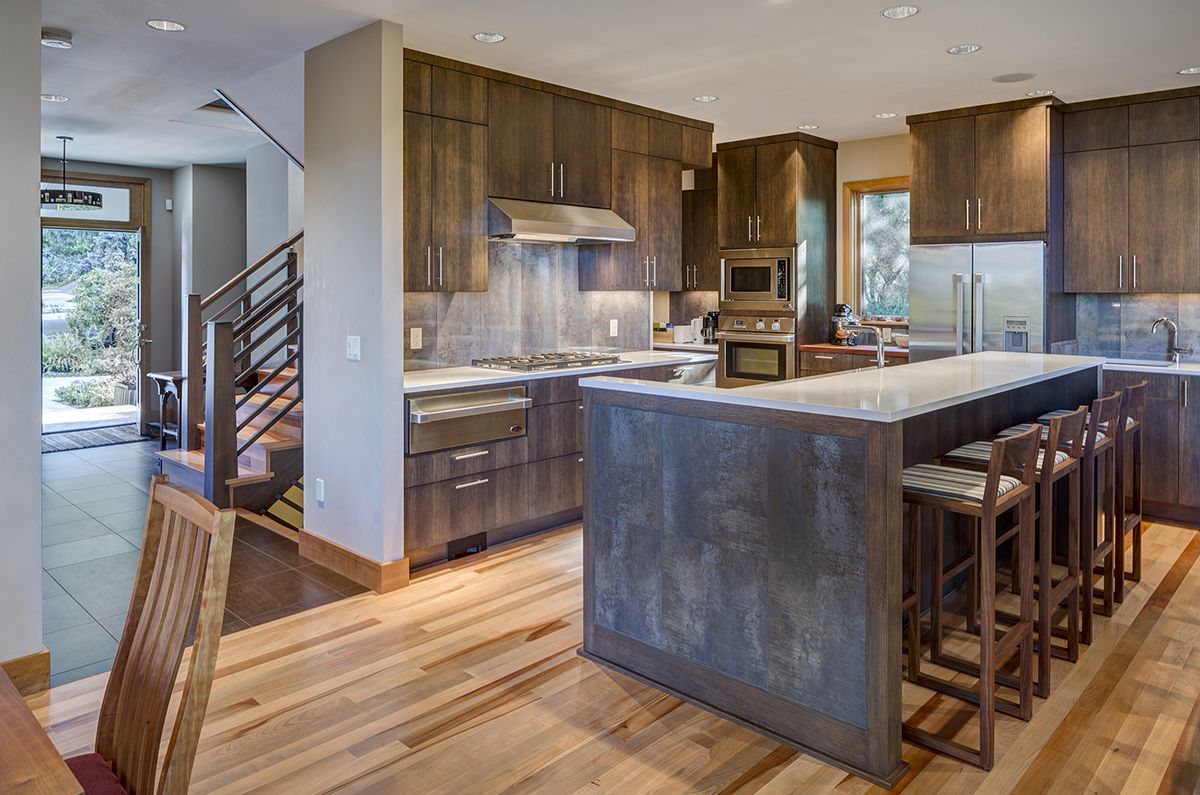
Кухня под дерево в современном стиле с кухонным островом и барными стульями
HOUSE PLAN IMAGE 8
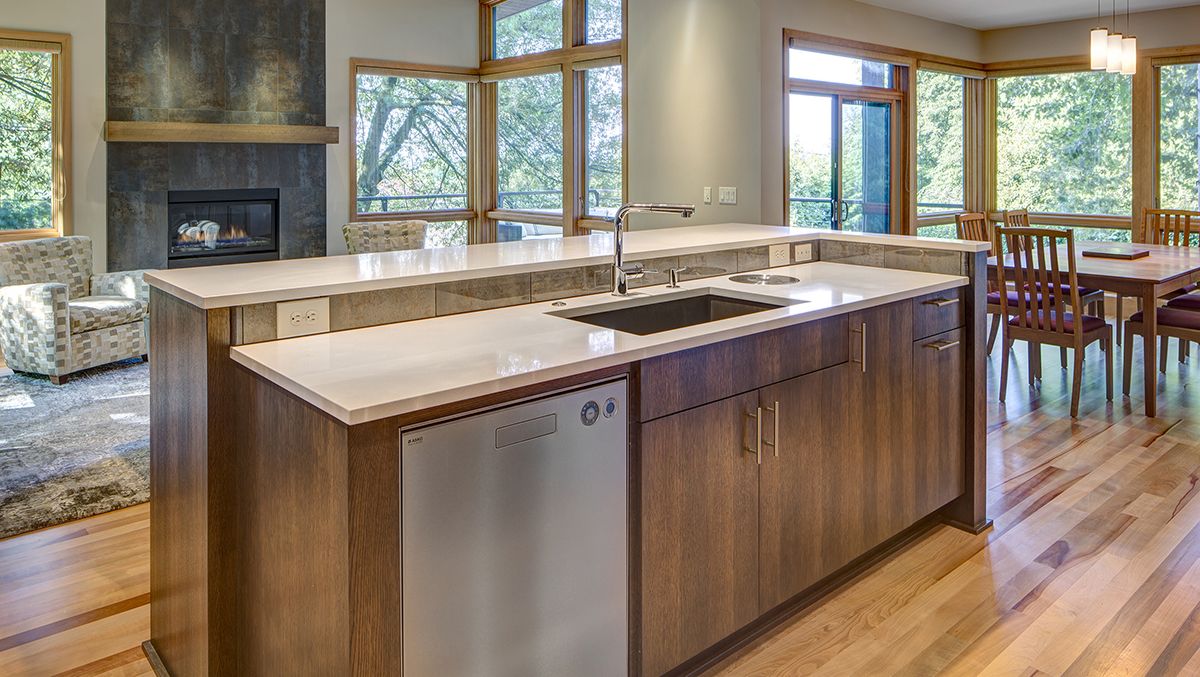
Кухонный остров с барной стойкой
Floor Plans
See all house plans from this designerConvert Feet and inches to meters and vice versa
Only plan: $425 USD.
Order Plan
HOUSE PLAN INFORMATION
Quantity
Floor
2
Bedroom
4
Bath
4
Cars
2
Half bath
1
Dimensions
Total heating area
3000 sq.ft
1st floor square
1000 sq.ft
2nd floor square
1100 sq.ft
Basement square
900 sq.ft
House width
40′0″
House depth
51′10″
Ridge Height
21′8″
1st Floor ceiling
8′10″
2nd Floor ceiling
8′10″
Walls
Exterior wall thickness
2x6
Wall insulation
11 BTU/h
Rafters
- wood trusses
Living room feature
- open layout
Garage area
480 sq.ft
