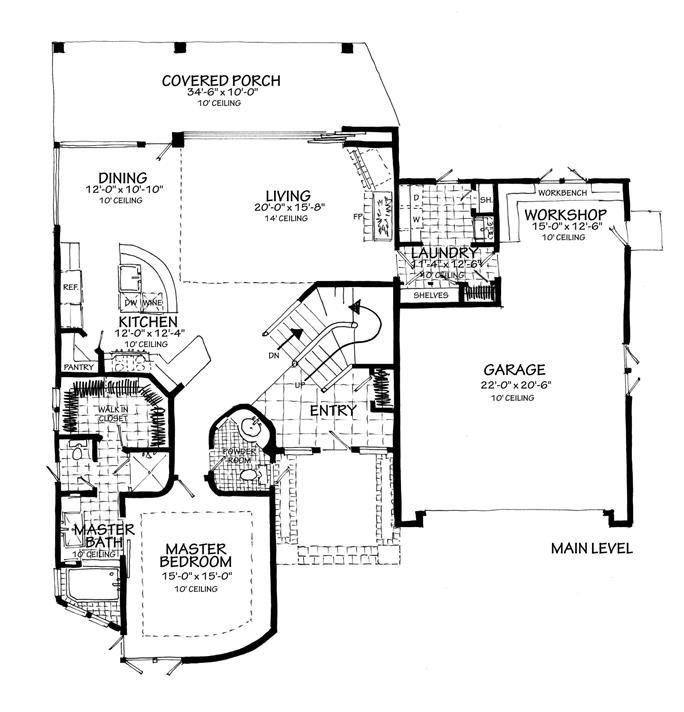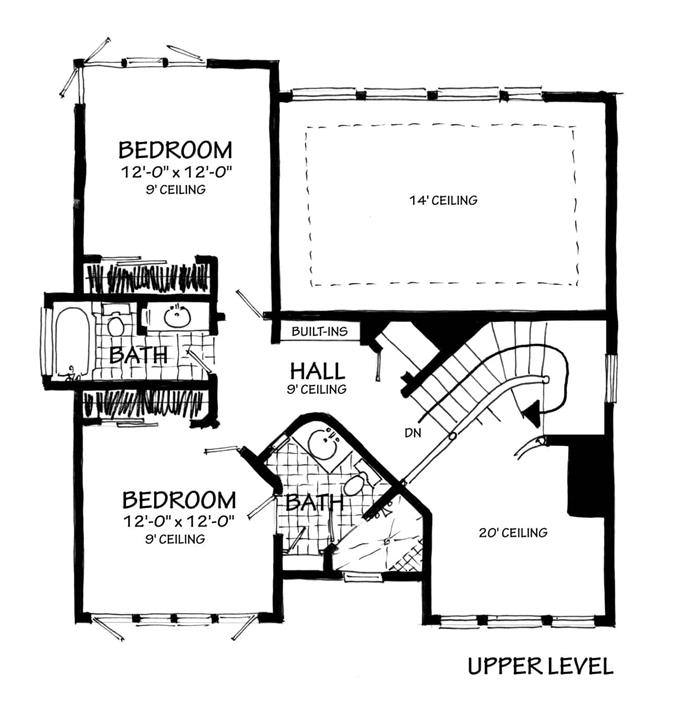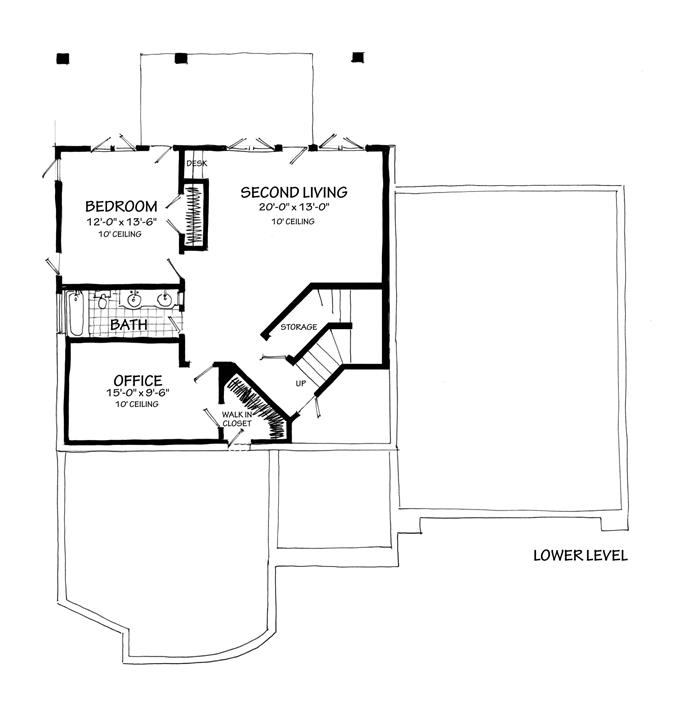Modern 4-bedroom house plan with basement
Page has been viewed 7028 times
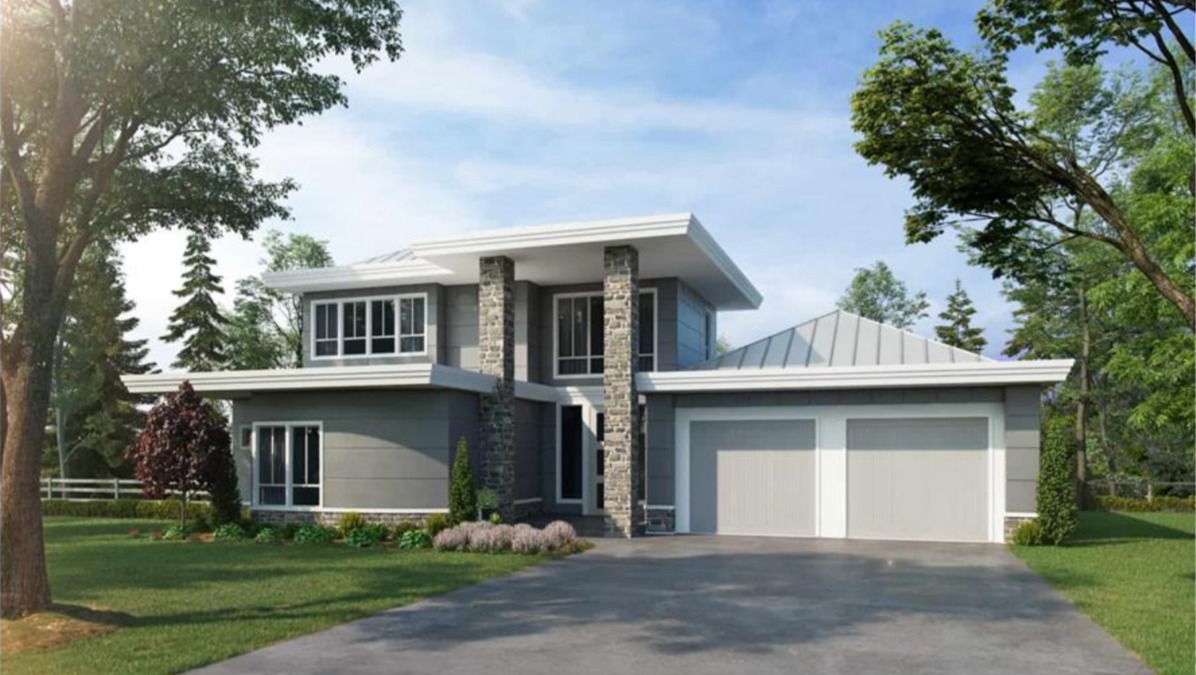
House Plan PC-1004-2-3
Mirror reverseThis Contemporary style house is truly superb in design both inside out and a must-see for your family’s plan search. The 2-story floor plan is sure to capture your attention with its sleek, modern design and is irresistible for those who want to make a statement; it has 2,343 square feet of conditioned living space and includes 4 bedrooms. The optional basement adds a 4th bedroom, an office (or 5th bedroom), and a secondary living room or family room if finished according to the suggested floor plan.
HOUSE PLAN IMAGE 1
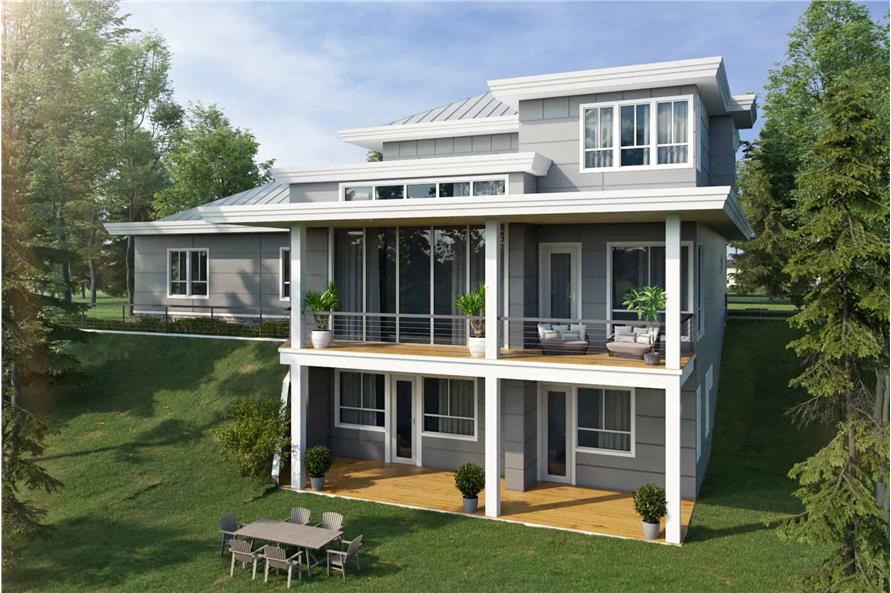
Вид сзади
HOUSE PLAN IMAGE 2
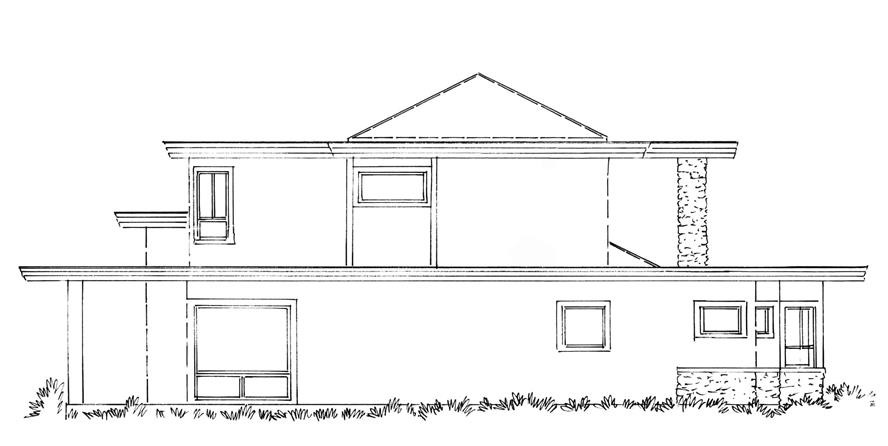
Левый фасад
HOUSE PLAN IMAGE 3
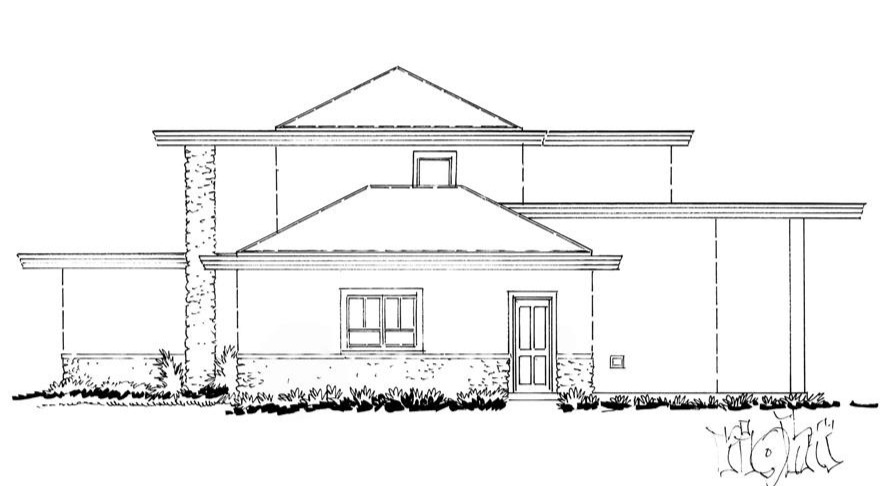
Правый фасад
Floor Plans
See all house plans from this designerConvert Feet and inches to meters and vice versa
Only plan: $325 USD.
Order Plan
HOUSE PLAN INFORMATION
Quantity
Floor
2
Bedroom
4
Bath
3
Cars
2
Half bath
1
Dimensions
Total heating area
2320 sq.ft
1st floor square
1660 sq.ft
2nd floor square
660 sq.ft
3rd floor square
0 sq.ft
House width
61′0″
House depth
60′0″
Ridge Height
27′11″
1st Floor ceiling
9′10″
2nd Floor ceiling
9′10″
Walls
Wall insulation
10 BTU/h
Facade cladding
- stone
- stucco
- fiber cement siding
Rafters
- wood trusses
Living room feature
- corner fireplace
- open layout
- vaulted ceiling
Kitchen feature
- kitchen island
Bedroom features
- Walk-in closet
- First floor master
- Bath + shower
- Split bedrooms
Special rooms
Garage type
- Attached
Garage Location
front
Garage area
550 sq.ft
