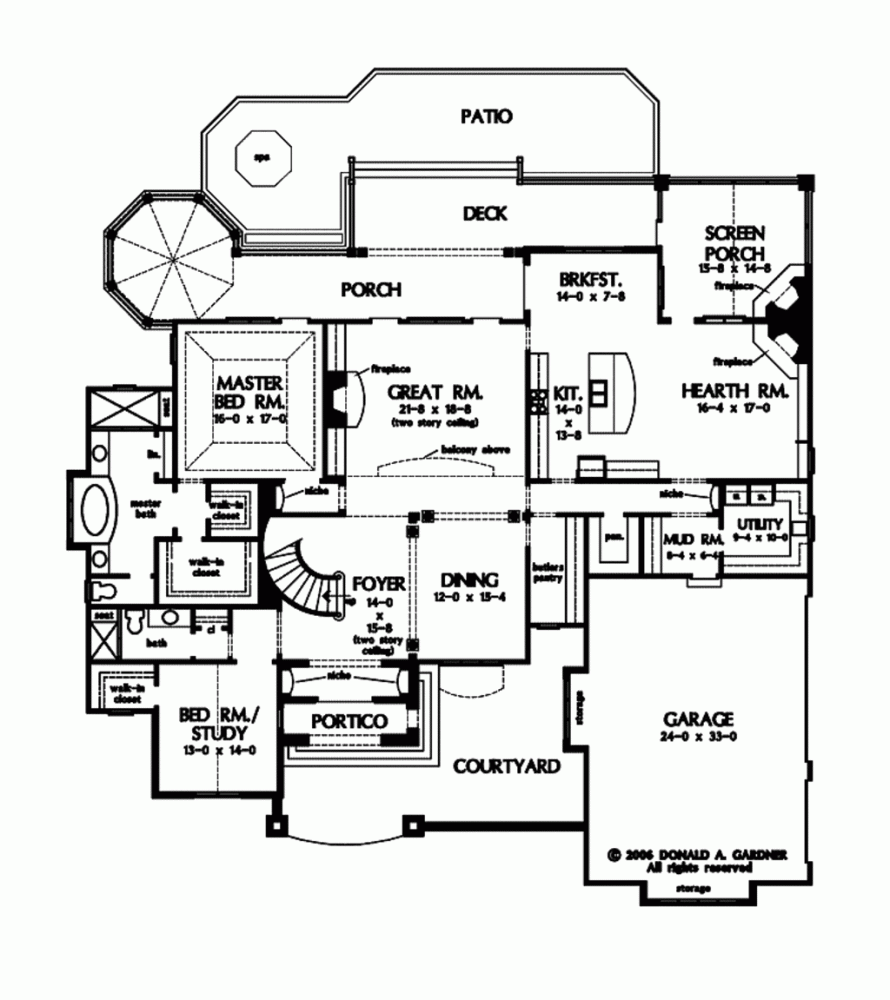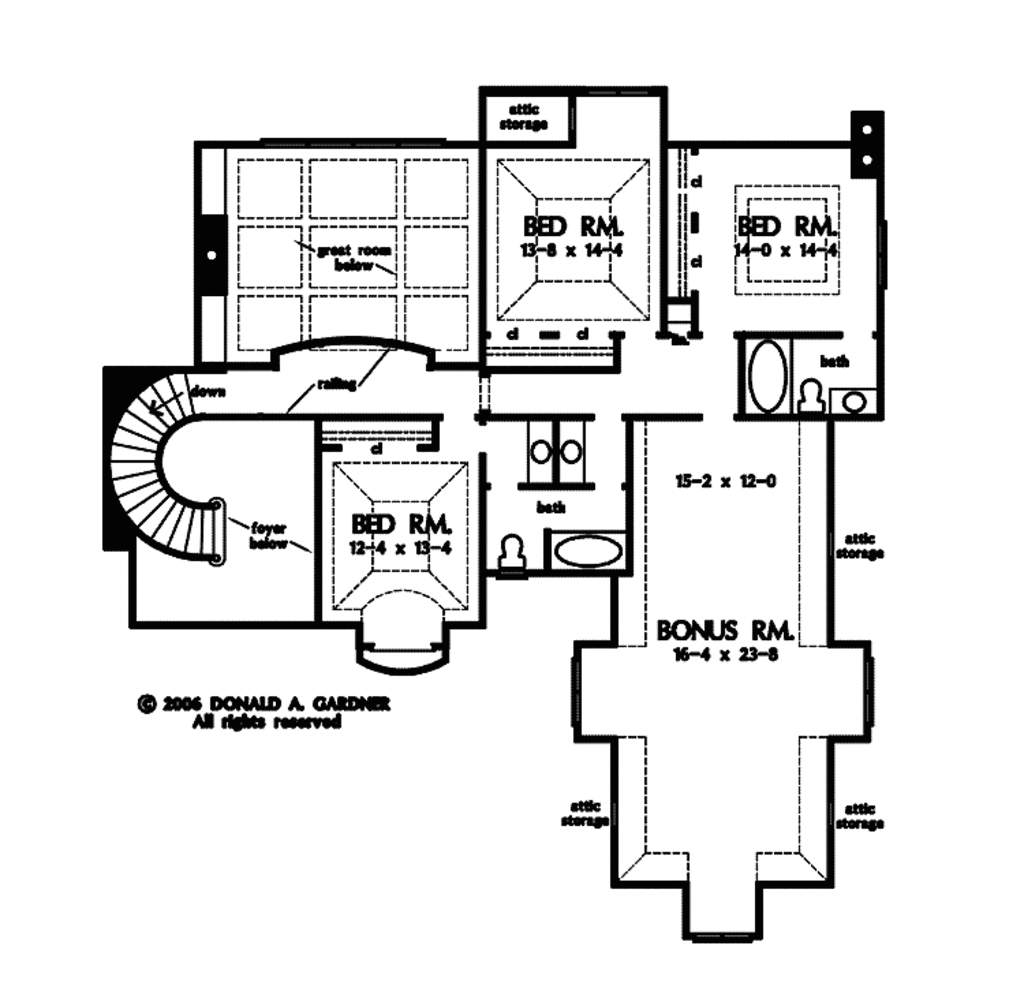Plan of a large 5-bedroom French-style house with attic and garage with interior photos
Page has been viewed 1093 times
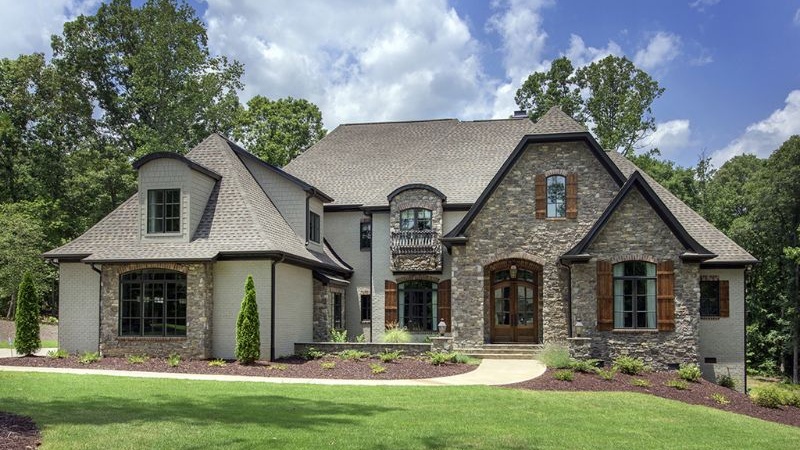
House Plan DAGA-929855-1,5-5
Mirror reverseThe combination of the stone and plaster facade cladding and the Dutch roof creates an elegant view of this house with a French Provenance attic. A portico with an arch in front of the house invites guests to the chic foyer with a circular staircase. The dining room, living room, and foyer are separated only by columns giving a sense of space. A wide kitchen island separates the kitchen from the dining and breakfast areas. The open and glazed porch is added to the back. On the glazed porch, there is a fireplace common to the living room.
The master bedroom is located on the 1st floor, allowing owners to use two closets, a large bathroom with a shower, or a whirlpool bath.
On the second floor, there are three large bedrooms and two shared bathrooms. A huge room above the garage will complement the second floor. Its area is not included in the total area of the house.
HOUSE PLAN IMAGE 1
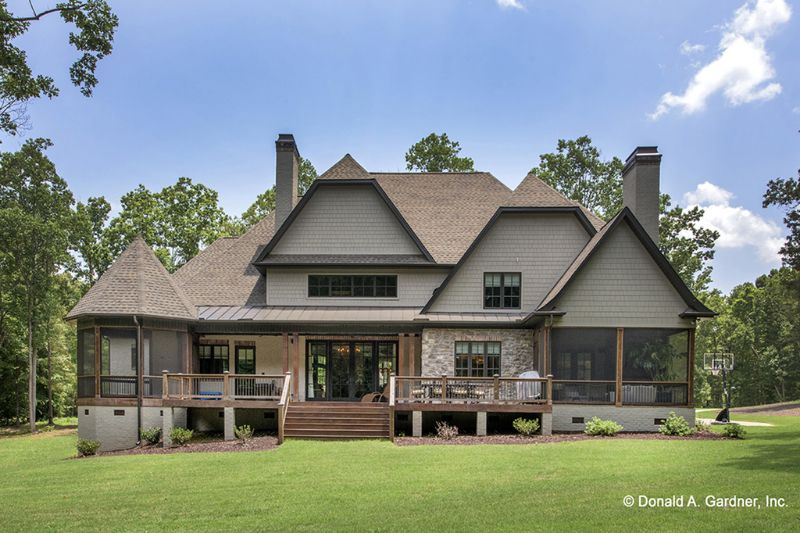
Вид сзади план DAGA-19298551
HOUSE PLAN IMAGE 2
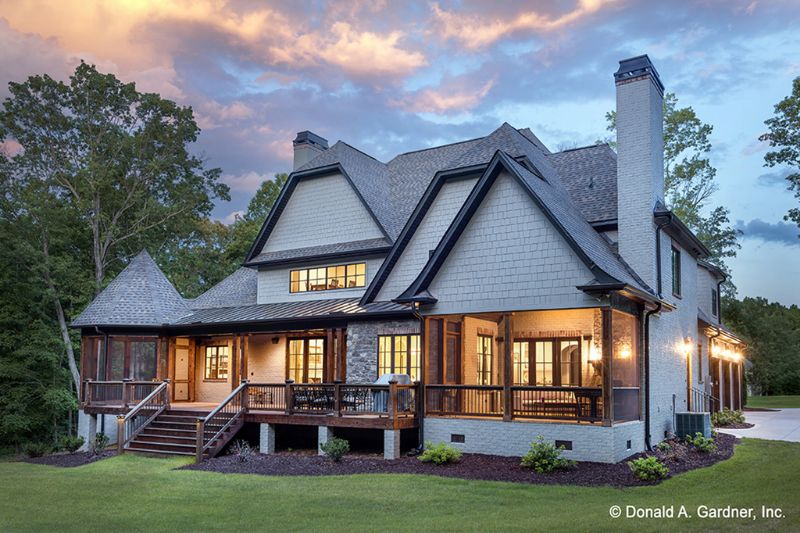
Вид на дом с верандой сзади DAGA-19298551
HOUSE PLAN IMAGE 3
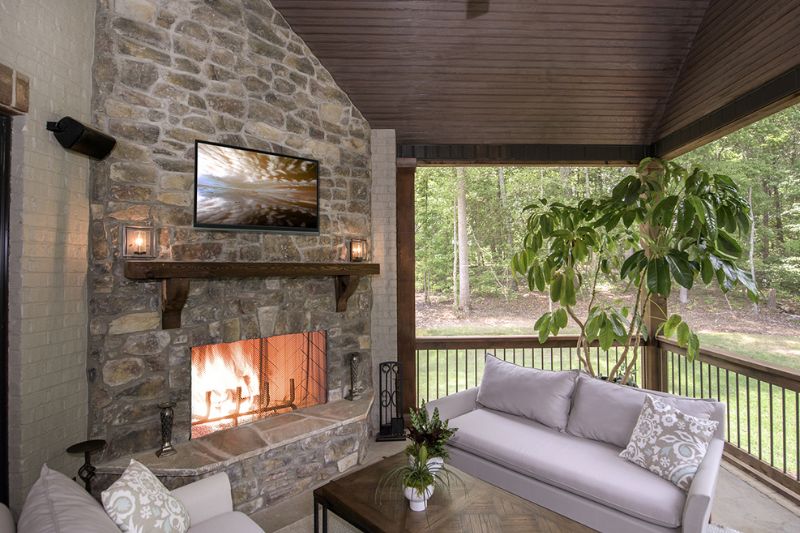
Застекленная веранда со встроенным камином DAGA-19298551
HOUSE PLAN IMAGE 4
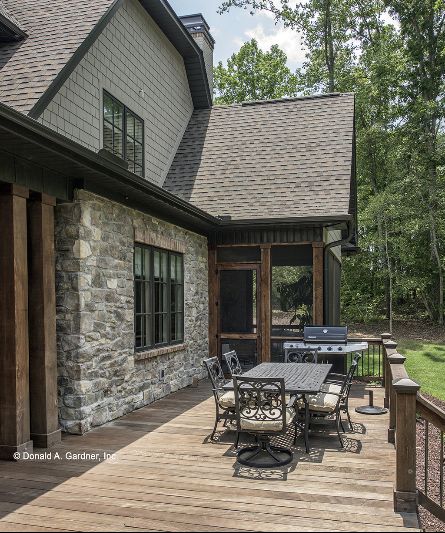
Открытая терраса с кованной мебелью DAGA-19298551
HOUSE PLAN IMAGE 5
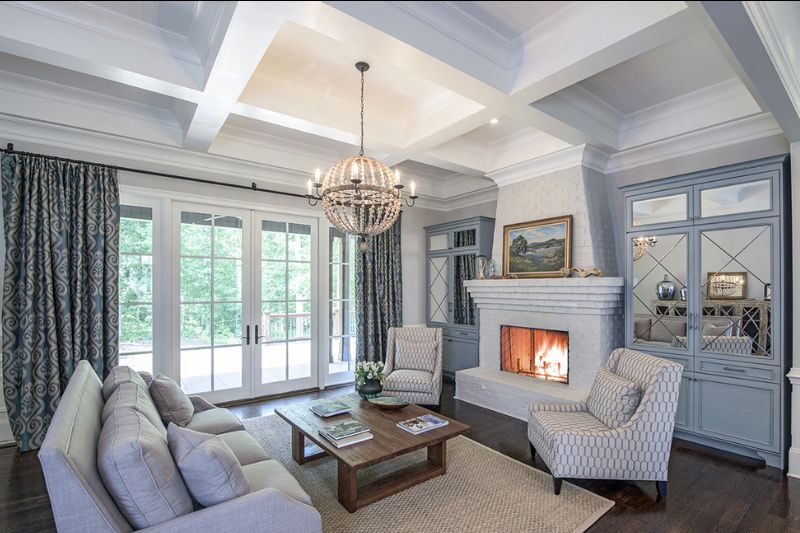
Гостиная с камином обрамленном шкафами в стиле прованс DAGA-929855
HOUSE PLAN IMAGE 6
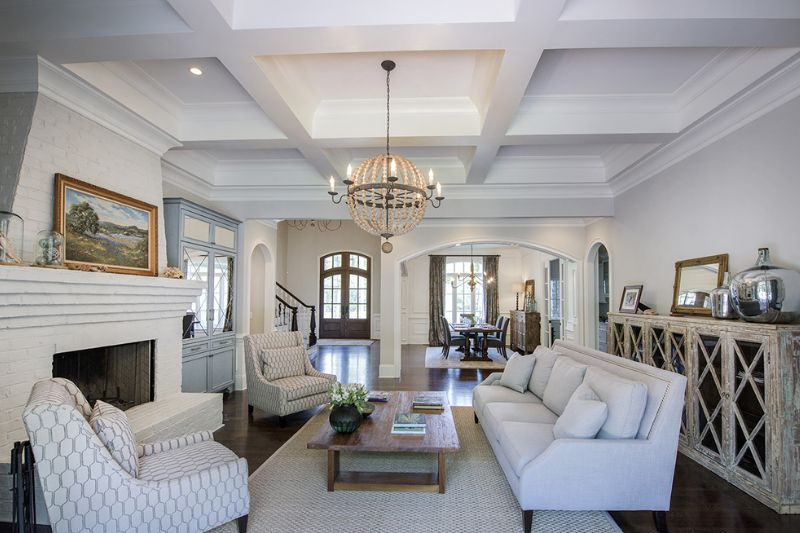
Гостиная комбинирующая лучковые и круглые арки DAGA-929855
HOUSE PLAN IMAGE 7
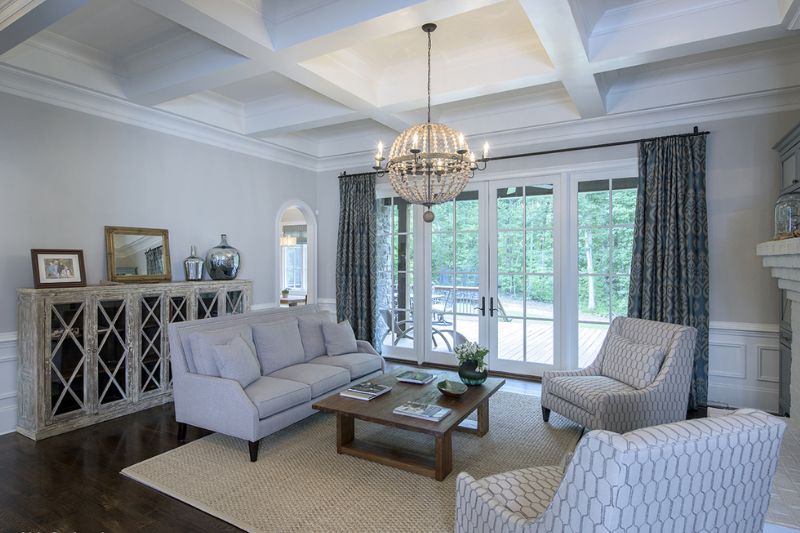
Светлая гостиная в стиле прованс DAGA-929855
HOUSE PLAN IMAGE 8
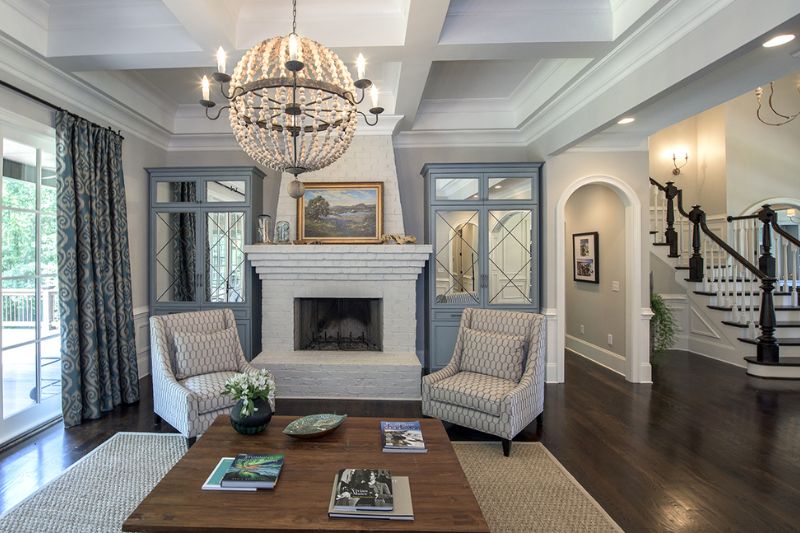
Гостиная с креслами у камина DAGA-929855
HOUSE PLAN IMAGE 9
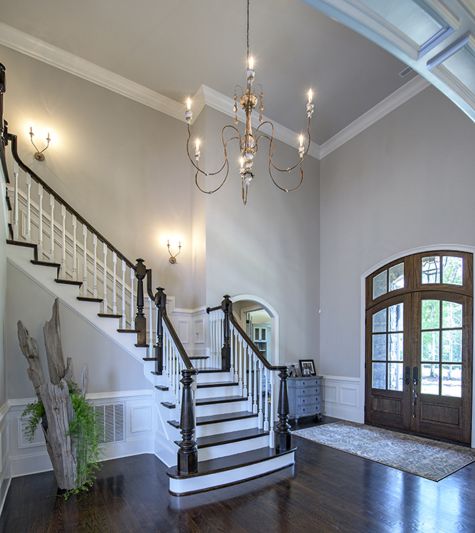
Лестница в фойе DAGA-929855
HOUSE PLAN IMAGE 10
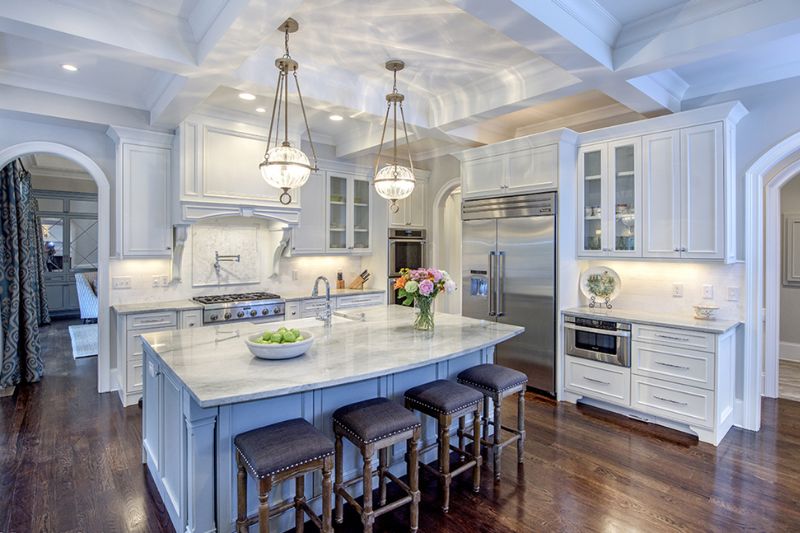
Белая кухня в стиле прованс с балками на потолке DAGA-929855
HOUSE PLAN IMAGE 11
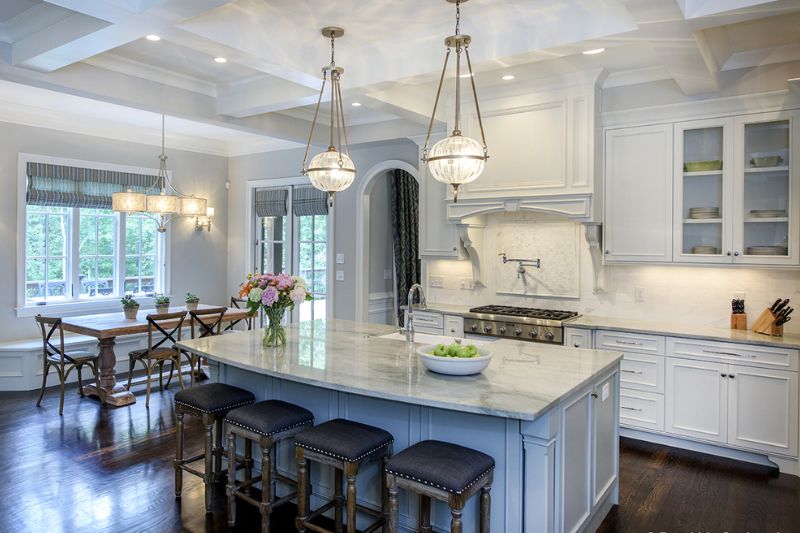
Кухня в стиле прованс с кухонным островом DAGA-929855
HOUSE PLAN IMAGE 12
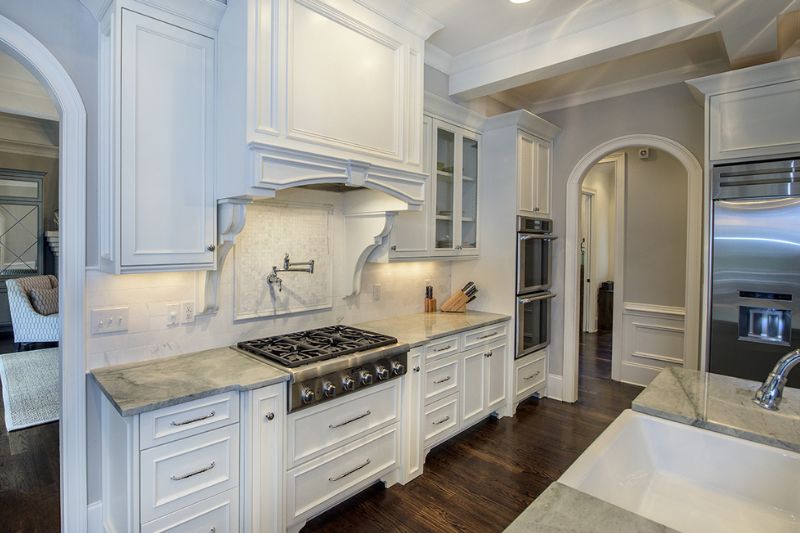
Кухня в стиле прованс DAGA-929855
HOUSE PLAN IMAGE 13
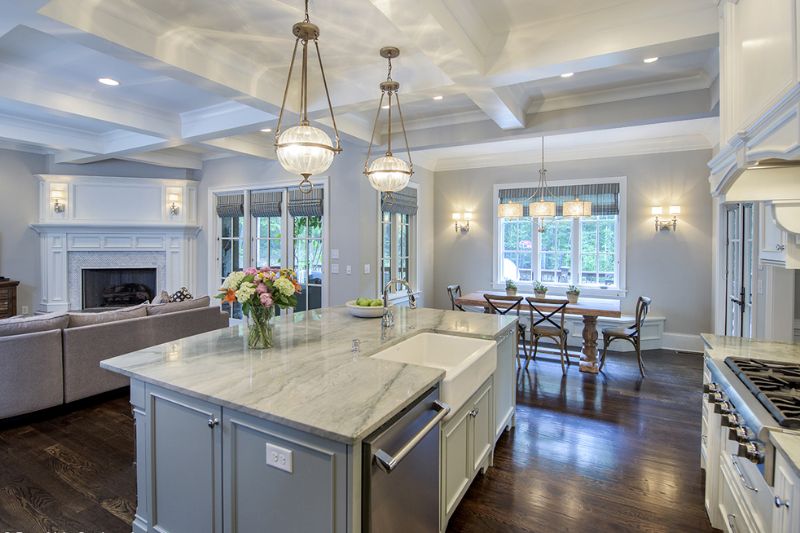
Кухня с кухонным островом DAGA-929855
HOUSE PLAN IMAGE 14
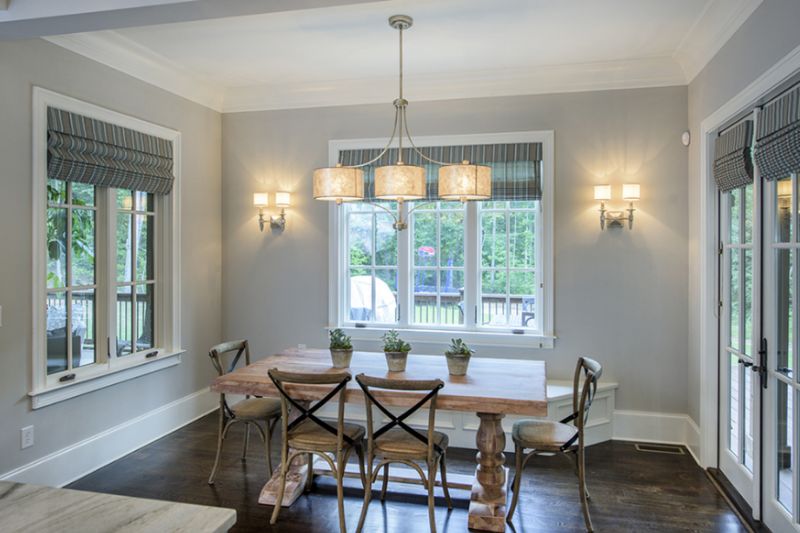
Столовая в стиле прованс план DAGA-929855
Floor Plans
See all house plans from this designerConvert Feet and inches to meters and vice versa
Only plan: $575 USD.
Order Plan
HOUSE PLAN INFORMATION
Quantity
Dimensions
Walls
Facade cladding
- stone
- stucco
Living room feature
- corner fireplace
- open layout
- vaulted ceiling
Kitchen feature
- kitchen island
Bedroom features
- Walk-in closet
- First floor master
- Bath + shower
- Split bedrooms
