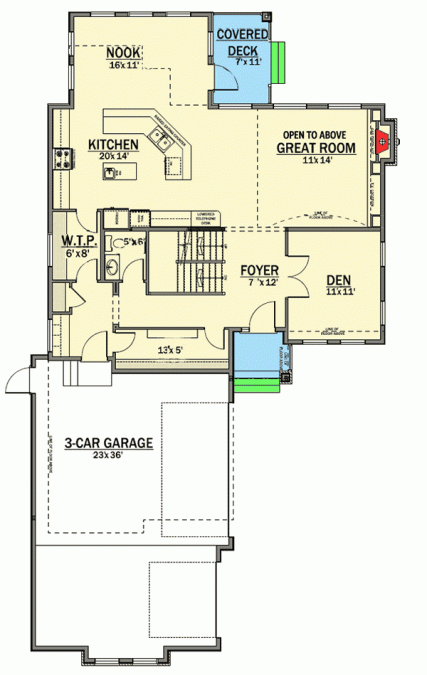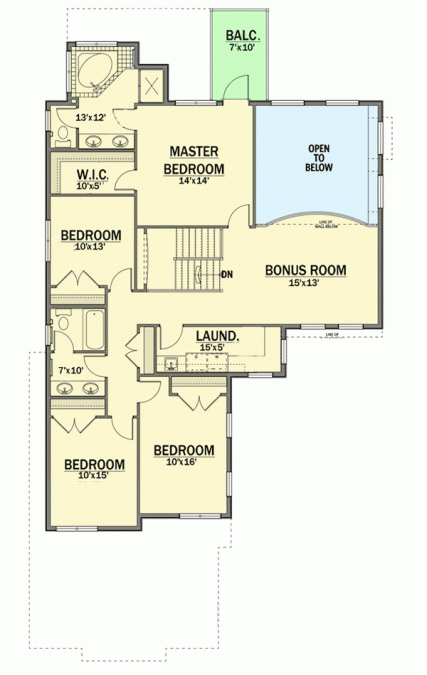Two-story 4 Bed House Plan
Page has been viewed 642 times
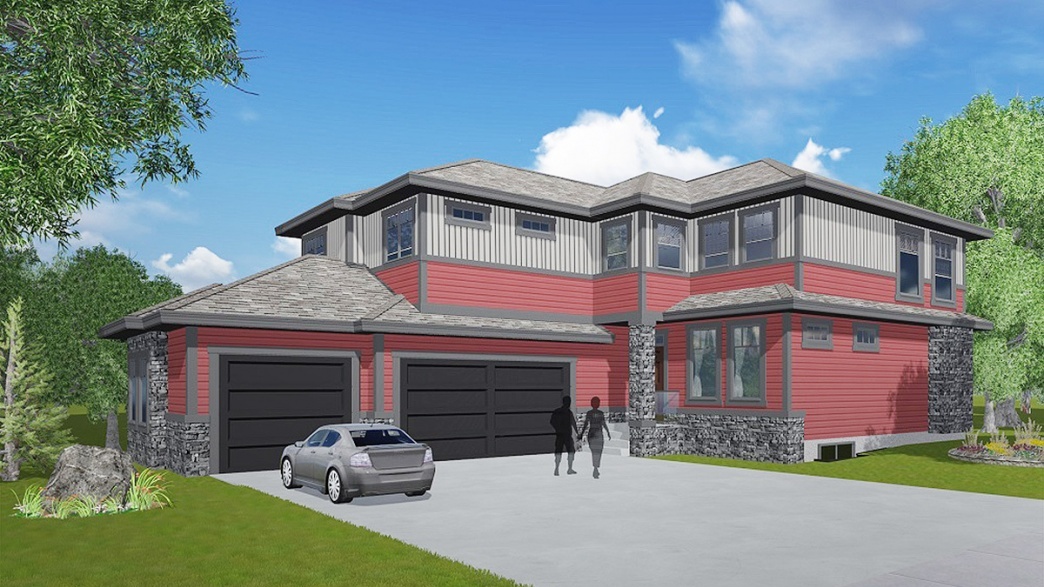
House Plan AB-81653-2-4
Mirror reverse- The serving garage for three cars in this house plan is located on the northwest side.
The lobby has double doors leading to the office, where you can safely work at home.
The L-shaped main living area is in the back, and the two-story ceiling in the living room increases the living room volume.
A walk-in closet with doors at both ends separates the entrance hall from the kitchen;
Four large bedrooms on the top floor have easy access to the laundry room on the second floor - a great convenience.
A curved parapet is made on the loft, from where a large living room is visible.
This house plan is for sale with basement drawings without planning.
HOUSE PLAN IMAGE 1
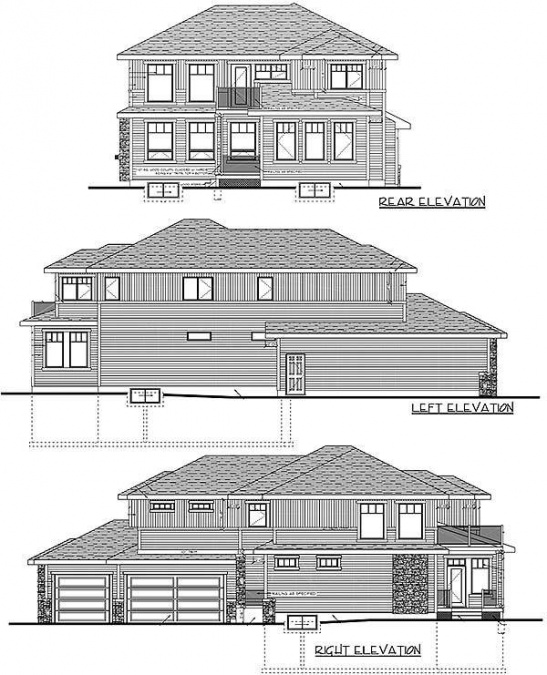
Задний, правый и левый фасады дома. Проект AB-81653
HOUSE PLAN IMAGE 2
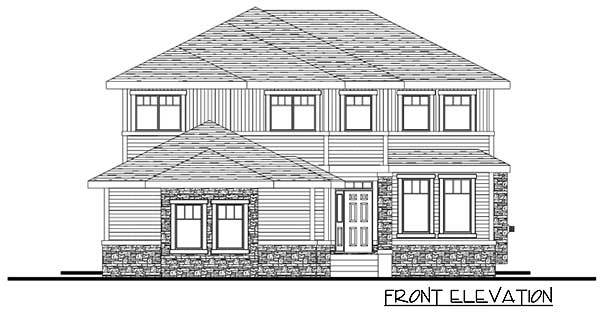
Чертеж переднего фасада дома. Проект AB-81653
Floor Plans
See all house plans from this designerConvert Feet and inches to meters and vice versa
Only plan: $400 USD.
Order Plan
HOUSE PLAN INFORMATION
Quantity
Floor
2
Bedroom
4
Bath
3
Cars
3
Dimensions
Total heating area
2810 sq.ft
1st floor square
1380 sq.ft
2nd floor square
1430 sq.ft
Basement square
860 sq.ft
House width
43′12″
House depth
78′1″
Ridge Height
29′6″
1st Floor ceiling
8′10″
Walls
Exterior wall thickness
2х6
Wall insulation
11 BTU/h
Facade cladding
- stone
- horizontal siding
- vertical siding
Living room feature
- fireplace
- open layout
- vaulted ceiling
Kitchen feature
- kitchen island
- pantry
Bedroom features
- Walk-in closet
- Private patio access
- Bath + shower
- upstair bedrooms
Garage Location
front
Garage area
800 sq.ft
