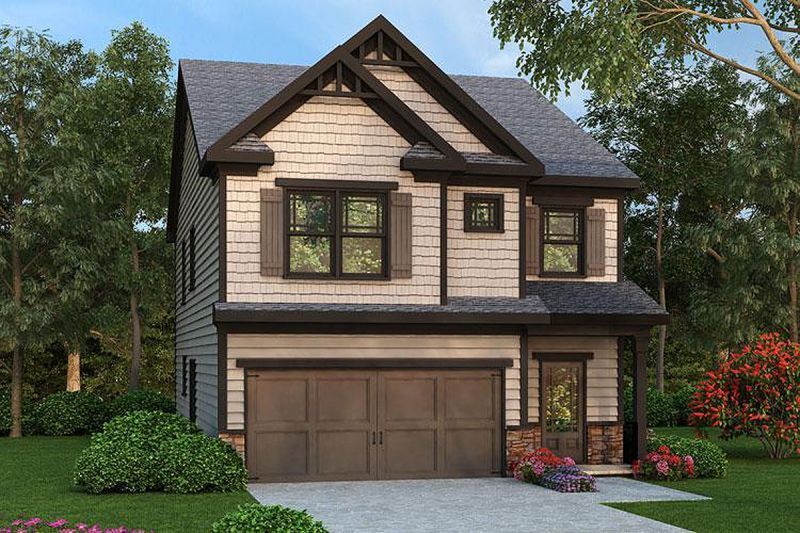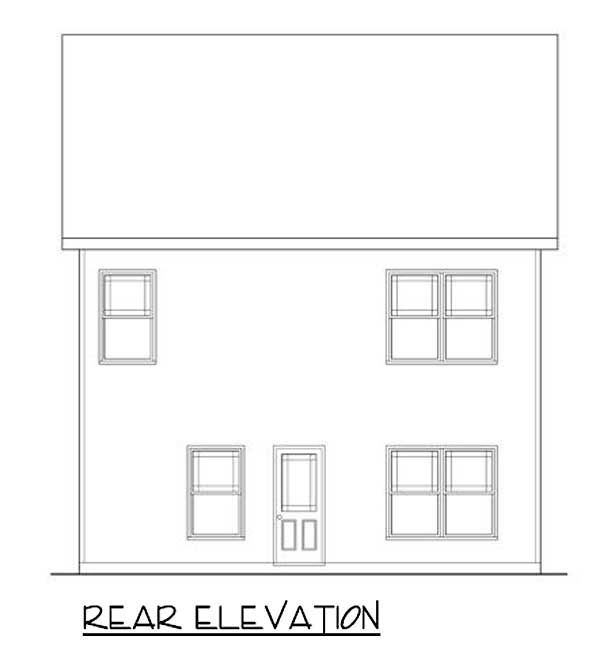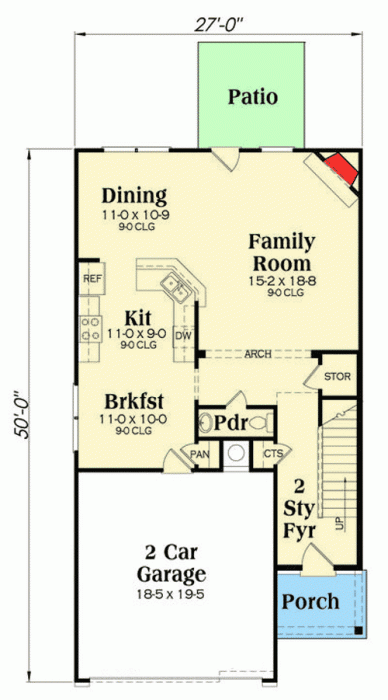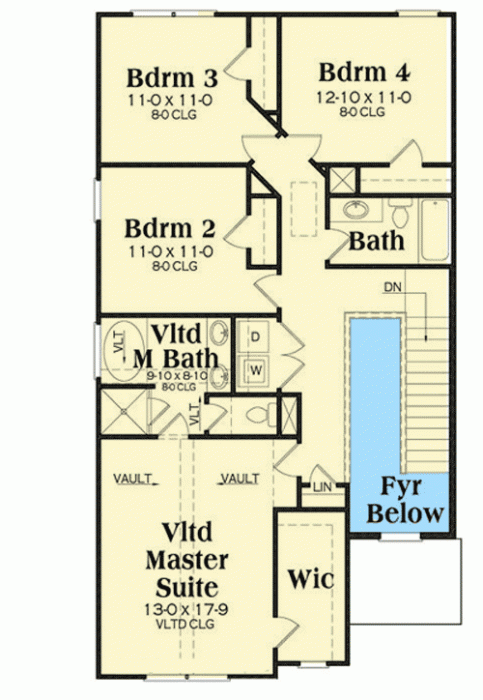Plan GB-75518-2-4: Two-story 4 Bed Country House Plan
Page has been viewed 767 times

House Plan GB-75518-2-4
Mirror reverseWith a width of about 8 meters, this project of a Canadian frame house is suitable for a young family, thanks to its simple form and inexpensive finishing, its construction will be inexpensive.
A foyer with a second light, an archway leading into the living room with a corner fireplace and a kitchen with space for breakfast and a storage room complete the layout of the first floor.
The kitchen is separated from the living room by a low wall, to which a counter with a worktop is attached.
Upstairs are 4 bedrooms, including the master bedroom with dressing room and bathroom.
On the second floor, there is a cabinet for a washing machine for easy loading.
HOUSE PLAN IMAGE 1

Фото 3. Проект GB-75518
Floor Plans
See all house plans from this designerConvert Feet and inches to meters and vice versa
Only plan: $275 USD.
Order Plan
HOUSE PLAN INFORMATION
Quantity
Dimensions
Walls
Facade cladding
- horizontal siding
- shingle
Rafters
- lumber
Living room feature
- fireplace
- corner fireplace
- open layout
- vaulted ceiling
Kitchen feature
- separate kitchen
Bedroom features
- Walk-in closet
- Bath + shower







