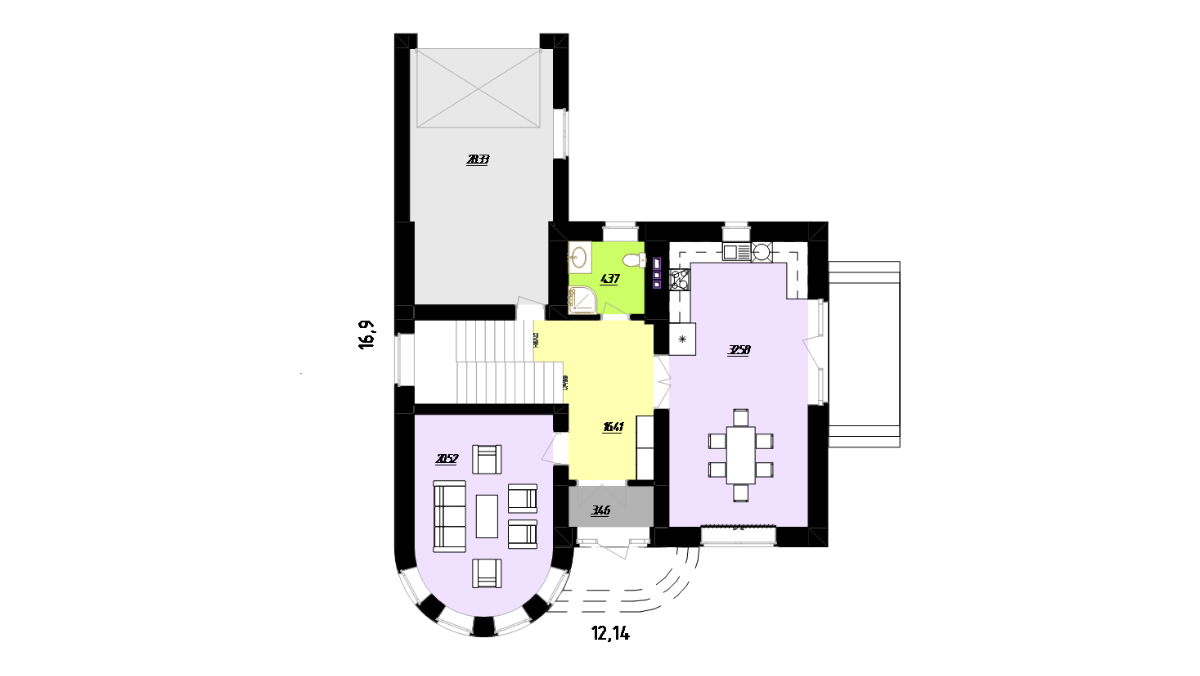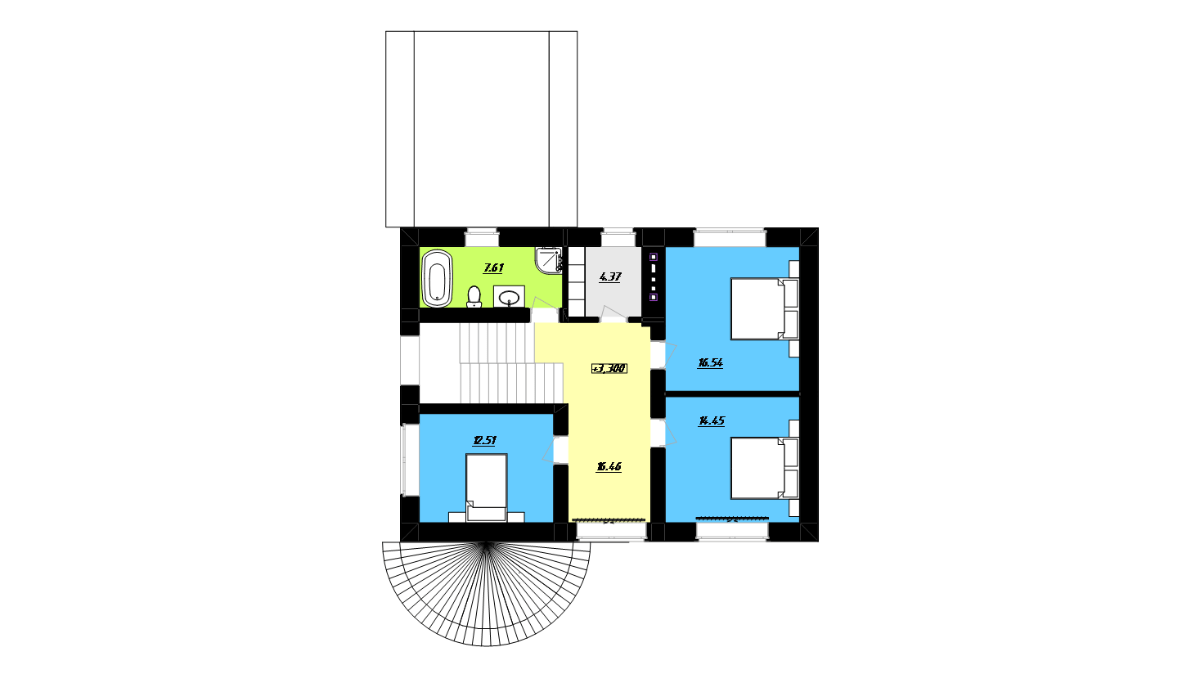Two-story brick house plan with a garage for one car download for free
Page has been viewed 367 times
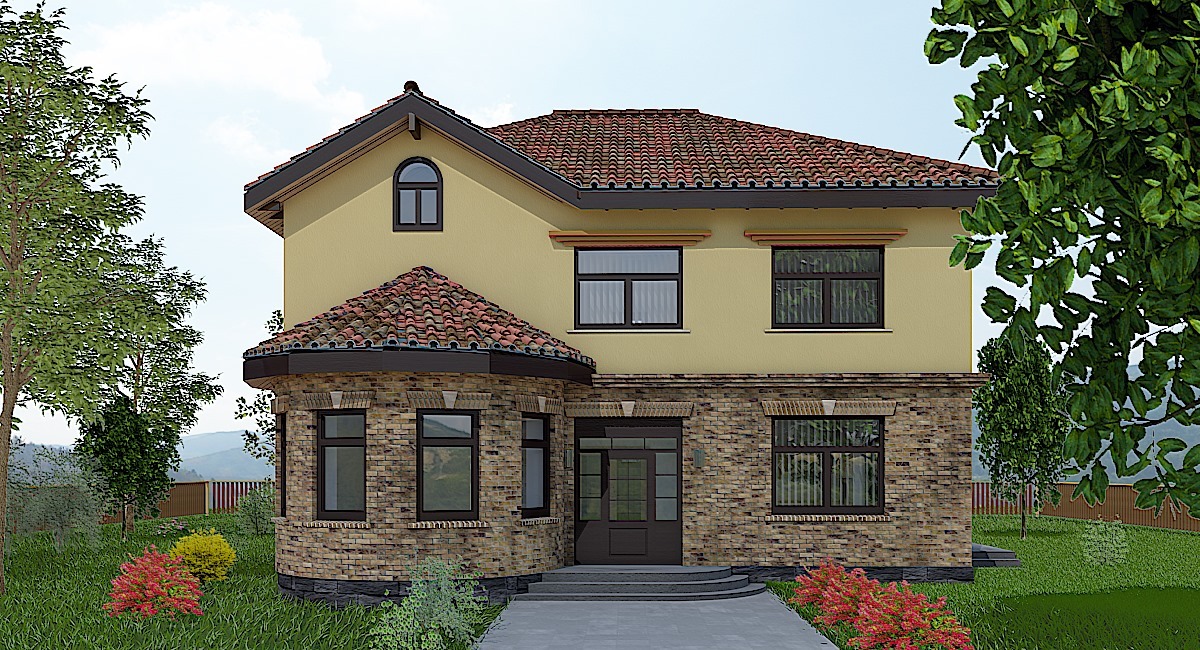
House Plan TD-2709-2-3
Mirror reverseFor free download, we offer a two-story brick home plan with a rear attached one-car garage. On the first floor, a large living room with a semi-circular bay window and a kitchen dining room with access to the terrace. Three bedrooms are on the second floor.
HOUSE PLAN IMAGE 1
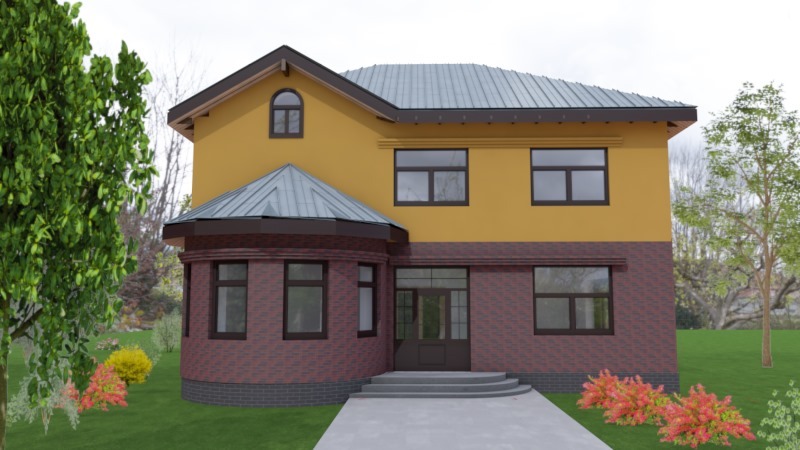
Вариант отделки фасада
HOUSE PLAN IMAGE 2
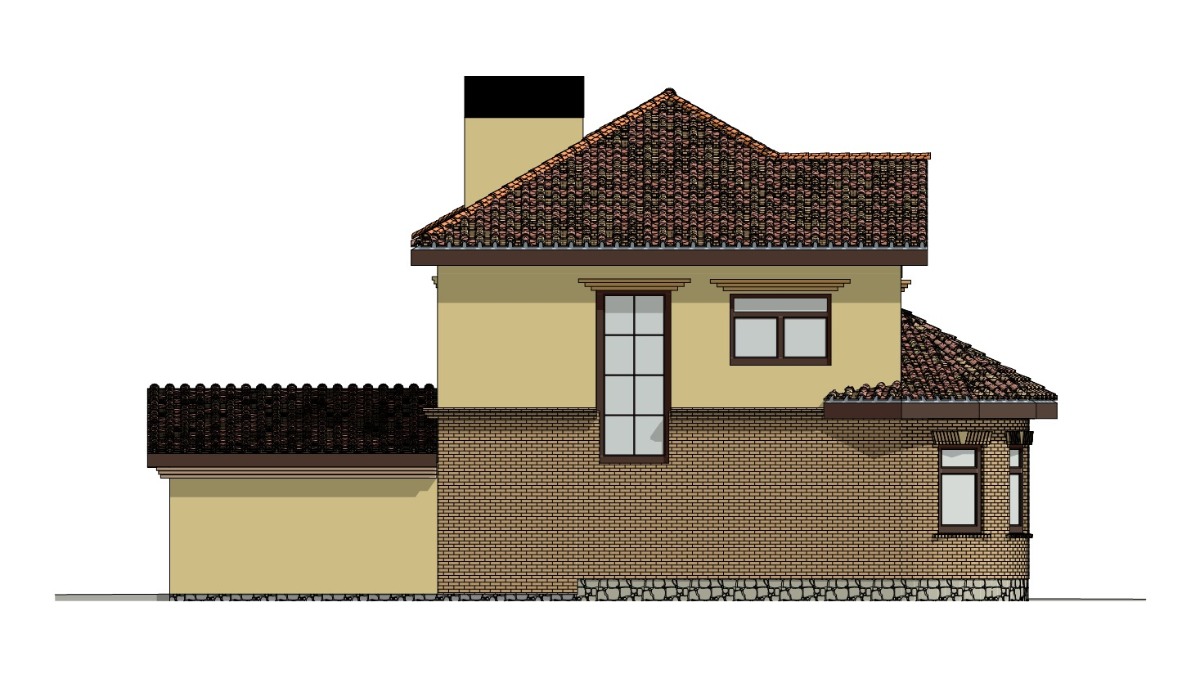
Левый фасад
HOUSE PLAN IMAGE 3

Задний фасад
HOUSE PLAN IMAGE 4
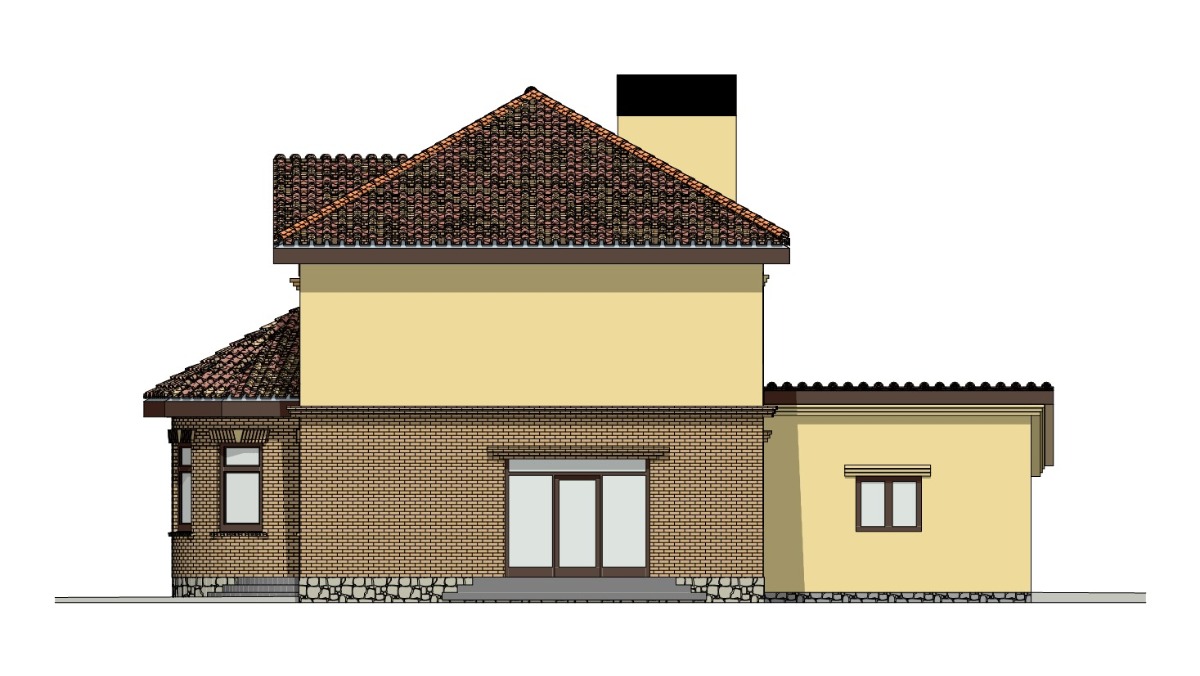
Правый фасад
Floor Plans
See all house plans from this designerConvert Feet and inches to meters and vice versa
Only plan: $0 USD.
Order Plan
HOUSE PLAN INFORMATION
Quantity
Floor
2
Bedroom
3
Bath
2
Cars
1
Dimensions
Total heating area
1570 sq.ft
1st floor square
790 sq.ft
2nd floor square
770 sq.ft
3rd floor square
0 sq.ft
House width
40′8″
House depth
55′5″
Ridge Height
31′6″
1st Floor ceiling
32′10″
2nd Floor ceiling
29′6″
Walls
Exterior wall thickness
20
Wall insulation
0 BTU/h
Facade cladding
- brick
- stucco
Kitchen feature
- separate kitchen
Bedroom features
- Bath + shower
- upstair bedrooms
Special rooms
- Game room
Garage type
- Attached
Garage area
300 sq.ft
Facade type
- Brick house plans
- Stucco house plans
