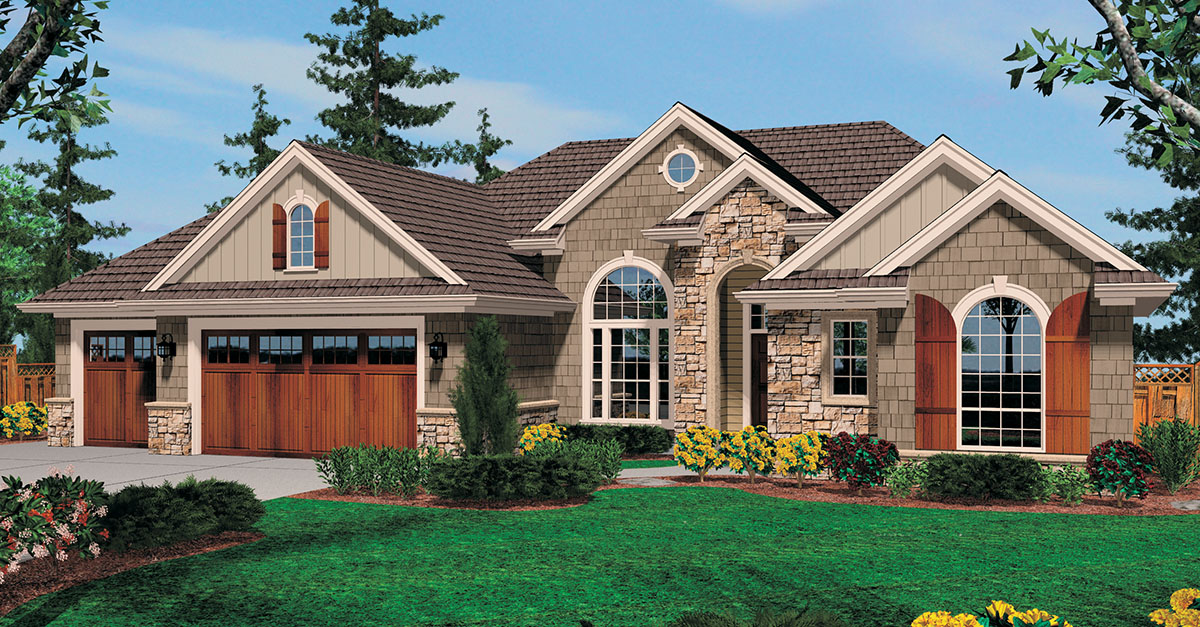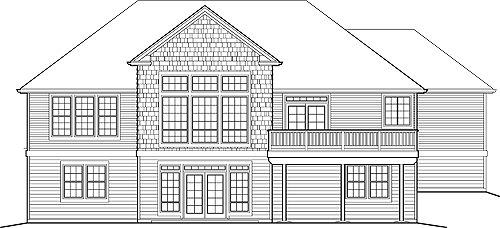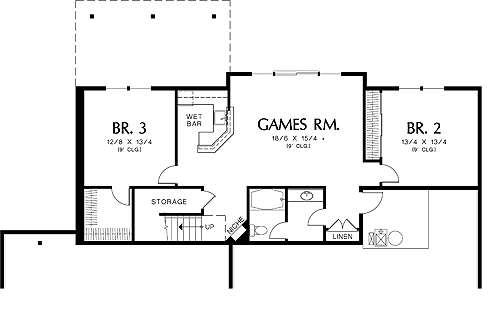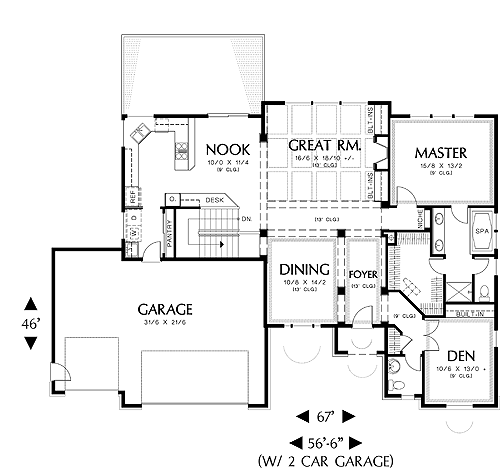Plan AM-5233-1-3: One-story 3 Bed Country House Plan For Slopping Lot
Page has been viewed 604 times

HOUSE PLAN IMAGE 1

Вид сзади
HOUSE PLAN IMAGE 2

План цокольного этажа
Convert Feet and inches to meters and vice versa
Only plan: $325 USD.
Order Plan
HOUSE PLAN INFORMATION
Quantity
Floor
1
Bedroom
3
Bath
2
Cars
3
Half bath
1
Dimensions
Total heating area
2890 sq.ft
1st floor square
1740 sq.ft
Basement square
1150 sq.ft
House width
66′11″
House depth
45′11″
Ridge Height
21′8″
1st Floor ceiling
0′0″
Foundation
- daylight basement
- slab
Walls
Exterior wall thickness
2x6
Main roof pitch
9 by 12
Rafters
- wood trusses
Bedroom features
- Walk-in closet
- First floor master
- Bath + shower
Garage Location
front
Garage area
700 sq.ft






