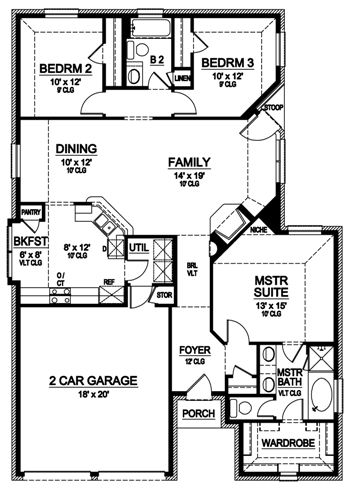Plan AD-4925-1-3: One-story 3 Bed House Plan
Page has been viewed 563 times
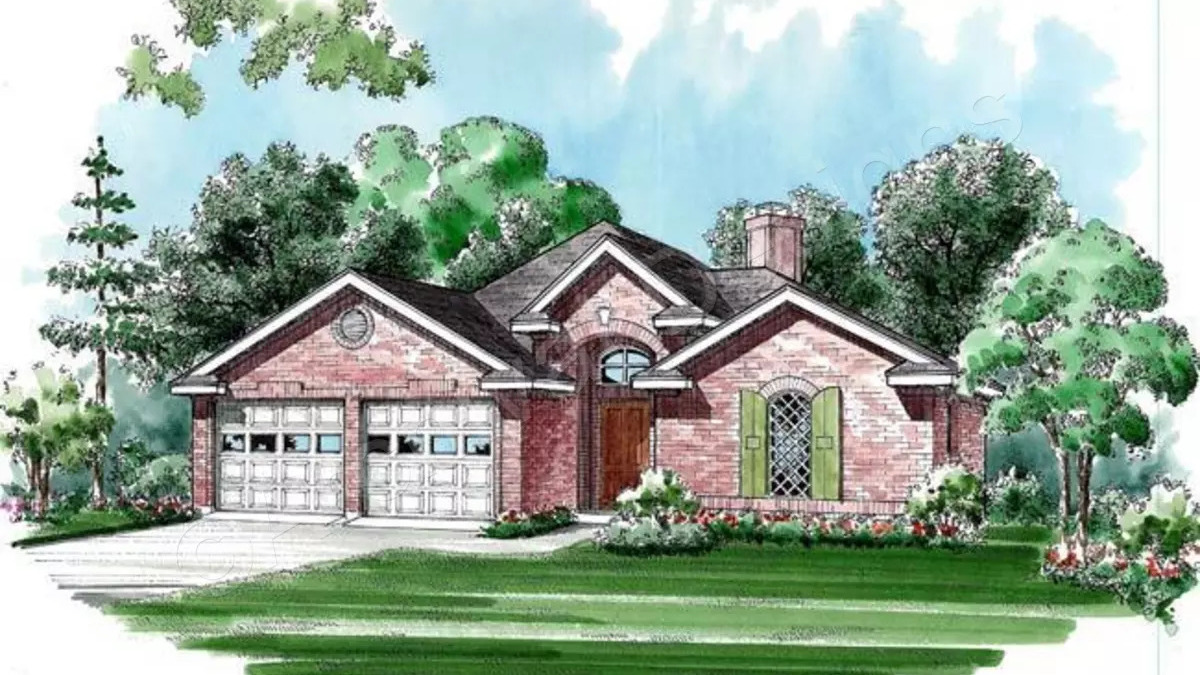
HOUSE PLAN IMAGE 1
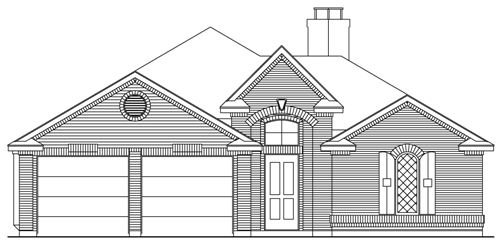
Фасад дома
HOUSE PLAN IMAGE 2
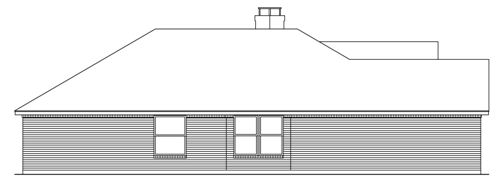
Вид слева
HOUSE PLAN IMAGE 3
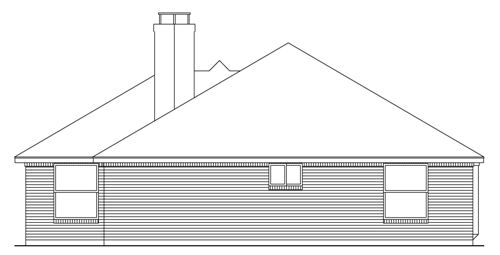
Вид сзади
HOUSE PLAN IMAGE 4
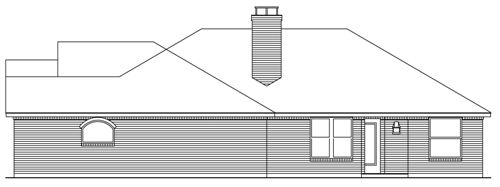
Вид справа
Convert Feet and inches to meters and vice versa
Only plan: $200 USD.
Order Plan
HOUSE PLAN INFORMATION
Quantity
Floor
1
Bedroom
3
Bath
2
Cars
2
Dimensions
Total heating area
1580 sq.ft
1st floor square
1580 sq.ft
House width
40′0″
House depth
57′1″
Ridge Height
18′1″
1st Floor ceiling
7′10″
Walls
Exterior wall thickness
2x4/2x6
Bedroom features
- First floor master
- Bath + shower
Garage Location
front
Garage area
440 sq.ft
Facade type
- Brick house plans
