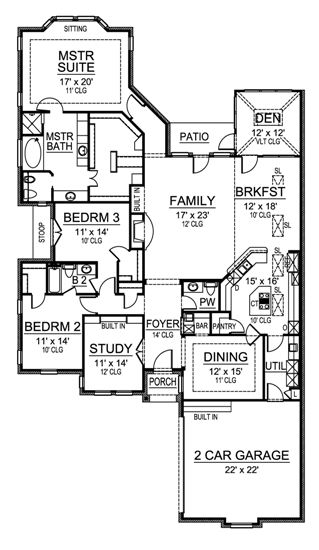Plan TX-4502-1-3: One-story 3 Bed French House Plan With Home Office
Page has been viewed 611 times
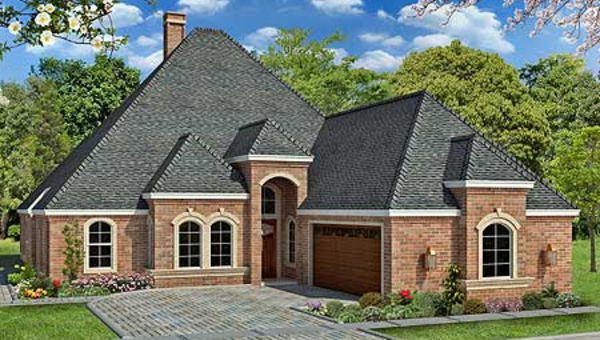
HOUSE PLAN IMAGE 1
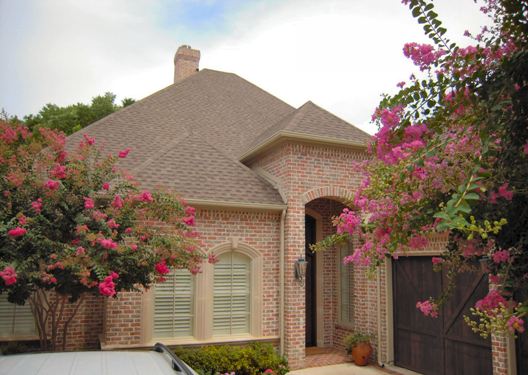
Красивый дом
HOUSE PLAN IMAGE 2
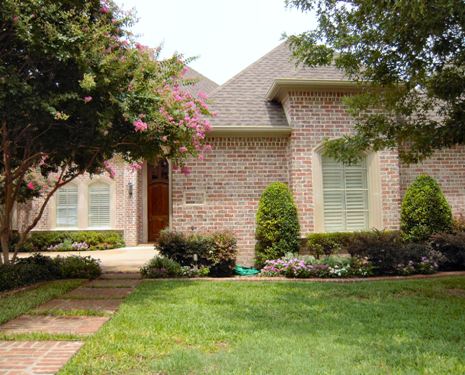
Комфортный дом
HOUSE PLAN IMAGE 3
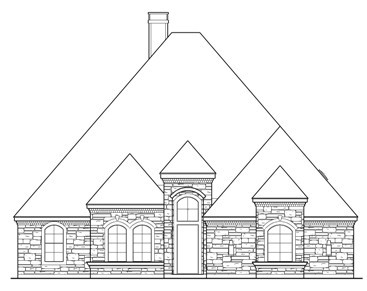
Фасад
HOUSE PLAN IMAGE 4
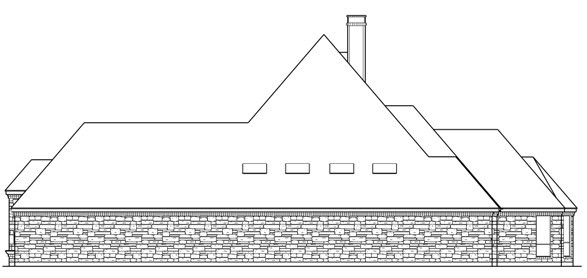
Вид слева
HOUSE PLAN IMAGE 5
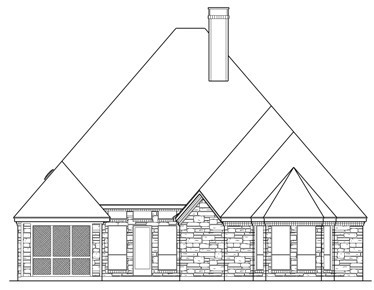
Вид сзади
HOUSE PLAN IMAGE 6
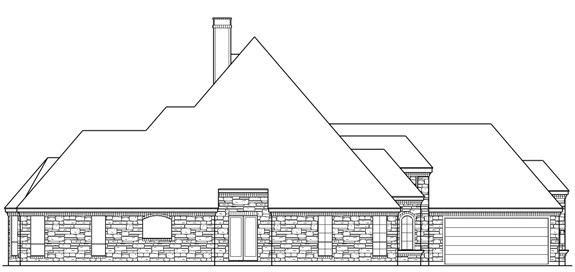
Вид справа
Convert Feet and inches to meters and vice versa
Only plan: $325 USD.
Order Plan
HOUSE PLAN INFORMATION
Quantity
Floor
1
Bedroom
3
Bath
2
Cars
2
Half bath
1
Dimensions
Total heating area
2950 sq.ft
House width
54′2″
House depth
96′5″
Ridge Height
39′8″
1st Floor ceiling
9′10″
Walls
Exterior wall thickness
2x4
Rafters
- lumber
Living room feature
- fireplace
- open layout
Kitchen feature
- kitchen island
- pantry
Garage Location
front
Garage area
540 sq.ft
