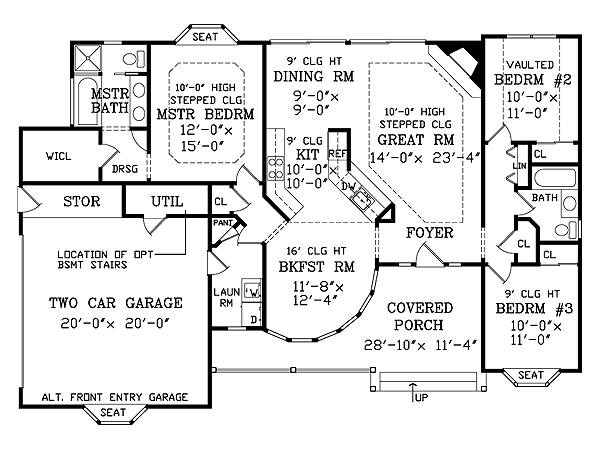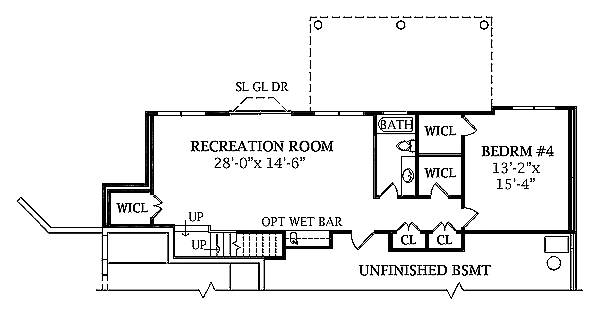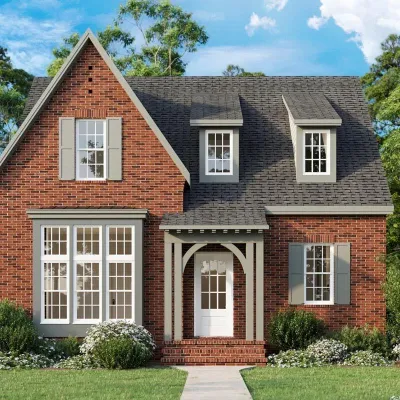One-story with a gazebo on the roof house plan with a basement and a garage for 2 cars
Page has been viewed 3499 times
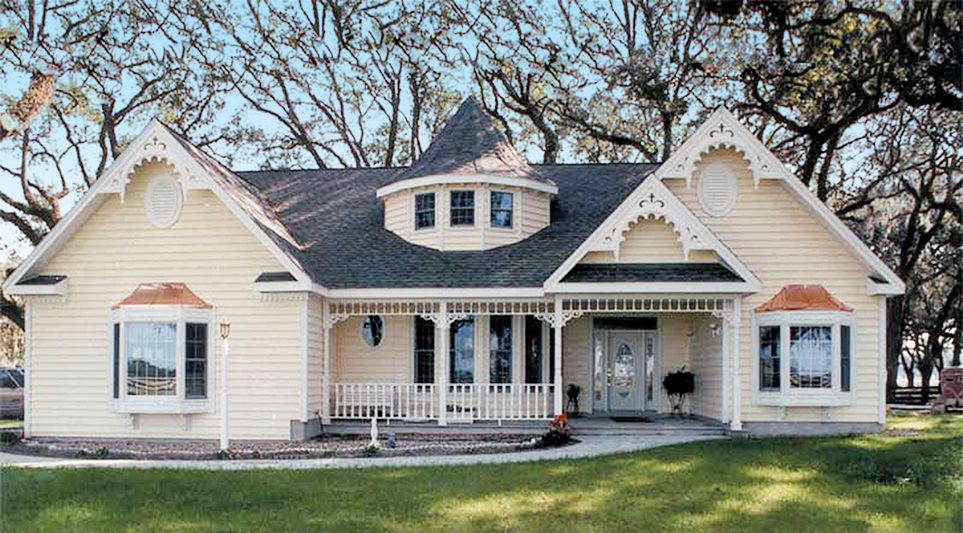
House Plan JA-30011
Mirror reverseOne-story English-style house plan is designed for a single-family.
The house has three bedrooms and two bathrooms. The first-floor ceiling height is 9'4". This home has a built-in garage for two cars. You will need to drive into the garage from the side. The foundation of the house: basement, strip, ground floor with access. The cost of one type of foundation is included in the price of the project. (Clarify).
The angle of inclination of the main roof is 34 °.
The main features of the layout of this cottage are kitchen-living room, front dining room, laundry room on the first floor, extra room in the attic, fireplace, pantry,
The kitchen features a kitchen-dining room.
The Master bedroom has the following amenities: bath and shower.
Spend more time outdoors in all weathers because the home has a glazed porch, front porch.
HOUSE PLAN IMAGE 1
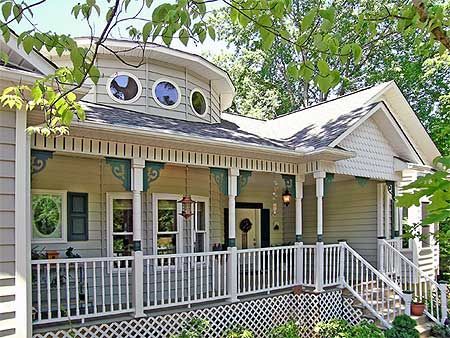
Веранда дома
HOUSE PLAN IMAGE 2
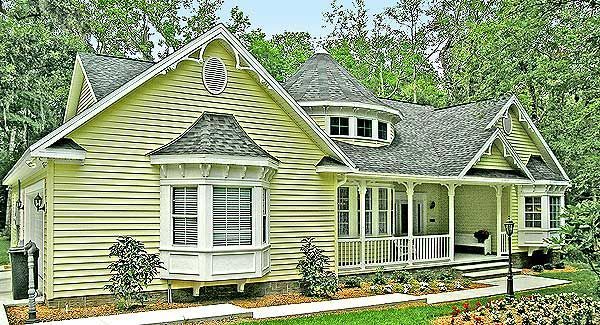
Фасад дома KD-30011
HOUSE PLAN IMAGE 3
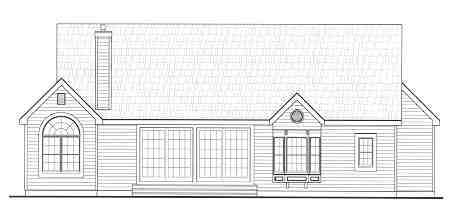
Задний фасад
HOUSE PLAN IMAGE 4
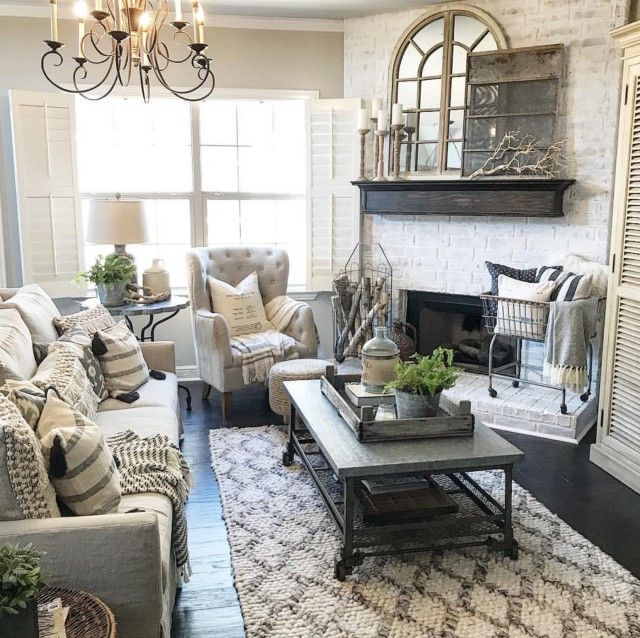
Семейная комната с угловым камином
HOUSE PLAN IMAGE 5
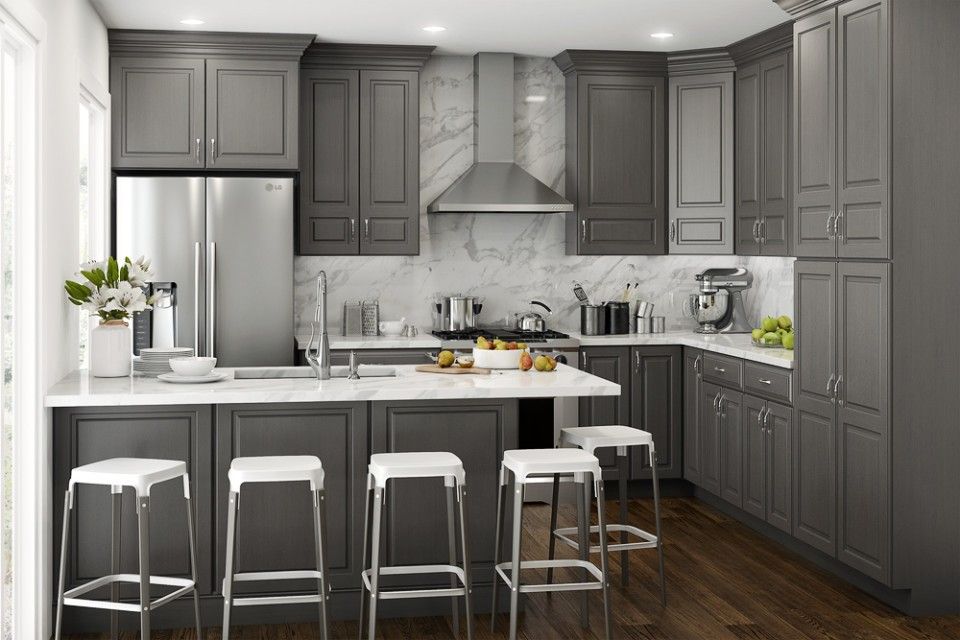
Кухня с кухонным островом
HOUSE PLAN IMAGE 6
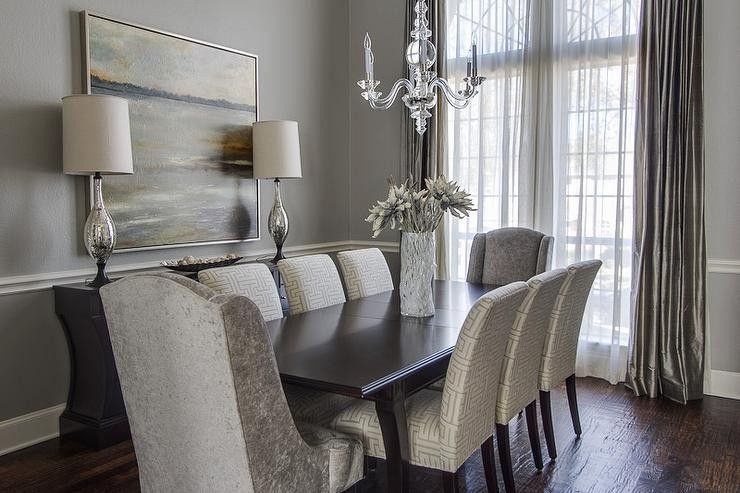
Столовая
HOUSE PLAN IMAGE 7
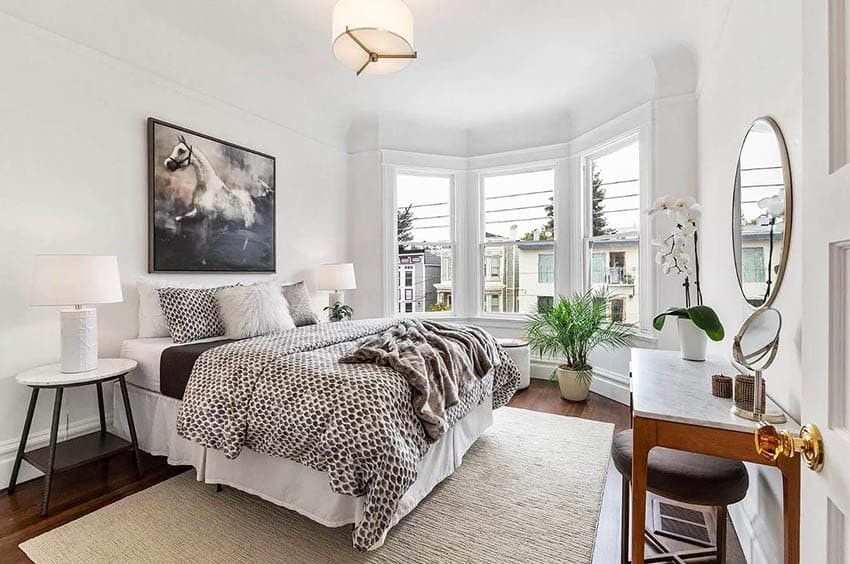
Главная спальня
HOUSE PLAN IMAGE 8
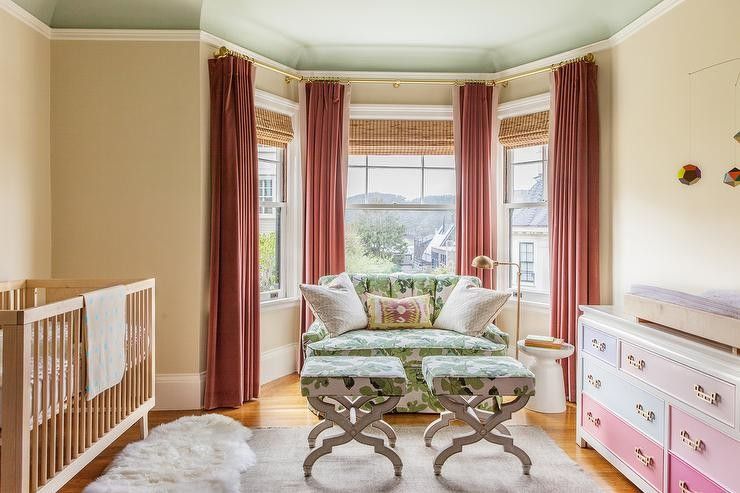
Спальня для самого маленького
HOUSE PLAN IMAGE 9

Девичья спальня
HOUSE PLAN IMAGE 10
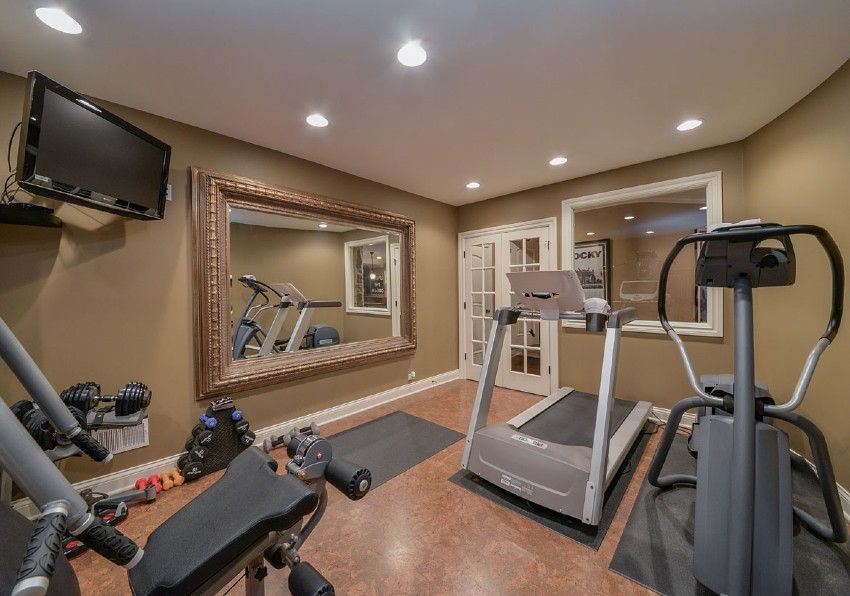
Фитнес зал в цокольном этаже
Floor Plans
See all house plans from this designerConvert Feet and inches to meters and vice versa
Only plan: $250 USD.
Order Plan
HOUSE PLAN INFORMATION
Quantity
Dimensions
Walls
Facade cladding
- board and batten siding
Roof type
- gable roof
Rafters
- lumber
Living room feature
- fireplace
- open layout
Kitchen feature
- kitchen island
Bedroom features
- Walk-in closet
- First floor master
- Bath + shower
