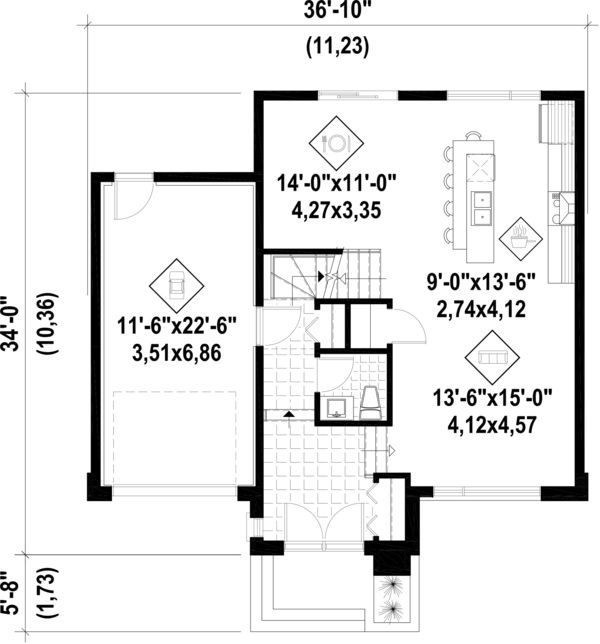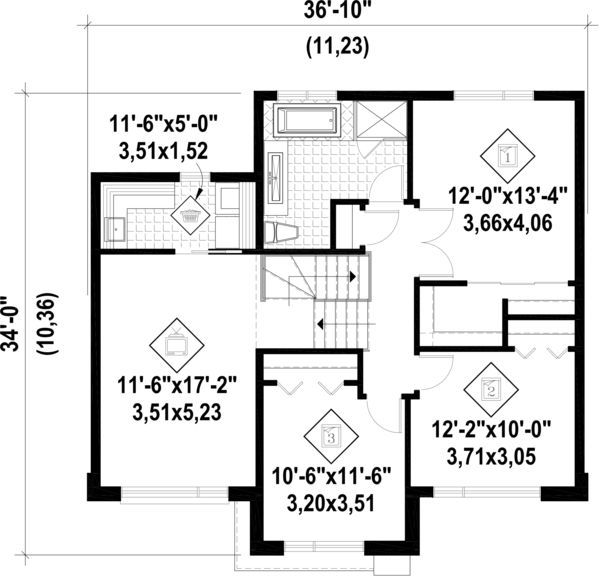Two story contemporary house plan with brick facade and large windows
Page has been viewed 1537 times
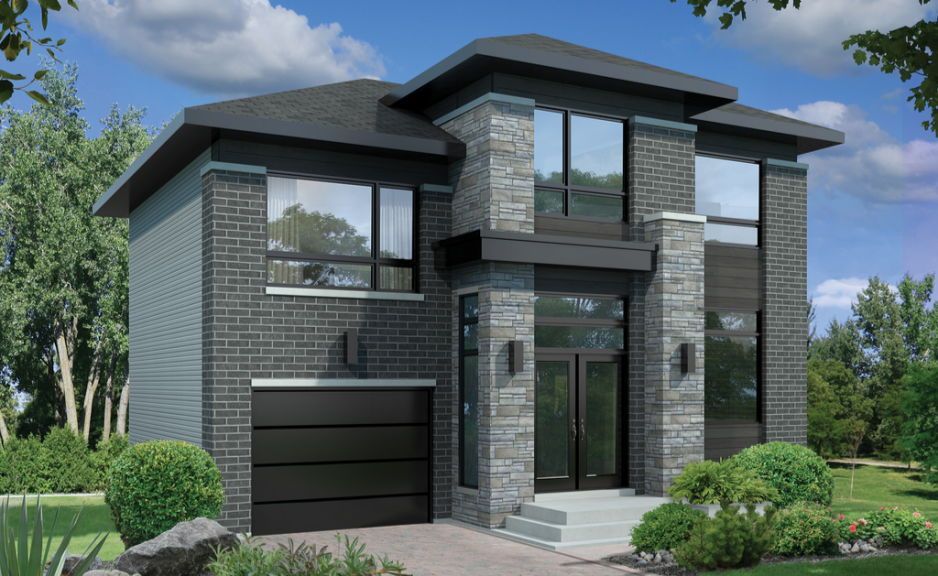
House Plan AM-4498-2-3
Mirror reverse- This house is perfect for a small lot. House facade has a low-pitched hip roof, panoramic windows, broad glass entrance, clean lines, combined with glass, metal, and stone materials, two-story front porch, with stone pillars.
- House plan is 36 feet wide by 34 feet deep and provides 1848 square feet of living space.
- The 778 square feet ground floor. 34. Space includes half bathroom, kitchen with a large island, dining room with sliding glass doors leading to the rear deck, a split-level entrance hall, the living room, kitchen, and dining room are all open to one another.
- The upper floor has 1070 square feet of living space and features a master bedroom with a spacious walk-in closet, laundry, home theater, bedrooms and large bathroom with bathtub and shower.
HOUSE PLAN IMAGE 1
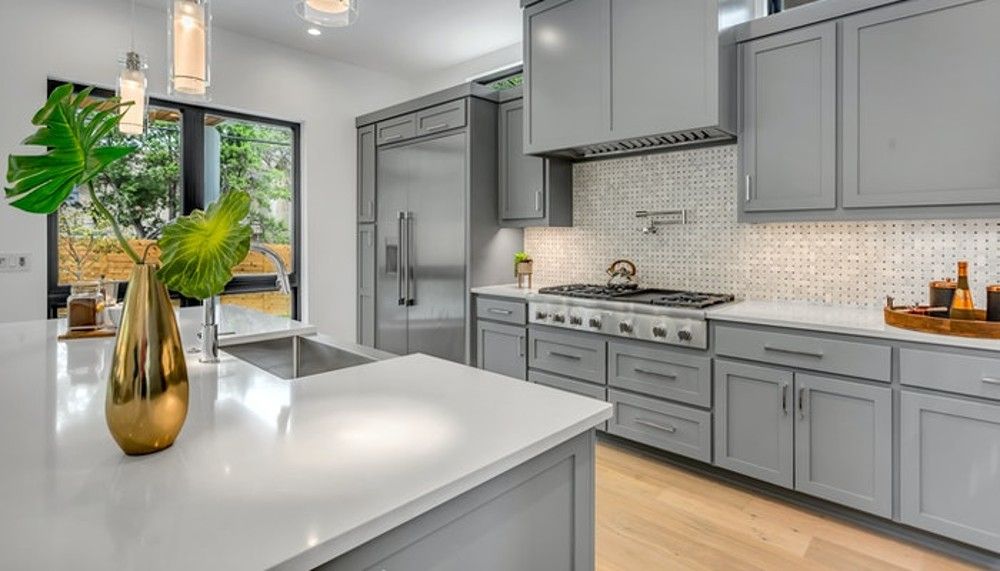
minimalist kitchen AM-4498-2-3.jpg
HOUSE PLAN IMAGE 2
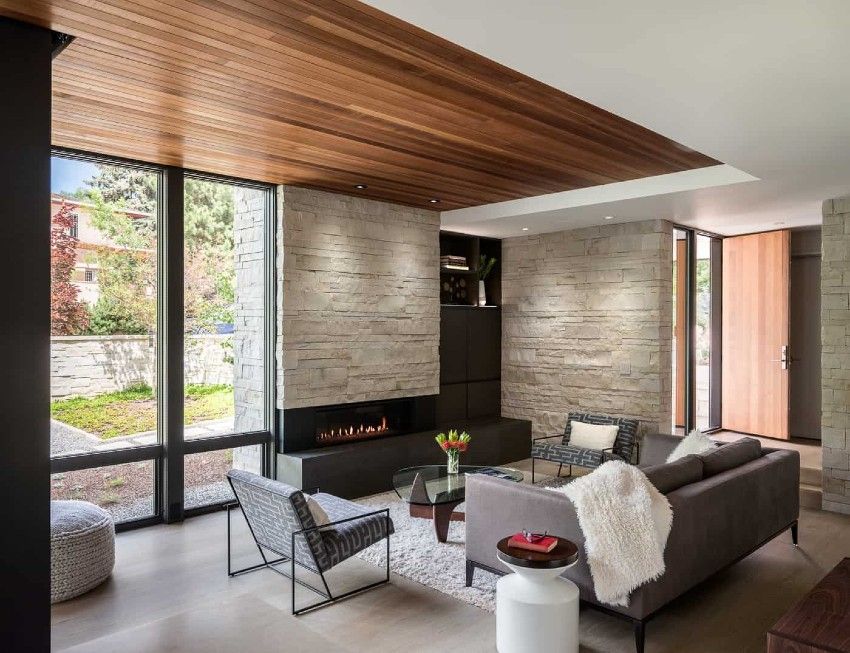
great room in the style of minimalism AM-4498-2-3.jpg
HOUSE PLAN IMAGE 3
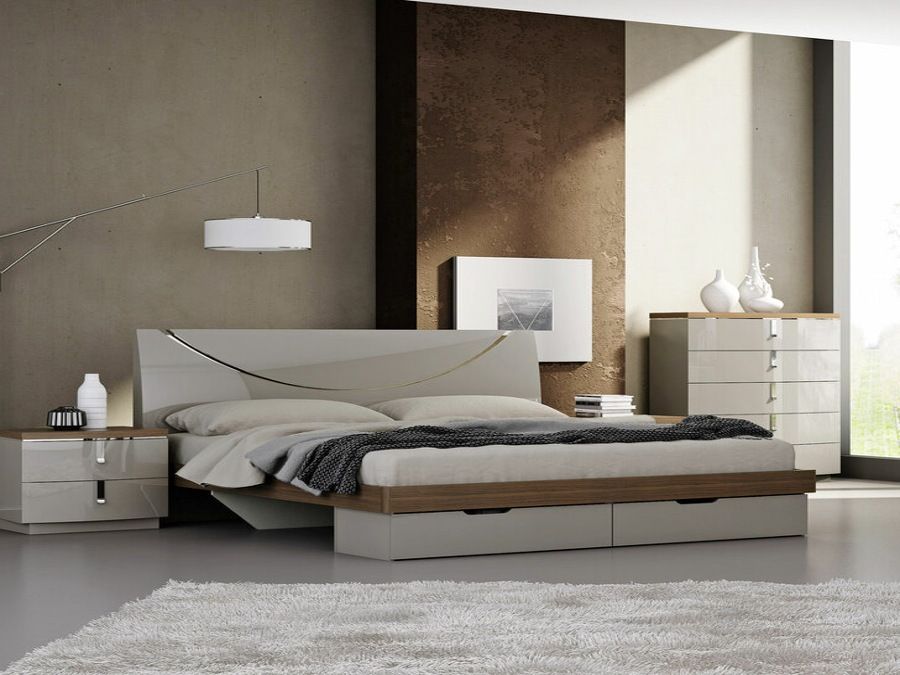
minimalist master bedroom AM-4498-2-3.jpg
HOUSE PLAN IMAGE 4
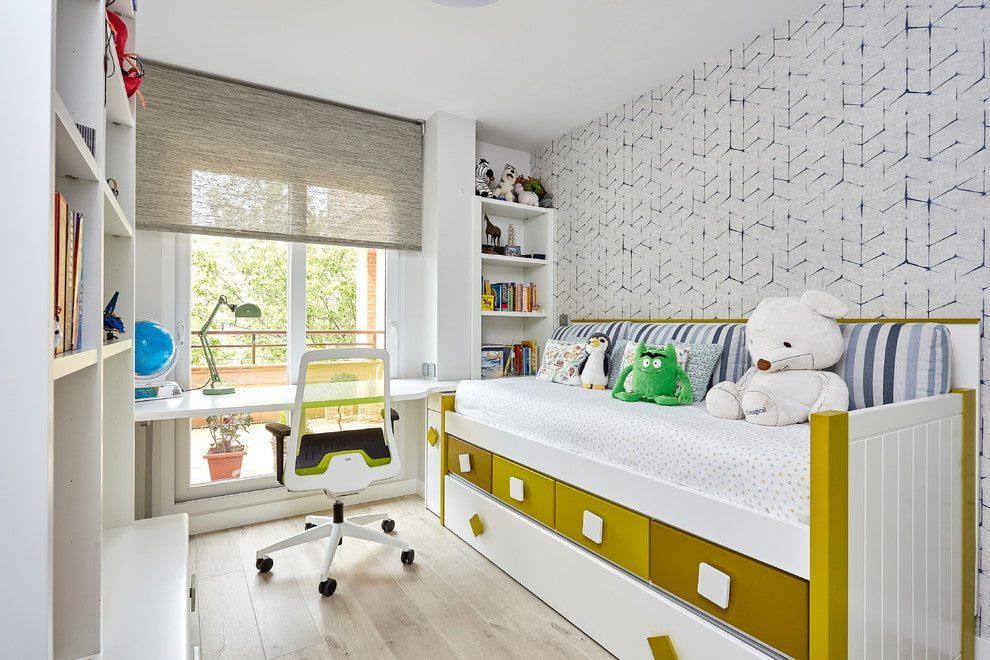
ghildren's room with desk AM-4498-2-3.jpg
HOUSE PLAN IMAGE 5
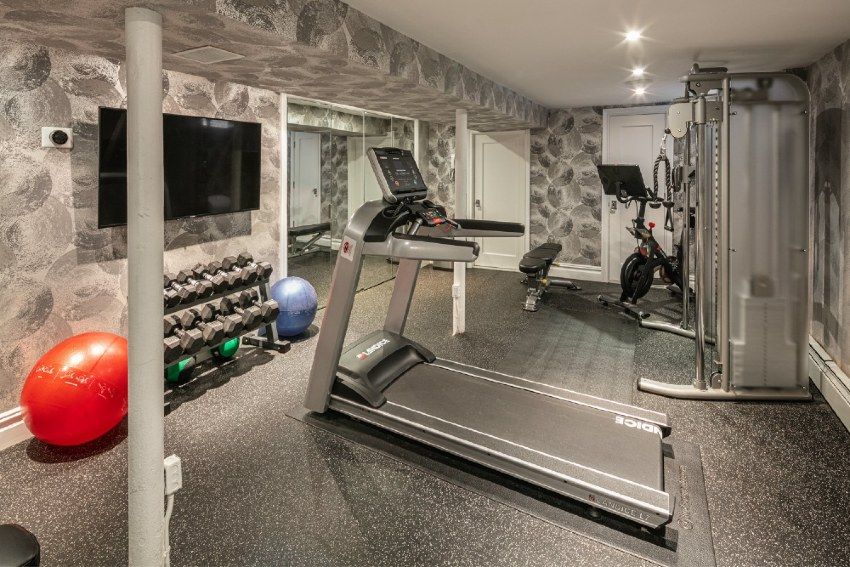
fitness room in the basement AM-4498-2-3.jpg
Floor Plans
See all house plans from this designerConvert Feet and inches to meters and vice versa
Only plan: $275 USD.
Order Plan
HOUSE PLAN INFORMATION
Quantity
Floor
2
Bedroom
3
Bath
1
Cars
1
Half bath
1
Dimensions
Total heating area
1830 sq.ft
1st floor square
770 sq.ft
2nd floor square
1060 sq.ft
House width
36′9″
House depth
34′1″
1st Floor ceiling
8′10″
2nd Floor ceiling
8′10″
Walls
Exterior wall thickness
2x6
Wall insulation
10 BTU/h
Facade cladding
- stone
- brick
- horizontal siding
Living room feature
- fireplace
- open layout
Kitchen feature
- kitchen island
Bedroom features
- Walk-in closet
- Bath + shower
- upstair bedrooms
Garage type
- Attached
Garage Location
front
Garage area
3110 sq.ft
Facade type
- Brick house plans
Plan shape
- square
