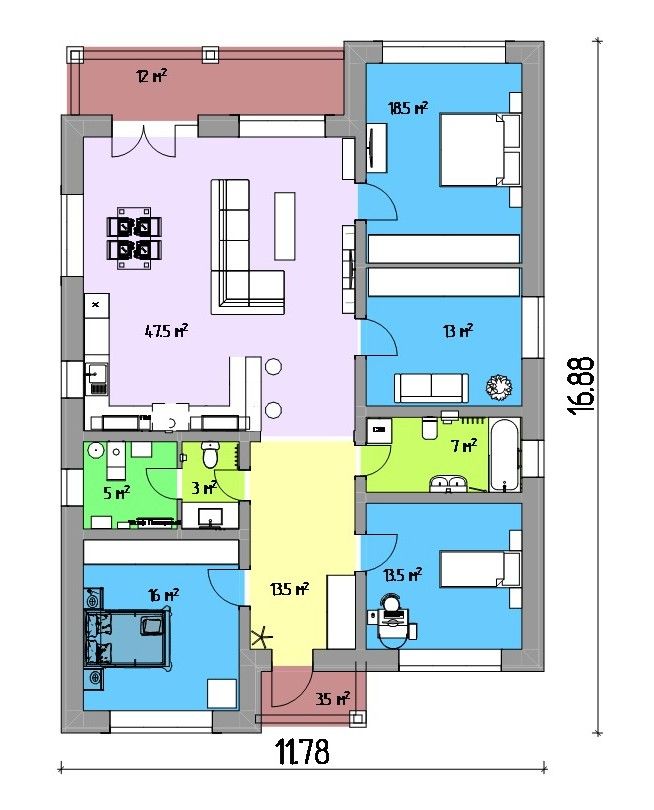3 Bedroom Brick House Plan
Page has been viewed 490 times
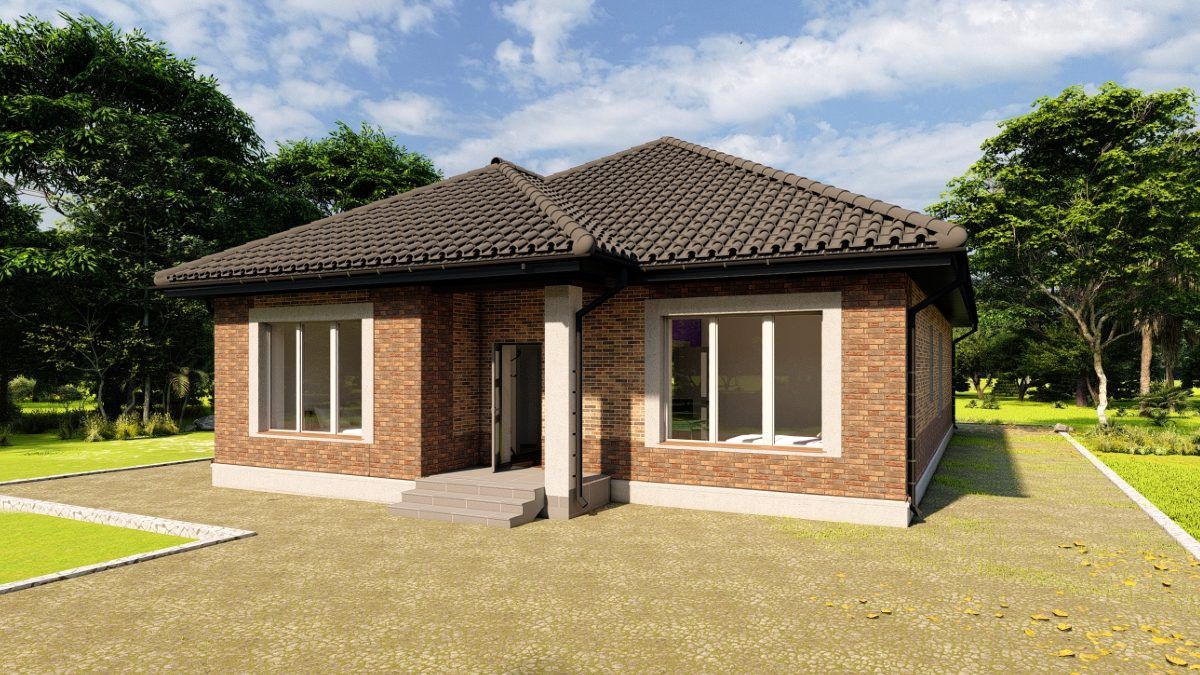
House Plan TD-180822-1-3
Mirror reverseThis bungalow is only 1478 square feet, but the layout is worthy of your attention. Convenience in every detail of room layout. Pretty simple aerated concrete construction will speed up the complete construction. The plan of the house is designed with a foundation- reinforced concrete piles with rover.
HOUSE PLAN IMAGE 1
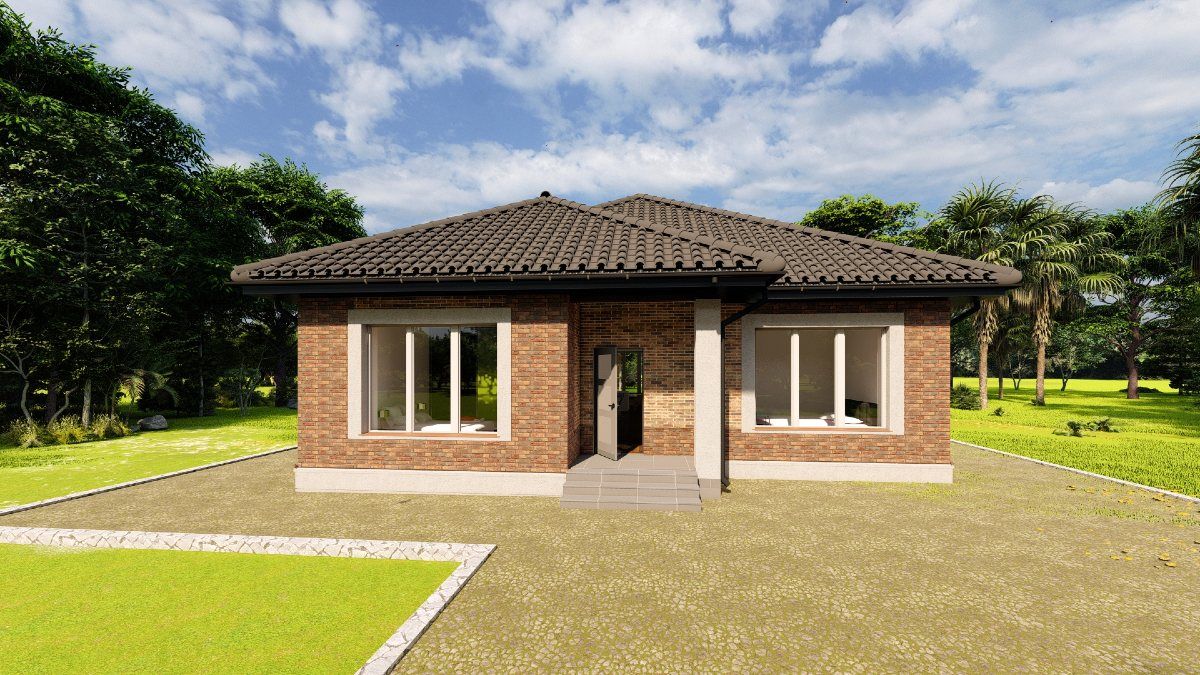
TD-180822-1-спереди.jpg
HOUSE PLAN IMAGE 2
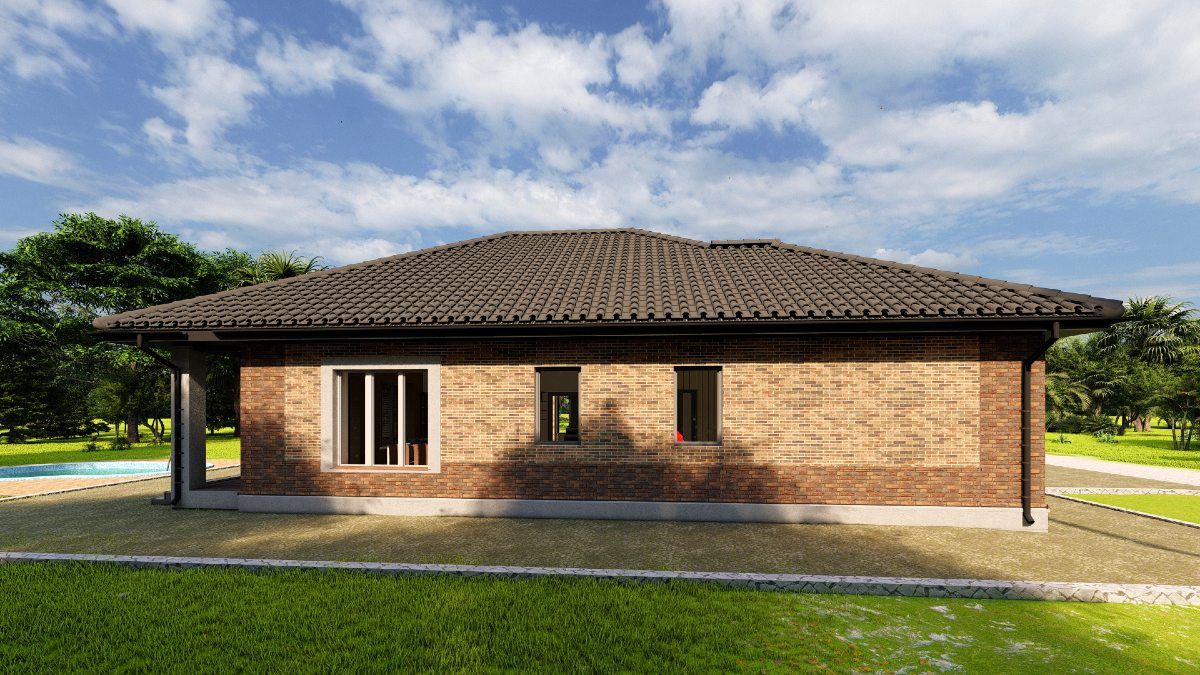
TD-180822-1-3.слева.jpg
HOUSE PLAN IMAGE 3
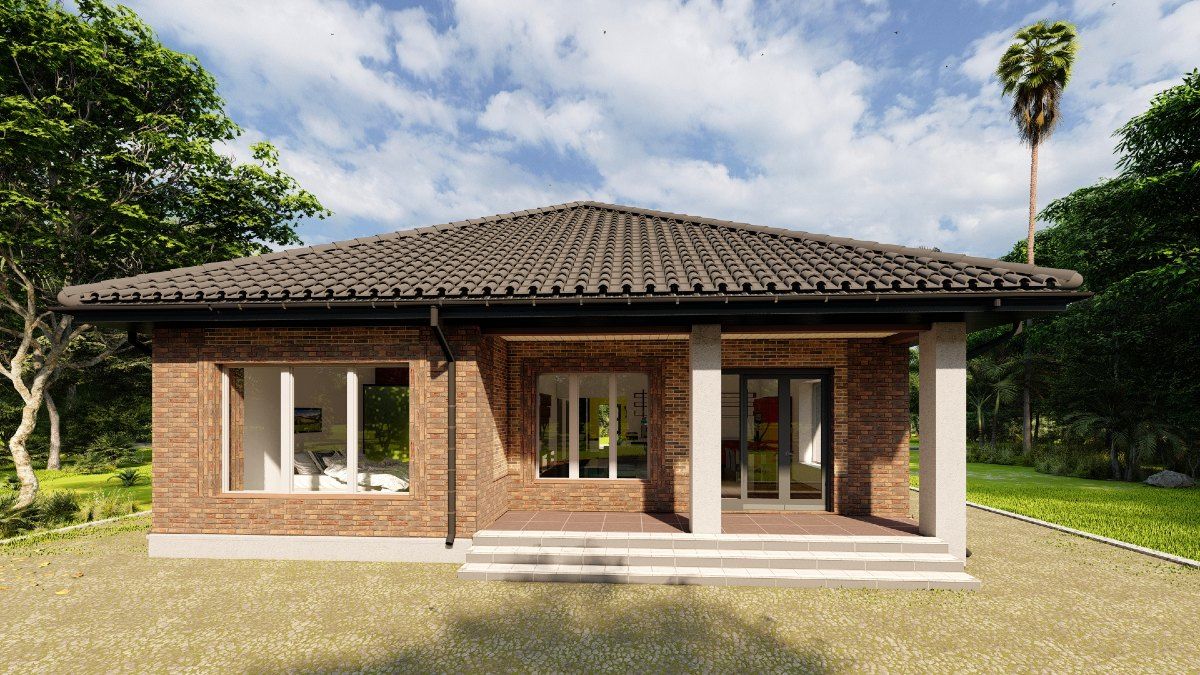
TD-180822-1-сзади-2.jpg
HOUSE PLAN IMAGE 4
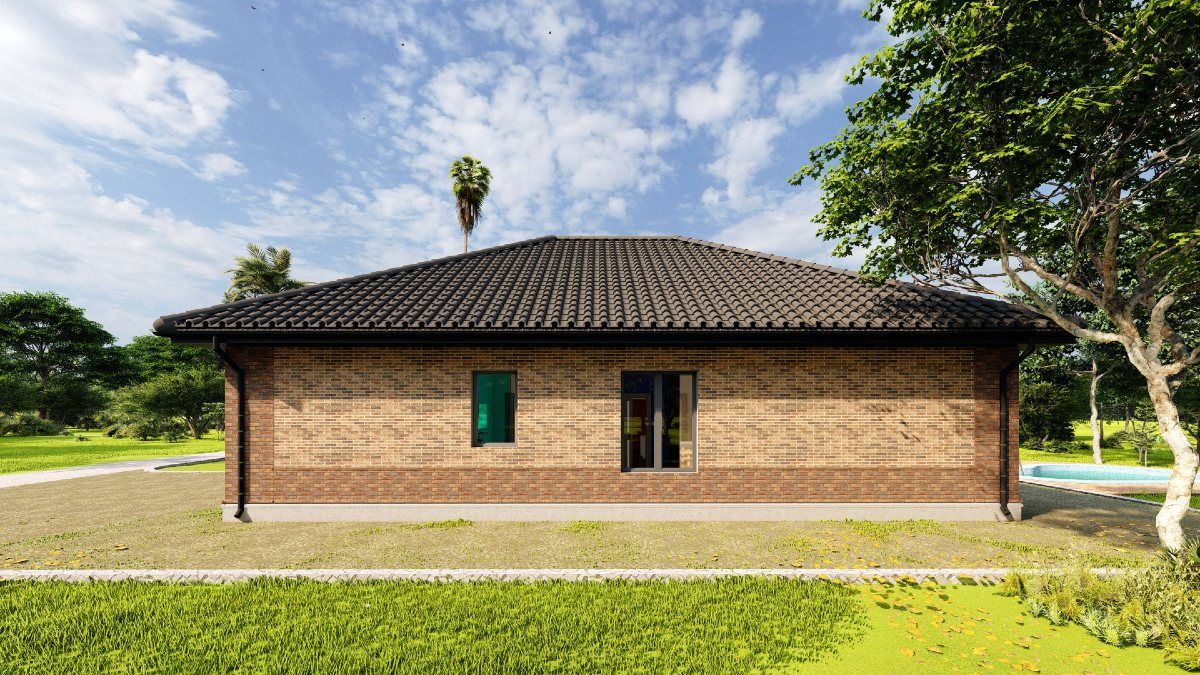
TD-180822-1-справа.jpg
Convert Feet and inches to meters and vice versa
Only plan: $250 USD.
Order Plan
HOUSE PLAN INFORMATION
Quantity
Floor
1
Bedroom
3
Bath
1
Cars
none
Dimensions
Total heating area
1480 sq.ft
1st floor square
1470 sq.ft
House width
38′8″
House depth
55′5″
Ridge Height
23′4″
1st Floor ceiling
9′10″
Walls
Exterior wall thickness
400
Wall insulation
10 BTU/h
Facade cladding
- brick
- stucco
Facade type
- Brick house plans
Style
Suitable for
- a vacation retreat
- a town
- cold climates
- a small lot
- a narrow lot
- a corner lot
- a view lot
- a zero lot
- a young family
- an empty nest
- wheelchair users
