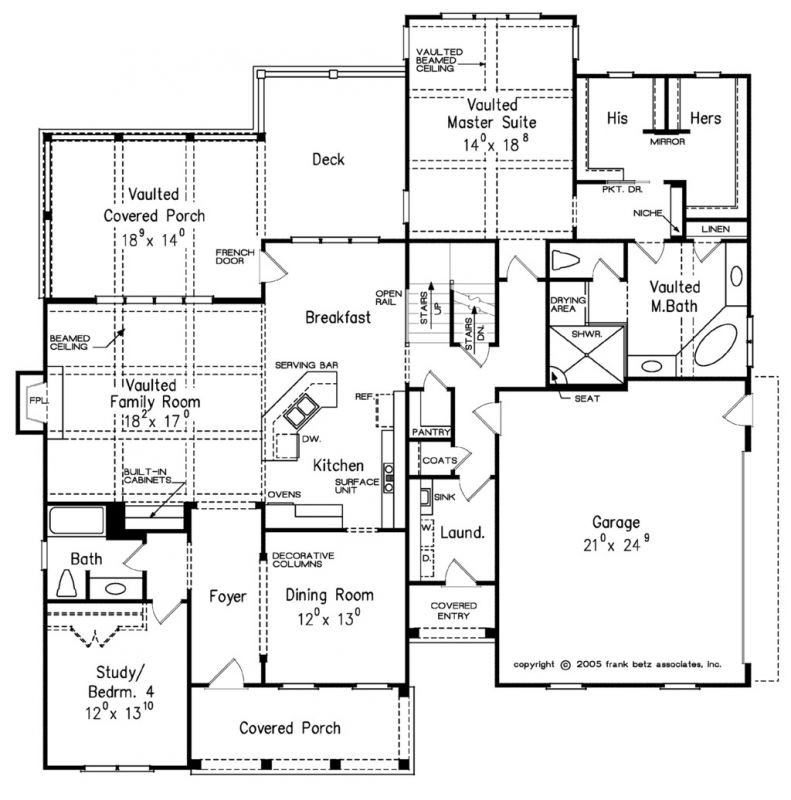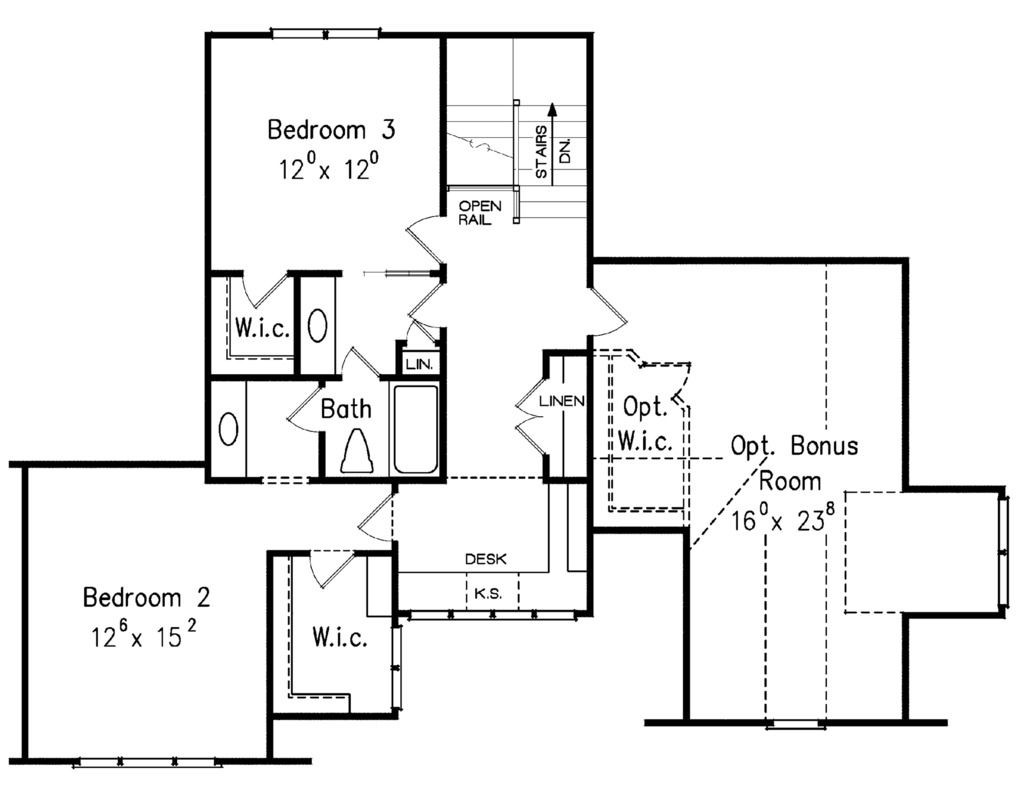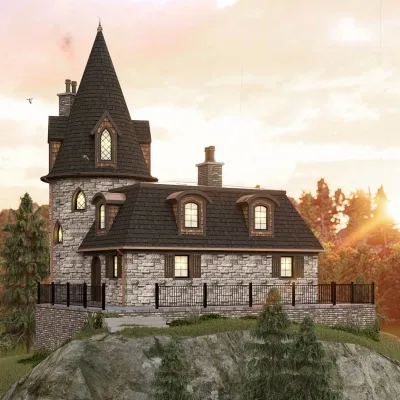Plan of a frame house with separate bedrooms and a deck for a sloping site
Page has been viewed 534 times
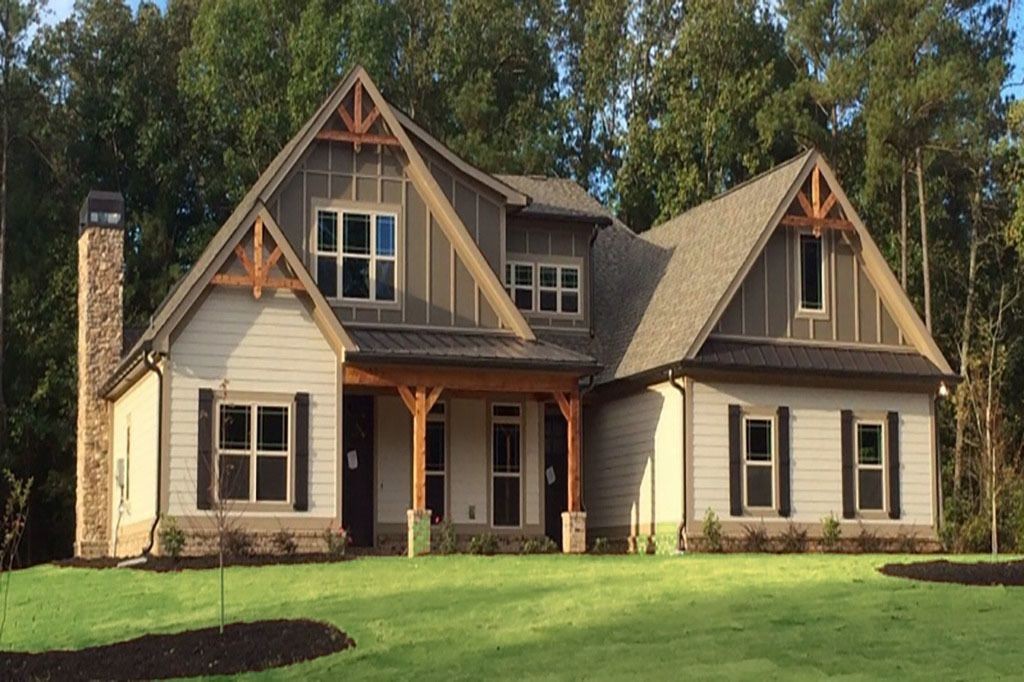
House Plan FBAI-192761-1,5-4
Mirror reverseLovely half-timbered house with a two-car garage and 4 bedrooms. Beautiful gable roof gables with trapezoidal skylights are decorated with imitation beams. House looks like a toy. In front of the cottage veranda with wooden columns, you can invite the neighbors for a cup of tea. You can enter the front porch from this veranda, next to which is the dining room on the right, and on the left, one bedroom and bathroom. If you walk forward, a large living room with crossed wooden beams on the ceiling, with a fireplace and access to a covered terrace, opens up. At the back of the house are the kitchen and breakfast room. From there, you enter the private half of the house, which includes the laundry room and master suite at the back of the house. The master bedroom is also decorated with wood beams. It is adjoined by a huge walk-in closet and a large bathroom with a walk-in shower, a large corner tub, and a separate toilet. There is also a back entrance to the house through the laundry room, located in a deep alcove between the porch and the garage. Next to the garage exit is a staircase to the second floor or basement. The second floor has two bedrooms with walk-in closets, a bathroom, and space for a home office. Above the garage, there is the possibility of making another bedroom.
The plan of this beautiful home is presented with many interior photos and facade options.
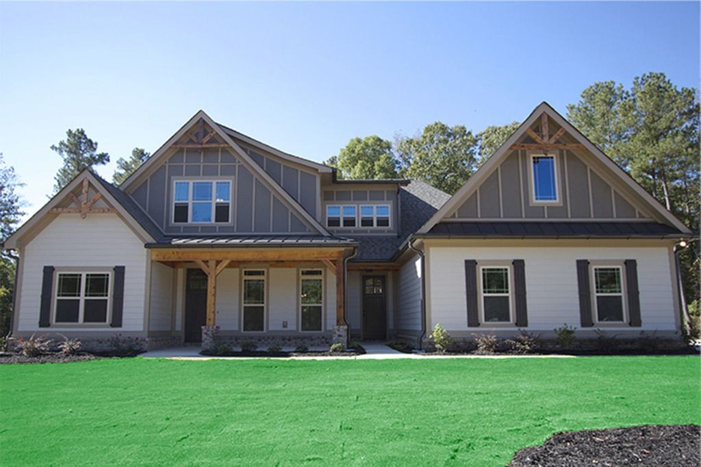
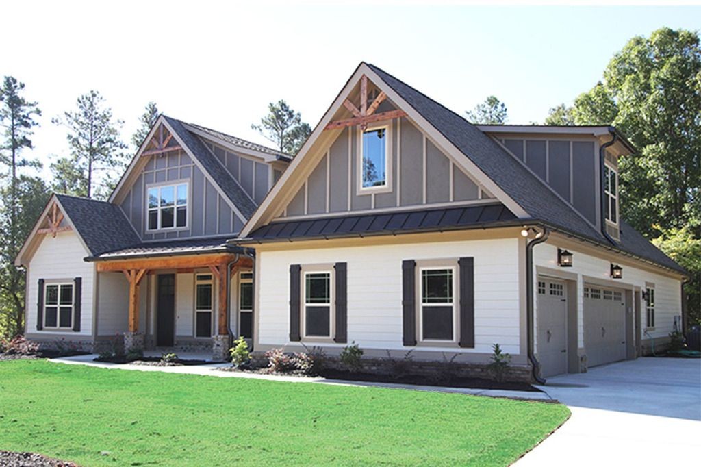
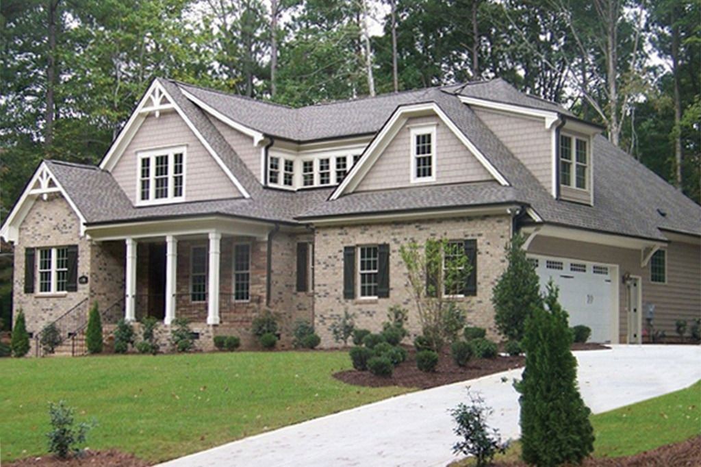
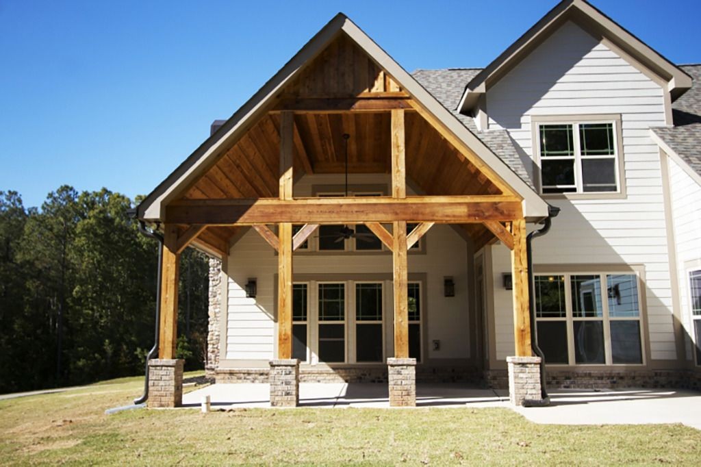
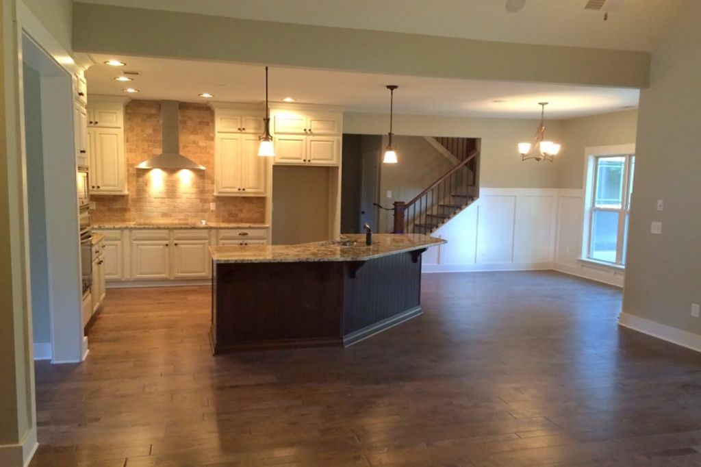
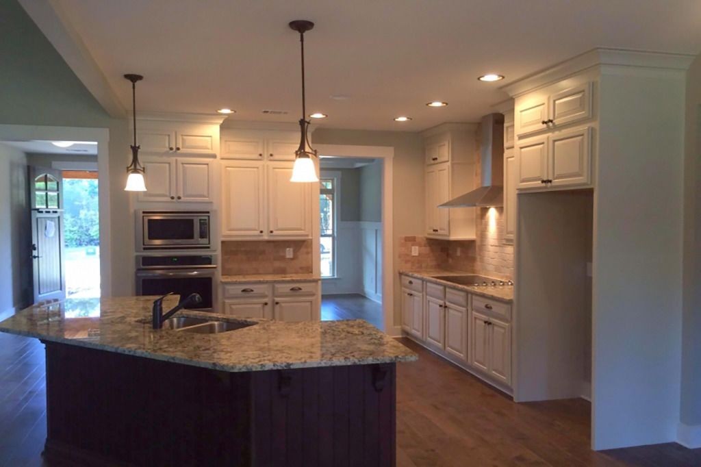
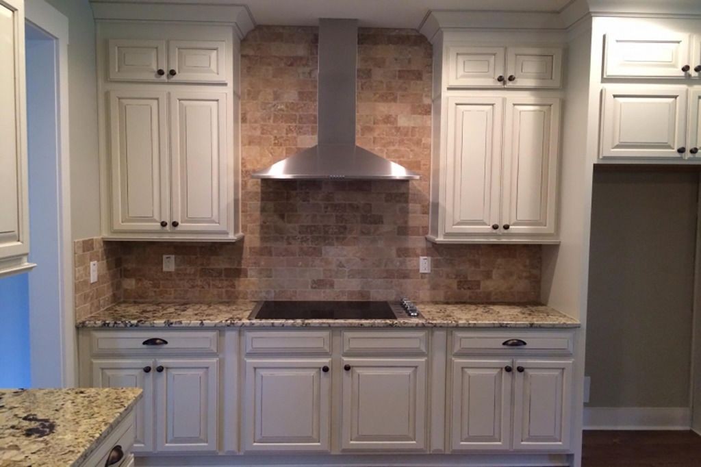
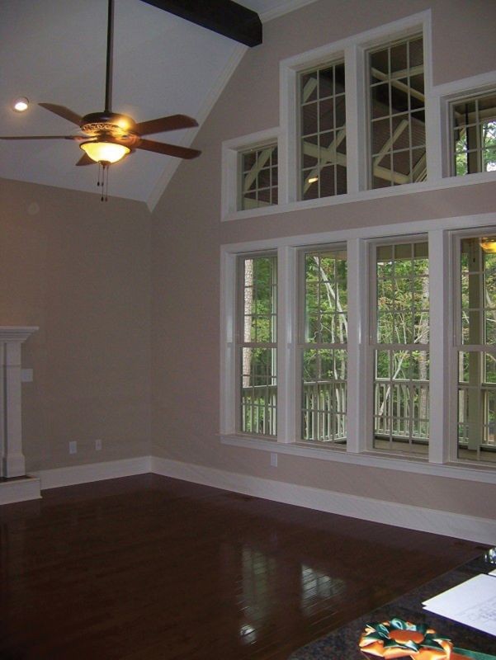
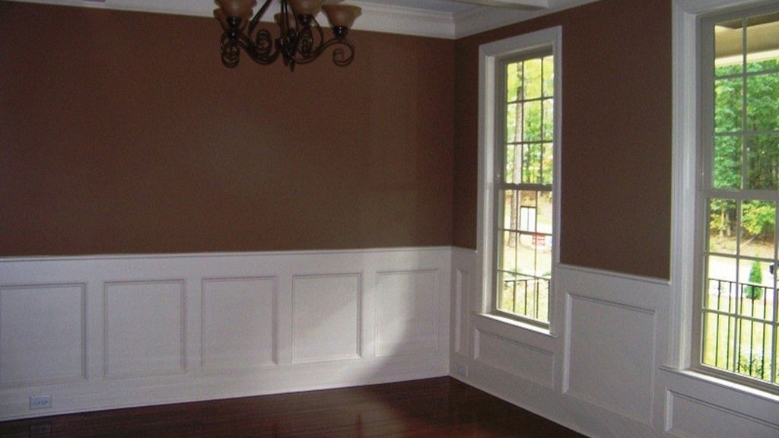
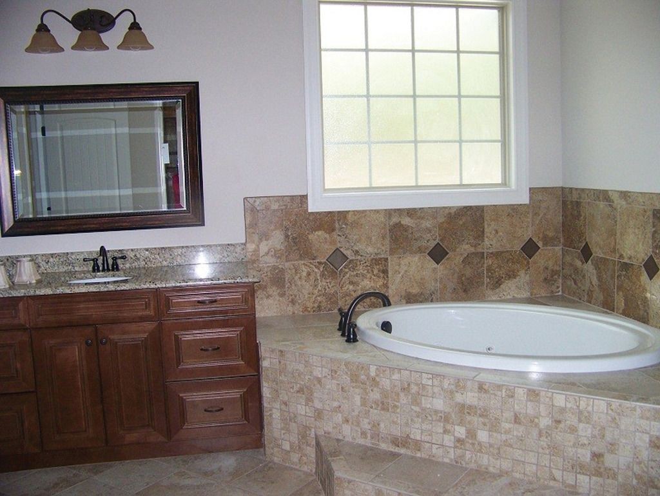
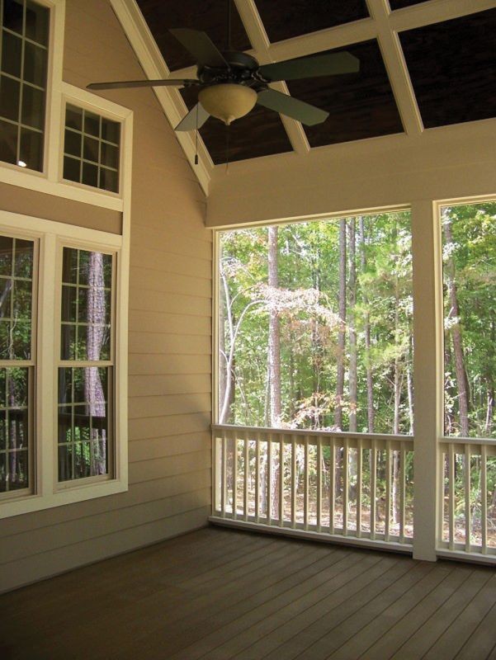
Floor Plans
See all house plans from this designerConvert Feet and inches to meters and vice versa
Only plan: $400 USD.
Order Plan
HOUSE PLAN INFORMATION
Quantity
5
Dimensions
Walls
Facade cladding
- horizontal siding
Roof type
a gable roof
Rafters
- lumber
Living room feature
- fireplace
- open layout
Kitchen feature
- kitchen island
- pantry
Bedroom Feature
- walk-in closet
- 1st floor master
- bath and shower
- split bedrooms
- upstair bedrooms
Garage type
House plans with built-in garage
