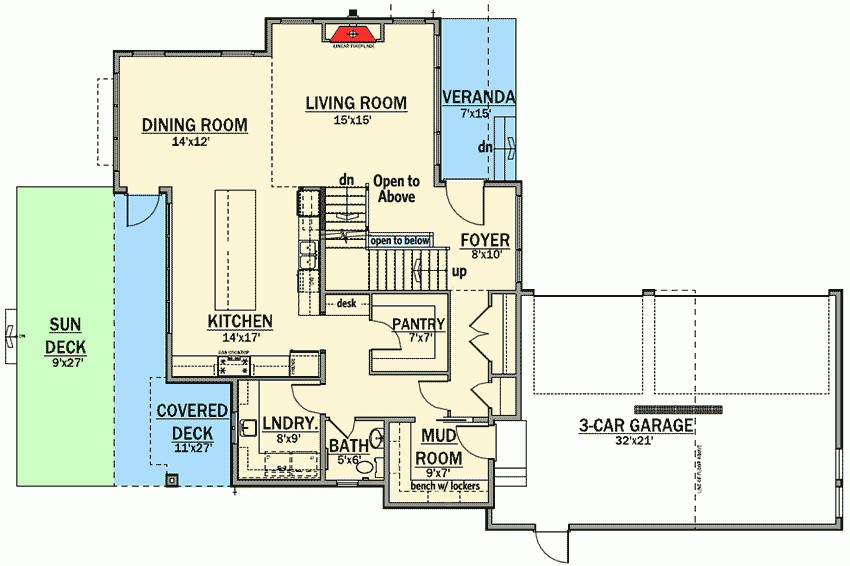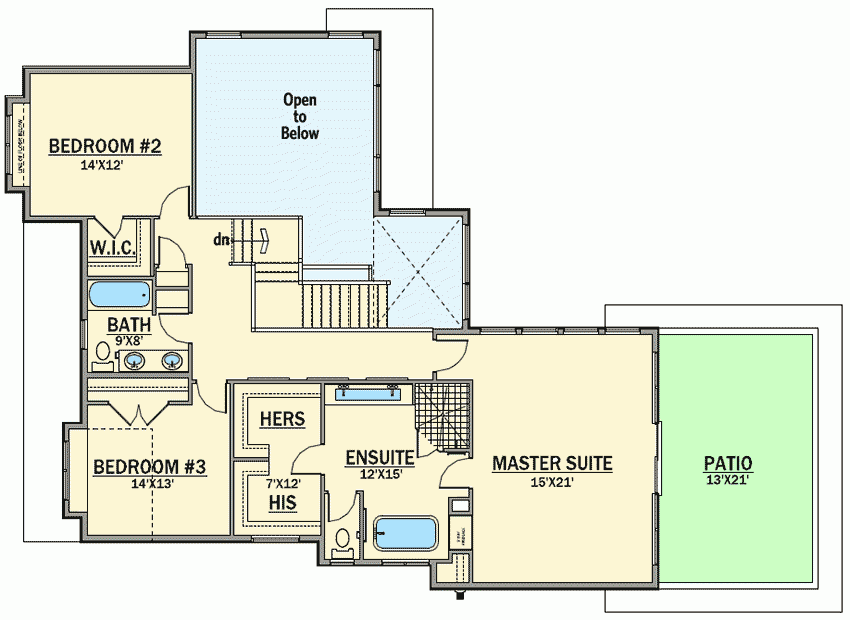Modern two-story house with panoramic glazing and a terrace above the garage
Page has been viewed 775 times
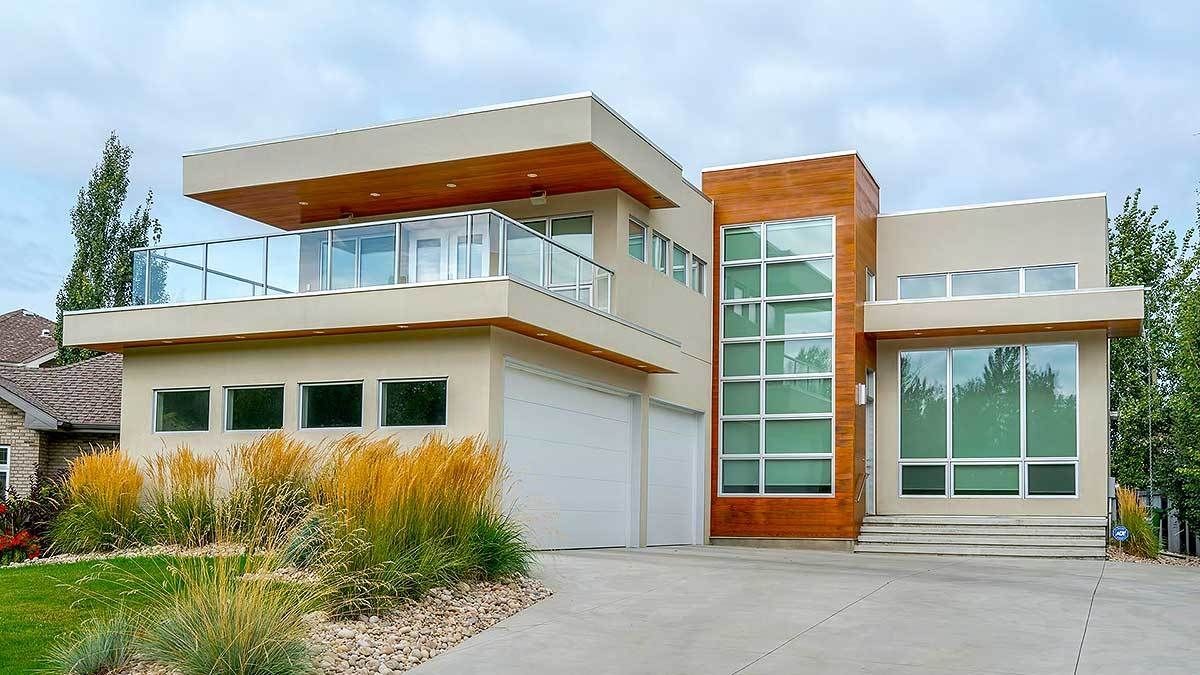
House Plan AB-81647-2-3
Mirror reverseClear straight lines and large windows to the floor highlight this project of a two-story house in a modern high-tech style from several similar dwellings. The living room with the second light and the dining room are open to the views, without partitions, allowing you to move around the house from room to room quickly. This house will appeal to party and party lovers. There is a huge kitchen island next to a huge window open to the terrace in the kitchen.
Upstairs, a luxurious bedroom for spouses is equipped with a stylish bathroom with a large shower and bath on the floor and separate dressing rooms for each occupant. From the master bedroom, you can go to a large terrace on the roof of the garage. The other bedrooms are also on the second floor, away from each other. They also have fitted wardrobes and a walk-in closet—a bathroom located between the rooms. The loft overlooks the living room.
This project has a basement and garage; it will separate seasonal things, accessible and comfortable the home.
HOUSE PLAN IMAGE 1
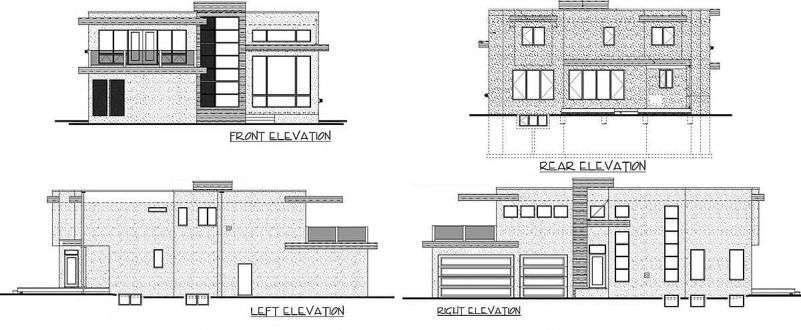
HOUSE PLAN IMAGE 2
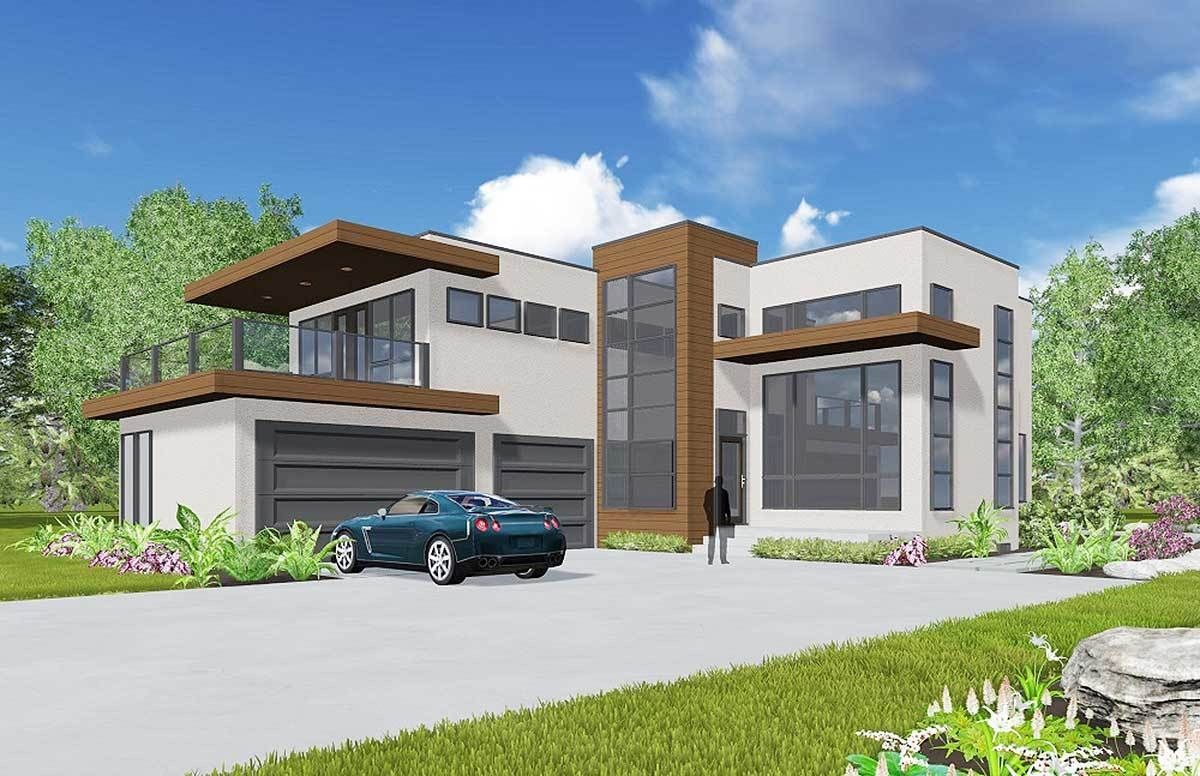
HOUSE PLAN IMAGE 3
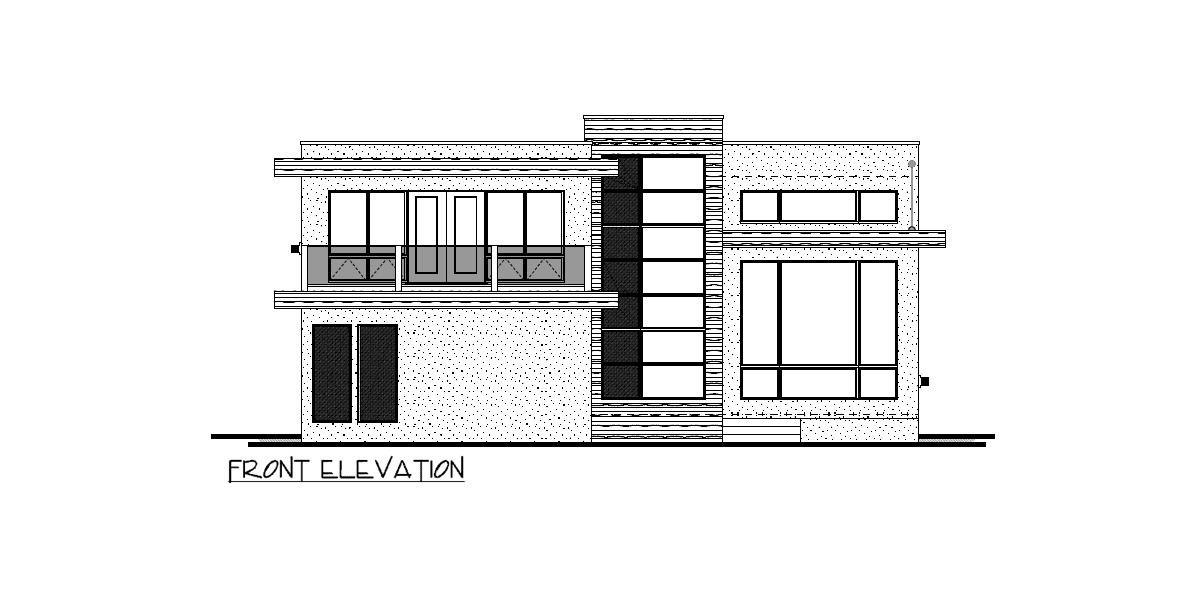
HOUSE PLAN IMAGE 4
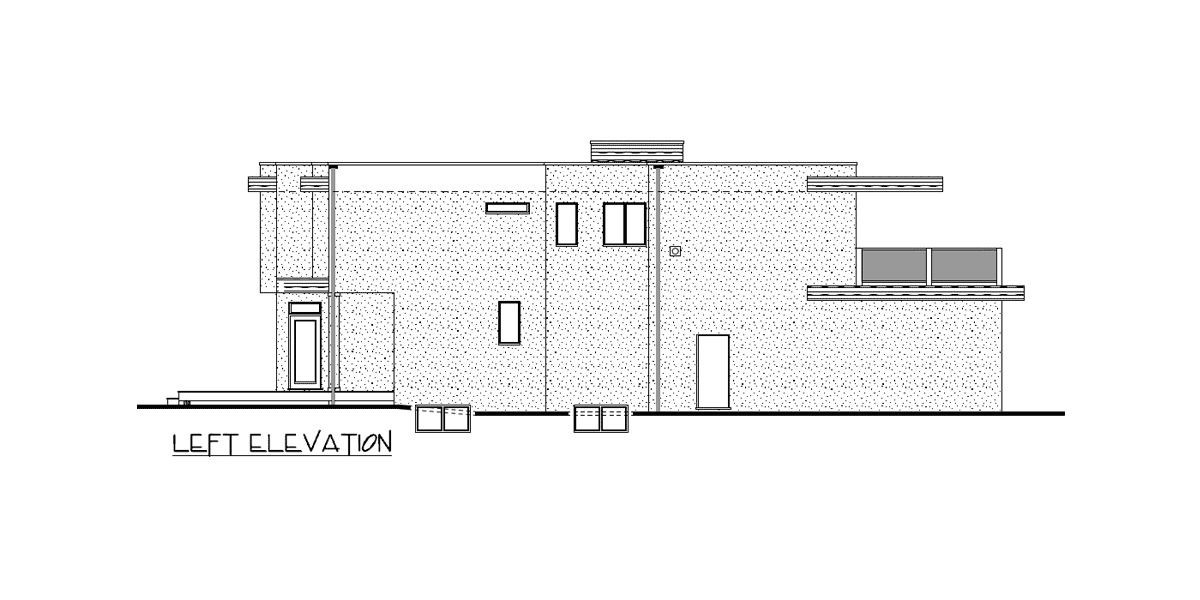
HOUSE PLAN IMAGE 5
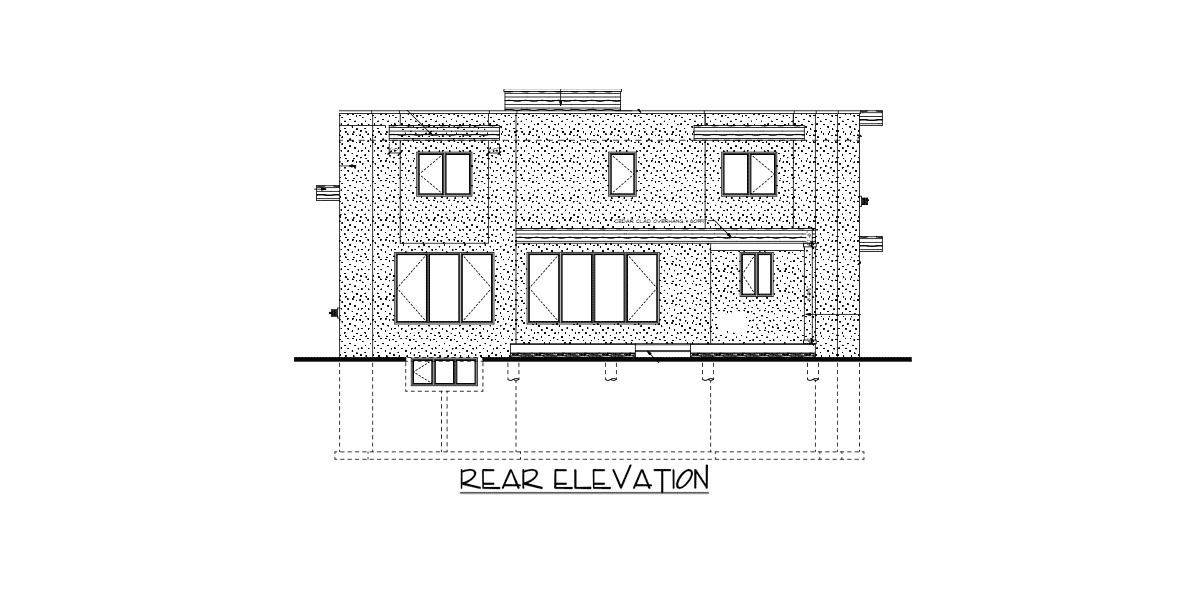
HOUSE PLAN IMAGE 6
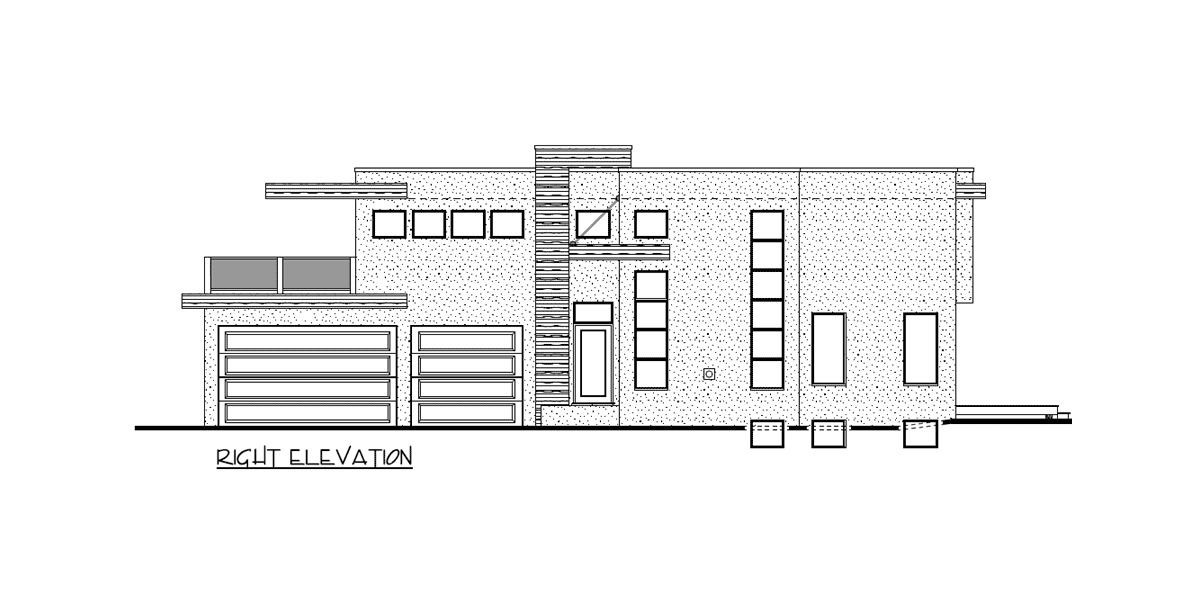
Floor Plans
See all house plans from this designerConvert Feet and inches to meters and vice versa
Only plan: $350 USD.
Order Plan
HOUSE PLAN INFORMATION
Quantity
4
Dimensions
Walls
Facade cladding
- facade panels
Roof type
- a flat roof
Rafters
- wood trusses
Living room feature
- fireplace
- open layout
- clerestory windows
Kitchen feature
- kitchen island
- pantry
Bedroom Feature
- walk-in closet
- outdoor exit
- seating place
- split bedrooms
Garage type
- House plans with built-in garage
Outdoor living
- second story deck
- deck above the garage
