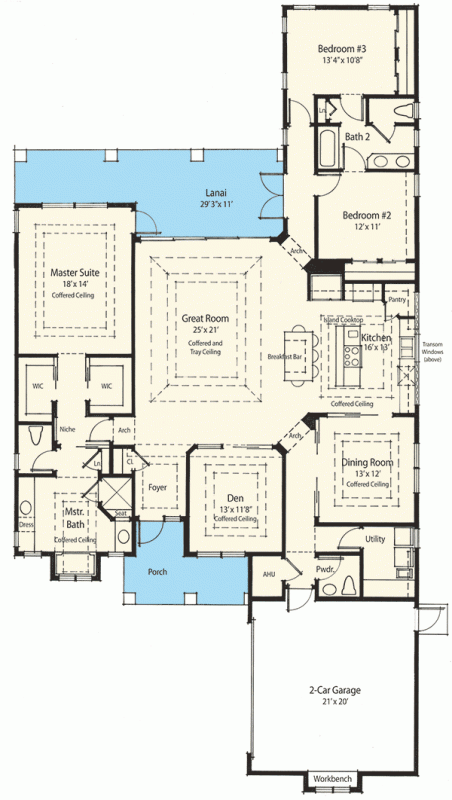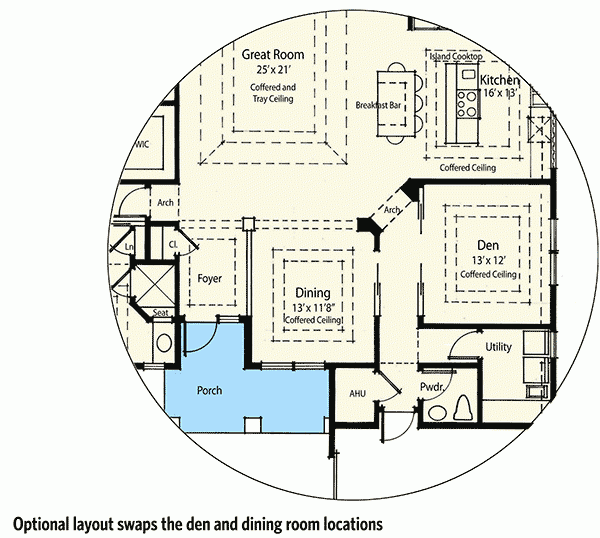Classical single-story house plan with a beautiful facade and verandas on both sides
Page has been viewed 25 times
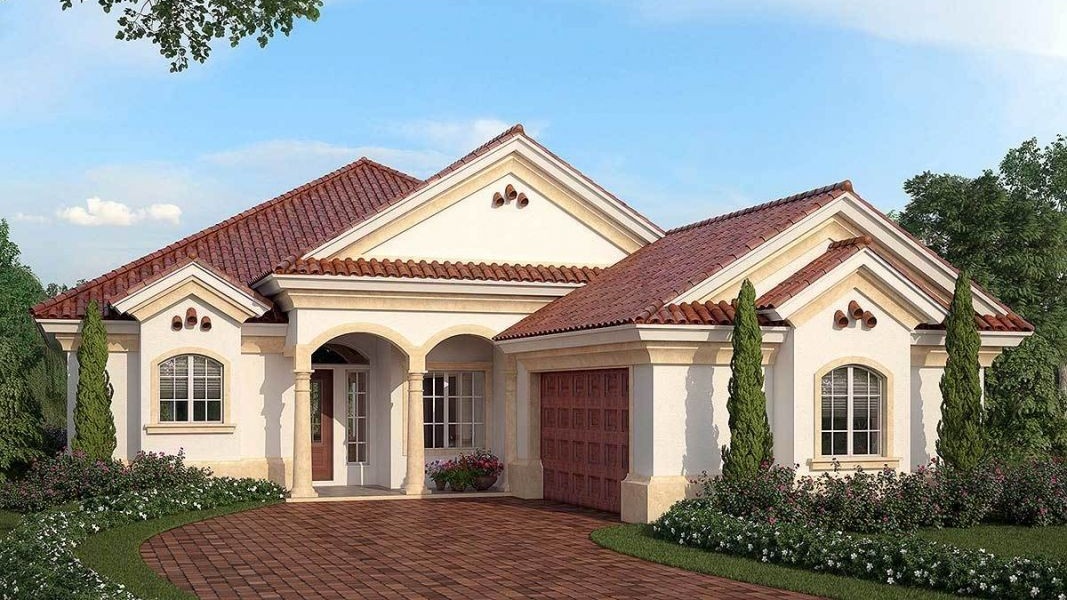
House Plan ZR-33029-1-3
Mirror reverseYou can save 40% to 50% on heating costs if you build this house following the architect's strict guidelines. Install air conditioning and heating ducts in the attic; you can get up to 10' ceiling heights and have huge energy. Another way to save energy in the future would be to use rafters with an elevated lower chord, providing better insulation of the attic space and wider roof overhangs and veranda shading the largest windows of the house. All of this applies to a house built with concrete blocks or frame technology. Also, in the back of the house, which should be oriented to the south, you can place solar panels and solar water heaters (if your region is sunny enough).
The single-story Mediterranean-style house project is designed for a single-family.
The house has 3 bedrooms and 3 bathrooms. Ceiling height of the first floor - 3 m. This house is designed with a built-in garage for 2 cars. Entrance to the garage at the side. The foundation of the house: monolithic slab.
Stucco is used for finishing the facade.
This house has a hip roof and a gable roof over the garage to construct trusses—the angle of slope of the main roof 30 °. The height of the upper point of the roof from the foundation is 26'.
The main features of the layout of this cottage are kitchen-living room, front dining room, study, foyer,
The kitchen features a pantry, kitchen island.
The master bedroom has the following amenities: the master bedroom is located away from the other bedrooms.
Spend more time outdoors in all weathers because the house has a patio or patio, front porch.
HOUSE PLAN IMAGE 1
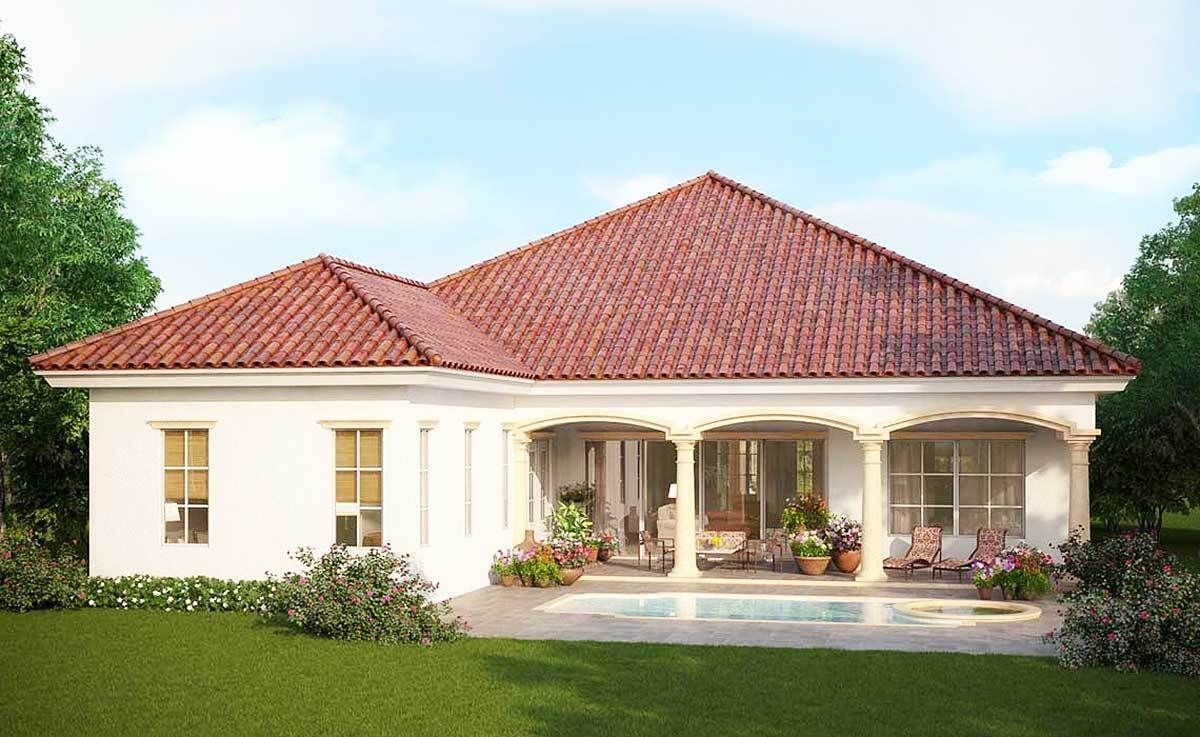
Задний фасад дома с террасой. Проект ZR-33029
HOUSE PLAN IMAGE 2
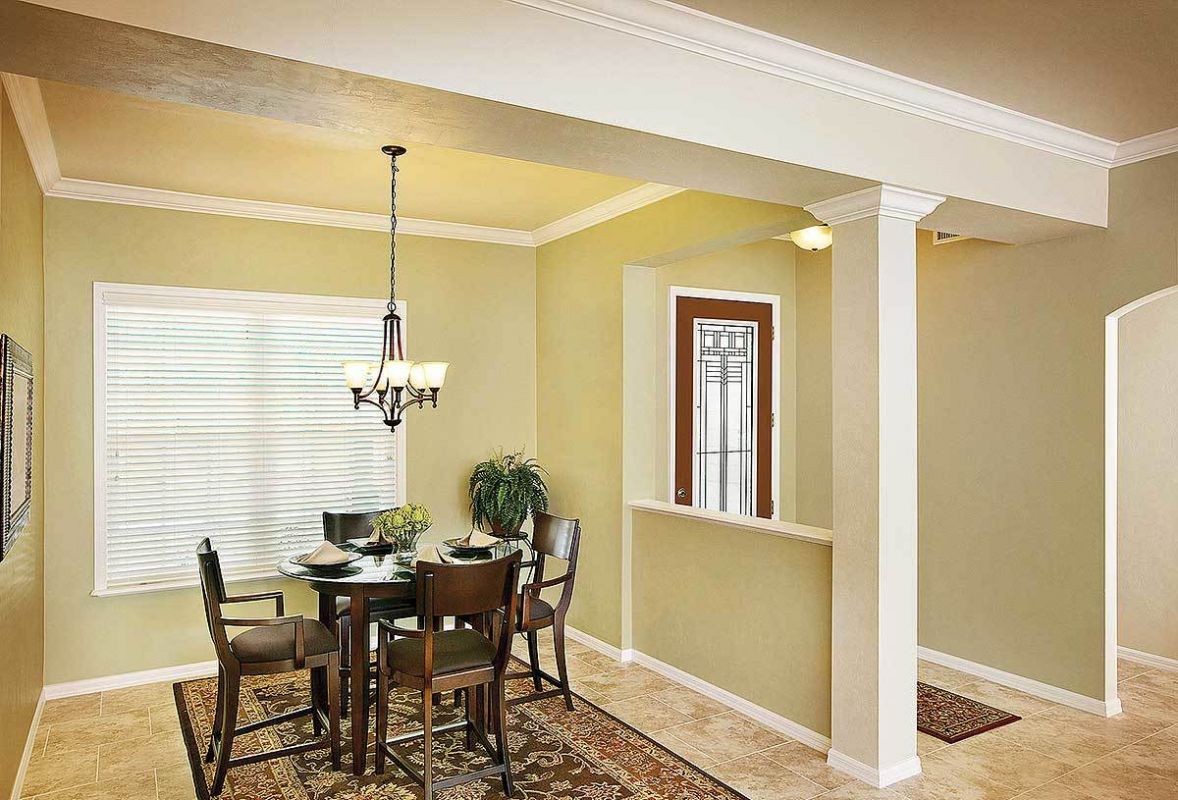
Столовая. Проект ZR-33029
HOUSE PLAN IMAGE 3
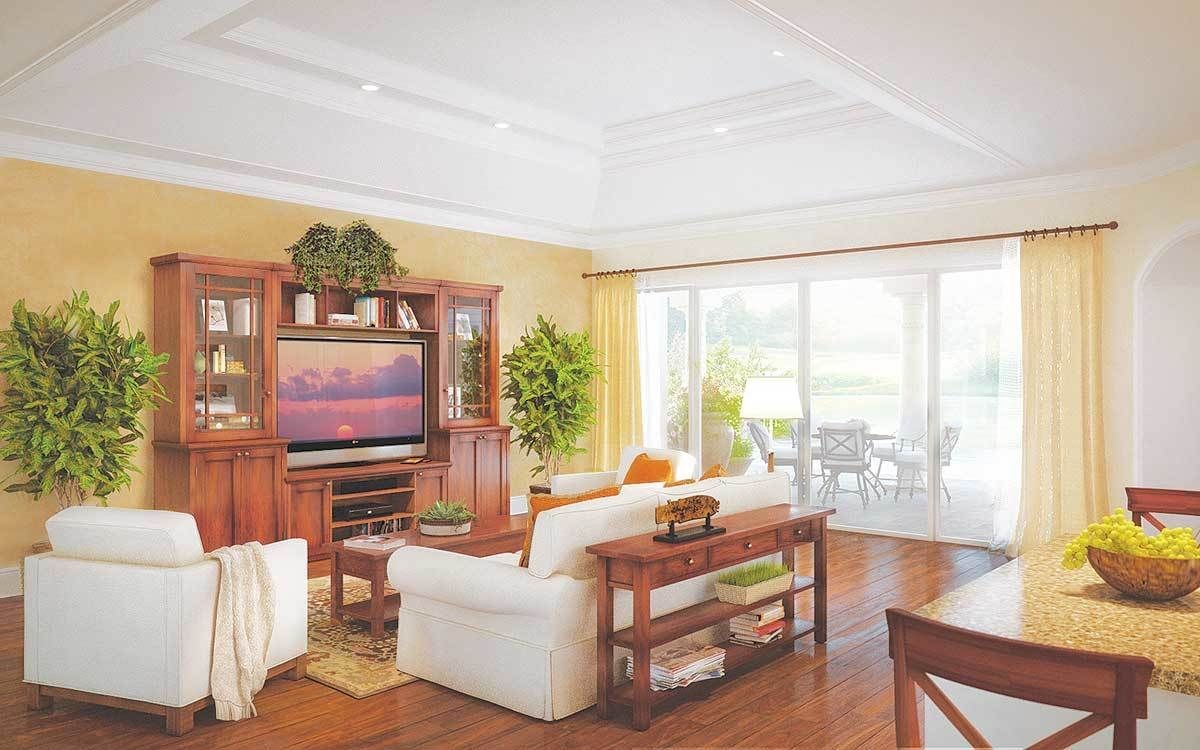
Гостиная с красивым потолком. Проект ZR-33029
HOUSE PLAN IMAGE 4
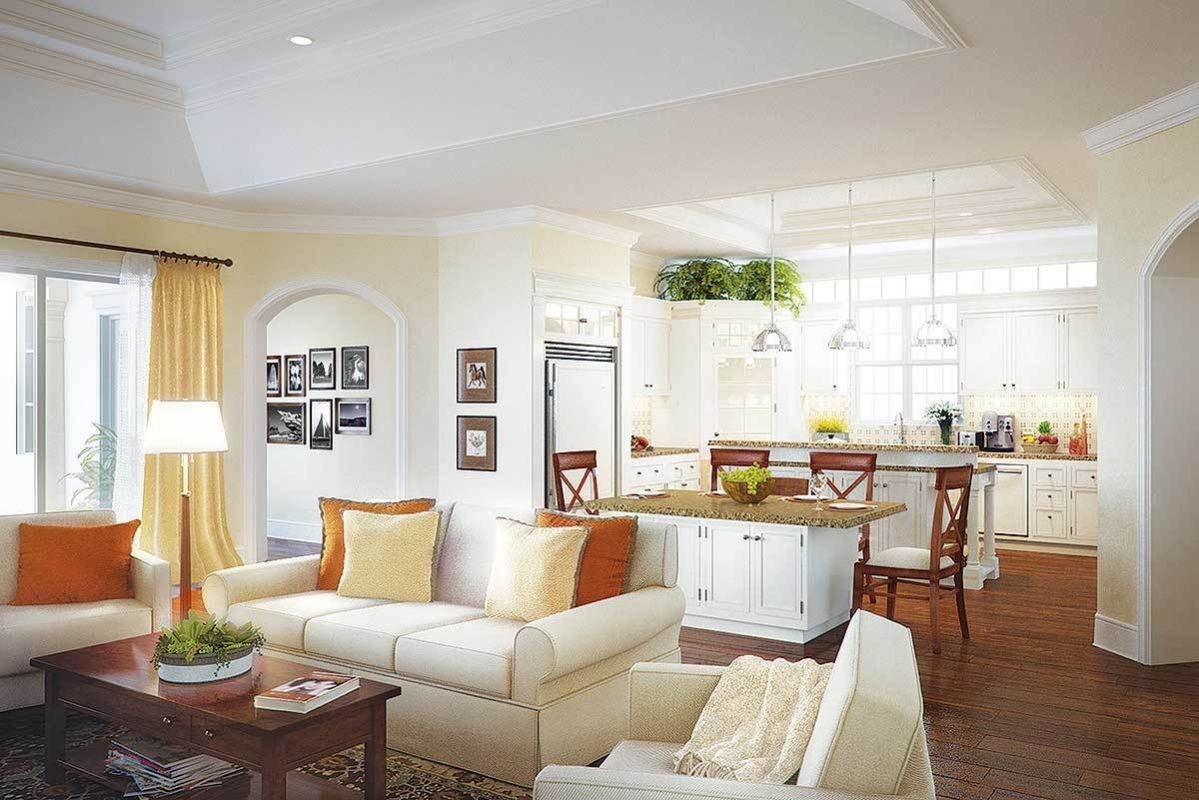
Открытая планировка гостиной и кухни-столовой. Проект ZR-33029
HOUSE PLAN IMAGE 5
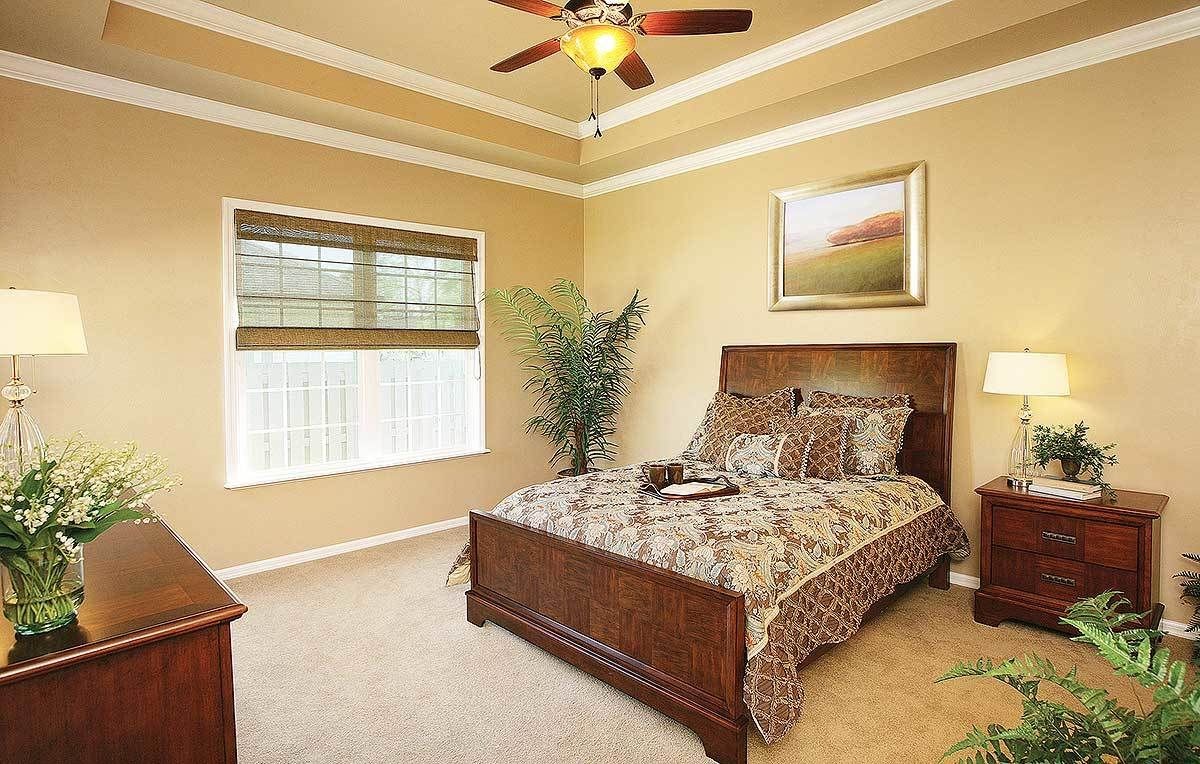
Спальня. Проект ZR-33029
HOUSE PLAN IMAGE 6
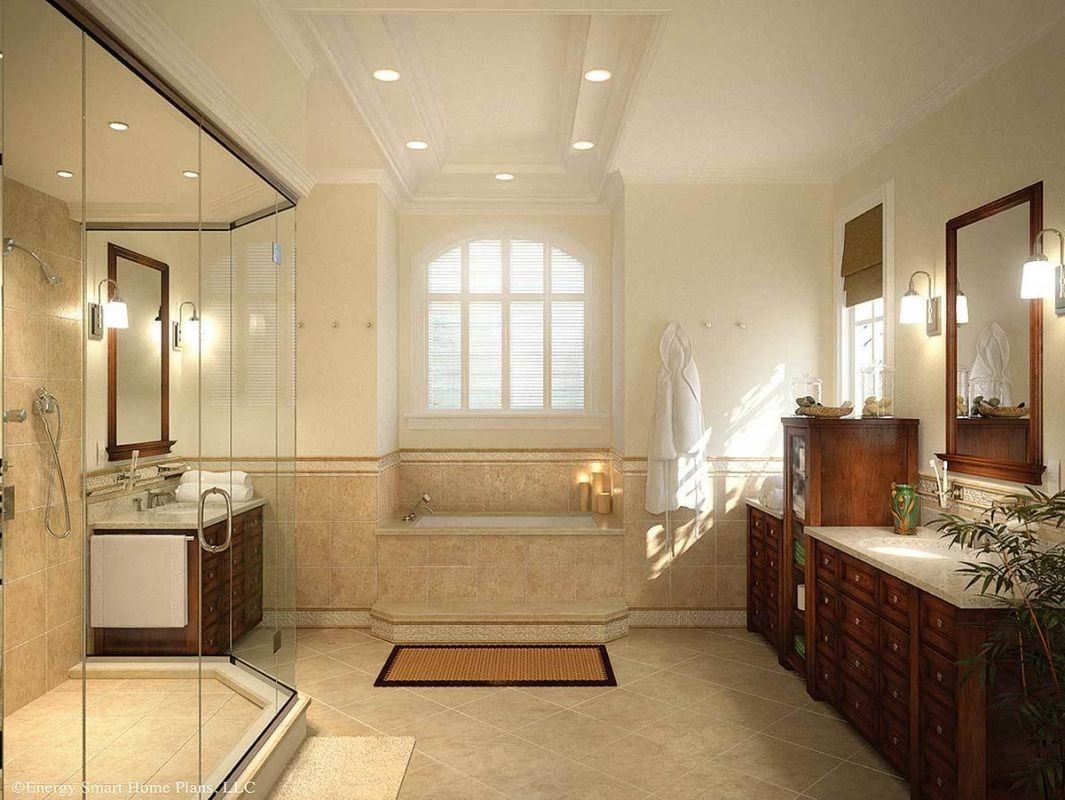
Хозяйская ванная комната. Проект ZR-33029
HOUSE PLAN IMAGE 7
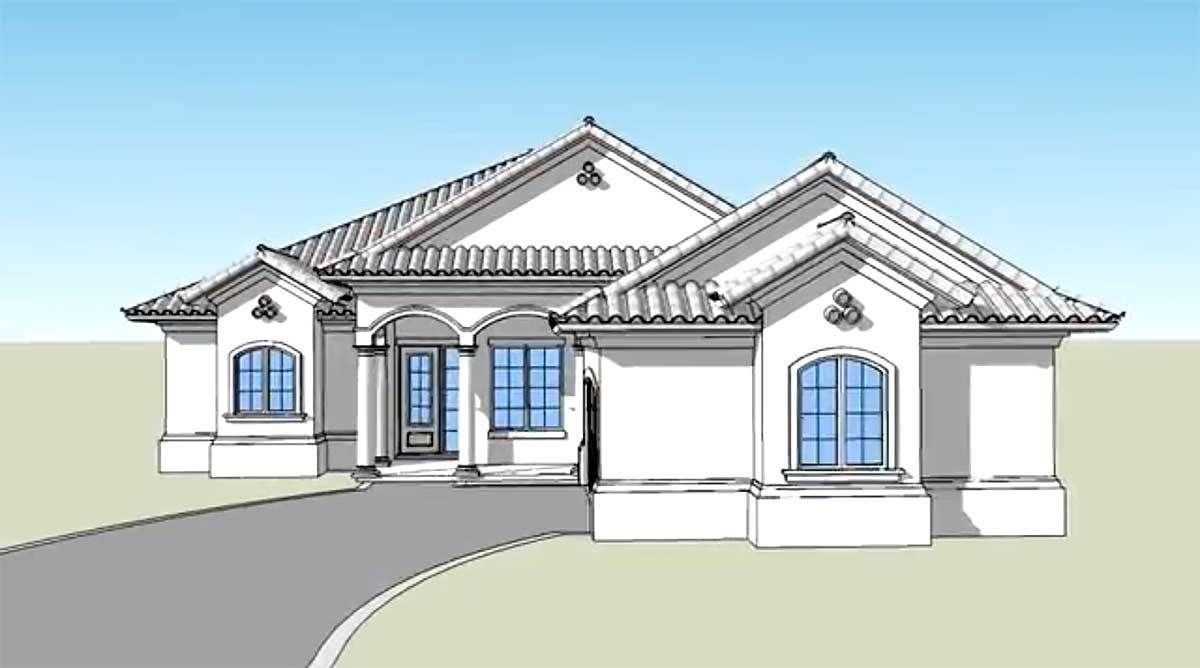
Архитектурный эскиз дома спереди. Проект ZR-33029
HOUSE PLAN IMAGE 8
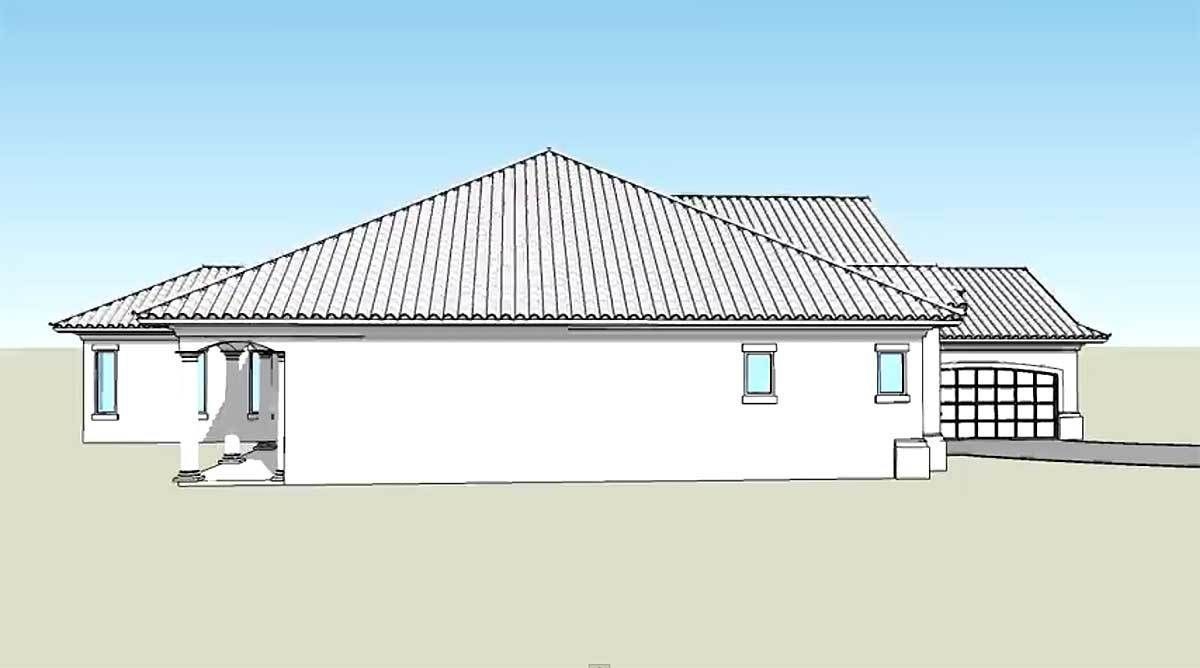
Левый фасад дома. Проект ZR-33029
HOUSE PLAN IMAGE 9
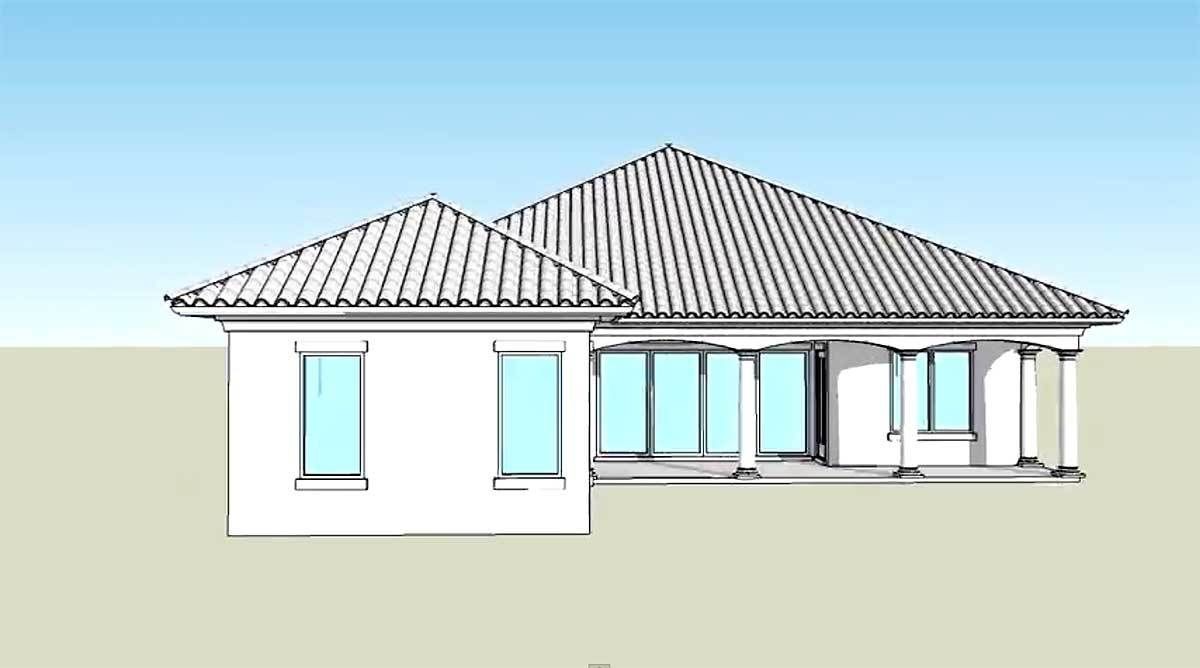
Эскиз заднего фасада. Проект ZR-33029
HOUSE PLAN IMAGE 10
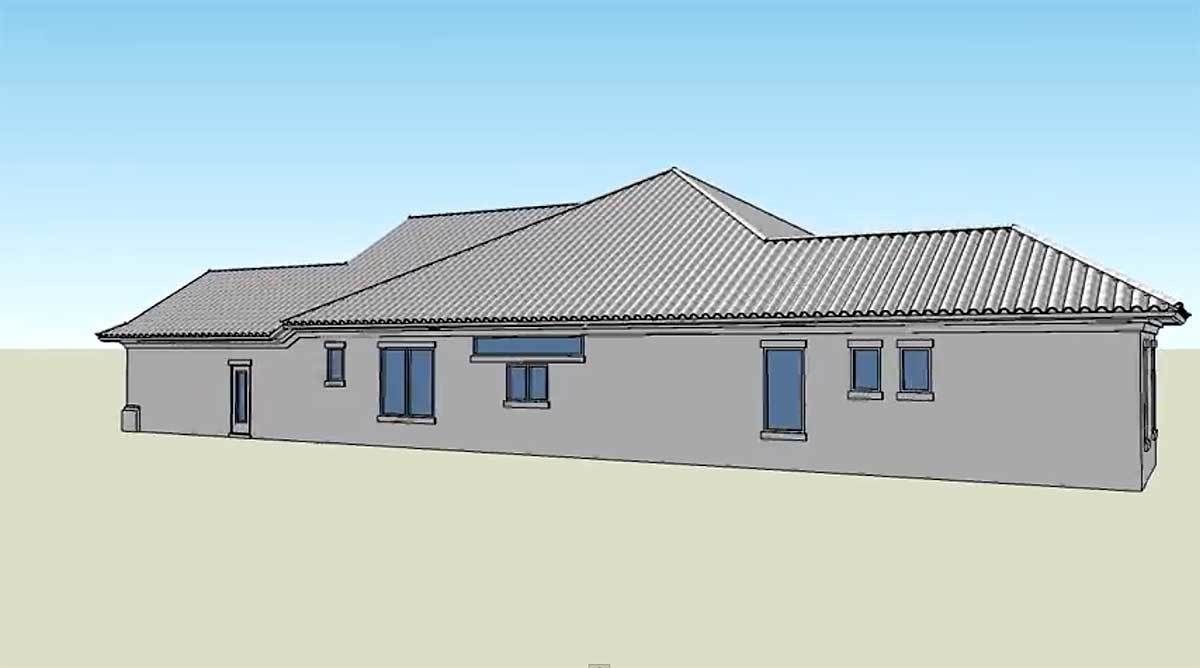
Правый фасад дома. Проект ZR-33029
Floor Plans
See all house plans from this designerConvert Feet and inches to meters and vice versa
Only plan: $350 USD.
Order Plan
HOUSE PLAN INFORMATION
Quantity
1,5
Dimensions
Walls
Facade cladding
- stucco
Living room feature
- open layout
Kitchen feature
- kitchen island
- pantry
Bedroom features
- Walk-in closet
- First floor master
- Bath + shower
- Split bedrooms
Special rooms
Garage type
- Attached
Outdoor living
- courtyard
Facade type
- Stucco house plans
