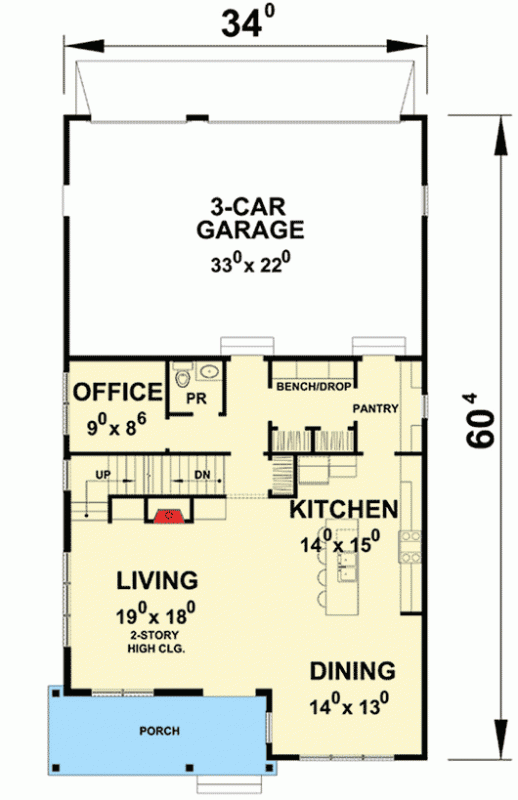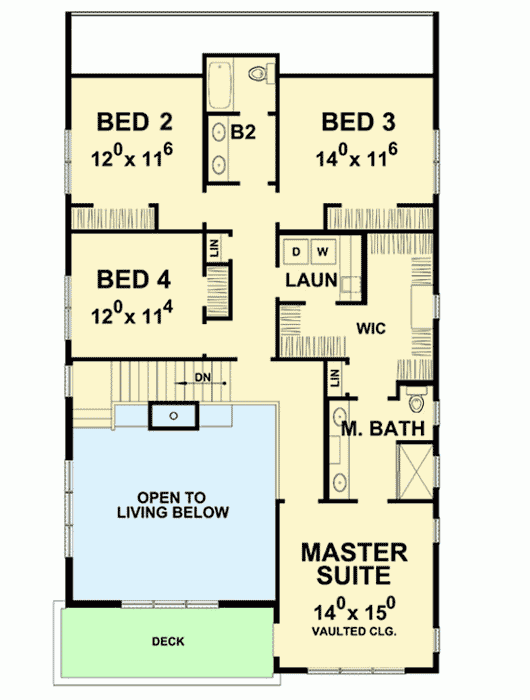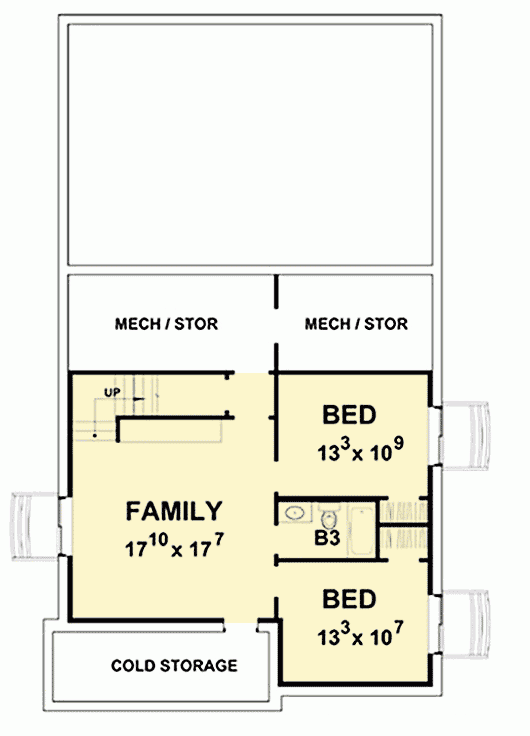Two-story modern frame house plan with a 3-car garage for a narrow lot with 4 or 6 bedrooms.
Page has been viewed 733 times
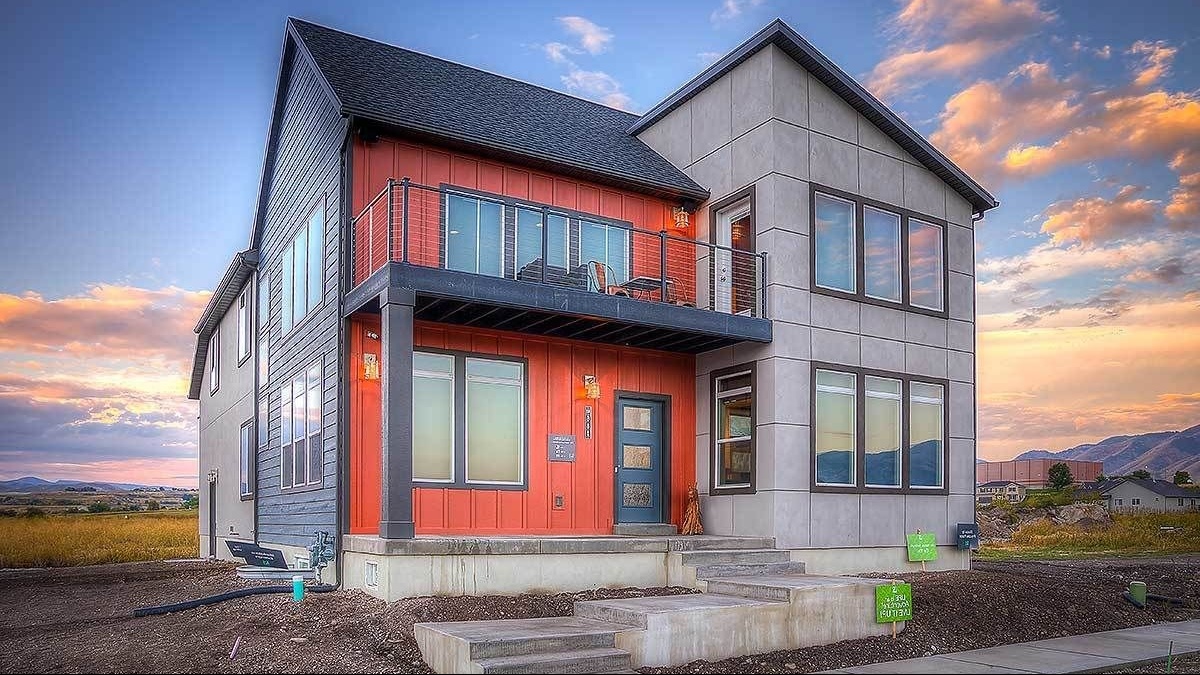
House Plan DB-42400-2-4-6
Mirror reverseWindows with transom windows, a detached balcony in the master bedroom, and a combination of different types of roofs: single and double-pitched, all create a special look of a modern house.
This two-story house plan was specifically designed for a narrow lot; the house is only 33'40" wide, with a garage in the back.
From the veranda, at the front of the house, you enter directly into the open living space in the shape of the letter L.
The ceiling in the living room with a second light makes the living room even more spacious.
The home office and a well-planned utility room with benches and pantry area at the back of the house, away from the main rooms.
Upstairs, the 4 bedrooms are served by a laundry room and two bathrooms.
For convenience, an oversized walk-in closet can be accessed from the master closet to the laundry room.
Drink your morning coffee while sitting on the loggia overlooking the downstairs living room.
Furnish rooms in the basement to get 2 more bedrooms and a large family living room.
The house has 4-5 bedrooms and 3 bathrooms. The first-floor ceiling height is 9'. and the second-floor ceiling height is 8'. The design of this home has a built-in garage for 3 cars. The entrance to the garage is from the rear—House foundation: ground floor with windows.
The facade is finished with siding, facade panels.
In this house, a single- or double-pitched roof, for the construction of which used wooden trusses.
The main features of the layout of this cottage are kitchen-living room, large windows, laundry room on the 2nd floor, second light, fireplace, pantry, study, utility room, all bedrooms upstairs,
The kitchen features a pantry, kitchen island.
The Master bedroom has the following amenities: access to terrace or balcony.
Spend more time outdoors in all weathers because the house has a front porch.
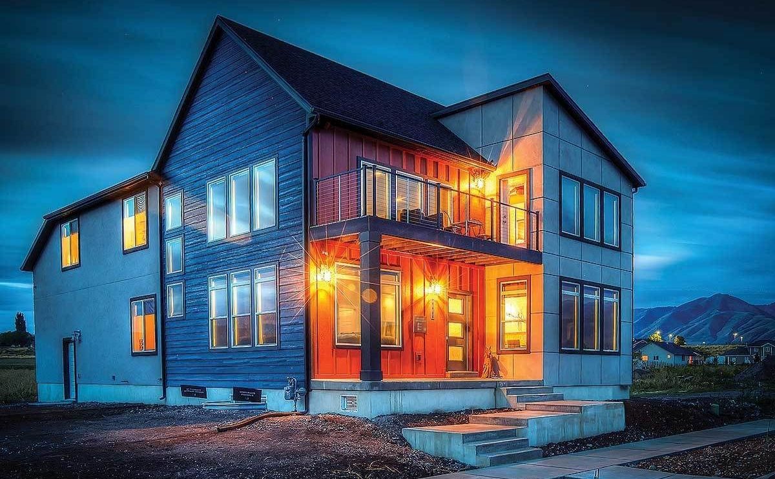
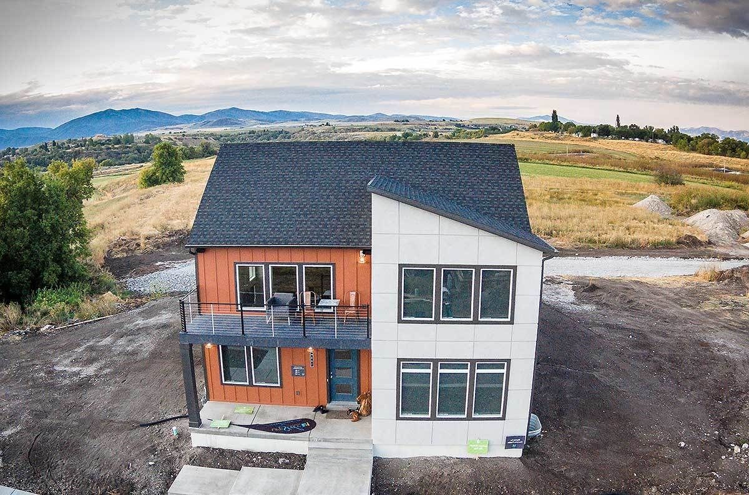
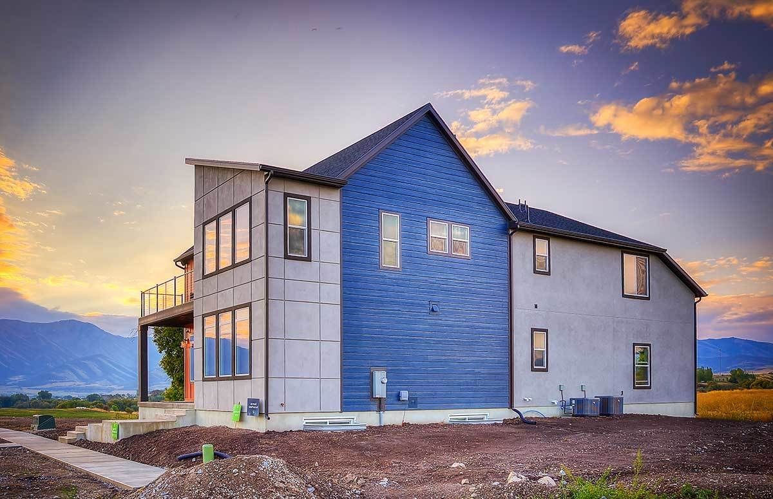
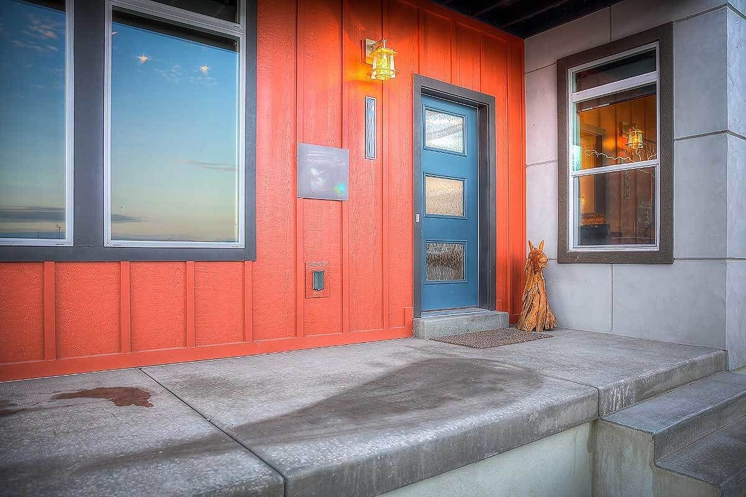
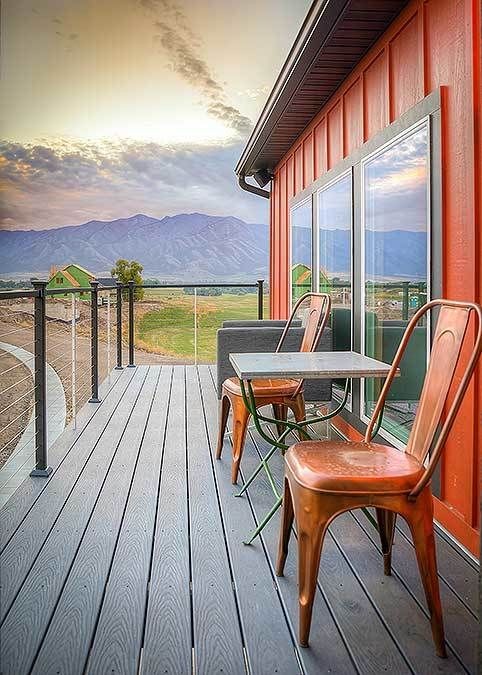
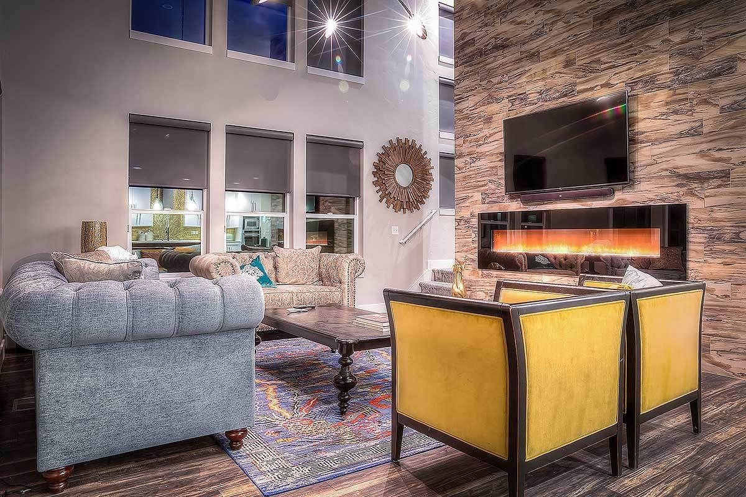
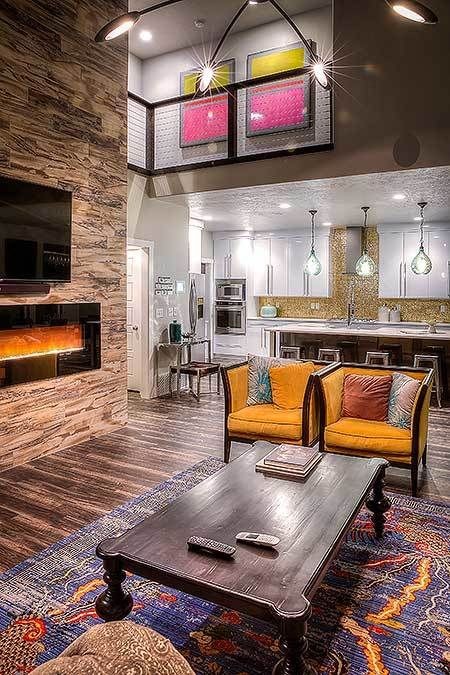
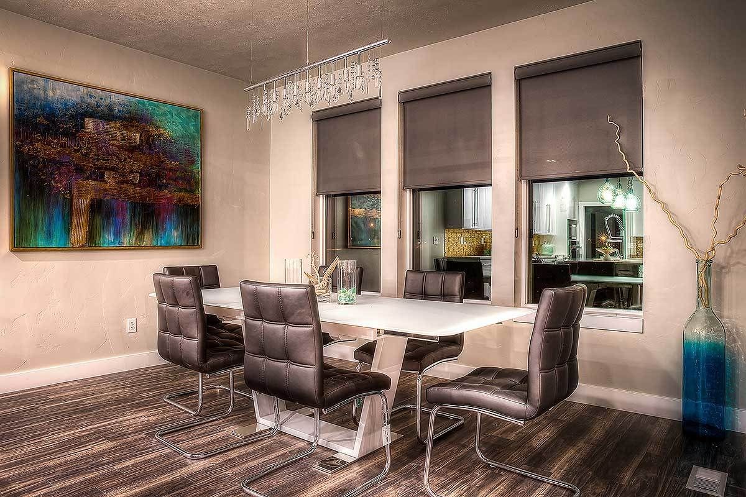
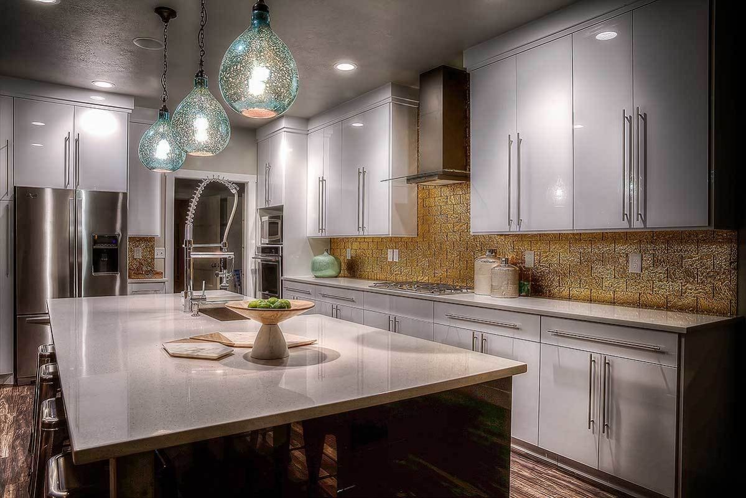
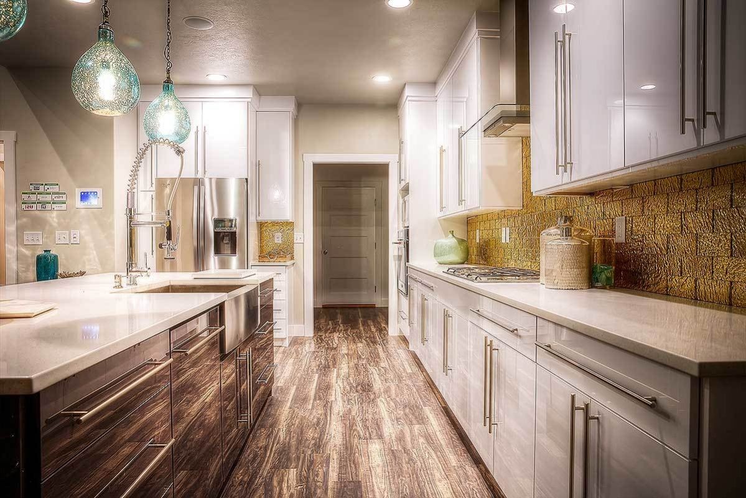
Floor Plans
See all house plans from this designerConvert Feet and inches to meters and vice versa
Only plan: $350 USD.
Order Plan
HOUSE PLAN INFORMATION
Quantity
5
Dimensions
Walls
Facade cladding
- horizontal siding
- facade panels
Living room feature
- fireplace
- open layout
- clerestory windows
Kitchen feature
- kitchen island
- pantry
Garage type
House plans with built-in garage
Outdoor living
covered entry porch
