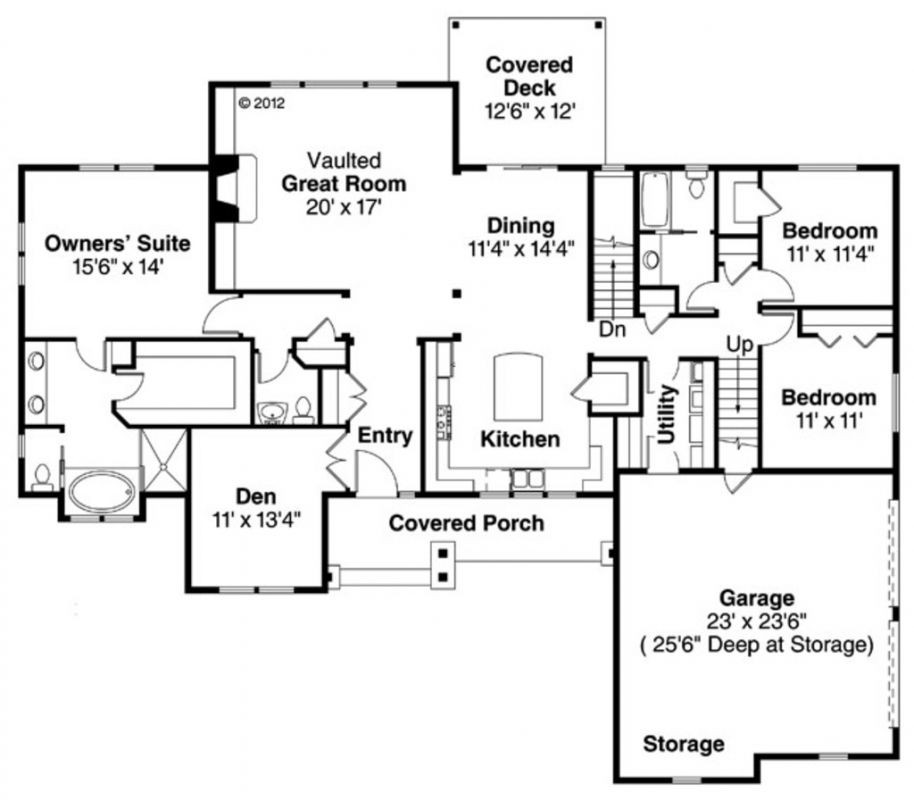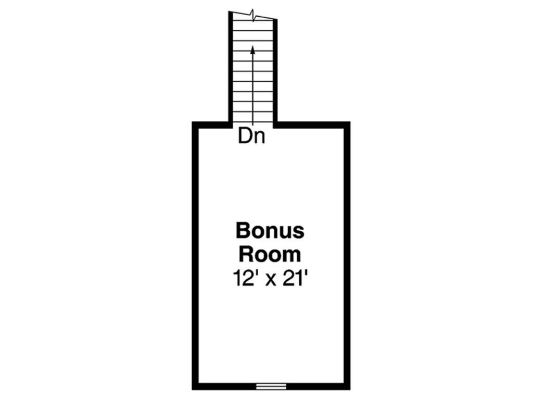One-story 3 Bed House Plan With Split Bedrooms And Deck for a Corner Lot
Page has been viewed 859 times
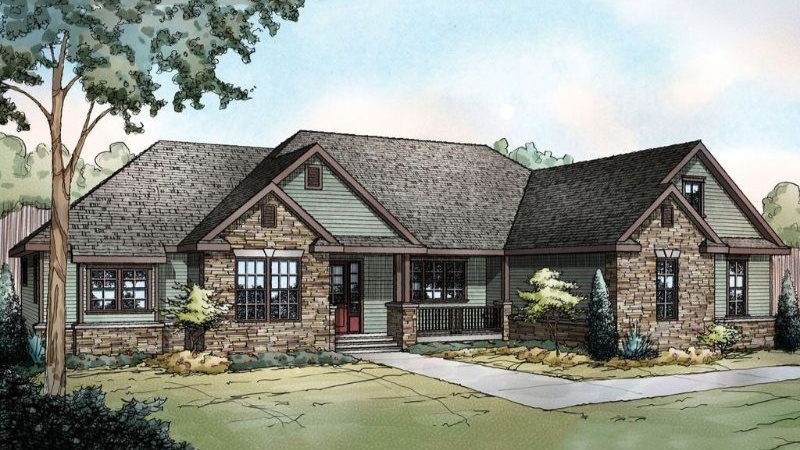
House Plan DA-11248871-1-3
Mirror reverseThe architect created an interesting facade with asymmetrical gables. Part of the walls is made under the stone facing so that the facade does not look monotonous.
A forward-facing garage for 2 cars forms an L-shaped plan. When the garage is located on the north side of the house, the yard is protected from the cold wind in winter. The entrance to the garage is on the side, but if desired, the location of the garage door is easily changed. In the niche of the facade is a veranda.
You can enter the house from the veranda or through the garage. At the entrance on the left side of the entrance to the room free appointment. Want to make there a study, guest room, or another bedroom. Near in a niche, the built-in wardrobe for outerwear is made. Further to the left in a small corridor, there are two doors - one to the guest toilet, and the other to the master bedroom. Directly large room l-shaped.
At the back is a large living room with a fireplace and large windows. To the left is the dining room with access to the veranda. Nearby, closer to the entrance — a U-shaped kitchen with a kitchen island in the middle and a pantry. The kitchen window overlooks the front porch. Next to the kitchen on the right, there is a staircase to the basement, and further along, the corridor is the laundry room, a bathroom, two bedrooms, and a staircase to the attic above the garage. Through the laundry, you can go to the garage.
In the left-wing of the house is the master bedroom. The layout of the house is convenient for families with children when the parent's bedroom is located away from the children's bedrooms to increase privacy. The master bedroom has two large windows. Near the bathroom and a large dressing room.
HOUSE PLAN IMAGE 1
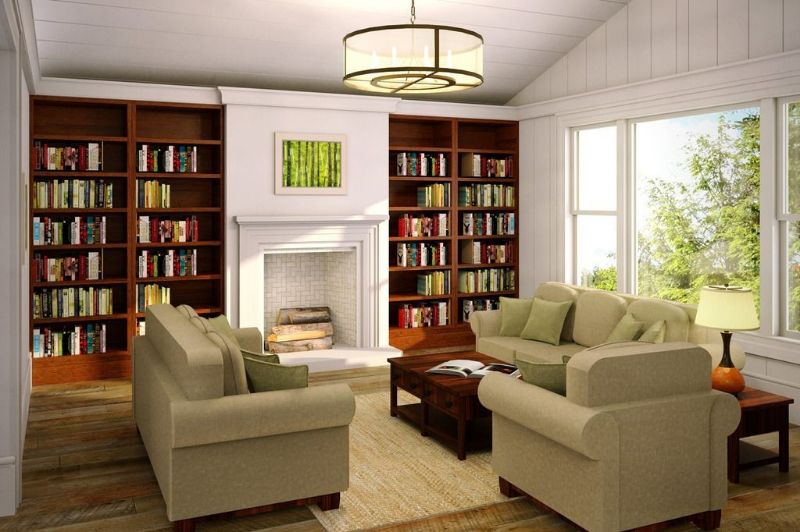
Фото 2. Проект DA-11248871
HOUSE PLAN IMAGE 2
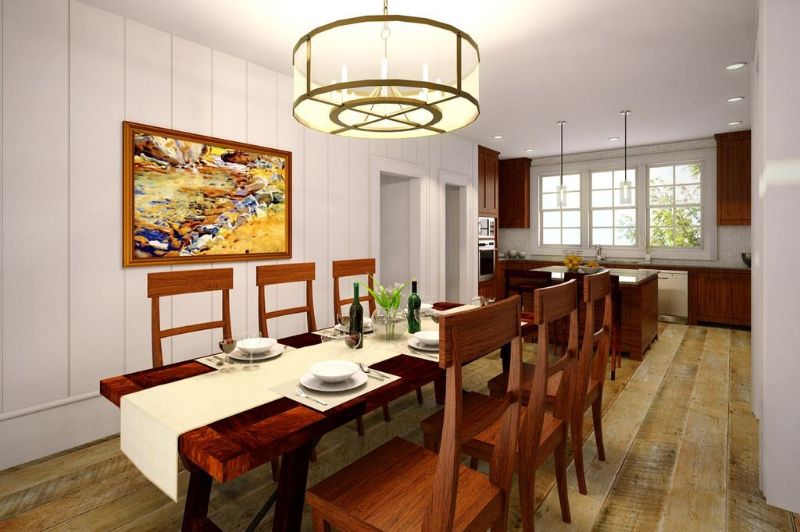
Фото 3. Проект DA-11248871
HOUSE PLAN IMAGE 3
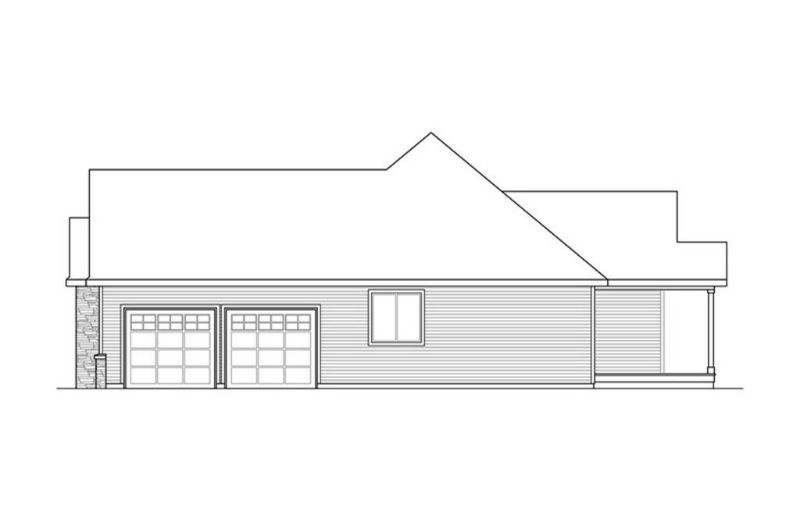
Фото 4. Проект DA-11248871
HOUSE PLAN IMAGE 4
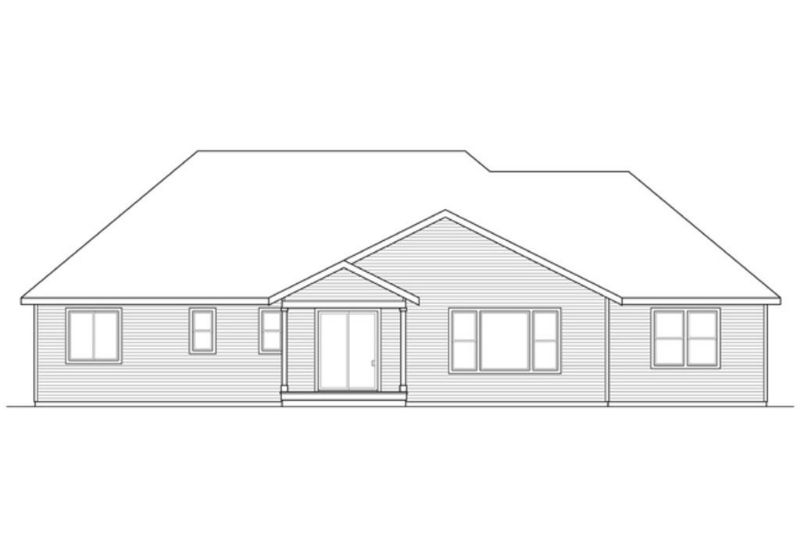
Фото 5. Проект DA-11248871
HOUSE PLAN IMAGE 5
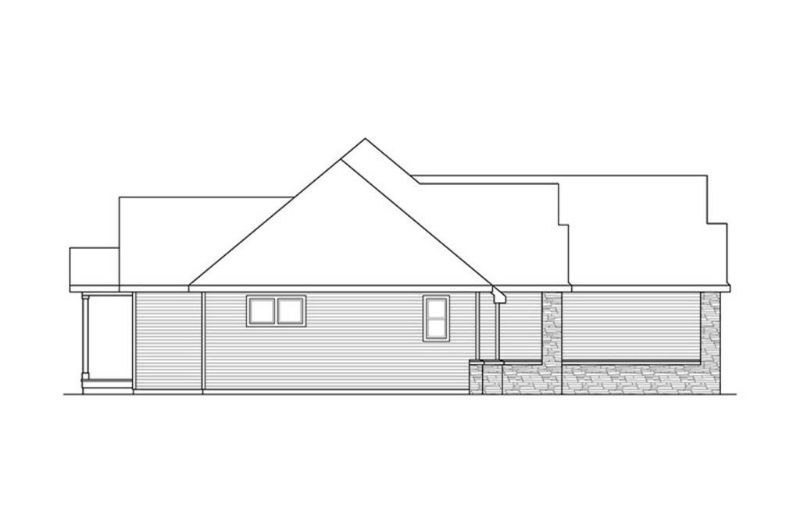
Фото 6. Проект DA-11248871
Floor Plans
See all house plans from this designerConvert Feet and inches to meters and vice versa
Only plan: $275 USD.
Order Plan
HOUSE PLAN INFORMATION
Quantity
Dimensions
Walls
Facade cladding
- horizontal siding
Living room feature
- fireplace
- open layout
Kitchen feature
- kitchen island
- pantry
Bedroom features
- Walk-in closet
- First floor master
- Bath + shower
- Split bedrooms
