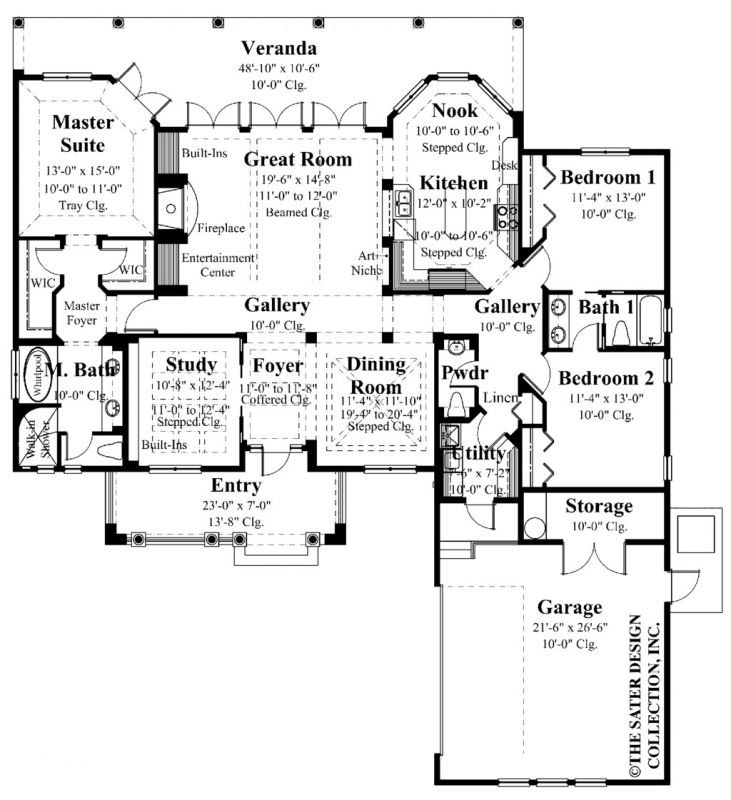One-story plan L-shaped house with a tower in the Mediterranean style, with a photo
Page has been viewed 1313 times
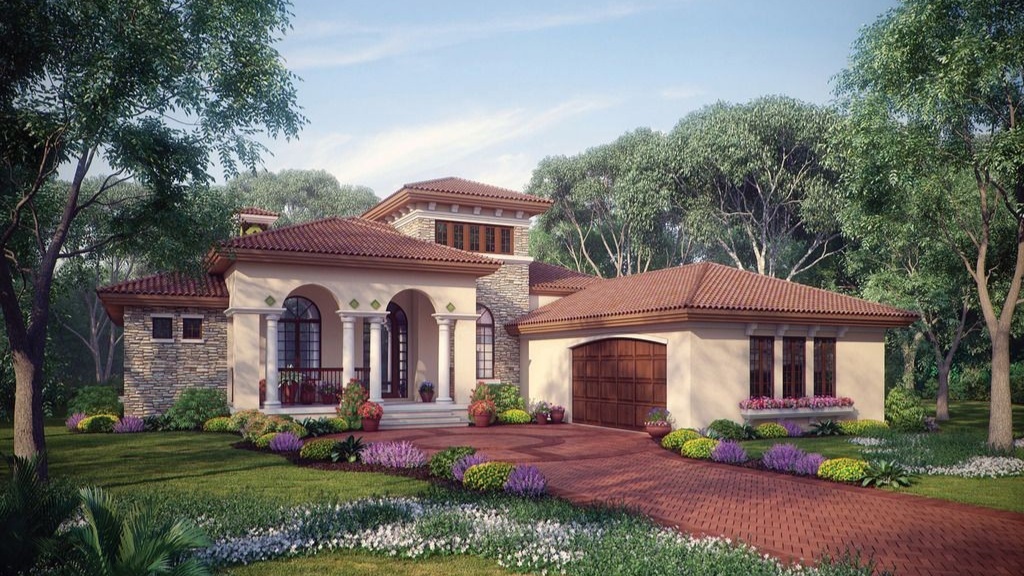
House Plan SS-93012-1-3
Mirror reverseThis well-planned 3 bedrooms Mediterranean-style home plan with remotely located bedrooms is made to have the windows of the main rooms open onto the veranda at the back of the house for outdoor relaxation with no intruders' insight. All rooms are on the first floor for stairless living. The front entrance is between the study and dining room, with the living room across the hall. The master bedroom with bath and walk-in closet is located in the left wing of the house, and the kitchen with kitchen island and other bedrooms with baths are in the right-wing, behind the two-car garage. The large front porch is accessed through French doors from both the living room and master bedroom.
This house is built with frame technology, the facade is plastered, and no one will ever guess that this house is not brick. You need to save money where you can. A-frame house is both cheaper and warmer than any other, and the construction is much cheaper. The money saved is better spent on finishing and furniture, to get a great result quickly.
HOUSE PLAN IMAGE 1
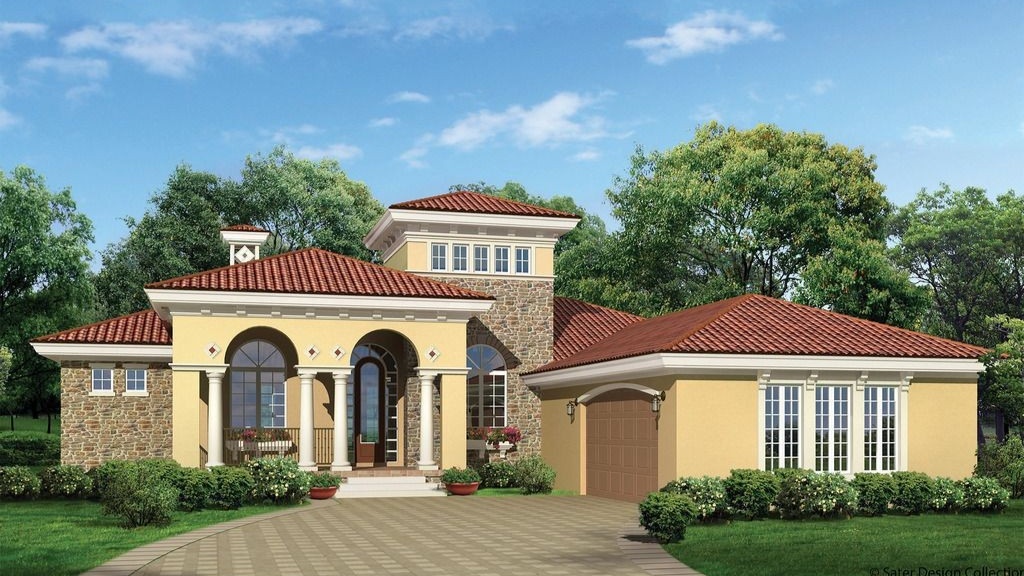
Проект дома с башенкой SS-93012-1-3
HOUSE PLAN IMAGE 2
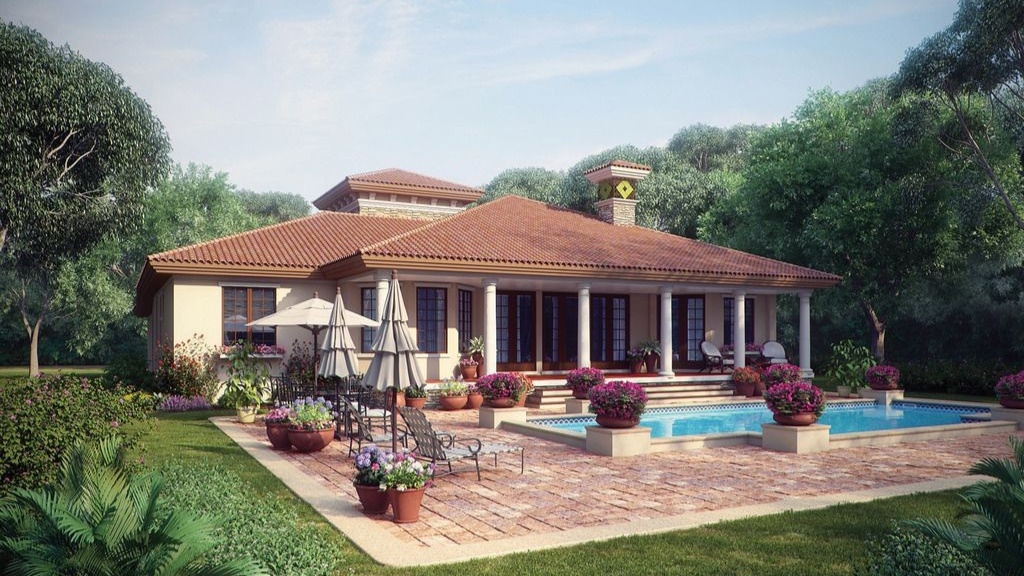
Ландшафтный дизайн с бассейном. Проект SS-93012-1-3
HOUSE PLAN IMAGE 3
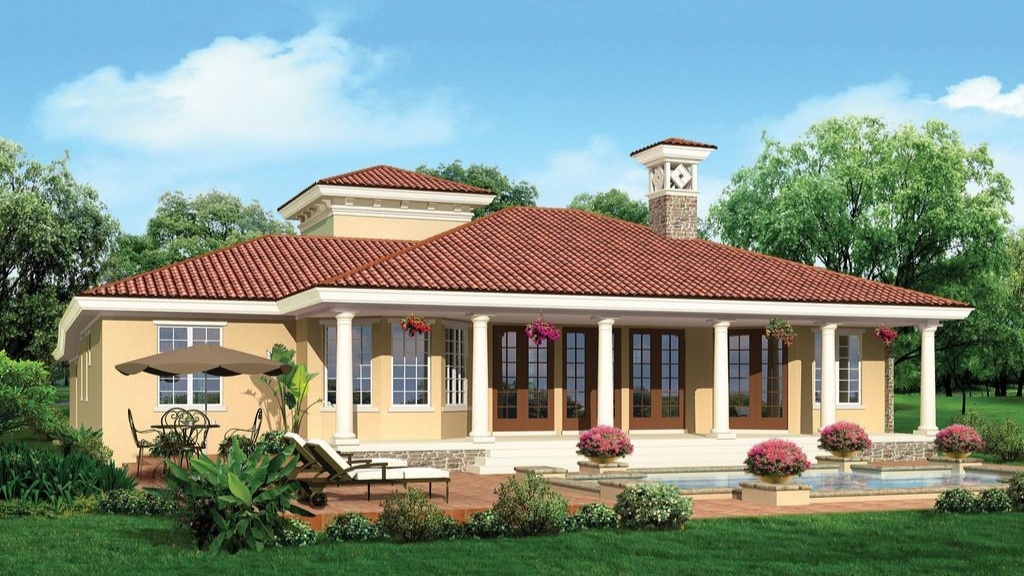
Вид на дом сзади. Проект SS-93012-1-3
HOUSE PLAN IMAGE 4
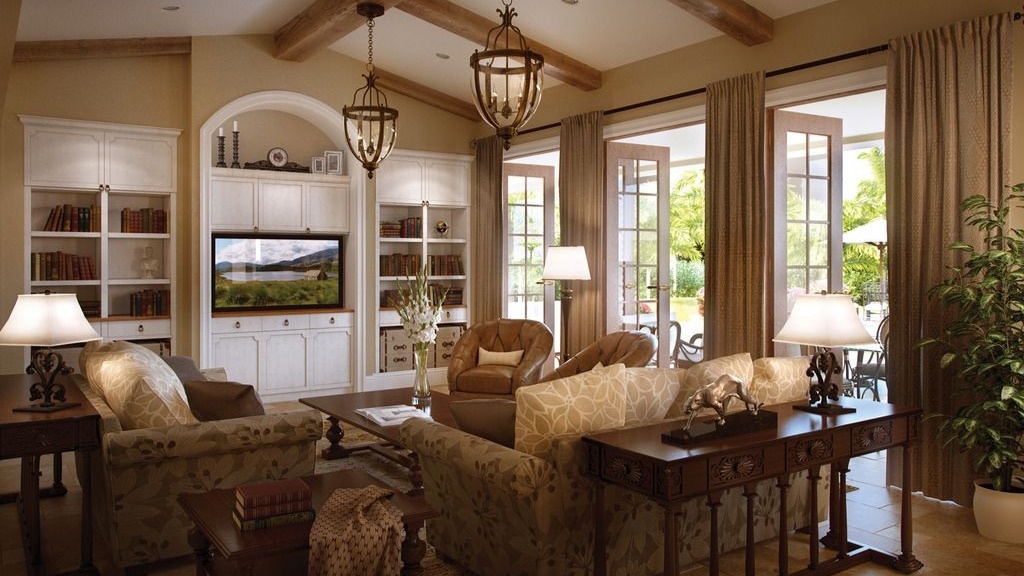
Гостиная по проекту SS-93012-1-3 с франц. дверями и стропилами на потолке
HOUSE PLAN IMAGE 5
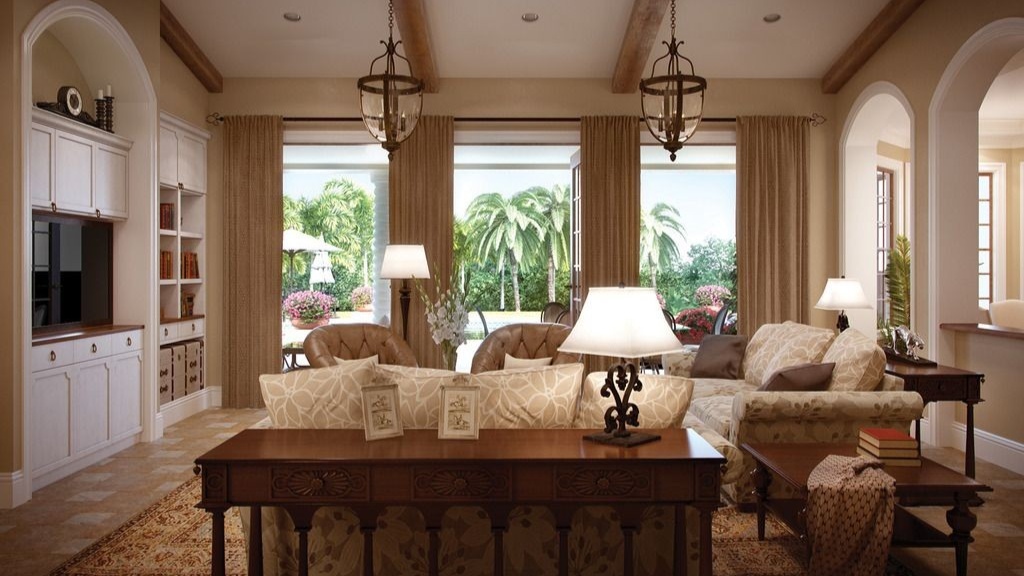
Гостиная с панорамными окнами, арками и балками на потолке. Проект SS-93012-1-3
HOUSE PLAN IMAGE 6
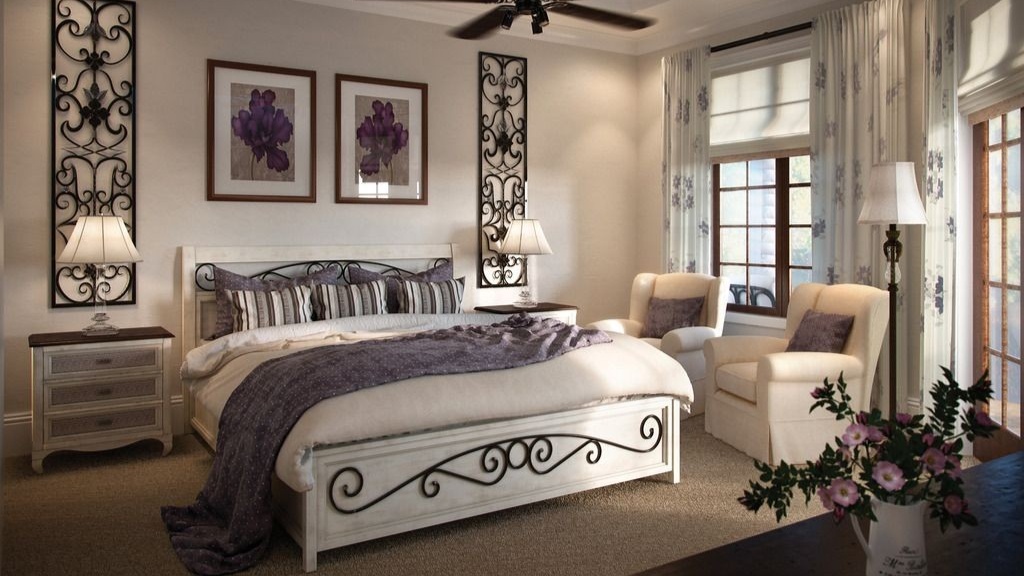
Хозяйская спальня. Проект SS-93012-1-3
Convert Feet and inches to meters and vice versa
Only plan: $250 USD.
Order Plan
HOUSE PLAN INFORMATION
Quantity
Dimensions
Walls
Facade cladding
- stone
- stucco
Living room feature
- fireplace
Kitchen feature
- separate kitchen
- kitchen island
