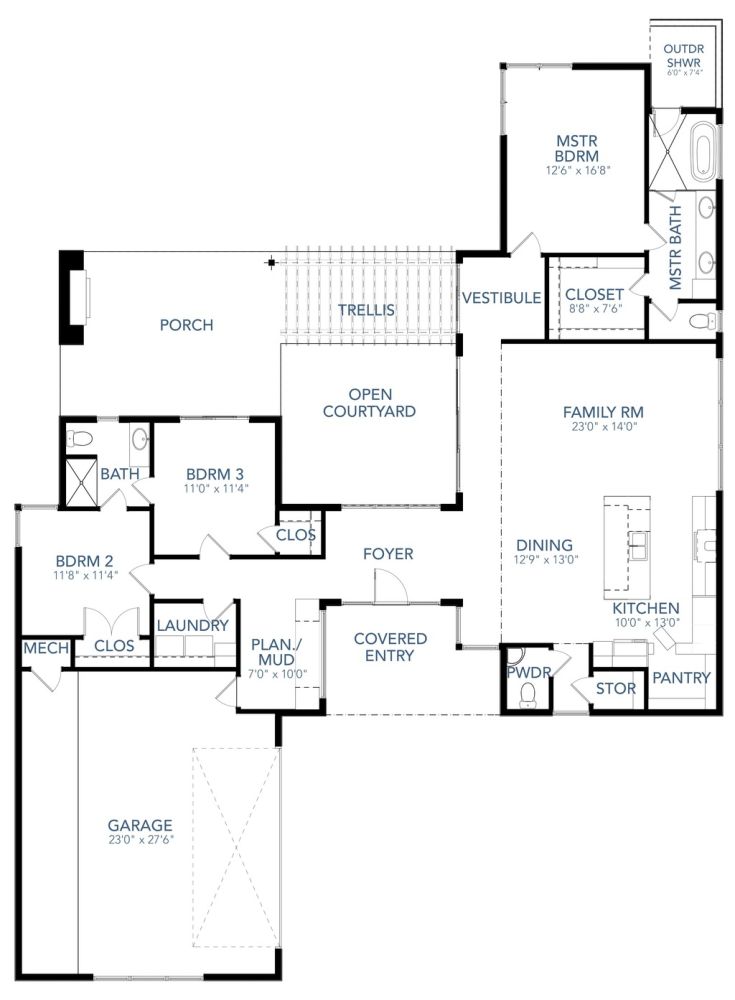One-story hi-tech style house plan with a shed roof and terrace
Page has been viewed 590 times
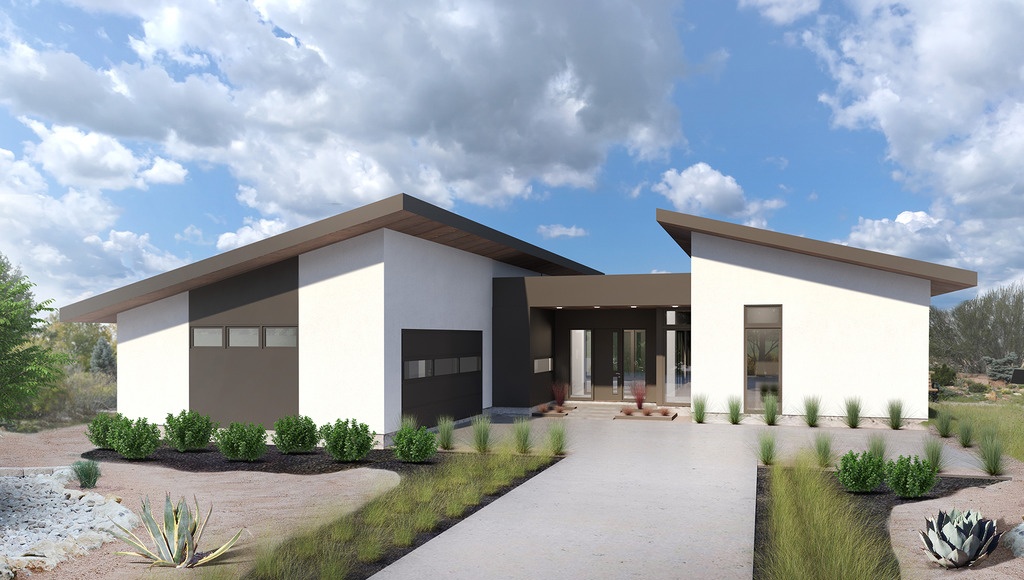
House Plan HJ-80220-1-3
Mirror reverseThe single-pitch roofs of the two halves of the house produce the effect of open wings. The house looks like an airplane, ready to take off. This dynamic home design suits people with an active lifestyle. The foyer in the center leads directly to the patio. To the right is the open kitchen, dining room, and family living room. The kitchen features cabinets to the ceiling and a hidden pantry. Hidden behind the dining room is the utility room. At the end of the hallway is a door to the master suite. The bedroom has access to the terrace and the master bath to the summer shower. To the left of the foyer is the utility room next to the exit from the garage. The architect has made room for a small office in the room, where it will be convenient to sort out the mail or bills. Two other bedrooms are located on the left wing of the house. Between the bedrooms is a shared bathroom that can be accessed without leaving the room.
HOUSE PLAN IMAGE 1
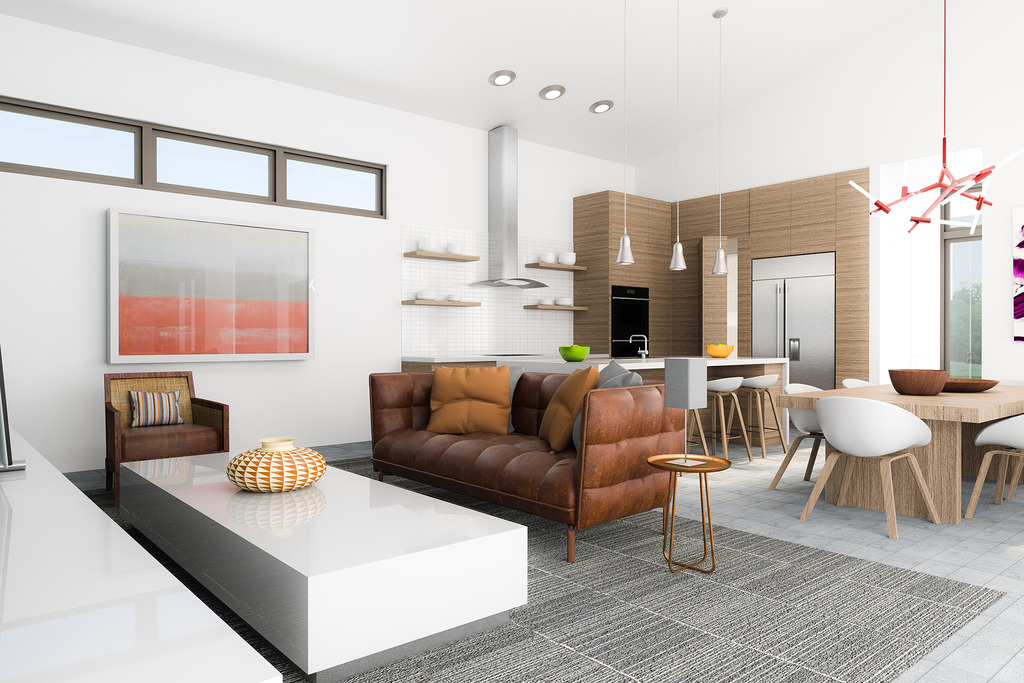
Современная гостиная. Проект HJ-80220
HOUSE PLAN IMAGE 2
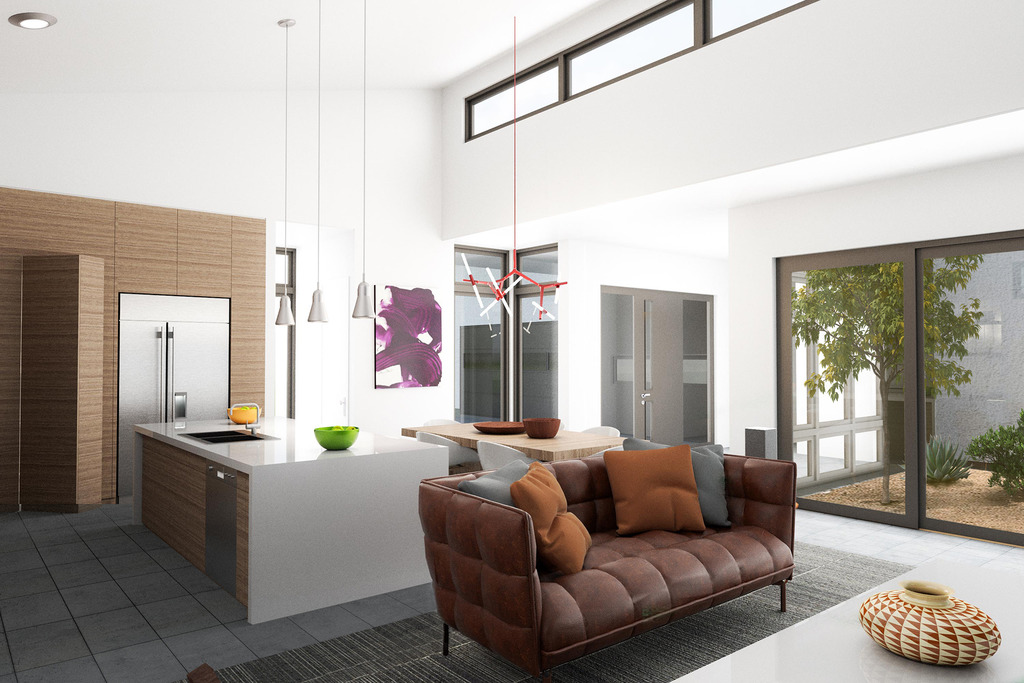
Открытая планировка с окнами второго света. Проект HJ-80220
HOUSE PLAN IMAGE 3
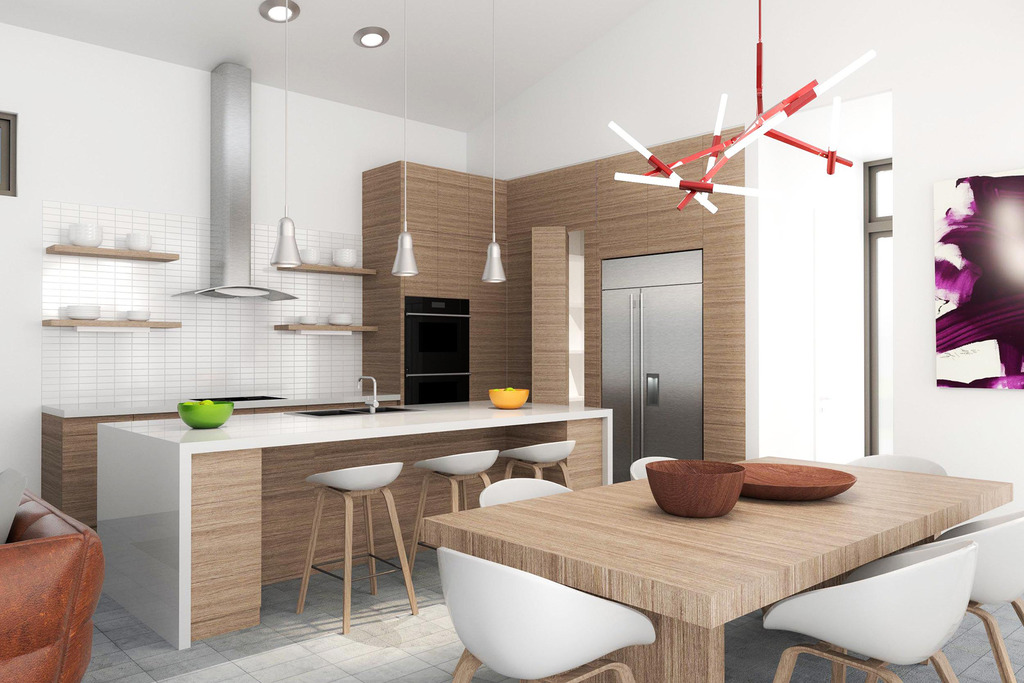
Современная кухня столовая. Проект HJ-80220
HOUSE PLAN IMAGE 4
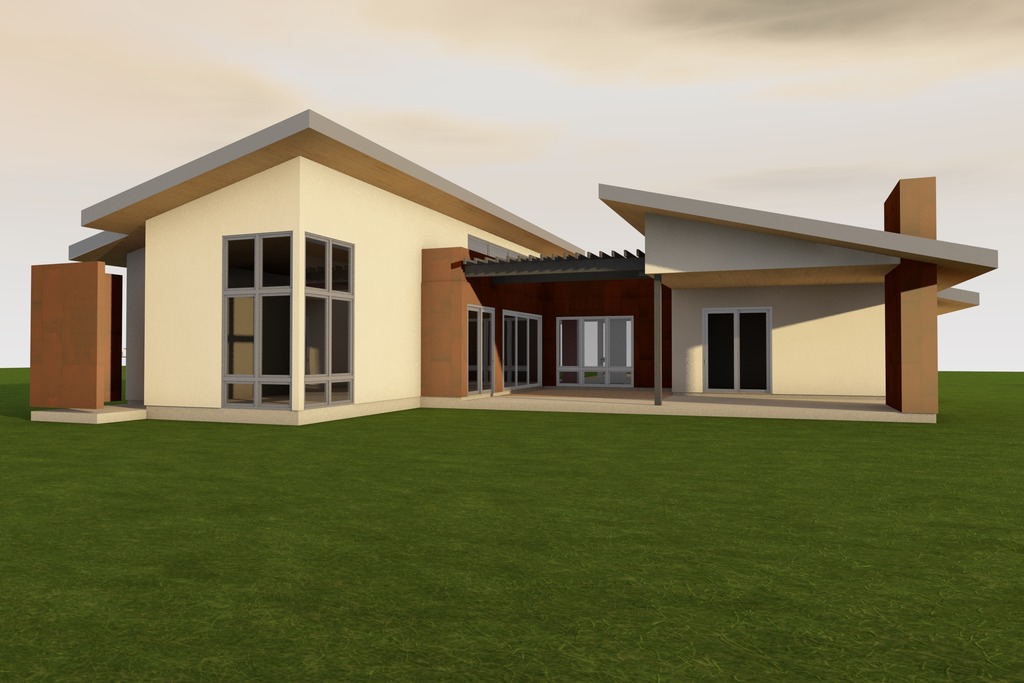
Вид на дом сзади. Проект HJ-80220
HOUSE PLAN IMAGE 5
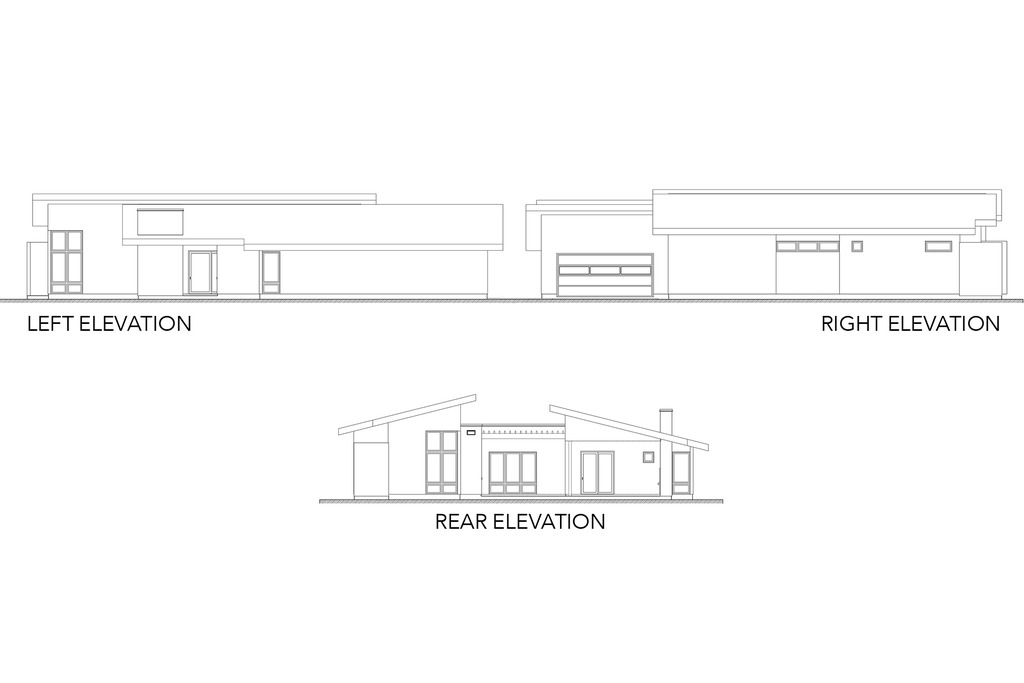
Фото 6. Проект HJ-1802201
Convert Feet and inches to meters and vice versa
Only plan: $625 USD.
Order Plan
HOUSE PLAN INFORMATION
Quantity
Dimensions
Walls
Facade cladding
- stucco
Living room feature
- fireplace
- open layout
Kitchen feature
- kitchen island
- pantry
Bedroom features
- Walk-in closet
- Split bedrooms
