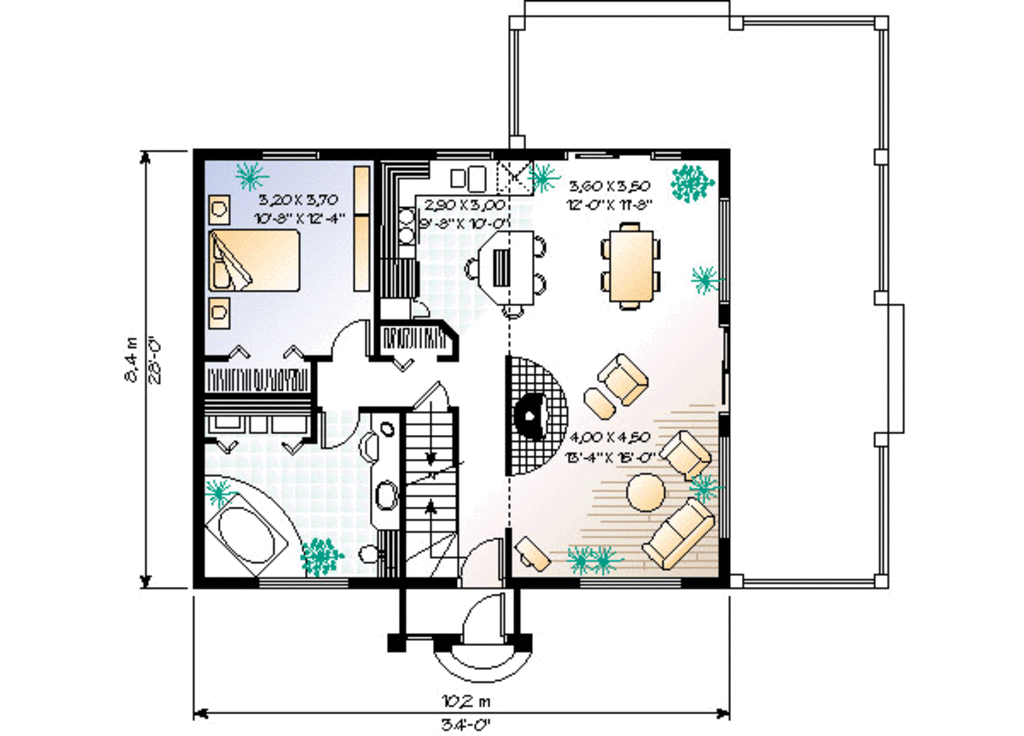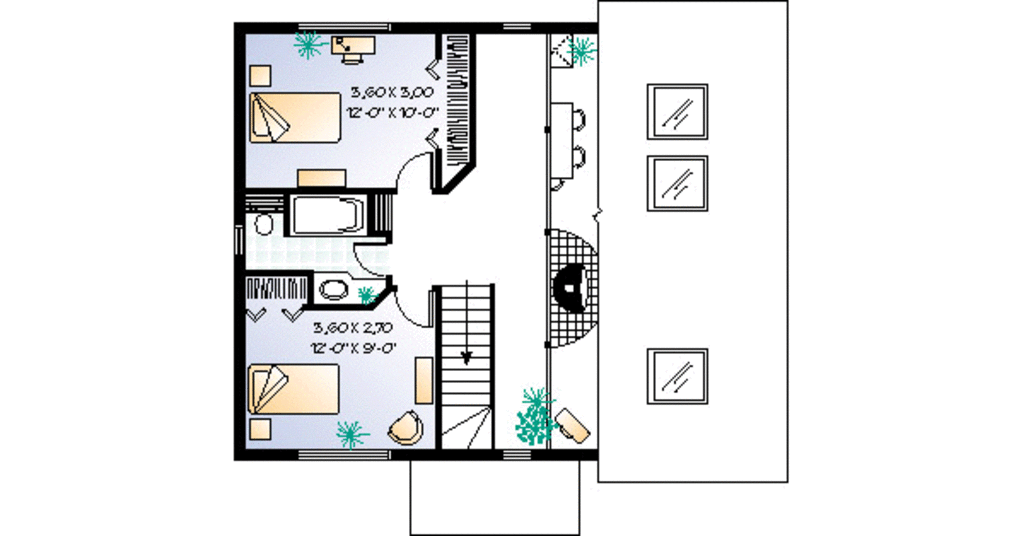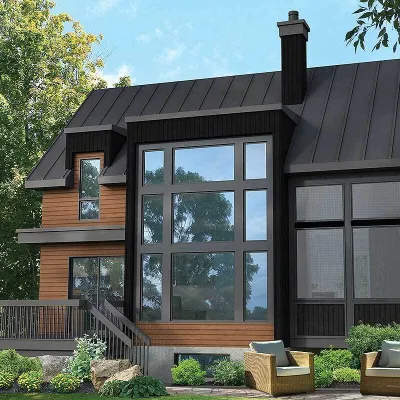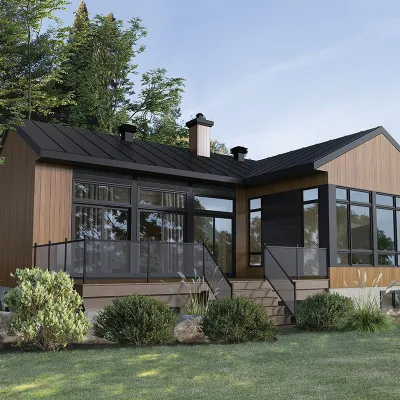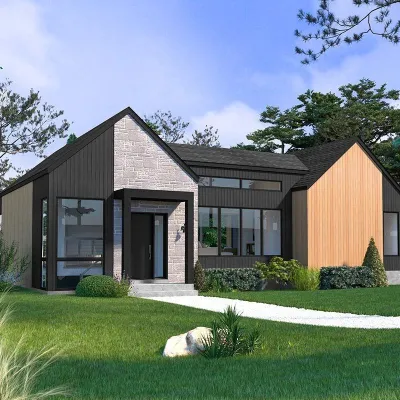Plan of a Barnhouse-style frame house with 3 bedrooms and large veranda windows
Page has been viewed 1040 times
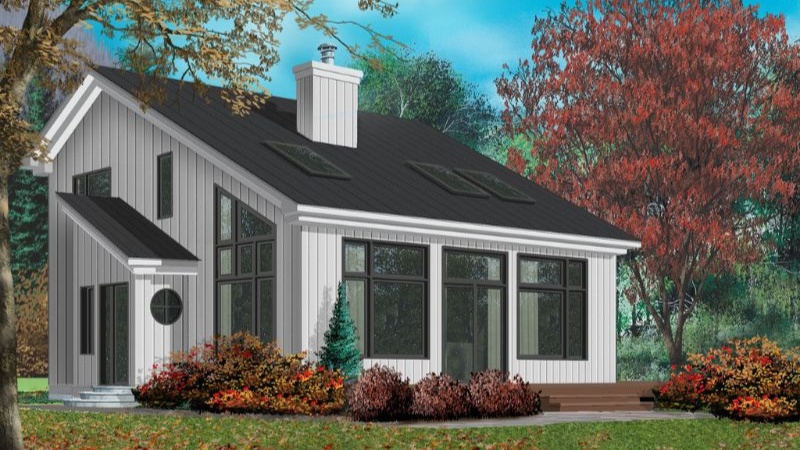
House Plan DR-232037-1,5-3
Mirror reverseAn interesting plan of a two-story house in a modern style. Along the long side of the house, there is a corner veranda under a common roof. As a result, the roof is asymmetrical. The impression is that this is a one-story house with large windows. The wide roof slope has two built-in dormers. On the other hand, the house looks like an ordinary two-story house. The façade is clad with vertical siding in a light shade, adding an airy feeling created by the large veranda windows.
The entrance to the house from the end of the building is through a closed vestibule, which is attached to the house and closed with a pitched roof. The side closest to the glazed veranda is given over to common areas. There are a living room, dining room, and kitchen with a kitchen island. Right at the entrance to the house, there is a staircase to the second floor, and from the side of the kitchen behind the door there is a staircase to the basement.
In the left-wing of the house, there is one bedroom and a large bathroom. It is very convenient for the owners of the house so as not to run up the stairs when old age comes. On the second floor, there is a balcony - a loft for the entire length of the house. From there you can see the living room. Two bedrooms are located at the ends of the house, with a small bathroom between them. One of the bedrooms has a built-in wardrobe for the entire length of the room.
HOUSE PLAN IMAGE 1
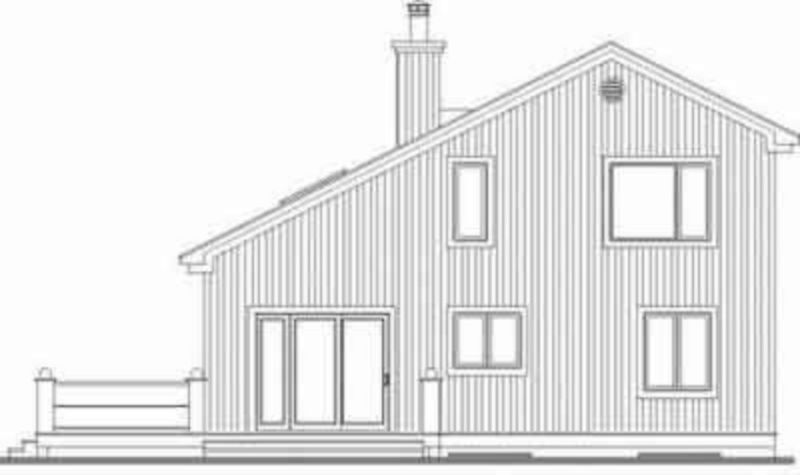
Задний фасад. Проект DR-232037
Floor Plans
See all house plans from this designerConvert Feet and inches to meters and vice versa
Only plan: $250 USD.
Order Plan
HOUSE PLAN INFORMATION
Quantity
Dimensions
Walls
Facade cladding
- horizontal siding
Roof type
- gable roof
Rafters
- lumber
Living room feature
- open layout
- vaulted ceiling
Kitchen feature
- kitchen island
Bedroom features
- First floor master
- Bath + shower
- Split bedrooms
