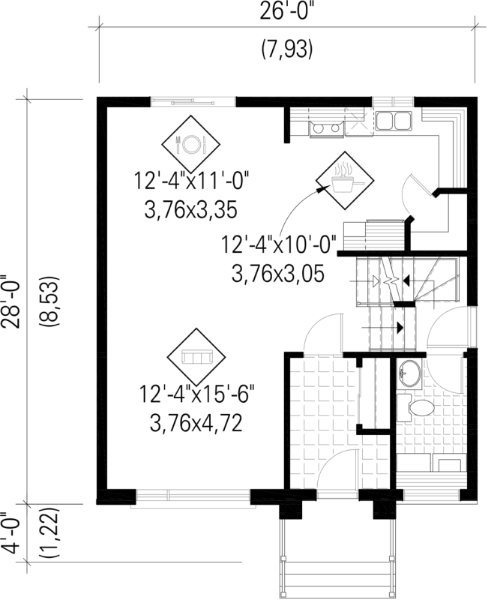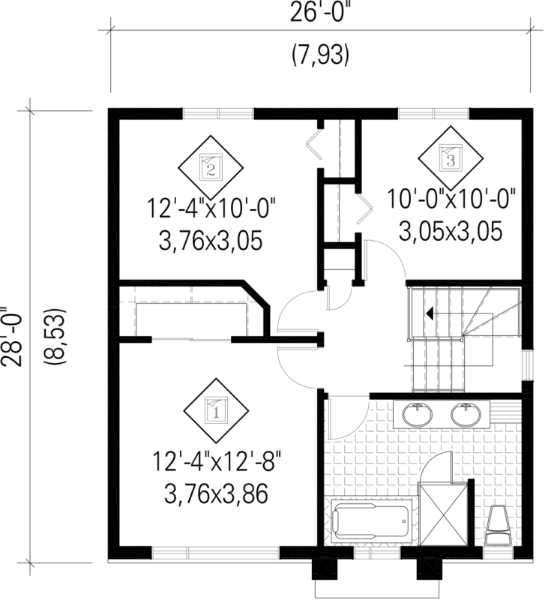Two-story plan for a modern-style frame house up to 1,700 sq. ft. with a basement and three bedrooms on the second floor
Page has been viewed 704 times
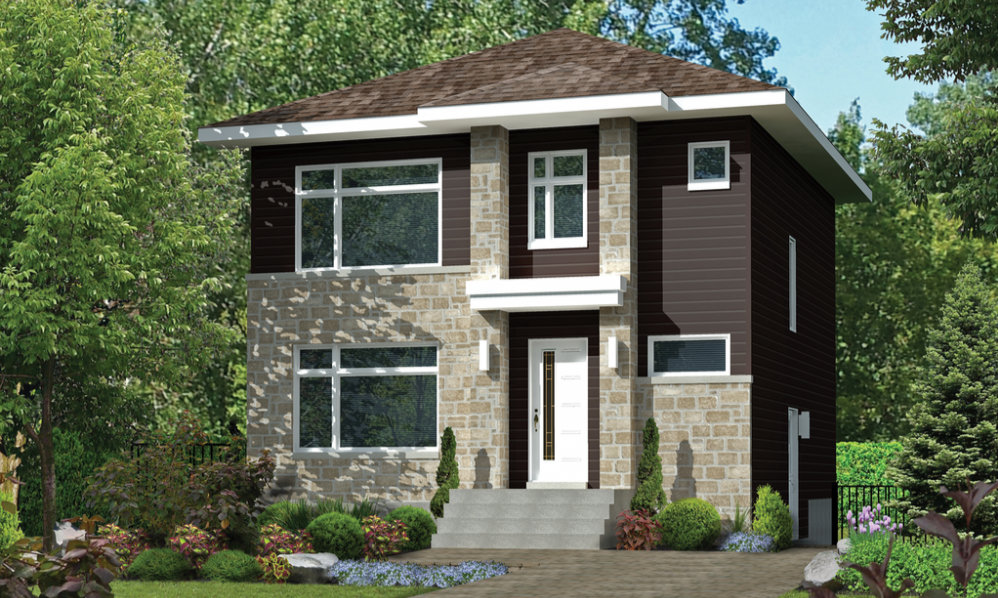
House Plan PM-4295-2-3
Mirror reverseJust imagine yourself living in this fantastic modern-style mansion. Imagine yourself walking into the large hallway with a built-in coat closet and then into the living room. In the living room, a family awaits you. The hostess is cooking in the kitchen, and the children are playing in her care. After dinner, you sit down together to watch TV while your wife does the dishes. You don't wait for commercials to start but go quietly to the kitchen to get a drink or a snack. This is handy when the living room is combined with the kitchen and dining room. Late at night, the kids will go up to the bedrooms, and you and your spouse will whisper over a glass of wine or a cup of tea. This tiny home will not take long for the wife to clean. Seasonal items will be stored in the pantry in the basement, and the house will be free of unnecessary items.
The two-story, modern-style home plan is designed for a single-family. The heated area of the home is 1,452 sq. ft., including the first-floor area of 731 sq. ft. and the second-floor area of 731 sq. ft.
The house has three bedrooms and one bathroom. The ceiling height of the first floor is 2,4 m. The shape of the plan of the building is square.
. House basement.
For the walls, used wood frame thickness of 150 mm. The thermal resistance of the walls is 3.35 K×m2/W, so this house project is suitable for moderate climates. Stone, fiber cement siding, the plank is used for the facade finishing.
This house has a hip roof for the construction of which trusses are used. The angle of the main roof slope of 23 °. The height of the upper point of the top from the foundation - 9 m.
The main features of the layout of this cottage are kitchen-living room, large windows, laundry room on the 1st floor, foyer,
The kitchen features a pantry, kitchen dining room.
The master bedroom has the following amenities: a walk-in closet.
HOUSE PLAN IMAGE 1
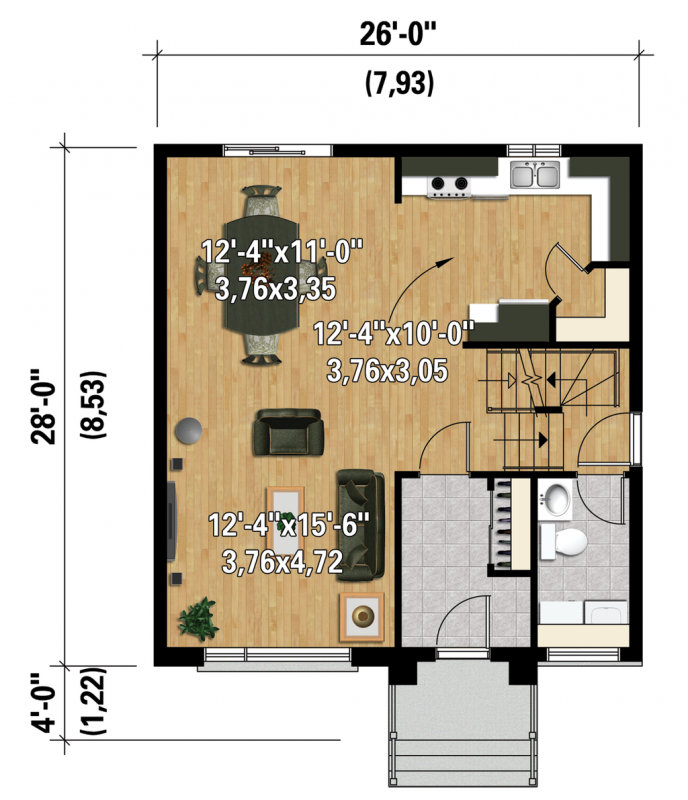
3D План 1 этажа
HOUSE PLAN IMAGE 2
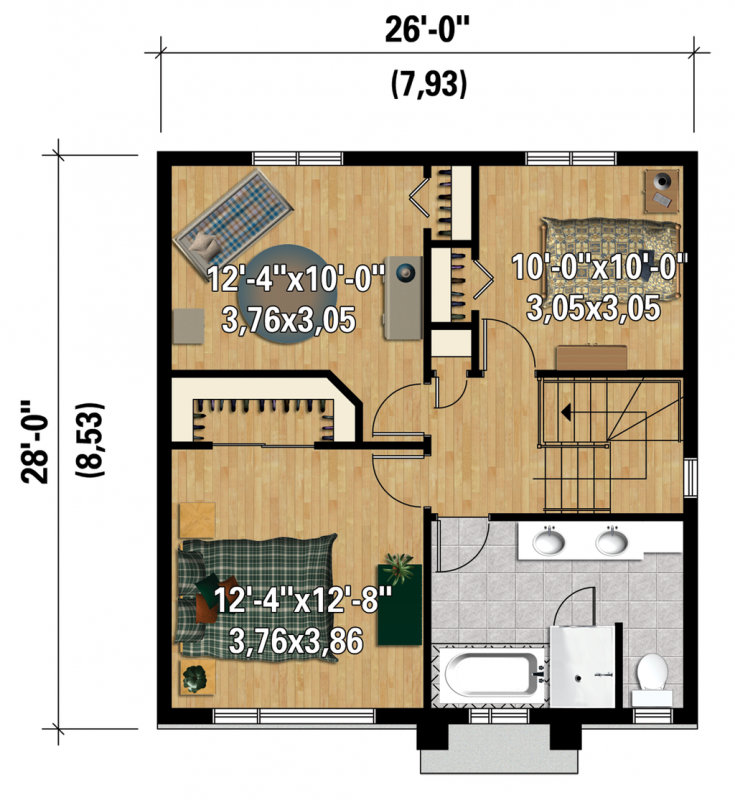
3D План 2 этажа
Floor Plans
See all house plans from this designerConvert Feet and inches to meters and vice versa
Only plan: $200 USD.
Order Plan
HOUSE PLAN INFORMATION
Quantity
Dimensions
Walls
Facade cladding
- stone
- fiber cement siding
- wood boarding
Living room feature
- open layout
Kitchen feature
- pantry
Bedroom features
- Walk-in closet
- Bath + shower
- upstair bedrooms
