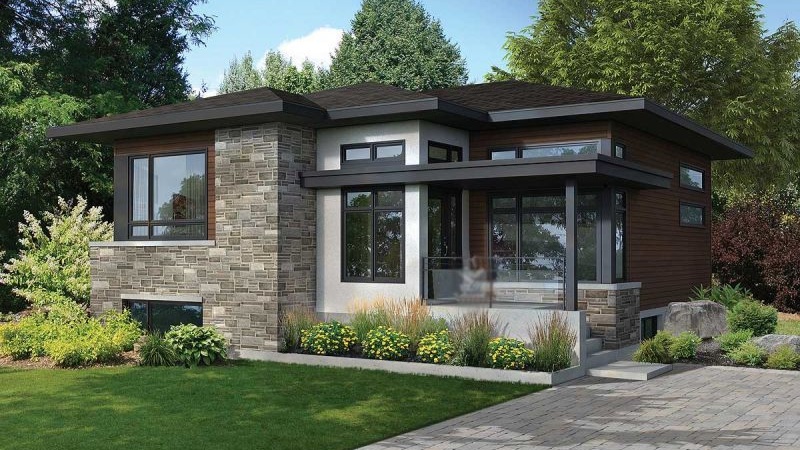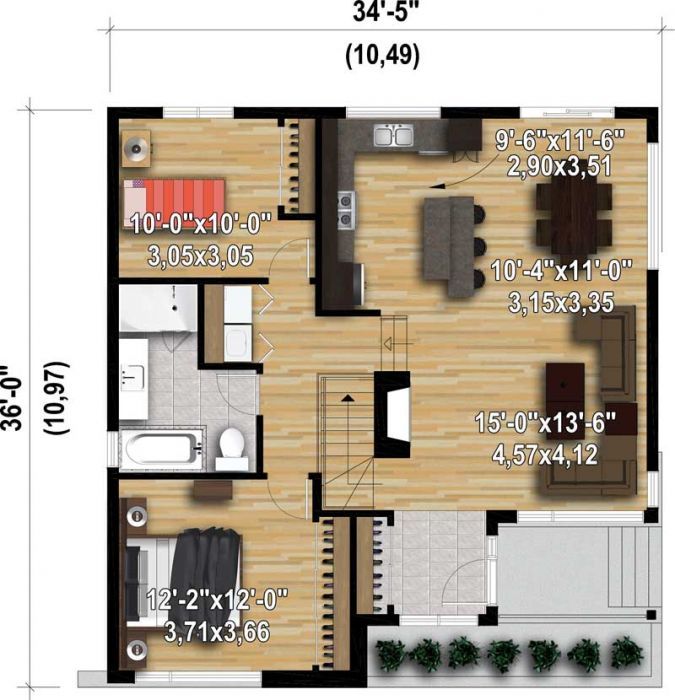Plan PM-80866-1-2: One-story 2 Bedroom Modern House Plan
Page has been viewed 676 times

House Plan PM-80866-1-2
Mirror reverse- The perfect combination of facade materials and a pretty hip roof distinguishes this small house plan from a number of others.
- Throughout the house, there are windows with transoms introducing even more light into the house.
- From the large lobby, you immediately get into the open-plan space, which includes the living room, dining room, and kitchen.
- Climbing up two steps you get to the level with two bedrooms and a bathroom.
- Optional: Please give us 3 weeks to prepare this project at home.
Convert Feet and inches to meters and vice versa
Only plan: $150 USD.
Order Plan
HOUSE PLAN INFORMATION
Quantity
Floor
1
Bedroom
2
Bath
1
Cars
none
Dimensions
Total heating area
1090 sq.ft
1st floor square
1090 sq.ft
House width
34′5″
House depth
36′1″
Ridge Height
20′12″
1st Floor ceiling
8′10″
Walls
Exterior wall thickness
2x6
Wall insulation
11 BTU/h
Facade cladding
- stone
- stucco
- fiber cement siding
Living room feature
- open layout
Bedroom features
- First floor master
Facade type
- Brick house plans
- Stucco house plans






