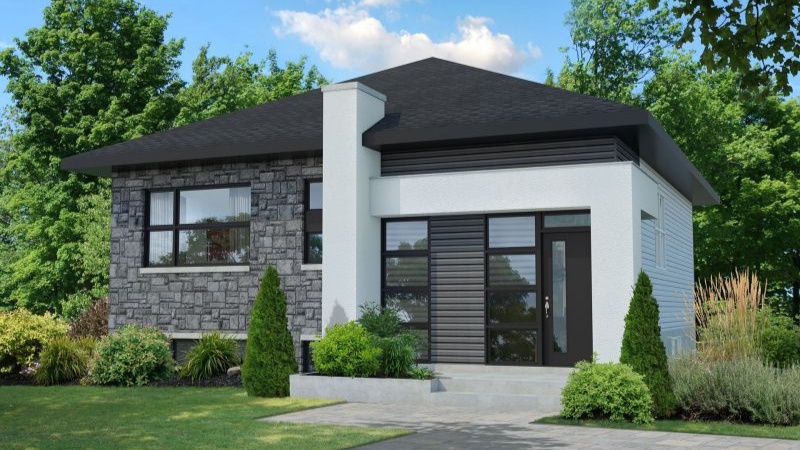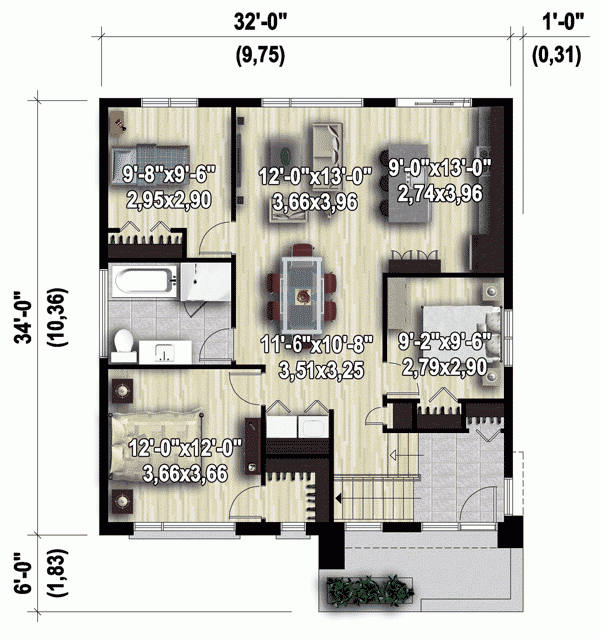Plan PM-80786-1-2: One-story 3 Bed Modern House Plan
Page has been viewed 649 times

House Plan PM-80786-1-2
Mirror reverse- Designed for a small plot, this modern home looks very stylish.
- The spacious and bright lobby is located 3 steps below the open-plan living space, combining the living room, dining room and kitchen. From here you can go down to the basement.
- The washing machine in the closet is conveniently located near all 3 bedrooms and a bathroom with 4 plumbing fixtures: bath, shower, toilet and washbasin. A bathroom with a window that illuminates it all day.
Convert Feet and inches to meters and vice versa
Only plan: $150 USD.
Order Plan
HOUSE PLAN INFORMATION
Quantity
Floor
1
Bedroom
3
Bath
1
Cars
none
Dimensions
Total heating area
1080 sq.ft
1st floor square
1080 sq.ft
House width
32′2″
House depth
34′1″
Ridge Height
22′12″
Walls
Exterior wall thickness
2x6
Wall insulation
11 BTU/h
Facade cladding
- stone
- stucco
Main roof pitch
6 by 12
Rafters
- wood trusses
Living room feature
- open layout
Kitchen feature
- kitchen island
Bedroom features
- First floor master
- Bath + shower






