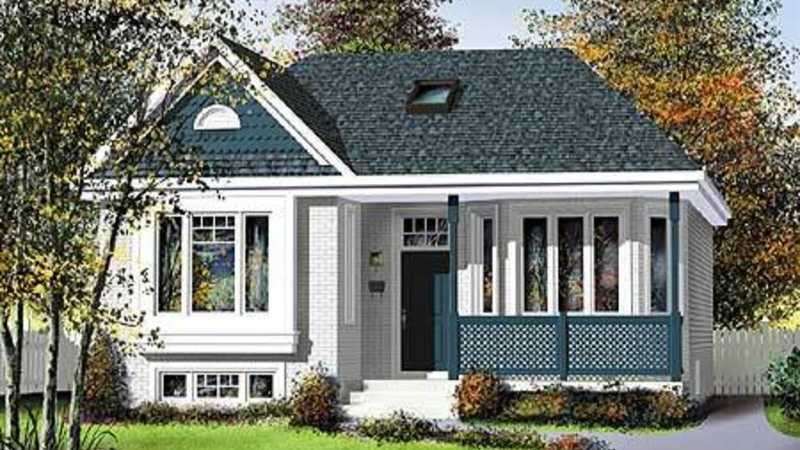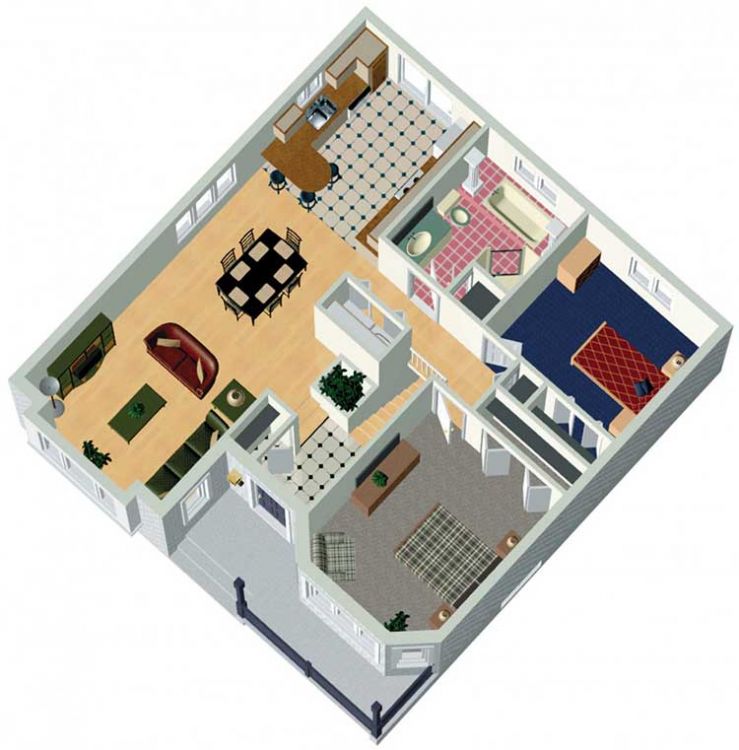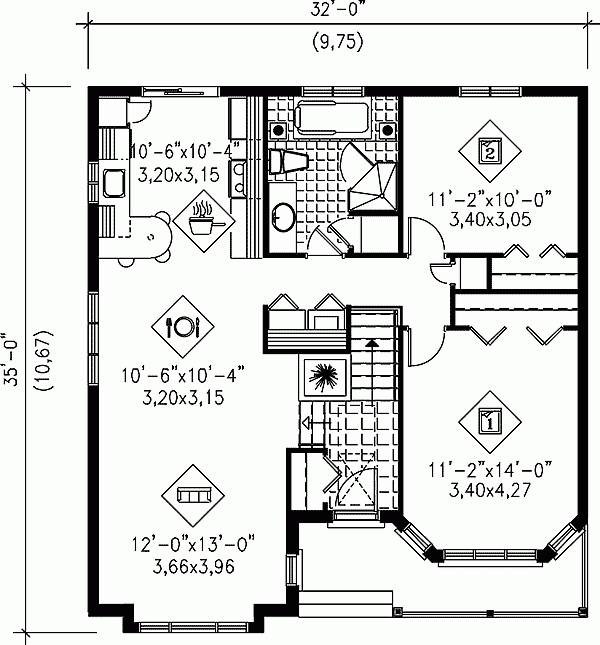Plan PM-80005-1-2: One-story 2 Bedroom House Plan For Small Lot
Page has been viewed 824 times

House Plan PM-80005-1-2
Mirror reverseThis small townhouse is less than 1000 sq. feet. In the left-wing of the house, you will find a huge living room with a bay window, a dining area, and a comfortable kitchen at the back of the house. To remove dirty shoes and outerwear, there is a hallway with a built-in wardrobe, which is a couple of steps below the living quarters.
Two bedrooms in the right-wing of the house with built-in closets are served by a large bathroom with a window at the rear of the house.
The brick façade and beautiful veranda in front of the house make the house more attractive.
A staircase to the basement with windows leads from the hallway. There you can make a family room, sauna, or storage space.
HOUSE PLAN IMAGE 1

Convert Feet and inches to meters and vice versa
Only plan: $125 USD.
Order Plan
HOUSE PLAN INFORMATION
Quantity
Dimensions
Walls
Facade cladding
- brick
- horizontal siding
Living room feature
- open layout
Kitchen feature
- penisula eating
- breakfast nook
Bedroom Feature
- 1st floor master
Outdoor living
- covered entry porch
Plan shape
- square






