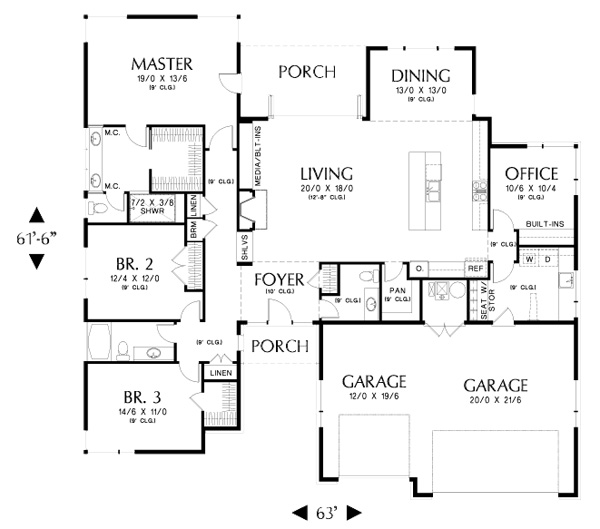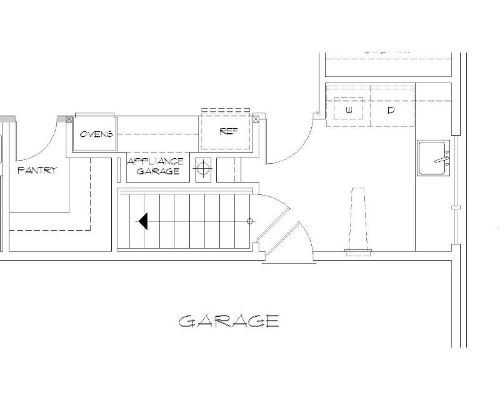Plan AM-3058-1-3: One-story 3 Bed Modern House Plan
Page has been viewed 495 times
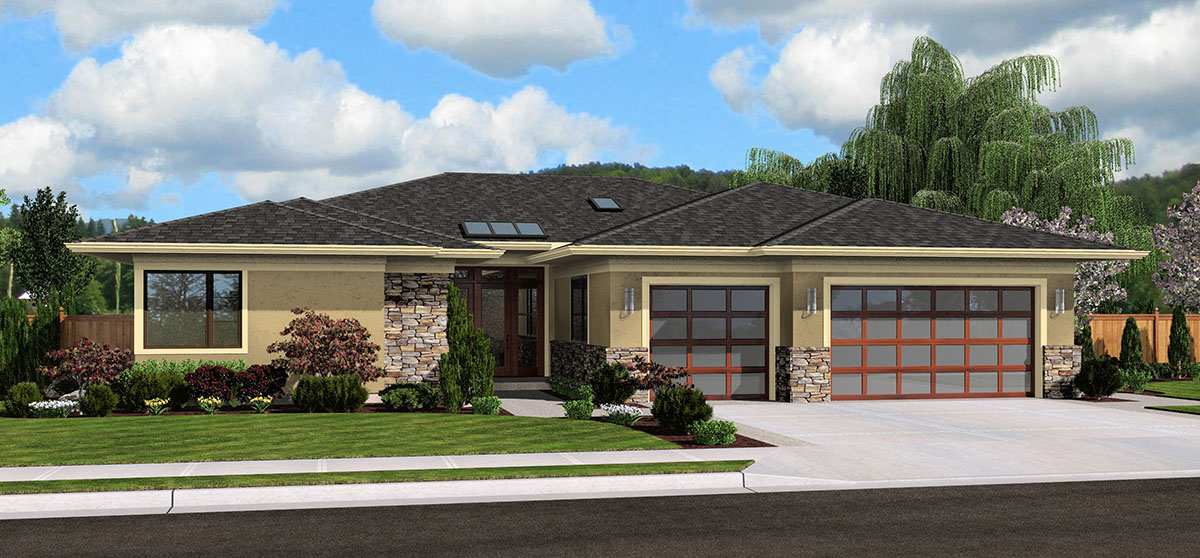
House Plan AM-3058-1-3
Mirror reverseModern elegance is combined with charm in this multifunctional single-level house of 2300 sq. ft. with a 4:12 roof.
The outdoor living areas equally welcome residents and guests and offer access to the street through folding doors leading to the back porch and garden.
The spacious kitchen has a large island with pantry, and utility rooms include a home office, large laundry/workshop, mechanical equipment in the air-conditioned room, and a guest powder bath.
Private areas include three proportional sized bedrooms and a luxurious yet practical utility bedroom with a large dressing room.
HOUSE PLAN IMAGE 1
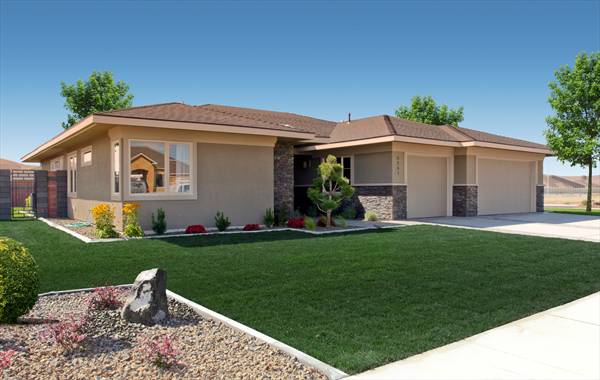
HOUSE PLAN IMAGE 2
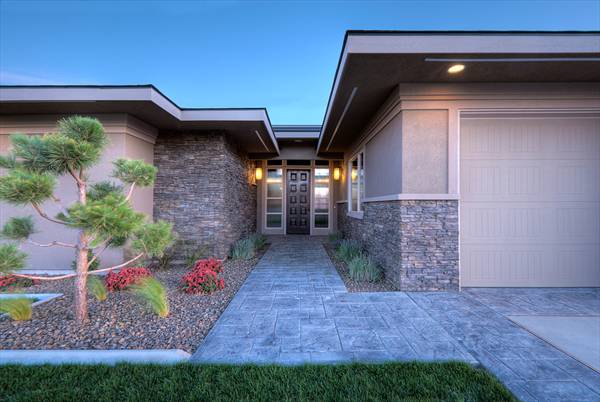
HOUSE PLAN IMAGE 3
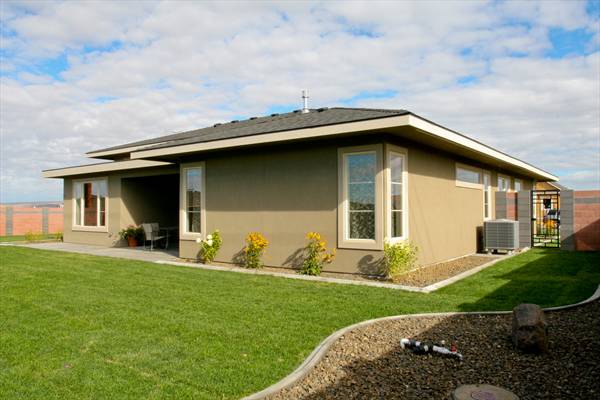
HOUSE PLAN IMAGE 4
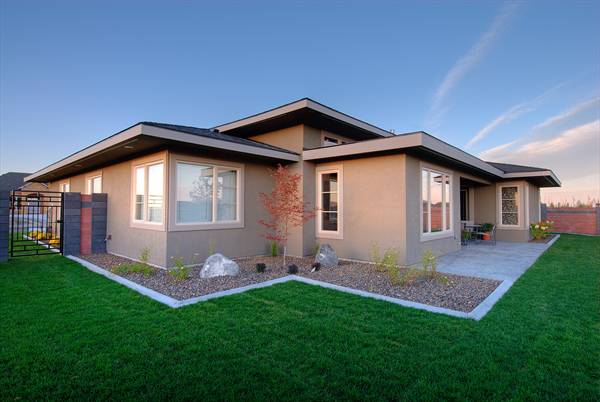
HOUSE PLAN IMAGE 5
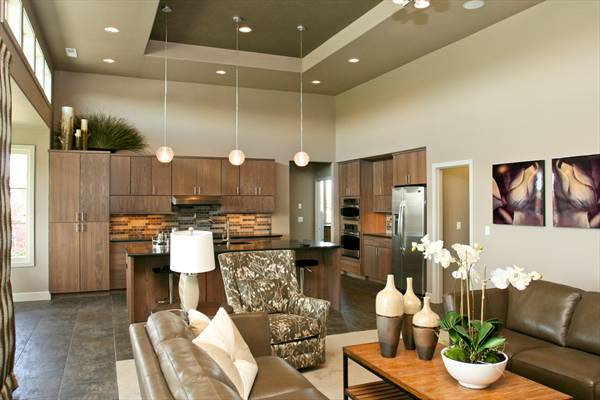
HOUSE PLAN IMAGE 6
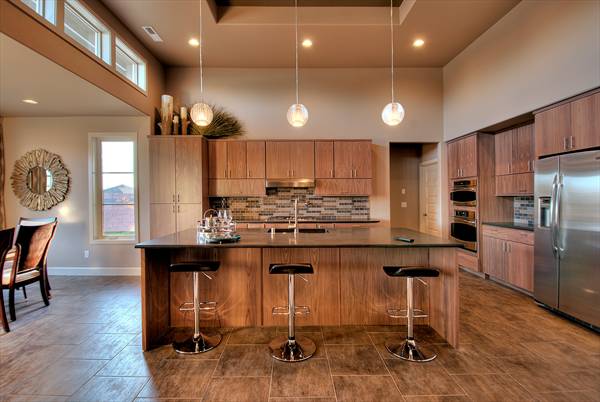
HOUSE PLAN IMAGE 7
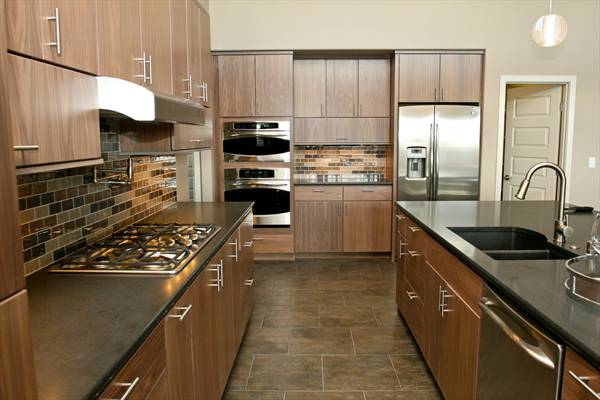
Floor Plans
See all house plans from this designerConvert Feet and inches to meters and vice versa
Only plan: $275 USD.
Order Plan
HOUSE PLAN INFORMATION
Quantity
Floor
1
Bedroom
3
Bath
2
Cars
3
Half bath
1
Dimensions
Total heating area
2330 sq.ft
1st floor square
2330 sq.ft
House width
62′12″
House depth
62′0″
Ridge Height
18′1″
1st Floor ceiling
0′0″
Walls
Exterior wall thickness
2x6
Wall insulation
0 BTU/h
Facade cladding
- stone
- stucco
Main roof pitch
4 by 12
Rafters
- wood trusses
Living room feature
- fireplace
- open layout
- clerestory windows
Kitchen feature
- kitchen island
- pantry
Bedroom Feature
- walk-in closet
- 1st floor master
- seating place
- bath and shower
- split bedrooms
Special rooms
Garage Location
front
Garage area
700 sq.ft
