Plan of a one-story house with an attic and a basement in the European style
Page has been viewed 359 times
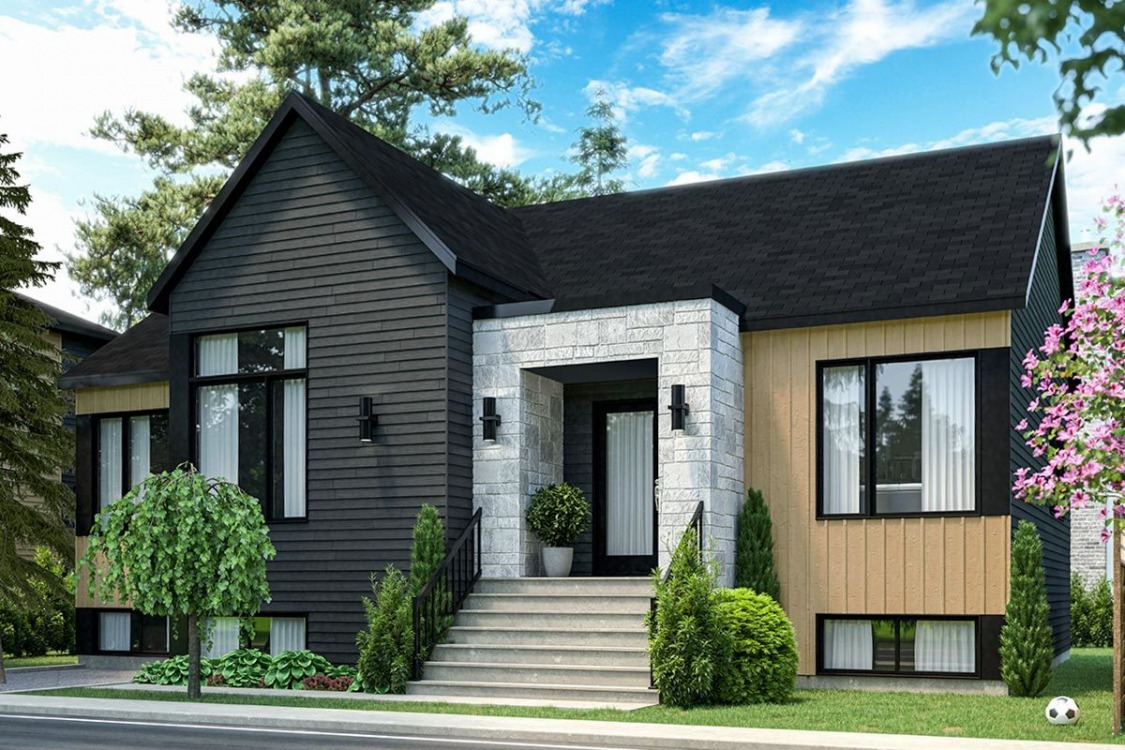
House Plan DR-22580-1-3
Mirror reverse- This is a floor plan of a modern house with a multi-material façade with a classic gable roof.
- Upon entering the house, you will see an open floor plan that creates a smooth transition between the shared living areas.
- The great room offers views of three sides. In the center of the kitchen is an island with three seats. A corner pantry in the center of the kitchen provides easy access while sliding glass doors lead to the backyard.
- The master bedroom has a built-in closet and corner window.
- Bedrooms 2 and 3 are located across the hall from each other and are separated by a bathroom with 4 sanitary appliances, including a separate bath and shower.
- From the bathroom, you can go to the laundry room equipped with wardrobes.
HOUSE PLAN IMAGE 1
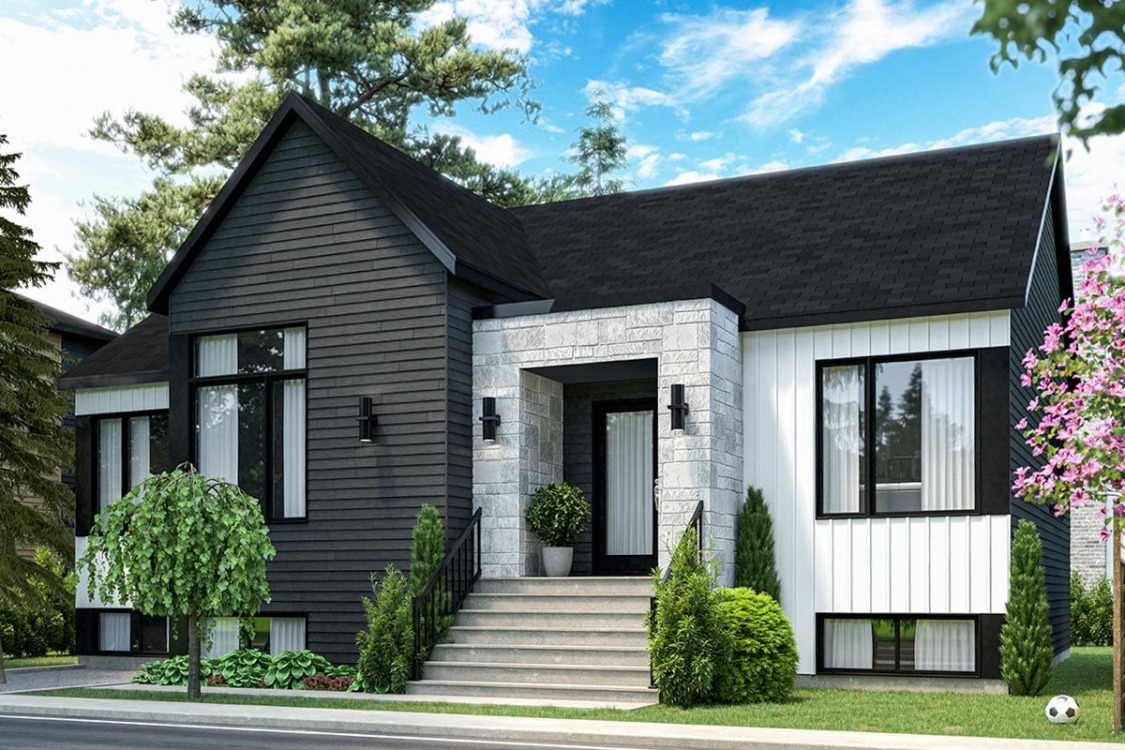
Бело-серый сайдинг. Проект дома DR-22580-1-3
HOUSE PLAN IMAGE 2
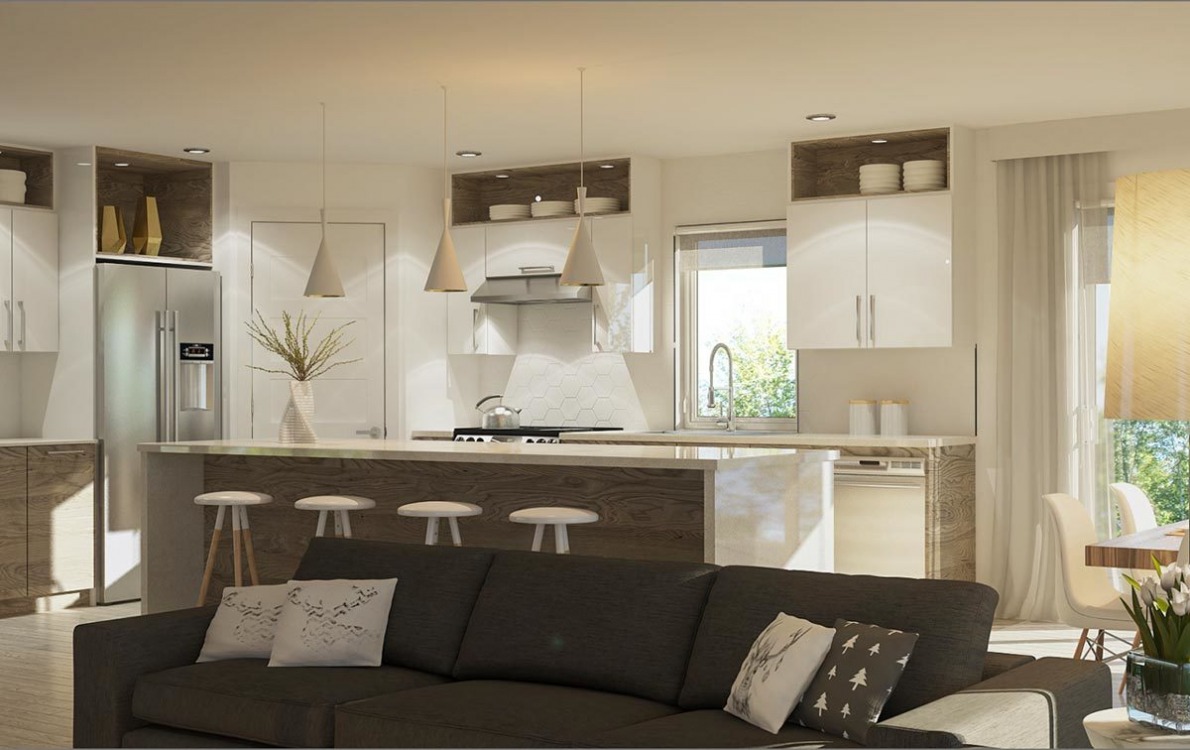
Кухня с кухонным островом. План DR-22580-1-3
HOUSE PLAN IMAGE 3
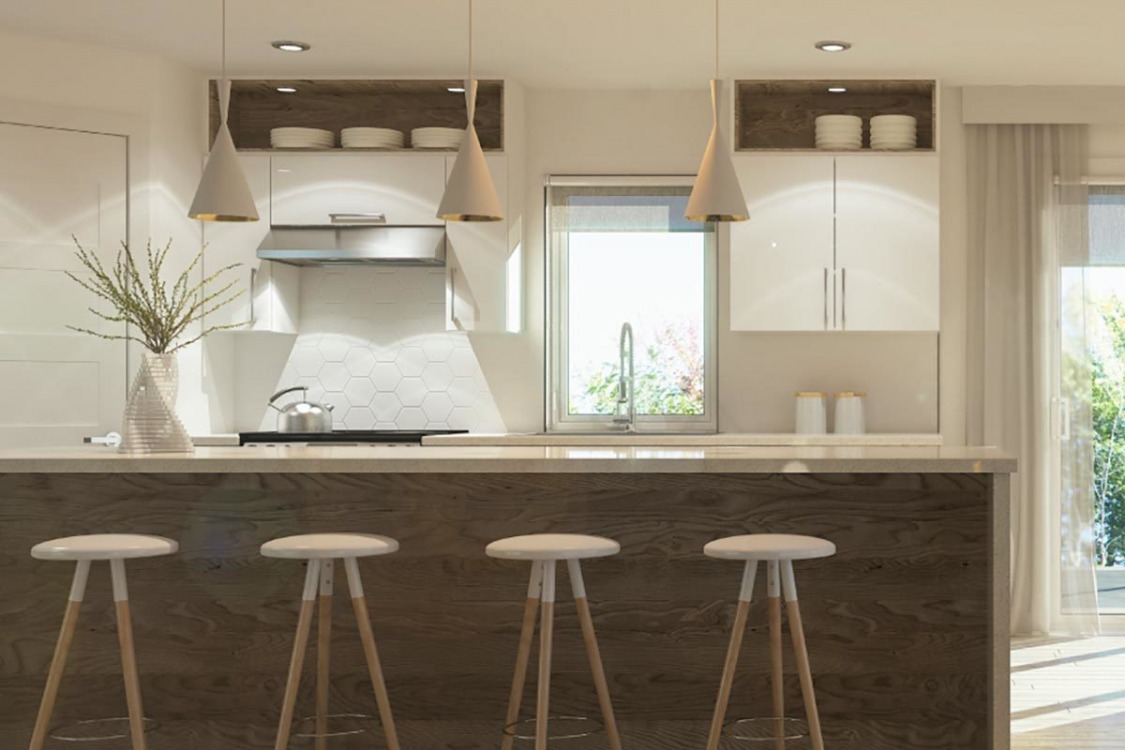
Кухонный остров со снек-баром. План DR-22580-1-3
HOUSE PLAN IMAGE 4
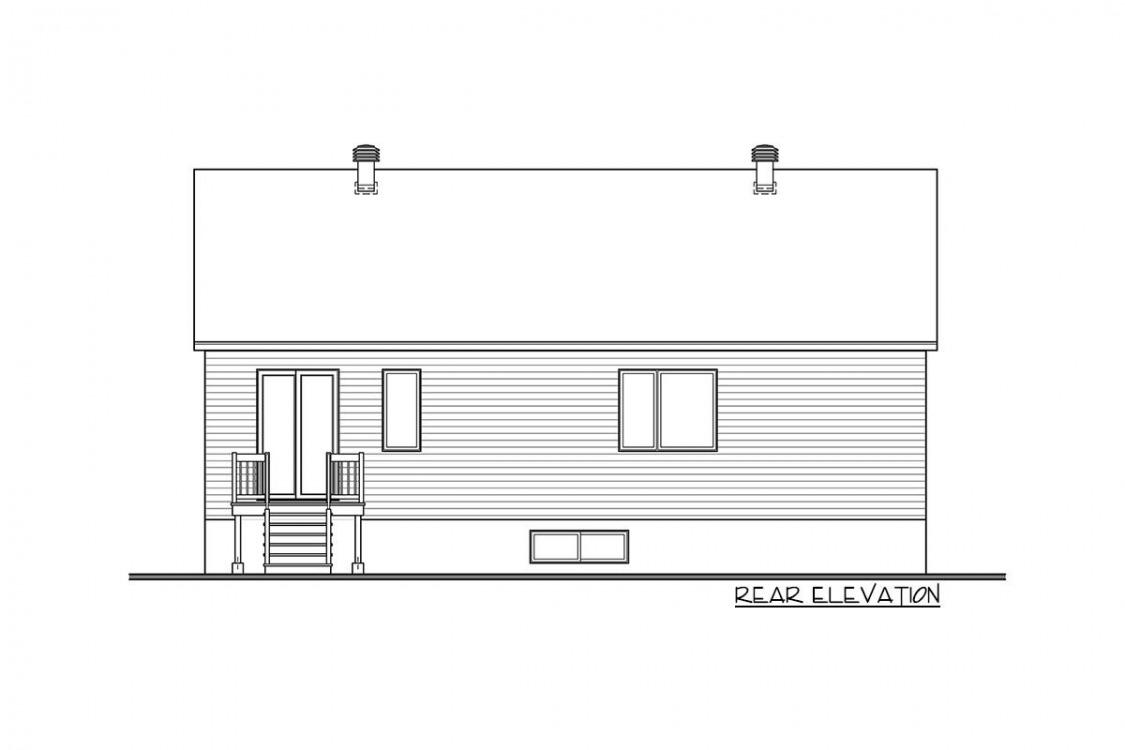
Задний фасад. Проект DR-22580-1-3
Floor Plans
See all house plans from this designerConvert Feet and inches to meters and vice versa
Only plan: $175 USD.
Order Plan
HOUSE PLAN INFORMATION
Quantity
Floor
1
Bedroom
3
Bath
1
Cars
none
Dimensions
Total heating area
1400 sq.ft
1st floor square
1400 sq.ft
Basement square
1400 sq.ft
House width
43′12″
House depth
36′1″
Ridge Height
23′11″
1st Floor ceiling
7′10″
Walls
Exterior wall thickness
2x6
Wall insulation
11 BTU/h
Facade cladding
- stone
- horizontal siding
- wood boarding
- vertical siding
Main roof pitch
8 by 12
Roof type
- gable roof
Rafters
- wood trusses
Living room feature
- open layout
Kitchen feature
- kitchen island
- pantry
Bedroom features
- Walk-in closet
- Private patio access
- Bath + shower
Plan shape
- rectangular







