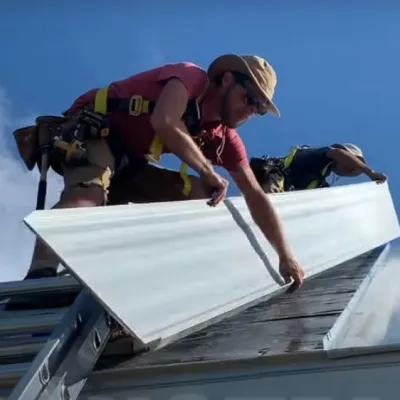Disclaimer: While I think all the information presented here is accurate and scientifically valid, you must consult a *professional before changing your home. This article covers just one component of your home. Your specific home may have conditions that override the comments contained herein.
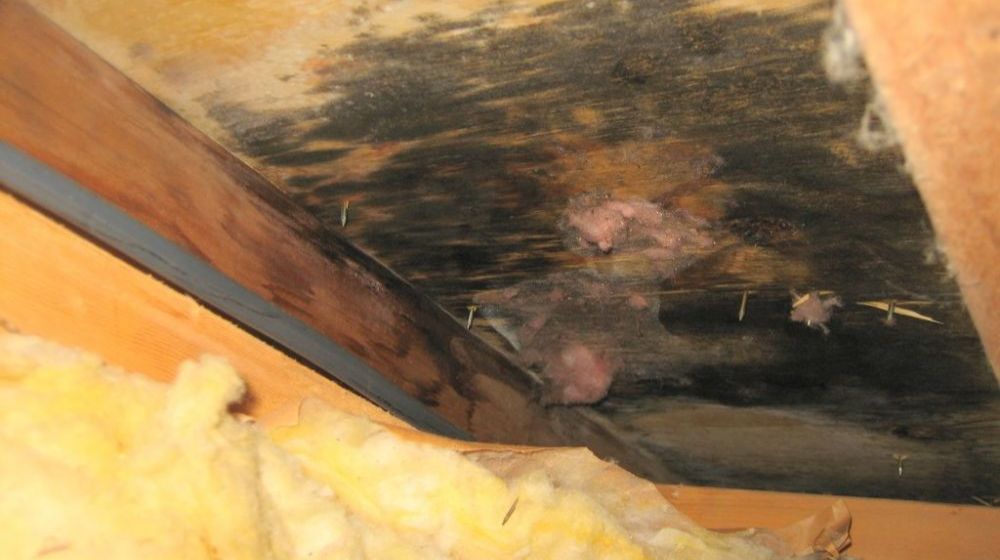
*By professional, I mean an experienced building scientist, not your local carpenter or roofer or even a structural engineer or architect. While many of these people are artists in what they do, most have no training in building science or engineering and cannot be trusted to design a roof assembly properly. Likewise, you wouldn’t hire a building scientist to swing a hammer and build your roof!
Cathedral ceilings are trendy – they give rooms a feeling of openness and an added aesthetic dimension. At the same time, they are responsible for a variety of building problems and homeowner heartbreak. What causes these problems, and how do you avoid them?
There are a variety of climate zones. The south-eastern United States is hot and humid, while the northeast is cold. The mid-Atlantic states where I live are mixed – during the summer, it is hot and humid. During the winter it is cold. The southwest is mostly hot and dry, and the northwest is moderate in temperature but very humid! Each of these climate zones has its own particular building details. However, all must follow the laws of physics.
Physics tells us that moisture moves from areas of high humidity to areas of low humidity. If it’s more humid outside, moisture wants to come in. And when it’s more humid inside, the moisture will move toward the outside. Simple!
The trick is, the amount of moisture that air can hold depends on the temperature of the air. Warm air holds more moisture than cold air. And, at some temperature, the air reaches a point where it can’t hold more moisture. This temperature is called the dew point.
The next thing to know is that moisture in the air is water vapor. Water vapor is much smaller than liquid water, so vapor moves through building materials much more easily than liquid. Water vapor is also lighter than air, so it rises to the ceiling and through any cracks or holes. Warm air also rises, so there is a tendency for warm, humid air to exert lots of pressure on the ceiling. These concepts are also pretty simple. Just remember – humid air and warm air rise.
So what happens during the winter when you heat your house? The warm air in the house contains lots of water vapor. That warm air and water vapor rise to the ceiling. If there are holes, like electrical boxes, recessed lights, or ceiling fans, the vapor easily moves up into space above the ceiling. What looks like a little hole to you looks like an open window to the tiny water vapor molecules.
Let’s look at a diagram of a typical cathedral ceiling during the winter….
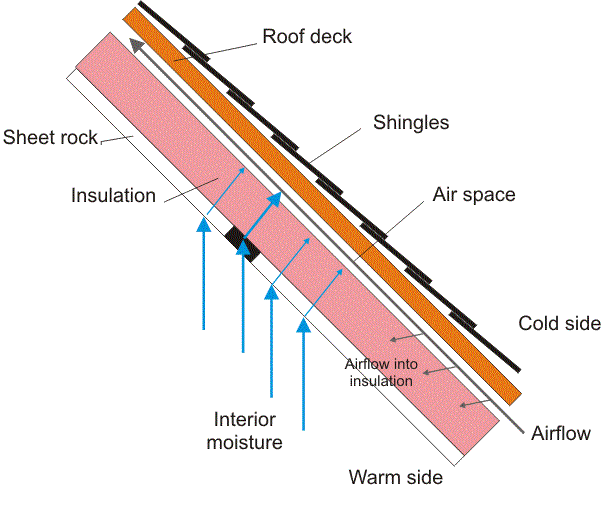
The blue lines represent moisture trying to move from the inside of the house, where the air is warm, to the outside, where the air is cold and dry.
The moisture encounters painted sheetrock for most of the ceiling, which stops airflow and most of the water vapor. However, a small amount of the vapor travels through the sheetrock slowly (thin blue lines). Where there are any holes, such as at recessed lights, air moves through the holes, carrying water vapor right into the insulation. In fact, a small hole can transmit tens or hundreds of times more water into the ceiling cavity than moves through the painted sheetrock.
As the water vapor moves through the insulation towards the cold roof and outside air, it encounters colder and colder temperatures. If the temperature reaches the dew-point, the water vapor condenses into liquid water and can drip back down through the insulation and back onto the ceiling, causing water damage. Some people have experienced it literally raining in their living room when this happens!
To combat this effect, builders created the vented ceiling. This is a space between the insulation and the roof deck. There would be a soffit vent at the bottom, and at the top, a ridge vent. Such construction allows airflow through the cavity. This airflow is supposed to carry away moisture that builds up inside the cavity. It is also intended to keep the roof deck cold to avoid snowmelt and ice dams.
PROBLEMS WITH THE CONVENTIONAL VENTED ROOF
Problem 1: Moisture Buildup Within the Insulation
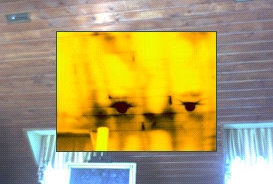
The roof may heat up during the day in moderate and sunny climates, warming it enough to carry away the water vapor and dry out the insulation. However, what if the roof doesn’t get much sun or the moisture moves through holes in the ceiling faster than it can get carried away?
The moisture in the ceiling cavity can accumulate until it leads to ceiling damage. This is prevalent when the ceiling has many recessed lights or uses tongue and groove boards instead of sheetrock.
The thermal image shown here demonstrates just how leaky a tongue and groove ceiling is. The dark areas show places in the ceiling that are colder than the surrounding areas. The lightest areas are where the insulation is intact, and the ceiling is warm.
Problem 2: Moisture Buildup on the Back of the Roof Deck
If the moisture makes it through the insulation without condensing, it tries to move up and out of the cavity. However, this space is like a refrigerator. As the air moves through, it gets colder. Eventually, it may form ice on the back of the cold roof deck. I’ve seen many roofs rotten and covered with mold because of this.
The next photo shows an example of this problem. The homeowner was replacing a recessed light when the electrician found the mold. After deciding to tear off all the ceiling sheetrock, they found that almost all of the plywood roof sheathing was moldy. It should be noted that this roof was built strictly to code….using fiberglass insulation and ridge/soffit vents and a gap above the fiberglass to allow airflow.
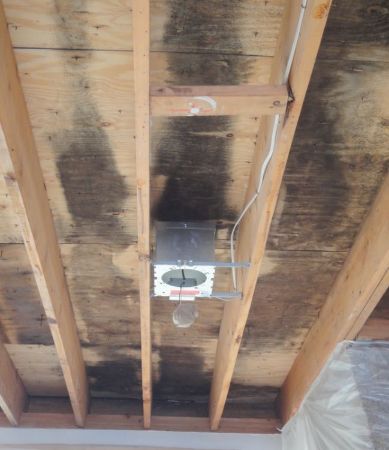
Problem 3: Improper Venting
Almost every roof put on these days includes a ridge vent, even if it is not necessary. This is because roofing manufacturers have stated that they will not honor the warranty if the roof isn’t properly vented. Unfortunately, putting a ridge vent on an old house often creates these types of problems!
Older homes used gable vents, not ridge vents. Most older homes do not have soffit vents. What do you suppose happens if a ridge vent is installed on a roof that has no place for air to come from?
The ridge vent still pulls air out of the attic or, in the case of a cathedral ceiling, out of the ceiling cavity. That air has to come from somewhere, and that somewhere in the house. The ridge vent causes many of the problems I have seen.
Building rule #1: if it ain’t broke, don’t fix it!
Building rule #2: Understand what you’re trying to accomplish before doing it.
I have no problem with ridge vents IF they’re implemented along with a proper amount of soffit vents. I have huge problems with ridge vents when installed without soffit vents. I also have a problem with the improper use of ridge vents where they are inappropriate.
For my own projects, I use Cor-A-Vent. They make excellent products backed up by proper engineering and supported by excellent technical documentation. If you plan on doing any roof work, I strongly recommend visiting their site and reviewing their technical literature. If you only read one document, make it this one. I’ve also copied this document so that it is available below.
Solutions
Now that you understand how and why things go wrong with cathedral ceilings (and roofs in general) let’s look at how to do them right. First, we need to know exactly what problem we’re trying to solve (building rule #2).
Refer back to the first diagram to the left – what problems exist?
- Warm, moist air enters the ceiling cavity through holes and cracks
- Small amounts of moisture move through the sheetrock
- Air and moisture easily move through fiberglass insulation
- Moist air temperature drops below the dew point
- Intentional airflow from the ridge vent draws moisture/humidity from the house.
SOLUTION 1 – DON’T PUT HOLES IN YOUR CEILING
This is obvious, so why do people insist on poking so many holes in a perfect ceiling?
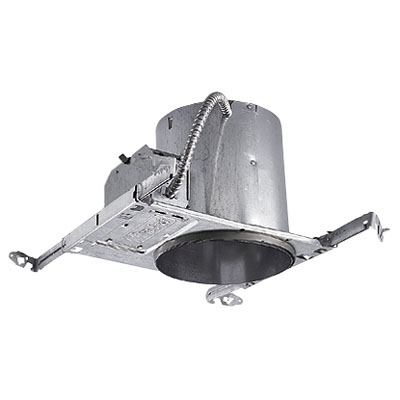
The biggest offender is the recessed light fixture. Most of these fixtures, even those rated for insulation contact, are worthless in cathedral ceilings. You may as well drill holes in your ceiling to let the heat and moisture out.
If you absolutely must install recessed lights, buy boxed fixtures rated ICAT – Insulation Contact Air Tight. Be warned that all ICAT fixtures are not created equal. For example, The fixture to the right is rated ICAT, but I don’t recommend this style. Much better are the fully sealed box fixtures, like the next photo.
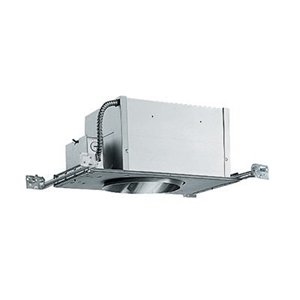
Next, be sure to seal the fixture to the sheetrock so that it is airtight. A continuous bead of high-temperature caulk greatly reduces the air lost by mounting recessed lights.
Recessed light fixtures may be the most common hole in your ceiling, but others cause similar problems.
Be careful of electrical boxes mounted on the ceiling. These are usually very leaky and can lead to even greater problems than recessed lights. These can be found above ceiling fans, smoke detectors, or ceiling-mounted lights.
Most of these are sealed with caulk or foam. Note that you need to do this carefully to not interfere with the electrical wires and/or contacts in the box. Best, have a licensed weatherization contractor deal with it.
SOLUTION 2 – USE INSULATION THAT STOPS AIR MOVEMENT
Fiberglass is a cheap insulation product, but it is not a good one in all situations. It works by reducing conductive heat transfer, but it does almost nothing to slow air movement. It doesn’t matter whether you put three inches or three feet of fiberglass insulation in the cavity; it’s not going to stop air movement and the associated moisture movement.
Unfortunately, most contractors love fiberglass. Anyone can install it, and it is cheap. Granted, almost everybody installs it incorrectly – they compress it (reducing the R-value), and they install it in areas with air movement, rendering it almost useless.
If you absolutely, positively must use fiberglass, then do it right. Install it flush to the sheetrock so no air can come between the fiberglass and the ceiling. Do not compress it – if wires must be routed, split the fiberglass, so the wire runs through the middle. If it has to go around obstructions, don’t compress it – cut it to the exact size and shape needed. And finally, make sure everything is sealed airtight, so no air is tempted to flow through the fiberglass.
A much, much better solution is to use dense-packed cellulose insulation. This is cellulose insulation that is installed to approximately 3.5 lbs./cubic foot density. At this density, cellulose does not allow air movement under normal conditions. The way it is blown in also forces it into all the nooks and crannies – around wires and pipes and fixtures. It also can be used in a “hot roof” design. With this installation, soffit and ridge vents are not used. The entire cavity is filled with cellulose. For details, see this link. A PDF of the Applegate Insulation technical bulletin is also available below.
What about moisture? Cellulose insulation can hold a tremendous amount of water, dispersing it throughout the material. In this way, like a sponge, any small amount of moisture that gets into the cellulose spreads out rather than puddling up. In a properly made roof assembly, this moisture then moves towards the shingles and out. Note – there is some controversy about using dense-packed cellulose in ceiling cavities. Read this building science article by Joe Lstiburek. The problem arises when you have very porous ceilings, like the tongue and groove ceilings. Because so much moisture passes into the ceiling cavity, it can overcome the moisture flushing capacity of the insulation and roof. This is especially problematic if you have a completely vapor impermeable roof, like a metal roof or a roof covered with a rubber membrane (like all flat roofs). To avoid problems, listen to Joe, and don’t dense pack your cathedral ceiling if you have any doubts.
Even better than cellulose insulation is high-density sprayed polyurethane foam. This foam creates an air-impervious barrier and is also very effective at slowing vapor movement when applied at adequate thicknesses (greater than about 2 inches). Because of these properties, foam is usually applied using the hot roof (no venting) method. Note that the amount of insulation needed depends upon your climate zone. Colder climates need more insulation.
Polyurethane foam also has an excellent R-value, about twice that of fiberglass or cellulose.
SOLUTION 3: UNDERSTAND THE PHYSICS
Usually, when I explain the unvented roof to people, they ask, “where does all the moisture that gets in there go?” To this, I reply – where does all the moisture in your house go? Are your walls rotting out? Has your floor collapsed recently? Is there mold growing anywhere? Mostly, they say “no – but that’s not the same.
In fact, it is the same! Your house doesn’t rot or have mold growing everywhere because the humidity of the air isn’t high enough to cause condensation on normal surfaces. Similarly, when you apply foam, the air cannot come in contact with a surface cold enough for condensation to occur (unless you keep your house like a greenhouse!) The humidity within the ceiling cavity is the same as inside the house, so you have no problems.
Except for one….
An unfortunate technique called “flash and batt” has become popular among builders because it allows them to air seal using spray foam but keeps the cost down by providing the majority of the R-value with cheap fiberglass. Unfortunately, many of these insulation contractors do not understand physics. In the cathedral ceiling example, they spray a thin layer of foam to the bottom of the roof deck, air sealing the cavity from the top. Then, they fill the cavity with fiberglass.
What’s wrong with this picture? The fiberglass allows the warm air from the house to move into the cavity through the fiberglass. The air cools as it gets close to the thin layer of foam on the roof deck. If the foam is not thick enough (usually the case), then it will be frigid. Now, the moisture in the air condenses on the inner surface of the spray foam. Even worse, the foam's air and moisture sealing properties then lock this liquid water into the ceiling cavity before you know it – rotten ceiling or rotten roof.
Now, you can do flash-and-batt in a way that it works, more or less. Remember the physics – we want to stop the air and moisture movement and prevent the water vapor from coming in contact with cold surfaces. To do this, you build your ceiling, install wires and fixtures and then spray the backside of the ceiling with foam. This seals everything and keeps the moisture in the house. The problem is, this means putting the roof on last! This is never done because you need the roof on as soon as possible to keep the weather out while you’re building the house.
So, if anybody says you can save a lot of money by doing flash-and-batt for your ceiling, send them packing – they don’t understand the physics of insulation. You’ll probably end up having to buy a new roof in a few years because your builder cheaped out on insulation.
Side note: Walls
Think about the walls. They don’t require ventilation. They’re supposed to be sealed tight, and they don’t rot out (except when they leak, but that’s another story.) Why do we build ceilings differently than walls? Well, there is a slight difference – remember that warm, moist air rises. So ceilings are more likely to have warm, high humidity conditions than walls. However, the same physics applies.
As noted above, flash-and-batt is becoming more popular, but the same rules that apply to its installation in ceilings apply to it in walls – the foam must be sprayed against the backside of the sheetrock on the wall. It must not be applied to the outer wall sheathing with fiberglass on the inside. This is almost certain to lead to rotten, moldy walls. But, if you don’t do it cheaply, spray the foam against the sheathing, but use enough of it so that the inner surface never gets cold.
FINAL COMMENTS – UNDERSTANDING R-VALUE
If you’re interested in more physics, see my notes on insulation and heat transfer.
RELATED ARTICLES AND DISCUSSIONS
Caveat – if you read through discussion groups on this topic, you will find a lot of bad information. Information from builders, architects, engineers. I’ve sorted through the garbage and only included links to sources that appear correct. If you need to, go back and read “solution 3” above. The physics is simple. But the details can be complicated since the exact roof structures vary considerably, and the devil’s in the details!
If you do have to pull down the tongue and groove ceiling paneling (or for others thinking of this type of construction), the safest and most cost-effective way of installing this type of ceiling is to do the following: batts in the cavity with a 2″ gap between the batt and the roof. Soffit and ridge vents to ventilate above the batts. Either sheetrock or insulated foam board screwed to the rafters to form an air-tight separation between the living space and roof cavity. Nailers (1″x3″ boards) affixed under that to the rafters. Run the wiring through in this space, so you don’t have to penetrate the air barrier. Then the tongue and groove ceiling material, which is purely aesthetic, is attached to the nailers.
From outside to inside:
roof sheathing
2″ air gap
insulation batts
foam board (2″ police gives ~R13 and reduces thermal bridging for a much better overall R-value)
nailers
Tongue and groove ceiling.
I hope this helps you and others. This is, unfortunately, a widespread problem.

