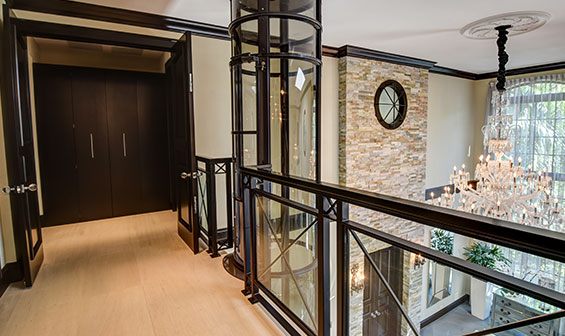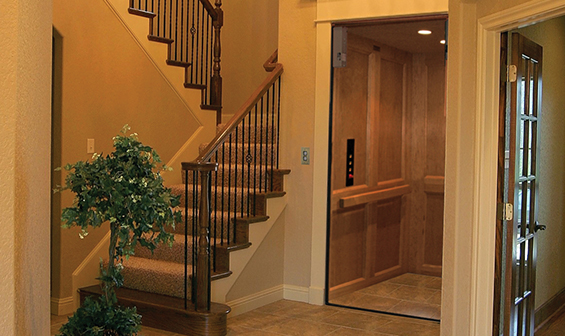How much space will a compact elevator take in my house?
The construction of the elevator covers an area of only 0.62 m2.
Page has been viewed 1199 times
In urban areas around the world, equipping multi-story buildings with elevators comes first. Since the size of elevator rooms are not large, they do not particularly limit the main dimensions of the building.
What about the installation of elevators in residential houses?
Stairs in houses, as a rule, serve homeowners transition from one floor to another and are a variant of the original design decision. Unfortunately, it is not comfortable for people with disabilities (disabled or elderly parents) to live in such houses.

Thanks to the development of lifting devices and mechanisms technology, designing houses with an elevator initially fit into the overall design concept. Around the world, companies building such modern homes have achieved excellent results.
Much of this surge of interest can be attributed to the care of parents who are getting older and face significant problems when climbing stairs. As house architects always look at the changing demographic picture of homeowners, it is logical that a residential elevator has become a popular option for a modern home.

But then again, elevators in residential houses make sense for home buyers, as the concept of universal design (making homes more accessible to people of all ages and physical abilities) is emerging.
There are three main types of elevators for residential buildings: hydraulic elevators, traction elevators, and pneumatic elevators. Some are better suited for building a new home, while others are ideal for retrofitting old buildings.

In general, hydraulic and traction lifts are more expensive than pneumatic lifts, their cost varies depending on many things, such as the number of floors that will serve the lift and the level of luxury lift you want to see.
Adding an elevator to an existing home is an expensive venture, so if you are not sure if you want an elevator now, you can build a shaft for use as a dressing room or a closet until you need an elevator. This is a great way to save time, money and not to experience disappointment later.
"When planning each floor, you should think about where the elevator will open, it's good to have the exit in the direction of the common area. In doing so, plan for corridors that are wider than usual.
In our house plan catalogue you can find several plans with an elevator: Plan BG-24112: Three-story 4 Bed Mediterranean House Plan With Elevator, Plan AM-69588-2-4: Two-story 4 Bed Modern House Plan With Walkout Basement And Elevator, Plan TD-44039-2-3: Two-story 3 Bed Mediterranean House Plan With Home Office For Narrow Lot, Plan DN-31834-1 -3: One-story 3 Bed Modern House Plan With Split Bedrooms And Elevator.
I would like to focus on an overview of a modern compact elevator by answering common questions:
The construction of the elevator covers an area of only 0.62 m2.
The modern elevator provides unrivaled flexibility in terms of accommodation. Thanks to the size of the elevator, the drive mechanism, and unique double rail supports, the elevator can be installed in different places in the house. People have never had such freedom in choosing the area for an elevator before. The elevator can be built into a cabinet, in a corner, or even in the middle of a room.
No. The compact elevator uses a drive system with a gear wheel and brake device. This entire drive system is closed carefully inside the car itself. Unlike other lifts, all mechanisms are in one place, hidden from sight.
No. The unique double-track system creates a fully self-supporting structure. Its weight and the lift are transmitted through the rails to the house floor. This elevator design does not add extra load to the house, thanks to a clever system.
Unlike conventional elevators, all that is required to install a compact is the appropriate equipment to be installed by a professional builder. The work itself is minimal and not very time consuming; standard work usually takes one day to complete.
Hydraulic lifts require a lot of space, primarily because they need a machine room to accommodate the elevator mechanics.
The compact elevator is permanently installed by authorized dealers and elevator contractors. As soon as the opening on the construction of the lift mechanism is ready, they can install and start it up in just one day.