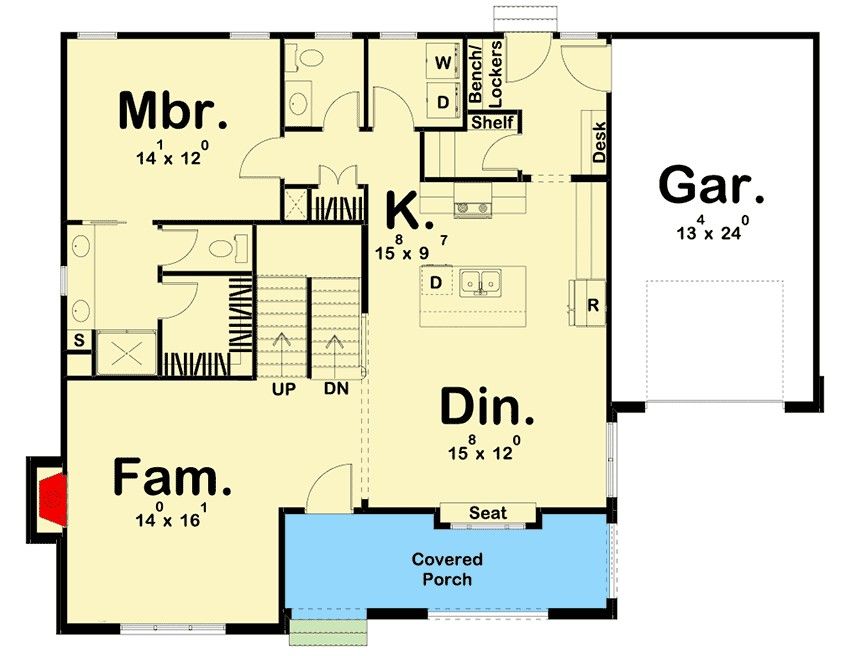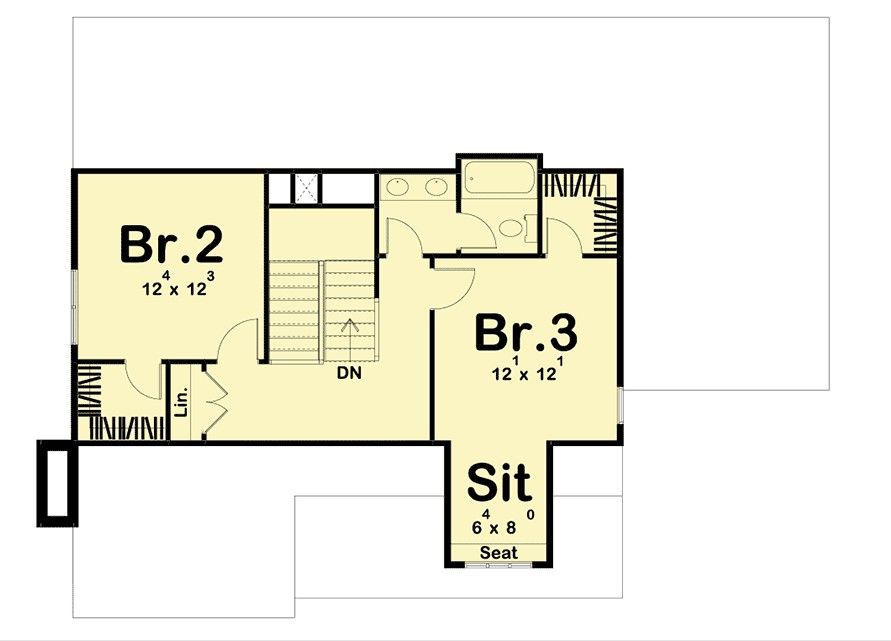3 Bedroom European style house plan with brick frontage and garage
Page has been viewed 856 times
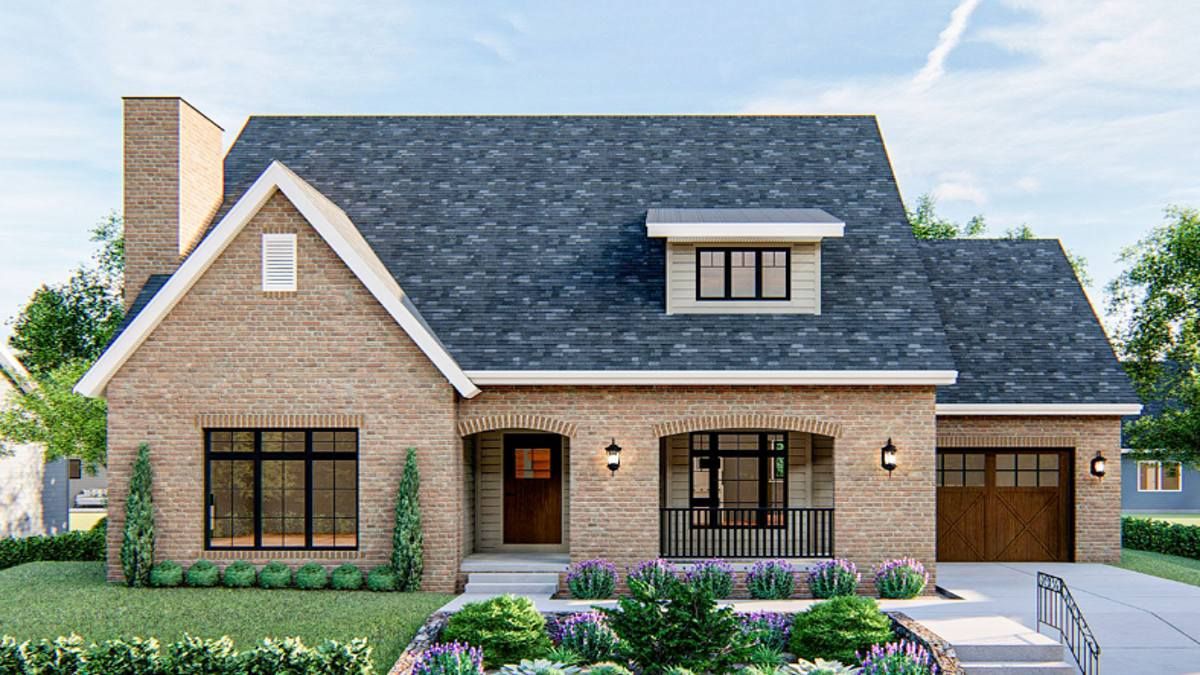
House Plan TD-31121-1.5-3
Mirror reverseThis delightful brick-fronted European home with three bedrooms has a lovely layout. The house has a beautiful entry created by the covered porch.
You'll find a stylish living area with a fireplace inside. The dining room features built-in window seats and flows wonderfully into the kitchen. The kitchen has an island with a pantry and snack bar. On the first level, there is a master bedroom with an en-suite bathroom, a vanity, a closed vanity area, and a walk-in closet. Two bedrooms are separated from one another upstairs by a convenient bathroom with a double vanity.There is a walk-in closet in each bedroom.A wonderful sitting area with a built-in window seat is part of bedroom 3.
The one-car garage leads the home through a lovely hallway with a bench, cabinets, and a built-in desk.
HOUSE PLAN IMAGE 1
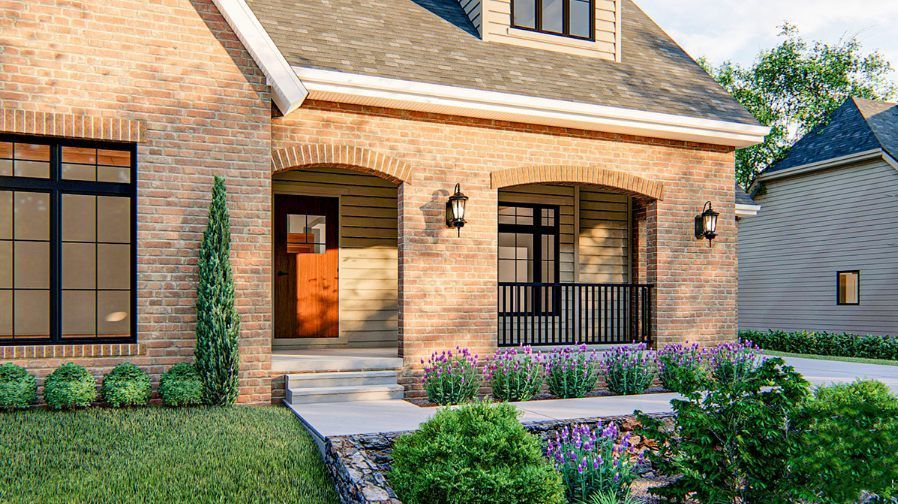
Передний вид на крыльцо
HOUSE PLAN IMAGE 2
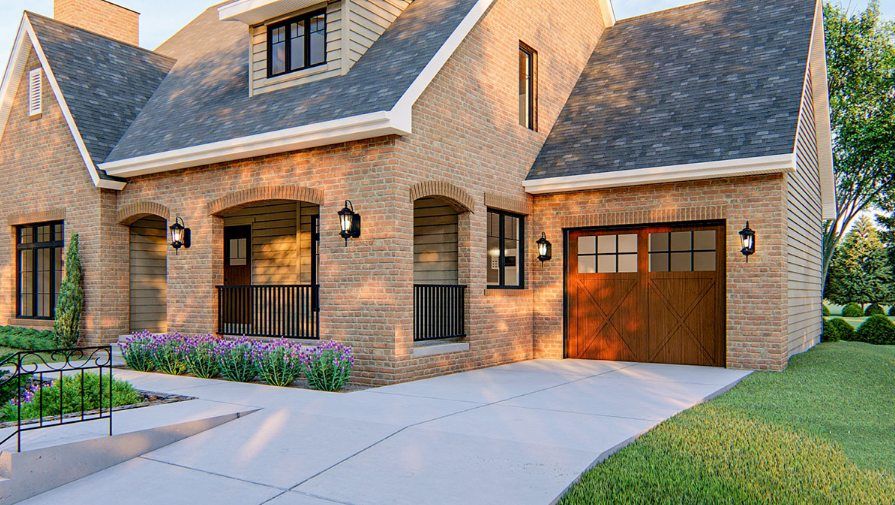
Передний вид со стороны гаража
HOUSE PLAN IMAGE 3
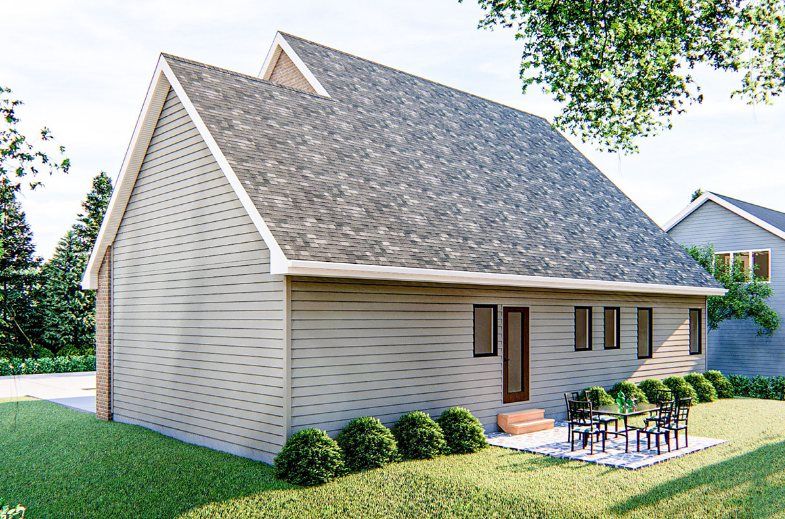
Вид сзади со стороны гаража
HOUSE PLAN IMAGE 4
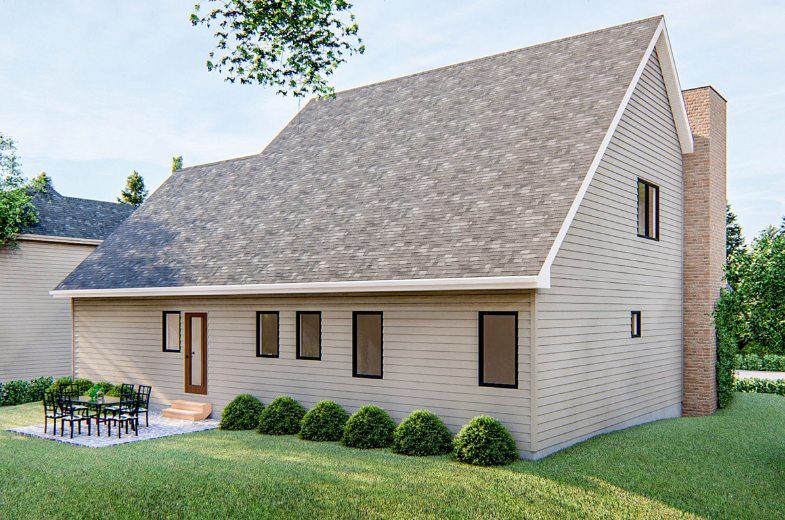
Задний фасад
HOUSE PLAN IMAGE 5
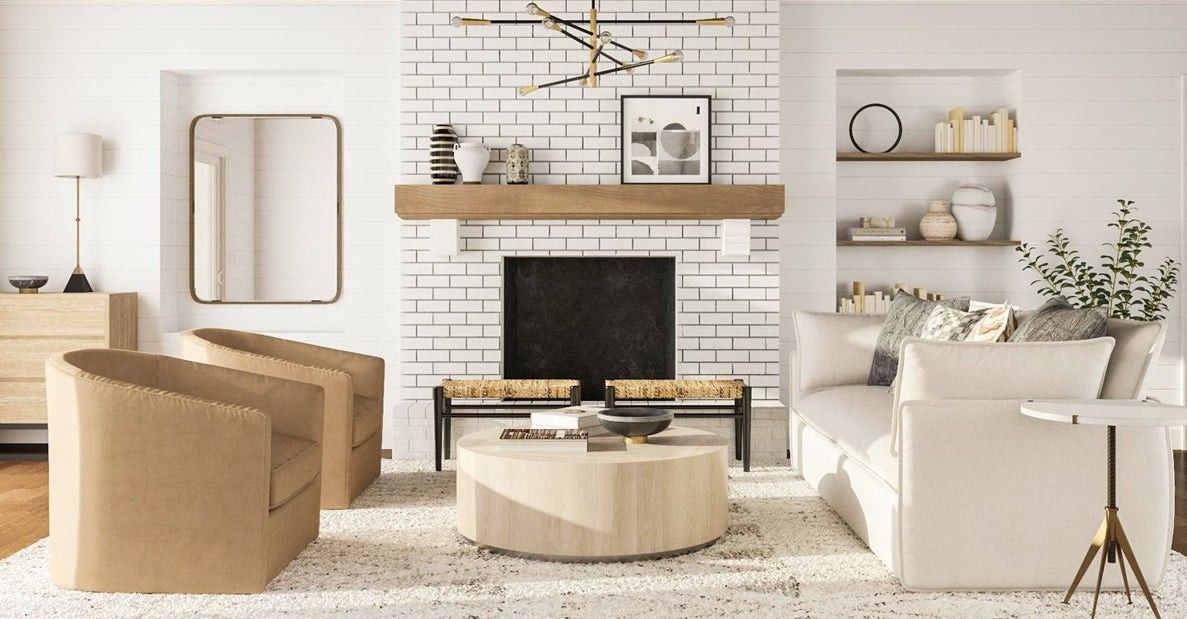
Уютная гостиная с камином
HOUSE PLAN IMAGE 6
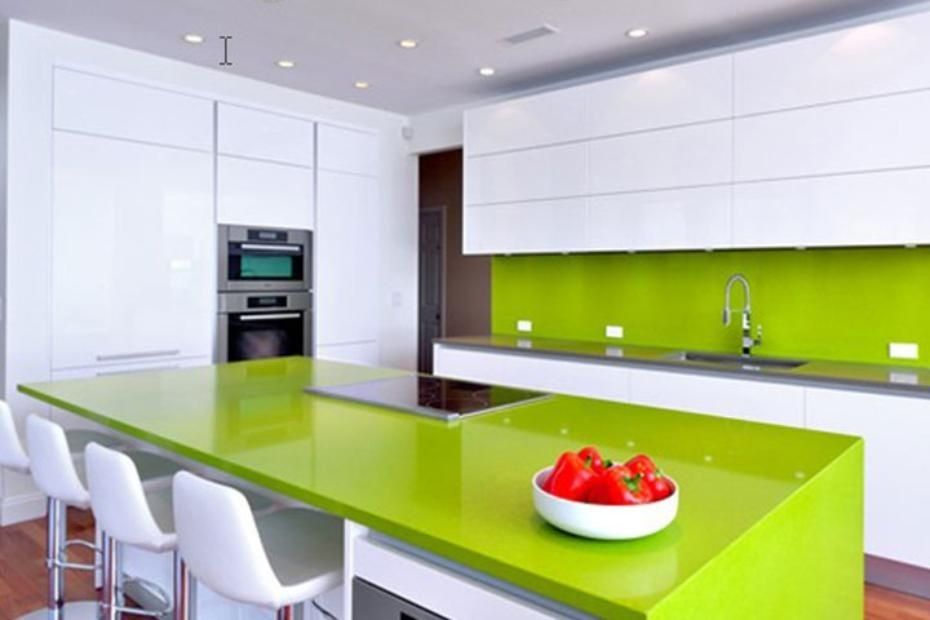
Современная кухня с выходом в гараж
HOUSE PLAN IMAGE 7
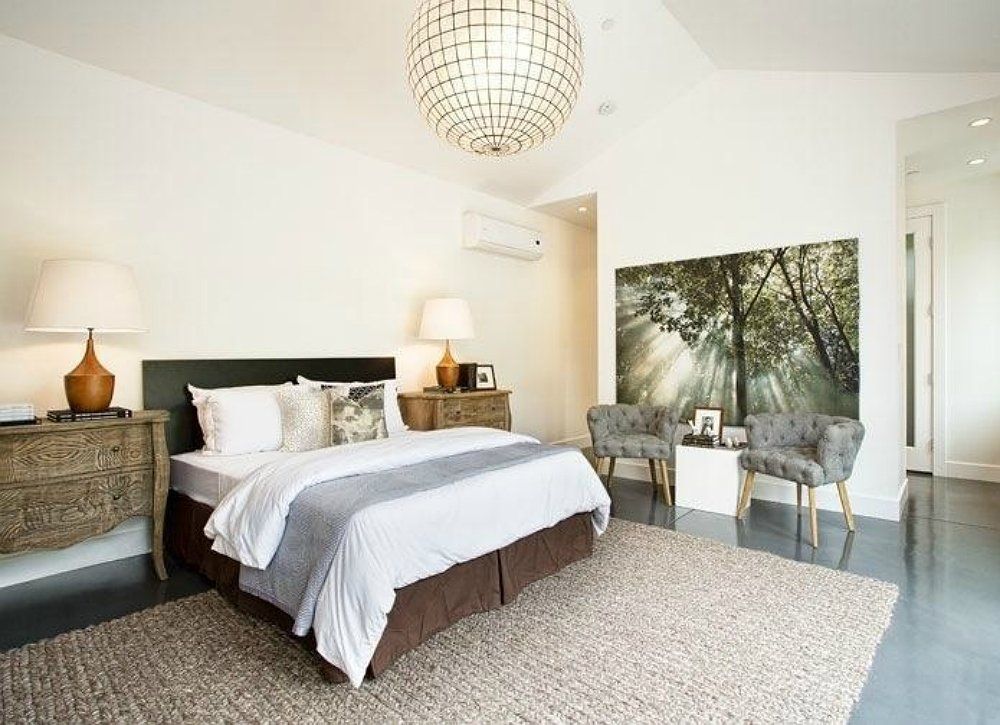
Хозяйская спальня на 1 этаже
HOUSE PLAN IMAGE 8
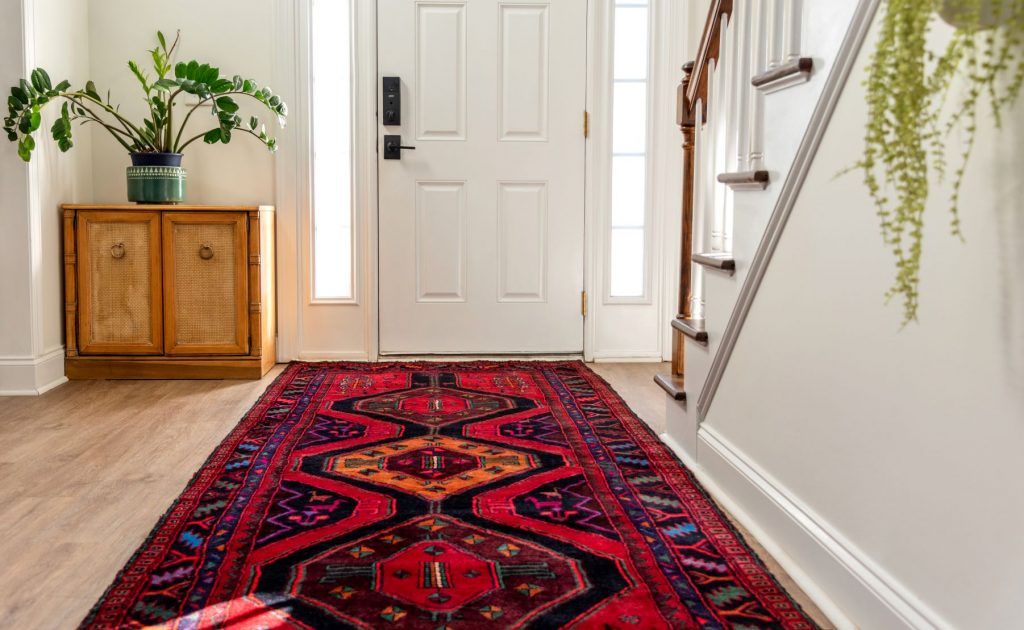
Фойе с лестницей на верх
Floor Plans
See all house plans from this designerConvert Feet and inches to meters and vice versa
Only plan: $275 USD.
Order Plan
HOUSE PLAN INFORMATION
Quantity
Dimensions
Walls
Facade cladding
- brick
- board and batten siding
Roof type
- gable roof
Rafters
- wood trusses
Living room feature
- fireplace
- open layout
- entry to the porch
Kitchen feature
- kitchen island
Bedroom features
- seating place
- Bath + shower
- Split bedrooms
Special rooms
- First floor master
- Second floor bedrooms
Facade type
- Brick house plans
Style
Suitable for
- a vacation retreat
- a town
- cold climates
- a small lot
- a zero lot
- a multigeneration family
