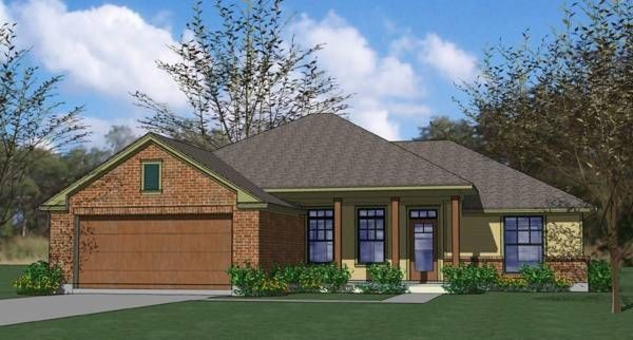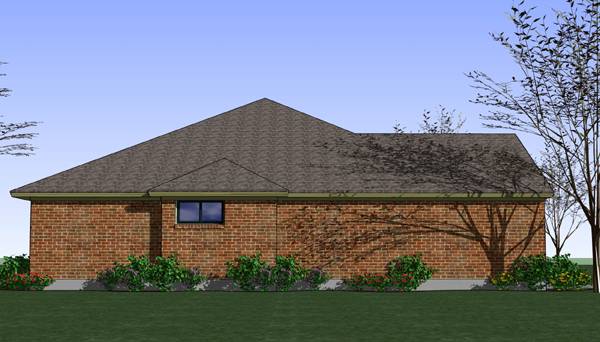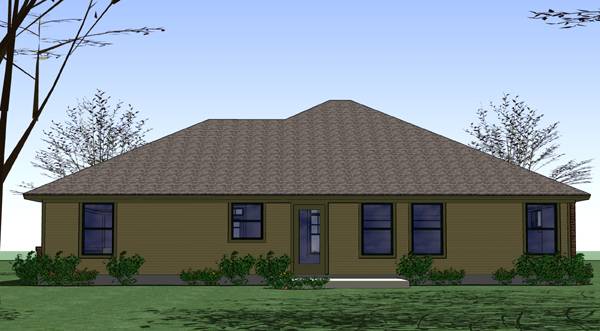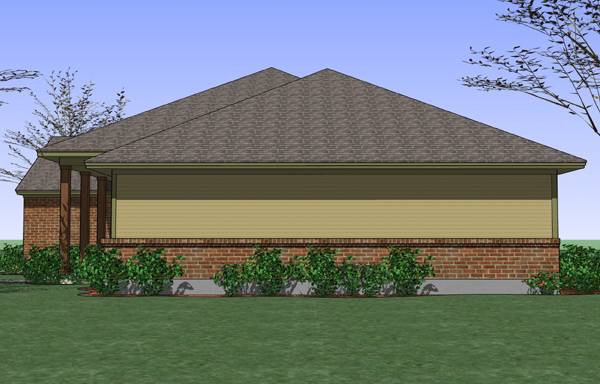Plan WG-61381: One-story 3 Bed House Plan
Page has been viewed 552 times

HOUSE PLAN IMAGE 1

Вид слева
HOUSE PLAN IMAGE 2

Вид сзади
HOUSE PLAN IMAGE 3

Вид справа
Convert Feet and inches to meters and vice versa
Only plan: $175 USD.
Order Plan
HOUSE PLAN INFORMATION
Quantity
Floor
1
Bedroom
3
Bath
2
Cars
2
Dimensions
Total heating area
1320 sq.ft
1st floor square
1320 sq.ft
House width
52′6″
House depth
44′11″
Ridge Height
20′0″
1st Floor ceiling
7′10″
Foundation
- slab
Walls
Exterior wall thickness
2x4
Wall insulation
18 BTU/h
Main roof pitch
6 by 12
Rafters
- lumber
Garage Location
front
Garage area
440 sq.ft






