Plan KD-8699-1-3: One-story 3 Bed French House Plan With Home Office
Page has been viewed 503 times
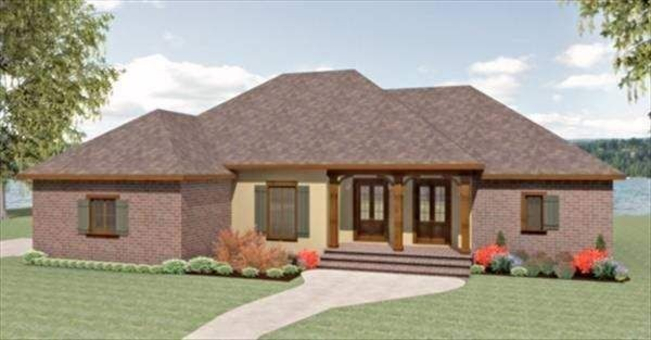
HOUSE PLAN IMAGE 1
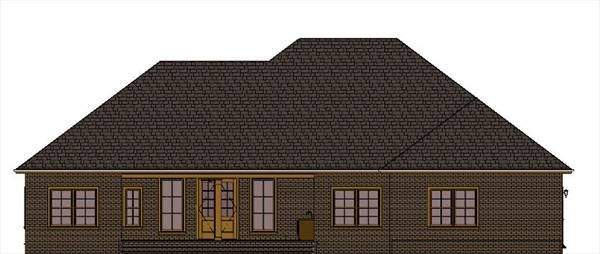
Вид сзади
HOUSE PLAN IMAGE 2
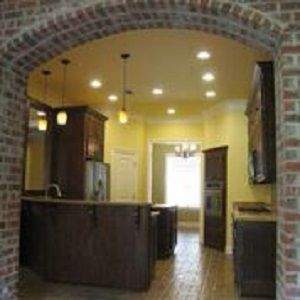
Красивый дом
HOUSE PLAN IMAGE 3
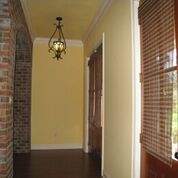
Коридор
HOUSE PLAN IMAGE 4
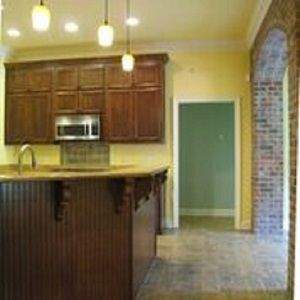
Хорошая планировка
HOUSE PLAN IMAGE 5
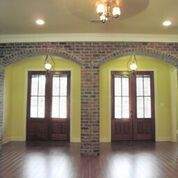
Кирпичные арки
HOUSE PLAN IMAGE 6
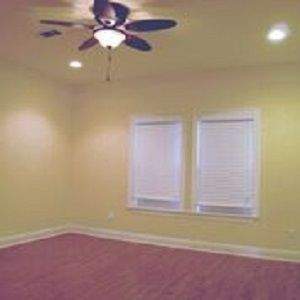
Комфортный дом
HOUSE PLAN IMAGE 7
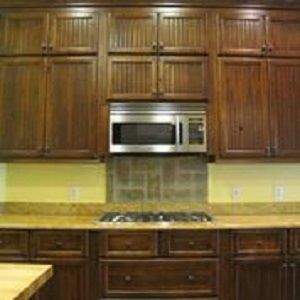
Кухня
HOUSE PLAN IMAGE 8
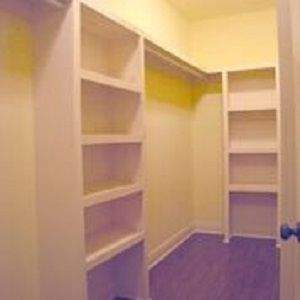
Гардеробная
HOUSE PLAN IMAGE 9
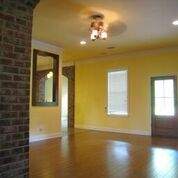
Теплый дом
HOUSE PLAN IMAGE 10
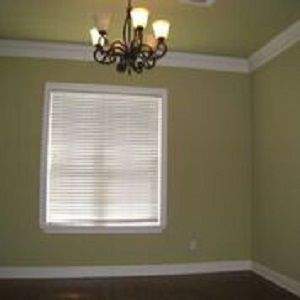
Проект каркасного дома
HOUSE PLAN IMAGE 11
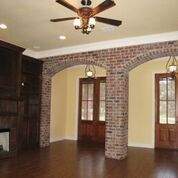
Уютный дом
Convert Feet and inches to meters and vice versa
Only plan: $275 USD.
Order Plan
HOUSE PLAN INFORMATION
Quantity
Floor
1
Bedroom
3
Bath
2
Cars
2
Half bath
1
Dimensions
Total heating area
2290 sq.ft
House width
69′11″
House depth
63′12″
Ridge Height
26′11″
1st Floor ceiling
8′10″
Building construction type
Walls
Exterior wall thickness
2x6
Wall insulation
11 BTU/h
Main roof pitch
9 by 12
Rafters
- wood trusses
Living room feature
- fireplace
- open layout
Kitchen feature
- kitchen island
- pantry
Bedroom features
- Walk-in closet
- Bath + shower
Garage Location
side entry
Garage area
610 sq.ft






