Plan HD-5484-1-4: One-story 4 Bed French House Plan
Page has been viewed 488 times
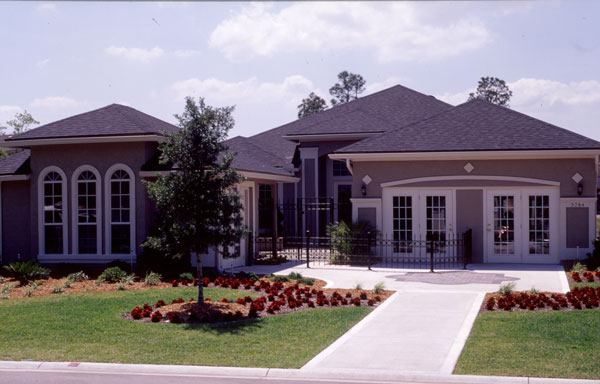
HOUSE PLAN IMAGE 1
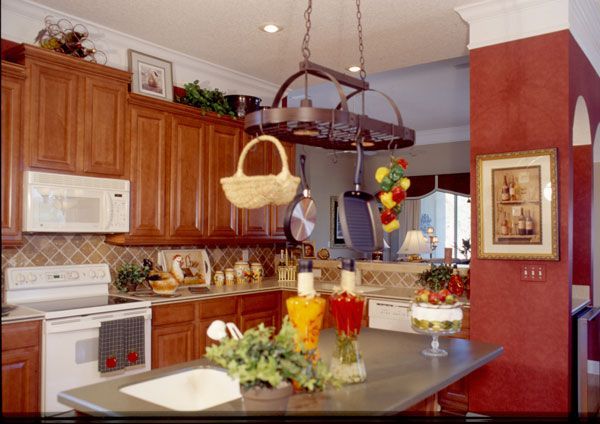
Кухня в стиле кантри
HOUSE PLAN IMAGE 2
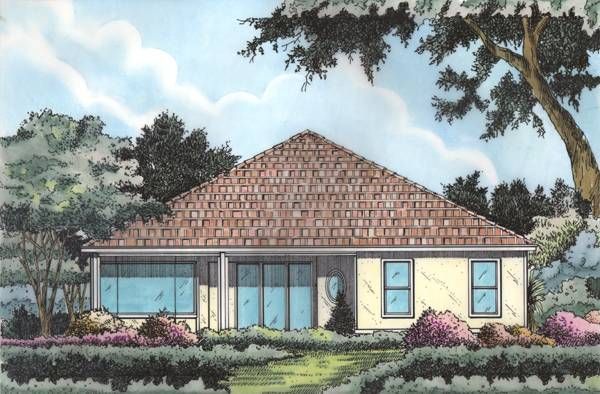
Вид сзади
HOUSE PLAN IMAGE 3
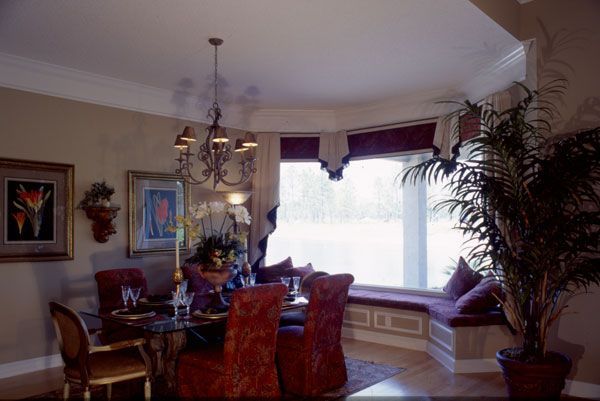
Столовая KD-5484-1-3
HOUSE PLAN IMAGE 4
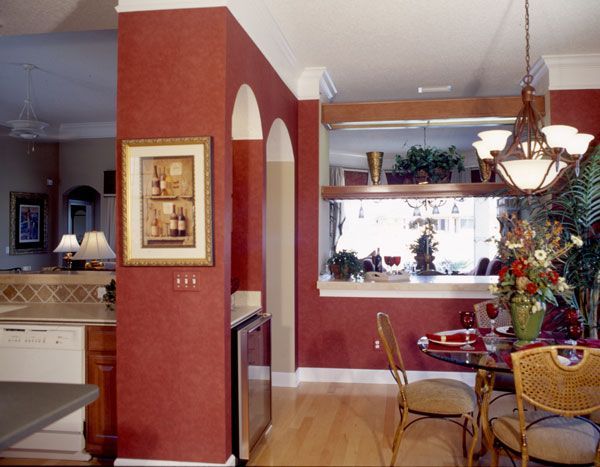
Кухня-столовая KD-5484-1-3
HOUSE PLAN IMAGE 5
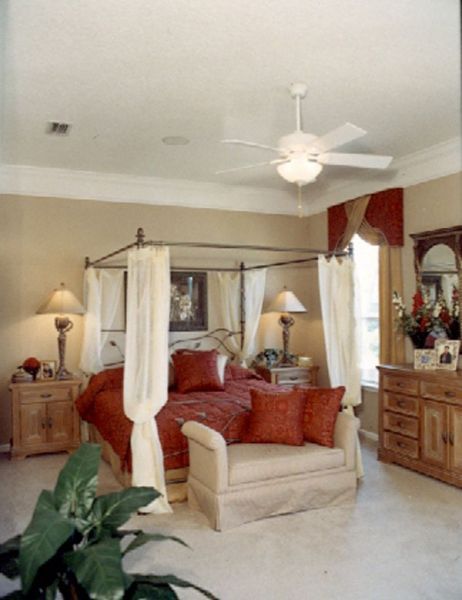
Комфортный дом
HOUSE PLAN IMAGE 6
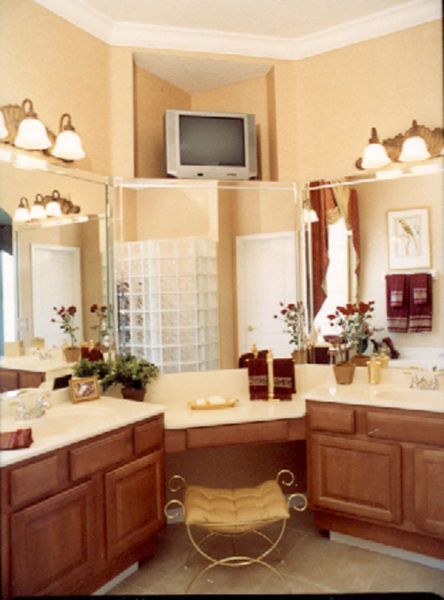
Проект каркасного дома
HOUSE PLAN IMAGE 7
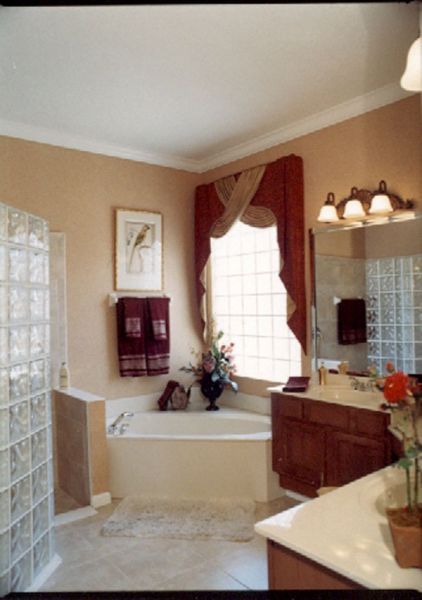
Теплый дом
Convert Feet and inches to meters and vice versa
Only plan: $275 USD.
Order Plan
HOUSE PLAN INFORMATION
Quantity
Floor
1
Bedroom
4
Bath
3
Cars
3
Dimensions
Total heating area
2440 sq.ft
1st floor square
2440 sq.ft
House width
49′10″
House depth
92′10″
1st Floor ceiling
9′10″
Building construction type
Walls
Exterior wall thickness
2x4
Wall insulation
6 BTU/h
Main roof pitch
6 by 12
Rafters
- wood trusses
Living room feature
- fireplace
- open layout
- vaulted ceiling
Kitchen feature
- kitchen island
- pantry
Garage Location
front
Garage area
680 sq.ft






